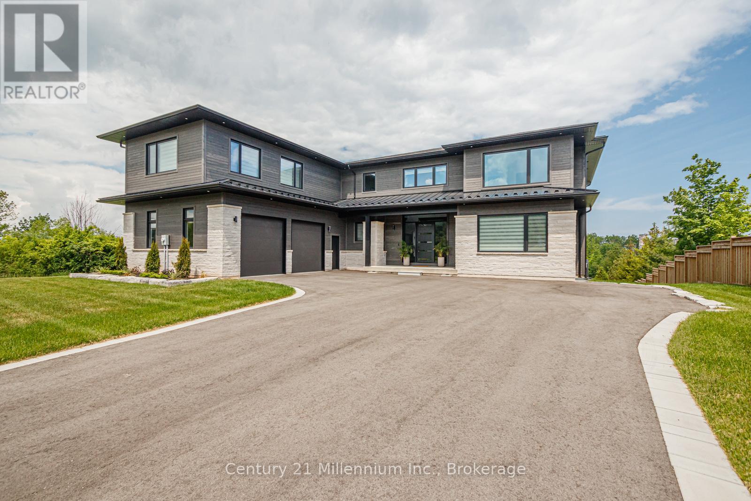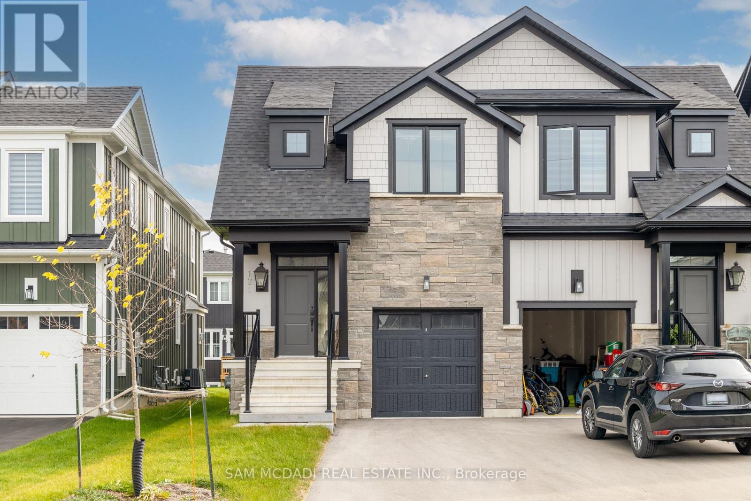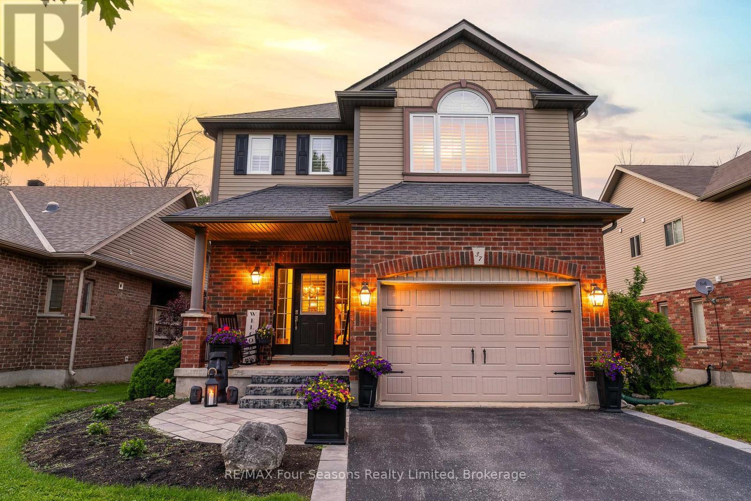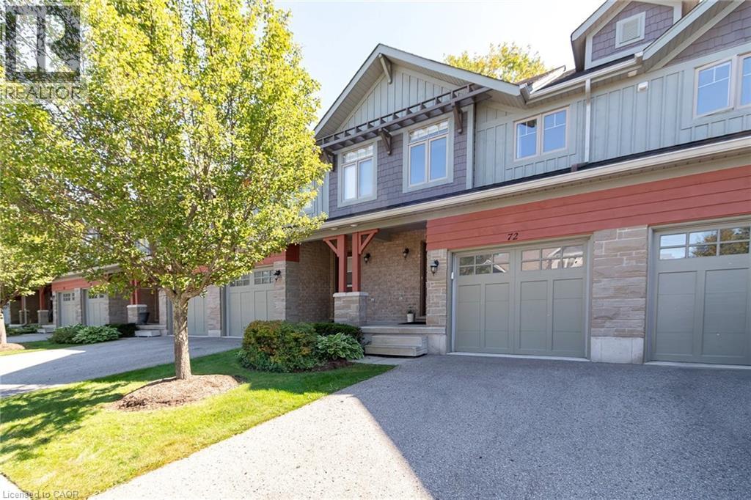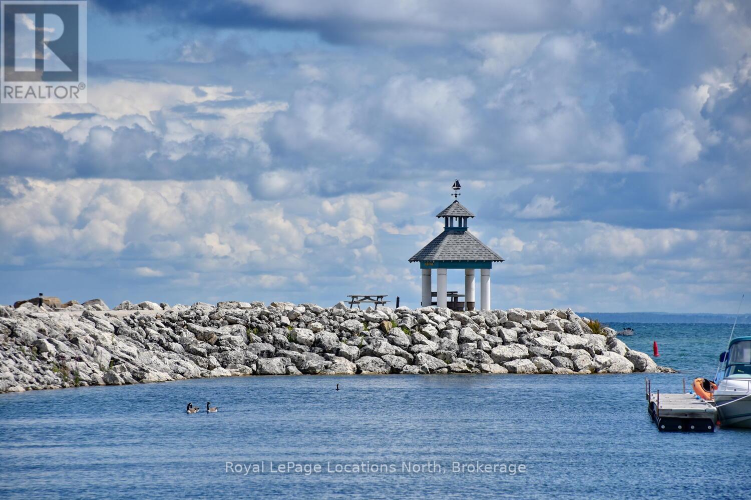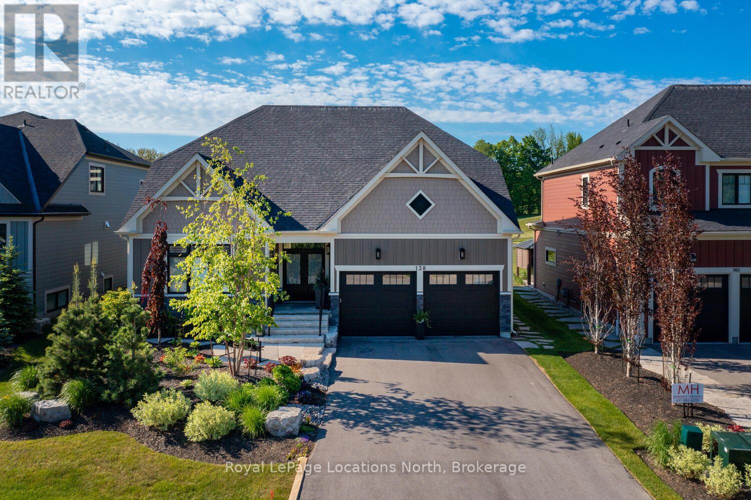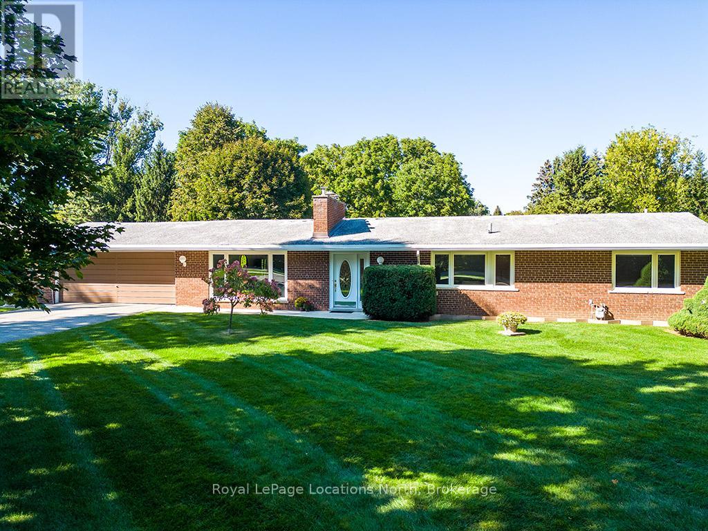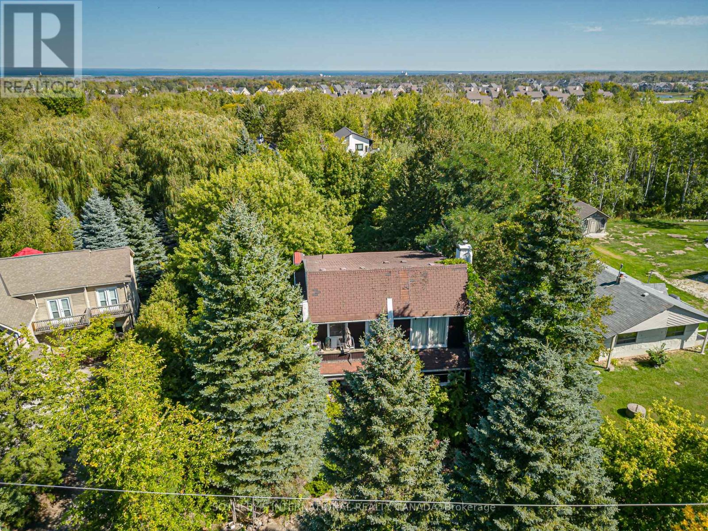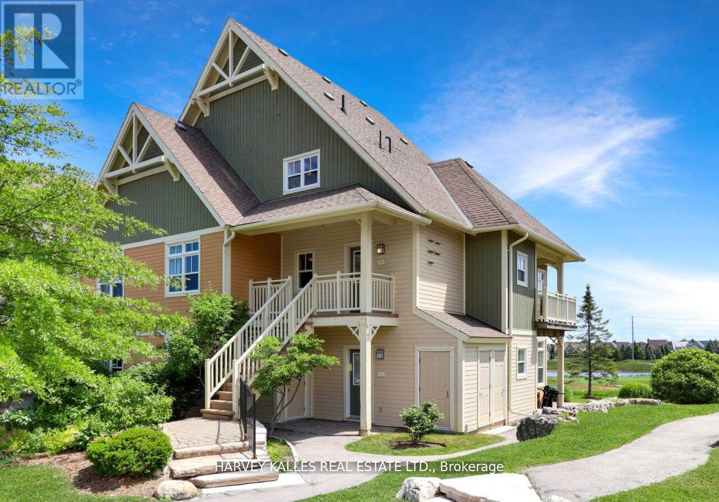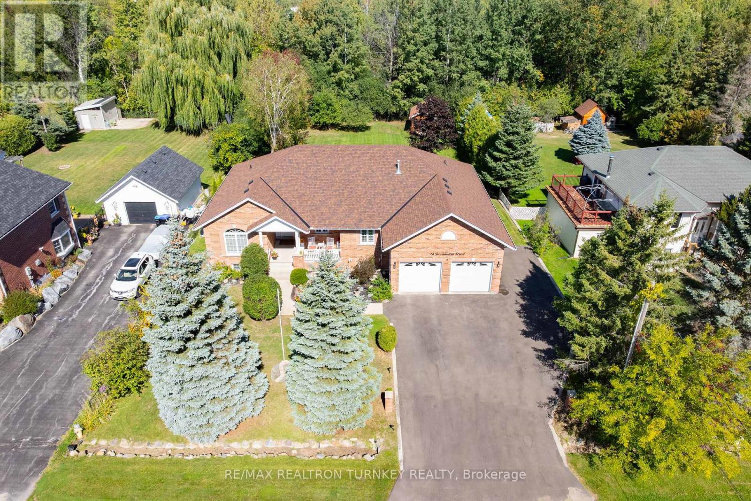- Houseful
- ON
- The Blue Mountains
- Blue Mountain Resort Area
- 117 Schoolhouse Ct
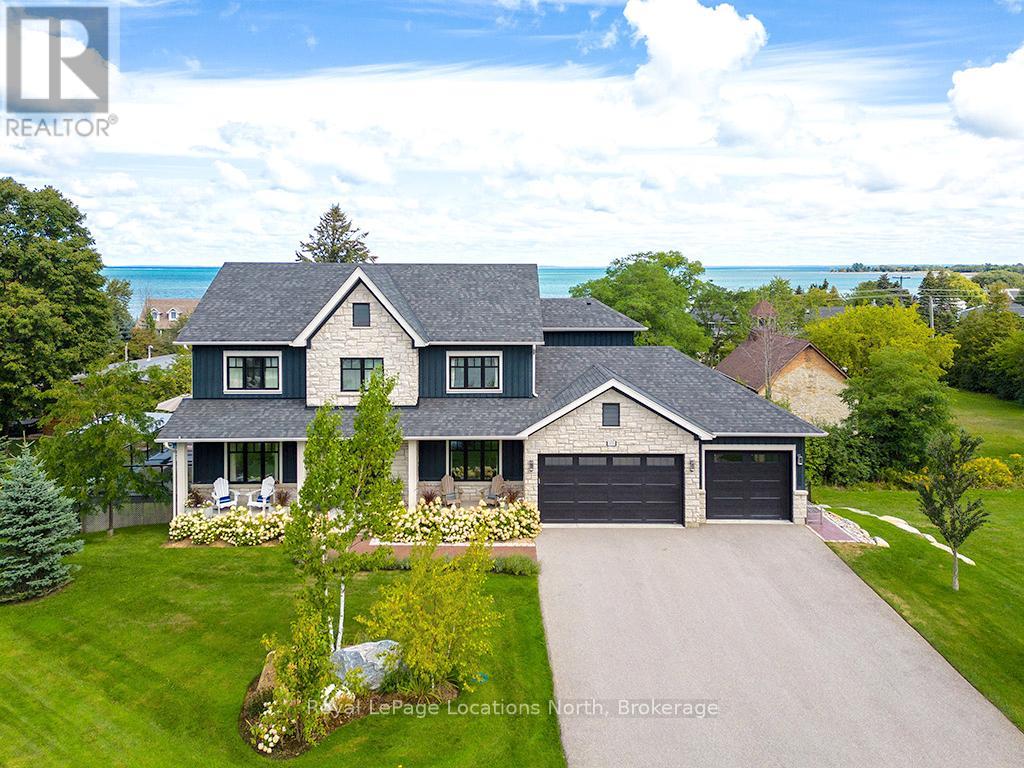
Highlights
Description
- Time on Housefulnew 8 hours
- Property typeSingle family
- Neighbourhood
- Mortgage payment
Stunning 5 bed home with bay views in The Blue Mountains! Discover this exceptional residence just steps from Northwinds Beach and minutes to Craigleith Ski Club, other private ski and golf clubs, and all the areas best amenities. Perfectly designed for both full-time living and weekend escapes, this home combines luxurious finishes with unbeatable location.The open-concept main floor is filled with natural light thanks to expansive windows and elegant light wood floors. The great room impresses with a tray ceiling, cozy gas fireplace, and two sets of double doors that open onto the back deck. The chef-inspired kitchen boasts a Wolf gas stove, island with sink and bar fridge and bright white cabinetry offering plenty of storage. Off the kitchen, a practical mudroom includes a dog wash station and sink. Also on this level, you'll find a flexible office/bedroom and a charming front porch.Upstairs, the expansive primary suite is a true retreat, featuring a private balcony with Georgian Bay views, large walk-in closet, and a spa-like 5pc ensuite with double-sided fireplace, freestanding tub, glass surround shower with bench, and heated floors. Two additional guest bedrooms and a 4-piece bath (also with heated floors) complete the upper level.The beautifully finished walk-out lower level offers radiant heated floors, a spacious rec room with patio access, bedroom, 3pc bathroom, and laundry room, perfect for guests or family gatherings.Outside, enjoy incredible landscaped gardens and stonework, a fully fenced backyard, composite deck with stone-surround fireplace, and a lower-level patio, ideal for entertaining.With Georgian Bay just steps away, Thornbury and Collingwood both 10 minutes drive, and private ski and golf clubs minutes from your door, this home offers the ultimate in Blue Mountains living. (id:63267)
Home overview
- Cooling Central air conditioning
- Heat source Natural gas
- Heat type Forced air
- Sewer/ septic Sanitary sewer
- # total stories 2
- # parking spaces 7
- Has garage (y/n) Yes
- # full baths 3
- # half baths 1
- # total bathrooms 4.0
- # of above grade bedrooms 5
- Has fireplace (y/n) Yes
- Subdivision Blue mountains
- Directions 1941341
- Lot desc Landscaped
- Lot size (acres) 0.0
- Listing # X12373893
- Property sub type Single family residence
- Status Active
- 3rd bedroom 3.59m X 4.02m
Level: 2nd - Bathroom 2.11m X 3.22m
Level: 2nd - 2nd bedroom 3.58m X 4.02m
Level: 2nd - Bedroom 8.04m X 4.03m
Level: 2nd - Bathroom 2.69m X 4.36m
Level: 2nd - Recreational room / games room 4.73m X 7.12m
Level: Lower - Bathroom 2.31m X 2.57m
Level: Lower - 4th bedroom 4.59m X 4.13m
Level: Lower - 5th bedroom 3.28m X 3.96m
Level: Main - Bathroom 1.49m X 1.65m
Level: Main - Dining room 3.91m X 2.9m
Level: Main - Kitchen 4.54m X 4.05m
Level: Main - Great room 8m X 6.3m
Level: Main
- Listing source url Https://www.realtor.ca/real-estate/28798234/117-schoolhouse-court-blue-mountains-blue-mountains
- Listing type identifier Idx

$-6,000
/ Month

