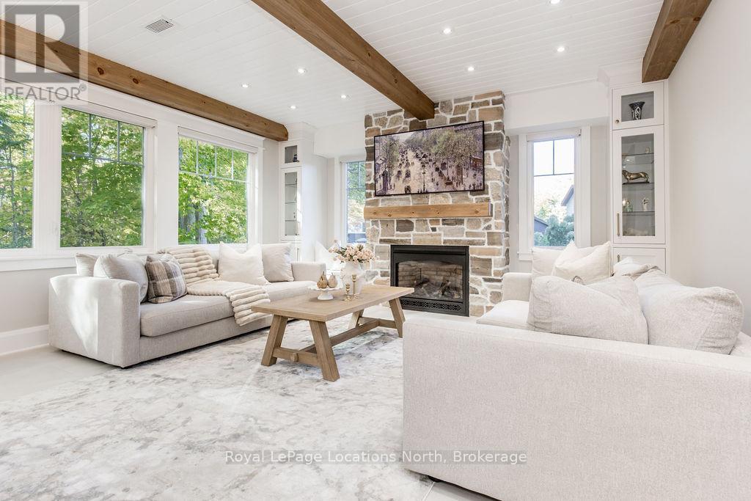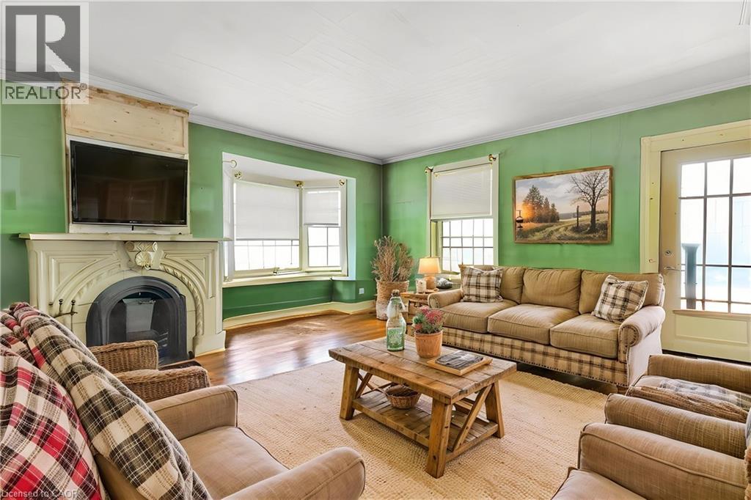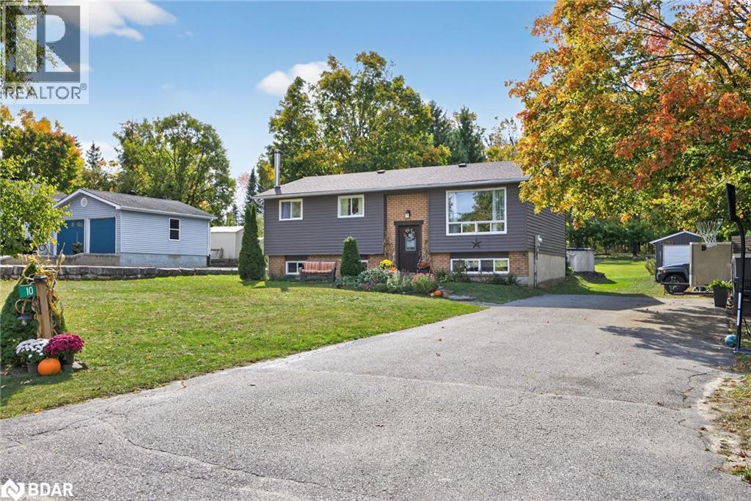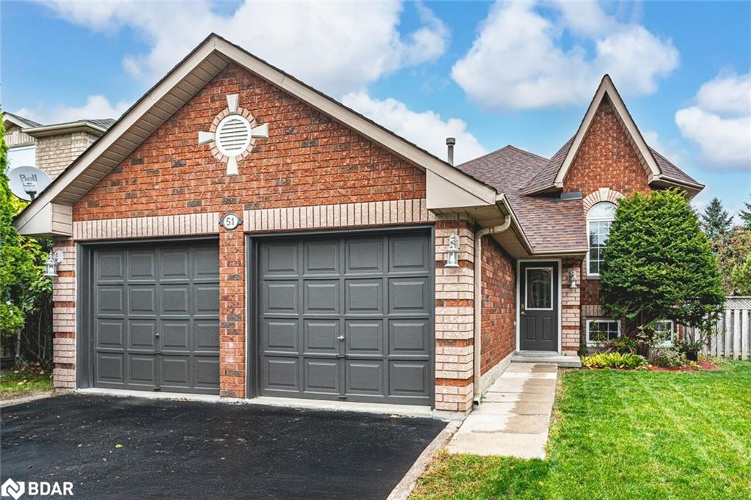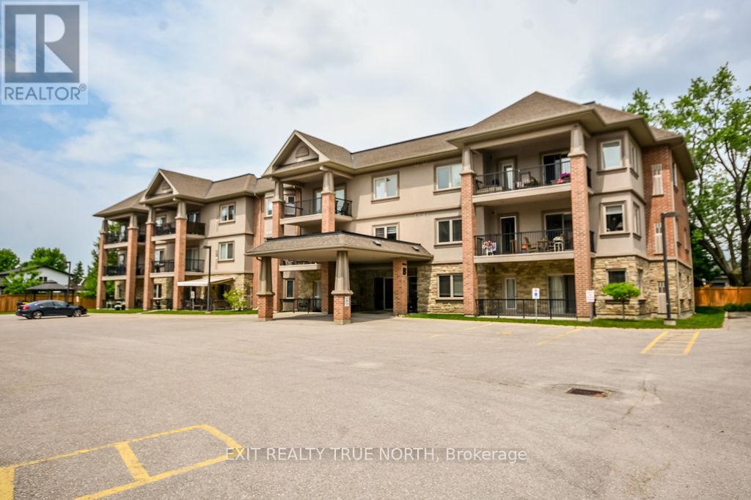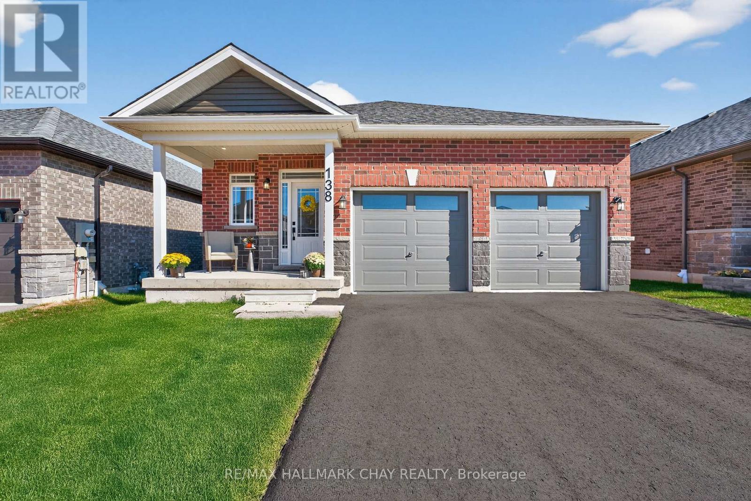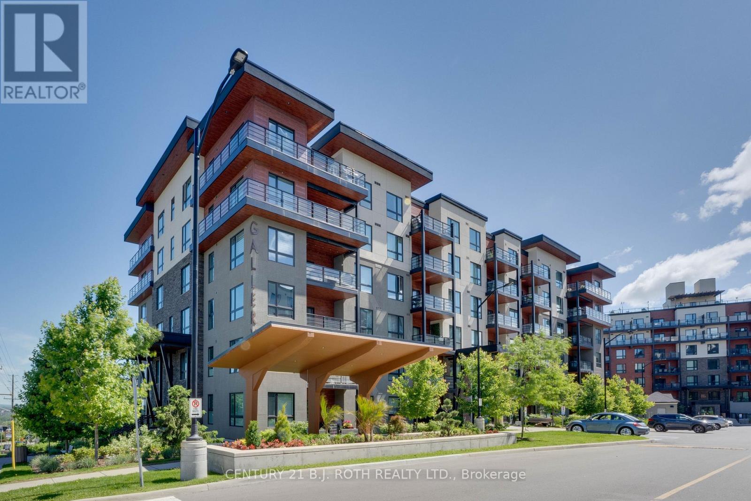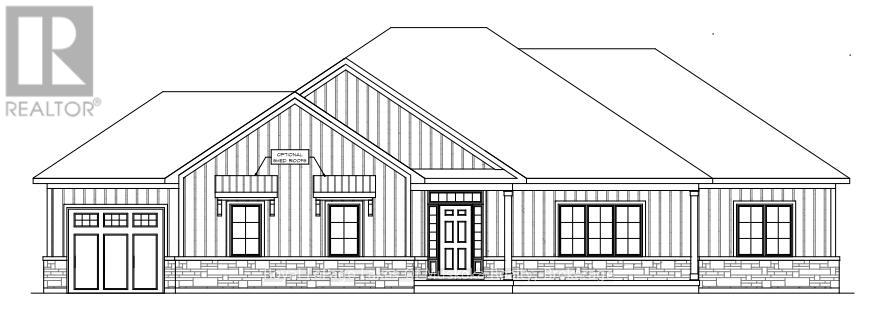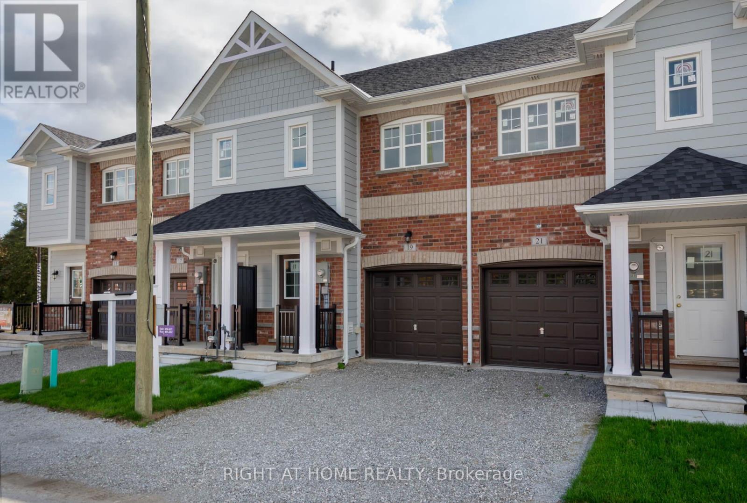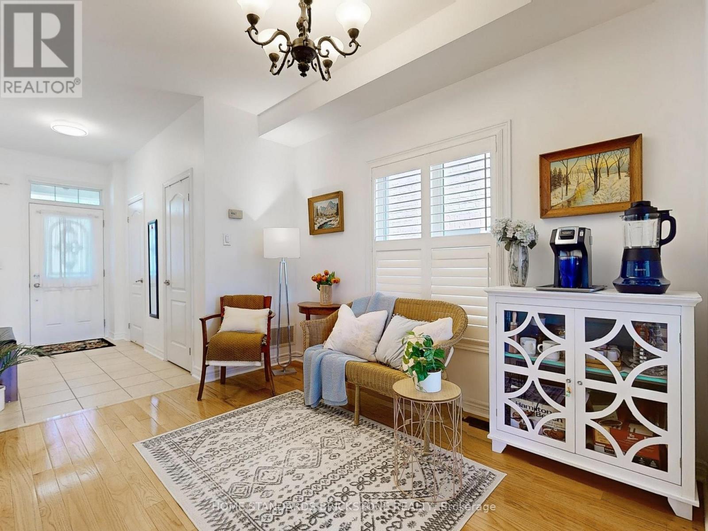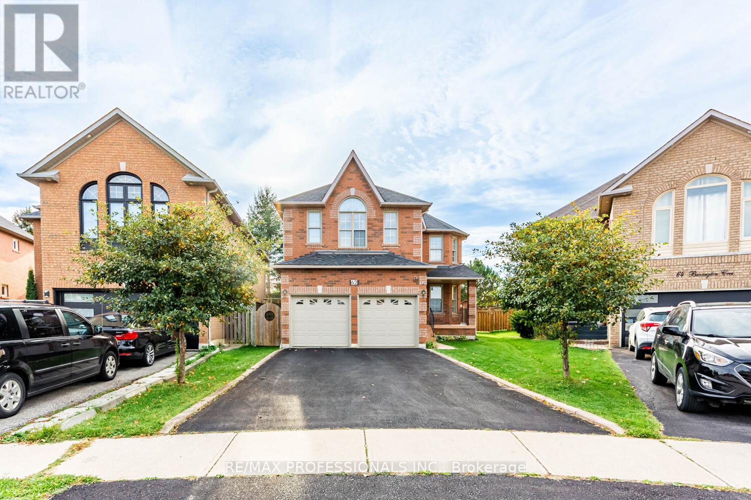- Houseful
- ON
- The Blue Mountains
- N0H
- 124 Landry Ln
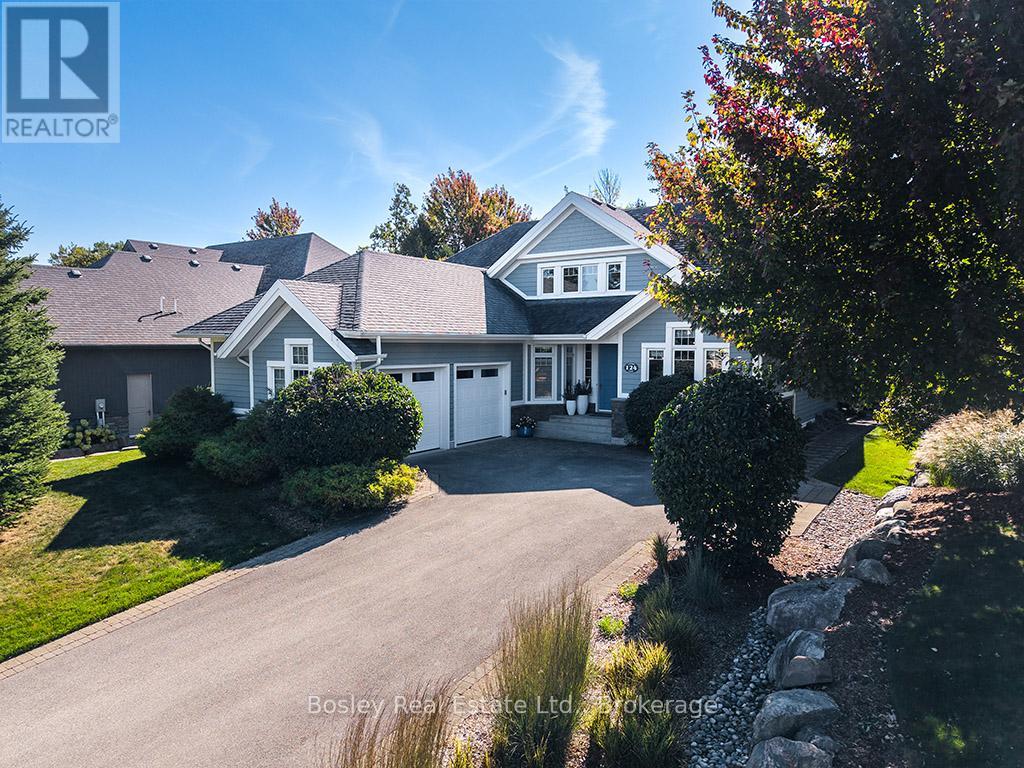
Highlights
Description
- Time on Houseful17 days
- Property typeSingle family
- Mortgage payment
Introducing a stunning 5-bedroom custom residence by renowned builder Dezign2000, perfectly situated in the exclusive Lora Bay community. Backing onto the driving range and surrounded by mature trees and landscaped gardens, this home offers luxurious seclusion and refined living. Inside, wide-plank oak floors, soaring ceilings, and timeless design set the tone. The gourmet kitchen features white shaker cabinetry, granite counters, gas cooktop, and walkout to a private terrace. The great room impresses with vaulted ceilings, custom built-ins, and a dramatic gas fireplace. The main-floor primary suite is a tranquil retreat with garden access, walk-in closet, and a spa-like ensuite with heated floors, soaker tub, and glass shower. A formal dining room (or office), powder room, laundry with garage access, and oversized double garage complete the main level.Upstairs offers two guest bedrooms, a sitting area, and a beautifully appointed bathroom. The finished lower level expands your space with two more bedrooms, a den, spacious rec. room, bathroom with heated floors, large storage room, and cold cellar. Additional features include a built-in home audio system (ceiling and in-wall speakers, home audio connection), whole-house air purification system, brand-new furnace (March 2025). The exterior was fully painted in 2023.Outdoors, enjoy stone pathways, lush perennial gardens, and a private patio oasis. Just a short walk to the beautiful Georgian Trail system and minutes from Thornbury. Lora Bay residents enjoy two private beaches, championship golf, members lodge, dining, and curated social events. Indulge in a four season lifestyle that's sure to impress. Community fees (GCECC): $2,280/year. (id:63267)
Home overview
- Cooling Central air conditioning, air exchanger
- Heat source Natural gas
- Heat type Forced air
- Sewer/ septic Sanitary sewer
- # total stories 2
- # parking spaces 8
- Has garage (y/n) Yes
- # full baths 3
- # half baths 1
- # total bathrooms 4.0
- # of above grade bedrooms 5
- Has fireplace (y/n) Yes
- Community features Community centre
- Subdivision Blue mountains
- Water body name Georgian bay
- Directions 2143768
- Lot size (acres) 0.0
- Listing # X12444280
- Property sub type Single family residence
- Status Active
- 2nd bedroom 3.22m X 4.18m
Level: 2nd - 3rd bedroom 3.65m X 4.17m
Level: 2nd - Bathroom Measurements not available
Level: 2nd - 4th bedroom 4.09m X 3.32m
Level: Lower - 5th bedroom 4.08m X 3.33m
Level: Lower - Den 3.84m X 3.18m
Level: Lower - Bathroom Measurements not available
Level: Lower - Recreational room / games room 6.43m X 8.18m
Level: Lower - Dining room 4.6m X 4.21m
Level: Main - Bathroom Measurements not available
Level: Main - Living room 6.34m X 7.33m
Level: Main - Primary bedroom 4.16m X 9.45m
Level: Main - Kitchen 3.74m X 5.49m
Level: Main - Bathroom Measurements not available
Level: Main
- Listing source url Https://www.realtor.ca/real-estate/28950302/124-landry-lane-blue-mountains-blue-mountains
- Listing type identifier Idx

$-4,667
/ Month

