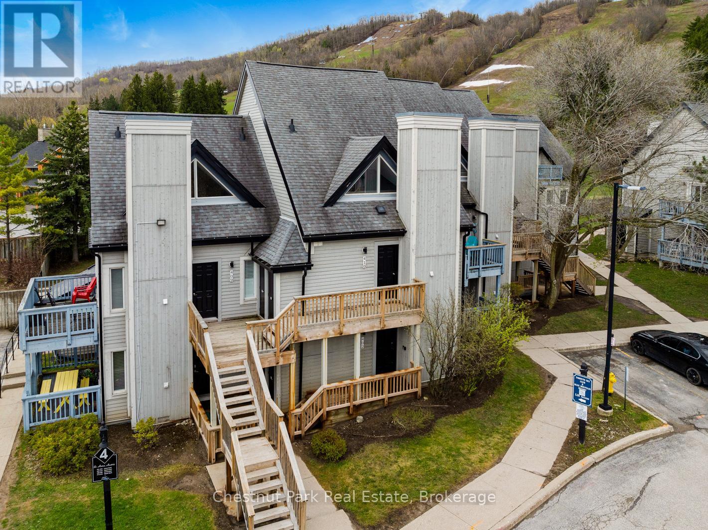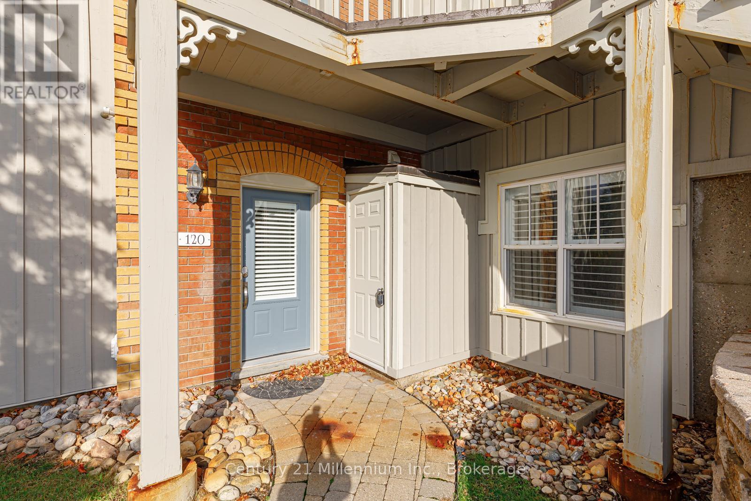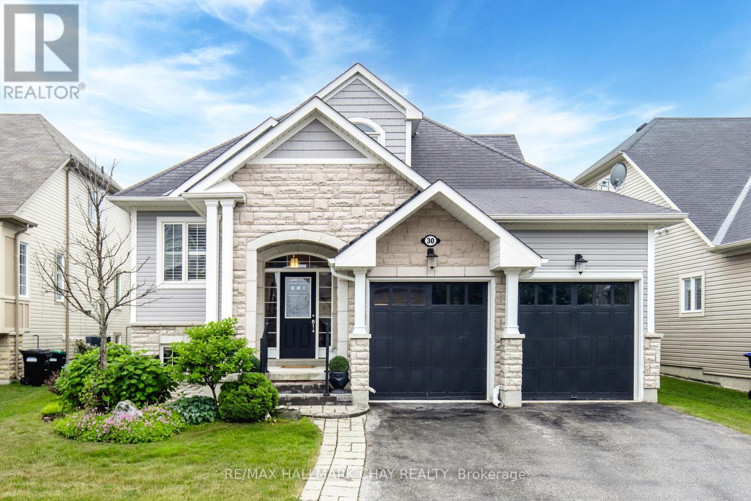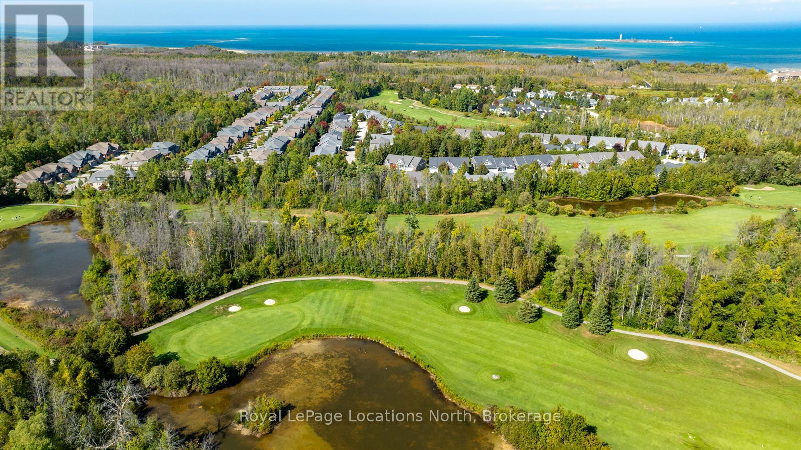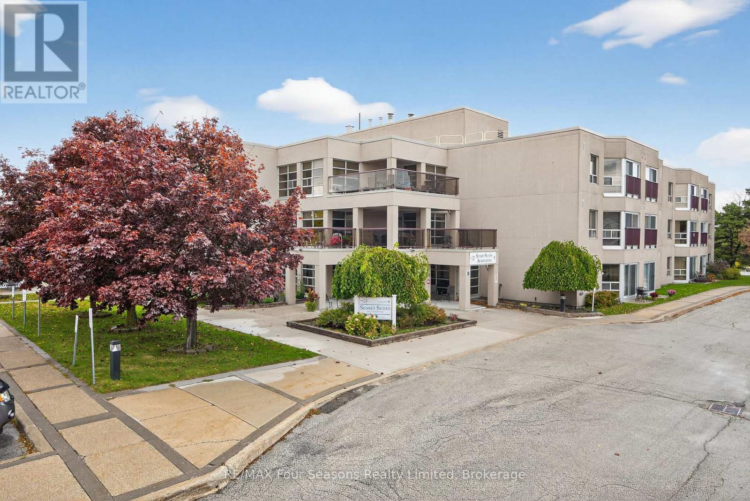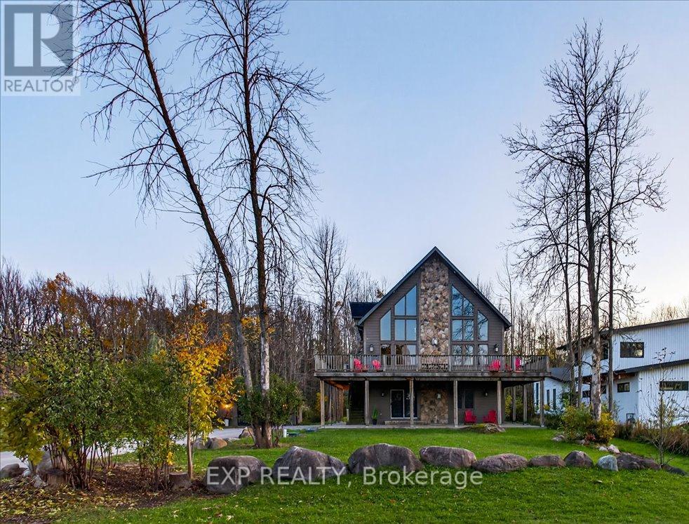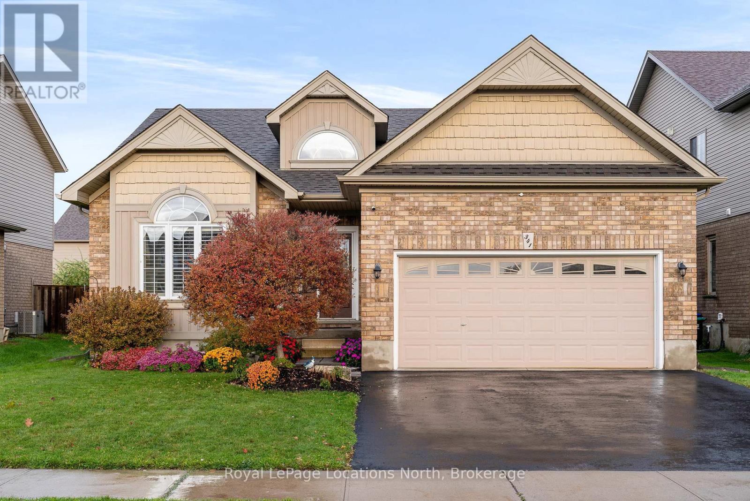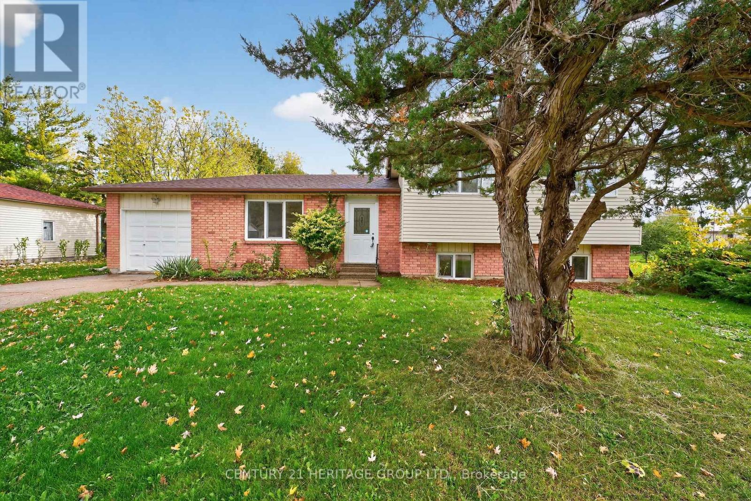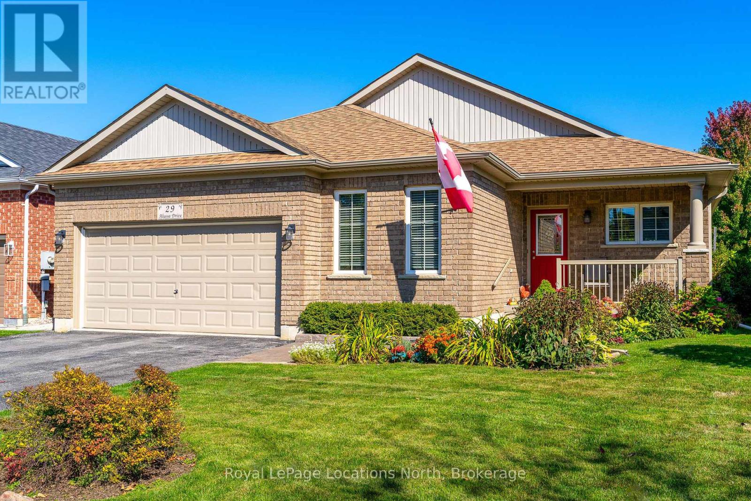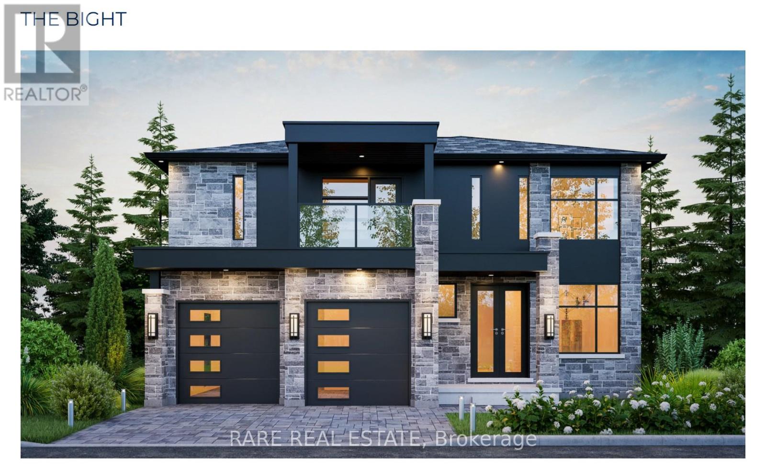- Houseful
- ON
- The Blue Mountains
- Blue Mountain Resort Area
- 128 James St S
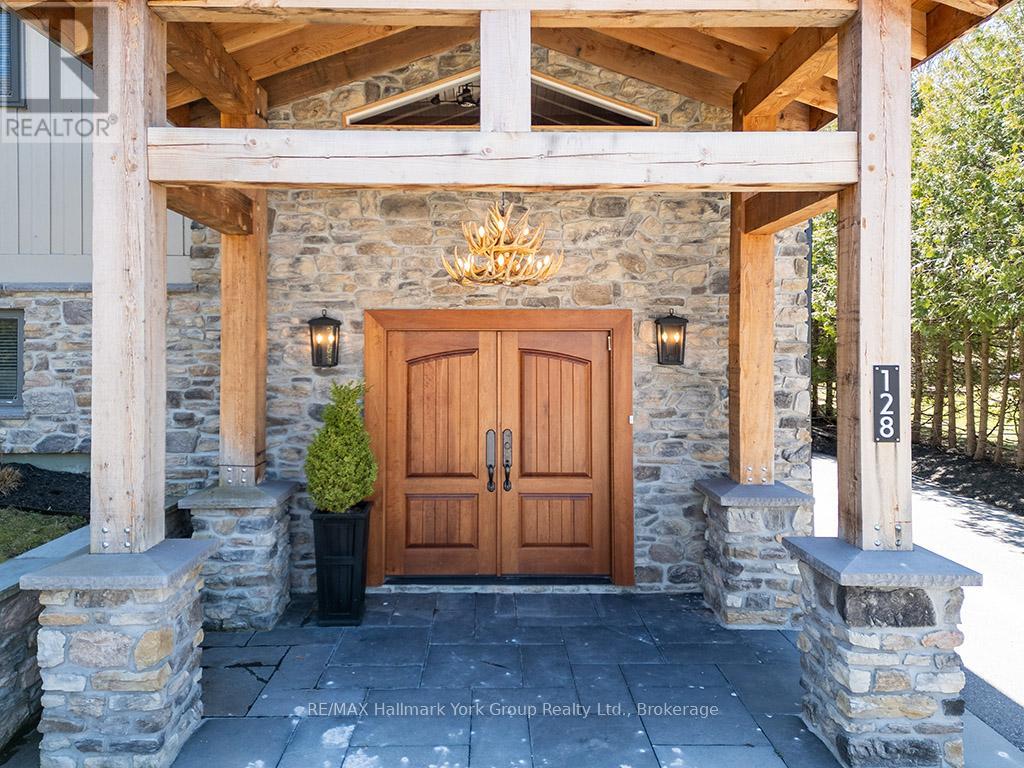
Highlights
Description
- Time on Housefulnew 15 hours
- Property typeSingle family
- Neighbourhood
- Mortgage payment
Epic Family Retreat with All the Bells & Whistles - Just Move In! Surrounded by natural beauty and peaceful woodlands, this stunning 5 bedroom retreat is the perfect blend of comfort, style, and functionality ideal for family living or unforgettable weekend escapes. Step inside and be welcomed by gleaming hardwood floors throughout, a bright and freshly updated interior, and modern bathrooms that add a touch of luxury to everyday living. The gourmet kitchen is built for both everyday meals and effortless entertaining, complete with high-end finishes and plenty of space to gather. The expansive Muskoka room offers year-round relaxation with tranquil views and abundant natural light. Enjoy summer days in the above-ground pool with full deck surround, then unwind in the sauna and outdoor hot tub, perfectly positioned for evening relaxation under the stars. A cozy fireplace anchors the living space, creating a warm and inviting atmosphere, while the private, wooded setting ensures peace and seclusion. Outdoors, a large firepit area invites connection and conversation, surrounded by the sights and sounds of nature. Located just steps from the crystal-clear waters of Georgian Bay, and only minutes to the vibrant town of Collingwood, this retreat is also close to premier ski hills, top-rated golf courses, and endless outdoor activities. This exceptional property is being offered fully furnished - just bring your suitcase and settle in. Whether you're seeking a full-time residence or a luxurious getaway, this home delivers space, privacy, and a lifestyle that feels like a permanent vacation. (id:63267)
Home overview
- Cooling Central air conditioning
- Heat source Natural gas
- Heat type Forced air
- Has pool (y/n) Yes
- Sewer/ septic Septic system
- # total stories 3
- # parking spaces 6
- # full baths 3
- # total bathrooms 3.0
- # of above grade bedrooms 5
- Has fireplace (y/n) Yes
- Subdivision Blue mountains
- Directions 2040746
- Lot size (acres) 0.0
- Listing # X12480202
- Property sub type Single family residence
- Status Active
- Bathroom 3.08m X 2.03m
Level: 2nd - Living room 3.52m X 5.11m
Level: 2nd - Dining room 3.57m X 3.4m
Level: 2nd - Sunroom 4.43m X 5.78m
Level: 2nd - Primary bedroom 3.51m X 3.12m
Level: 2nd - Utility 4.29m X 1.17m
Level: 2nd - Kitchen 3.52m X 5.03m
Level: 2nd - Bedroom 2.31m X 3.48m
Level: 3rd - Primary bedroom 2.41m X 6.37m
Level: 3rd - Bathroom 2.08m X 2.27m
Level: 3rd - Bedroom 2.33m X 2.83m
Level: 3rd - Bedroom 2.21m X 3.28m
Level: Ground - Recreational room / games room 6.9m X 8.07m
Level: Ground - Mudroom 2.21m X 3.28m
Level: Ground - Bathroom 2.05m X 1.93m
Level: Ground
- Listing source url Https://www.realtor.ca/real-estate/29028242/128-james-street-s-blue-mountains-blue-mountains
- Listing type identifier Idx

$-3,197
/ Month

