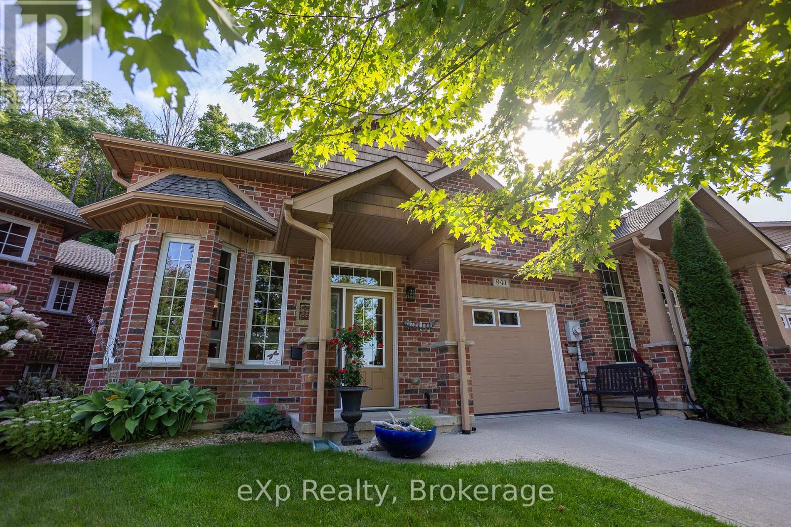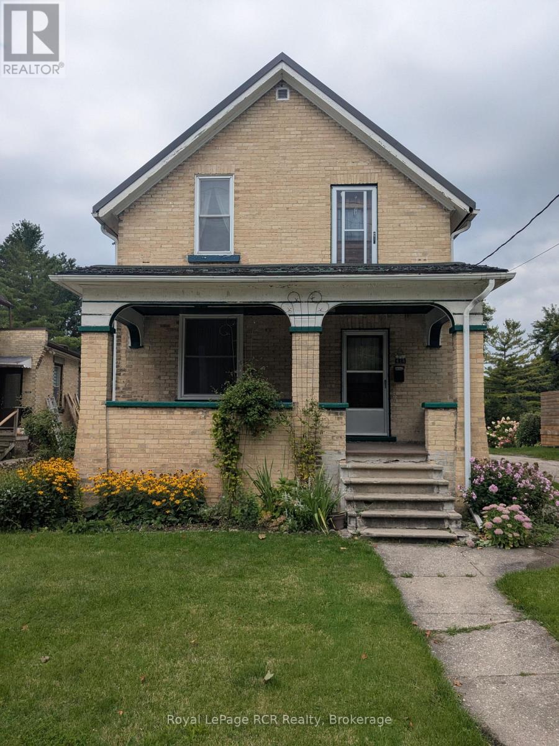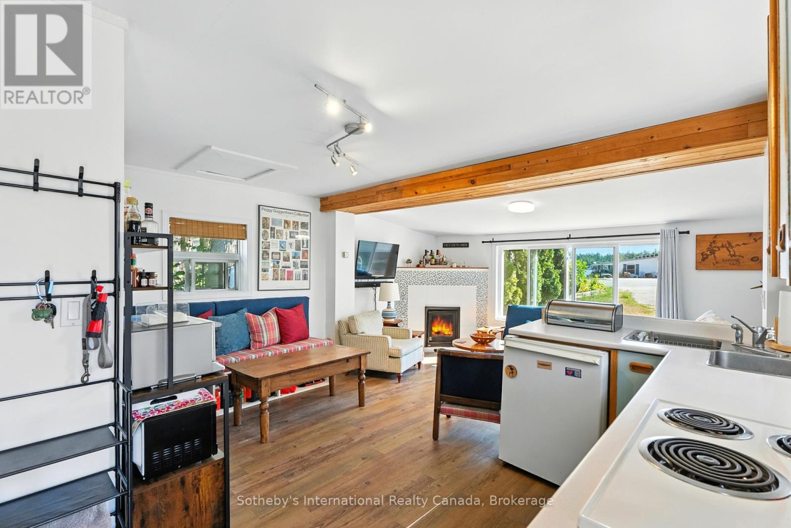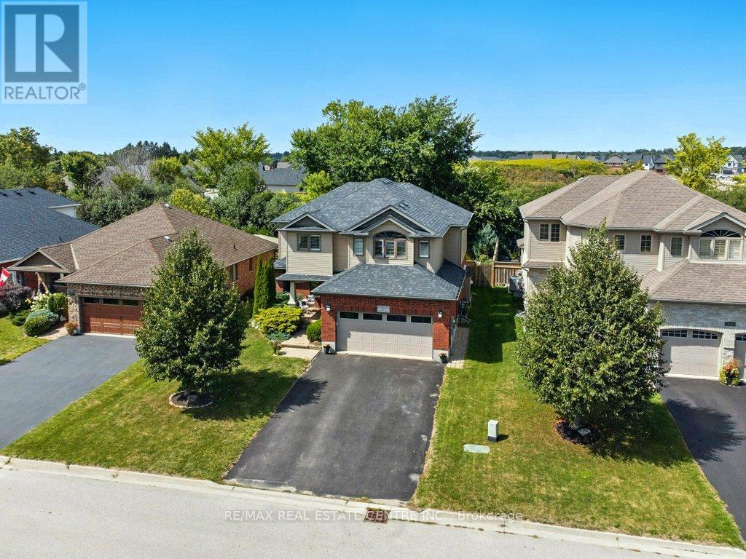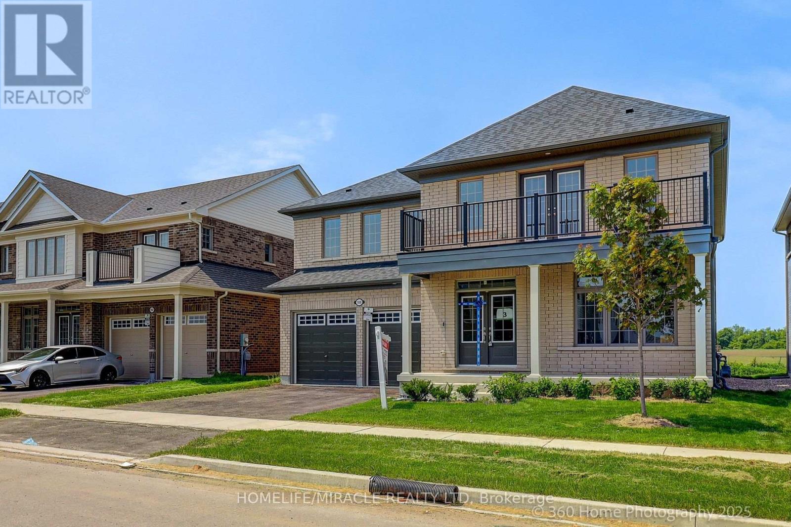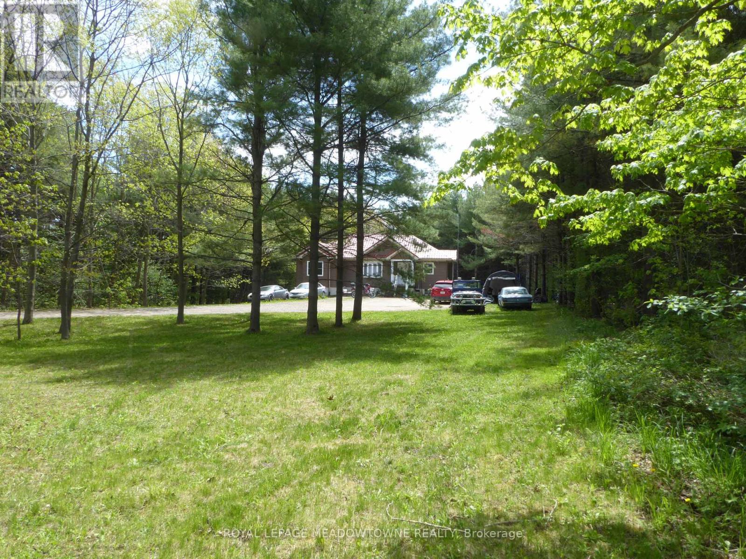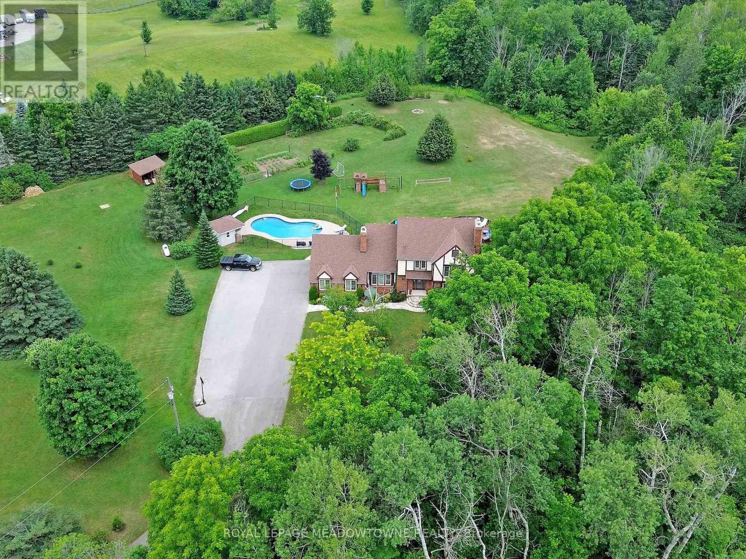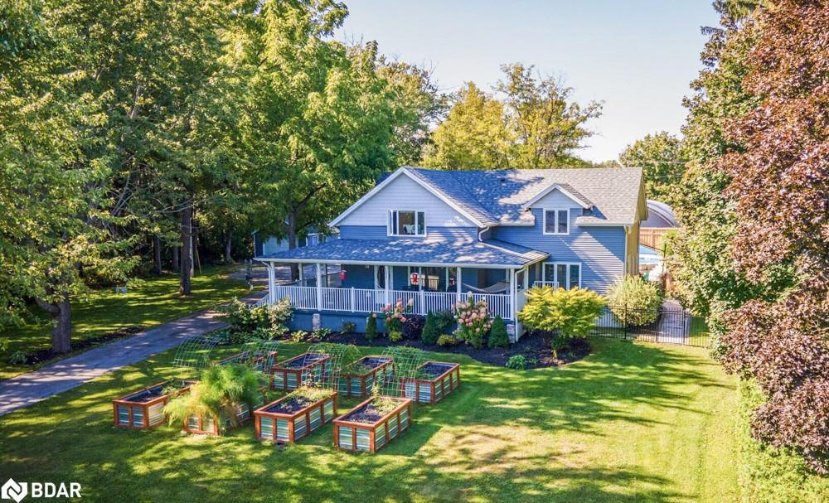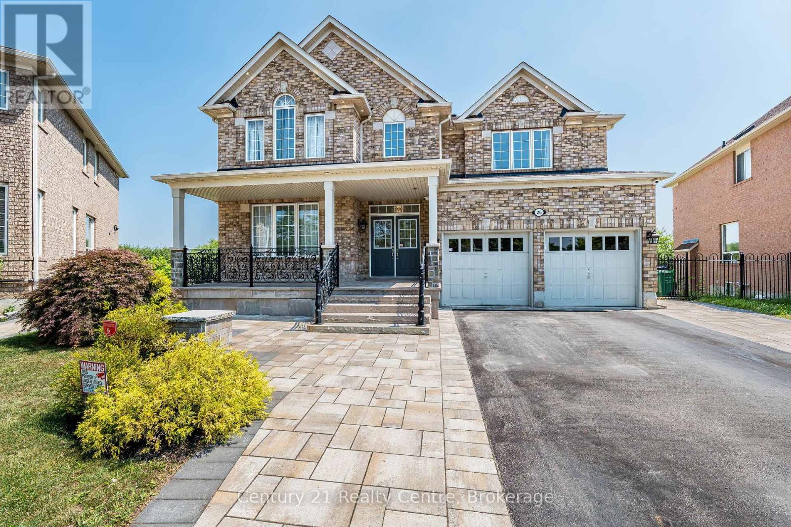- Houseful
- ON
- The Blue Mountains
- N0H
- 128 Timber Ln
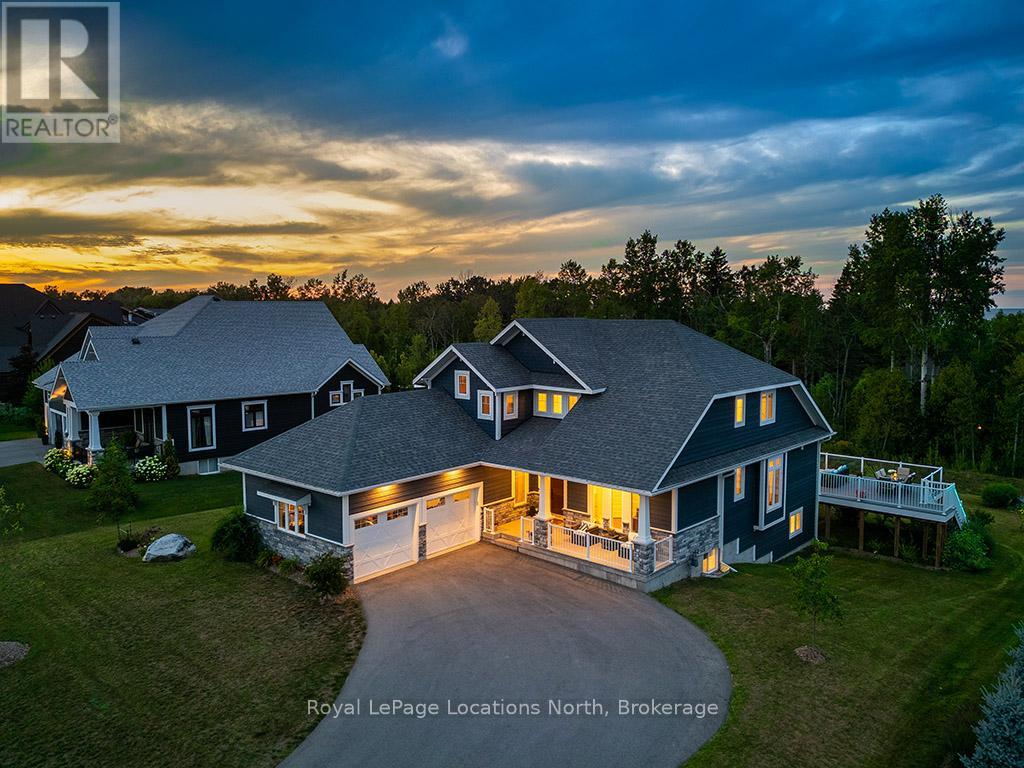
128 Timber Ln
128 Timber Ln
Highlights
Description
- Time on Houseful128 days
- Property typeSingle family
- Median school Score
- Mortgage payment
Sophisticated Living in Thornbury's Coveted Timber Lane! Tucked away in one of Thornbury's most sought-after neighbourhoods, this exquisite home offers the perfect blend of luxury, comfort, and convenience - just steps from Georgian Bay and the Georgian Trail. Built in 2019 by Reids Heritage Homes, this meticulously designed residence sits on an impressive 240-foot-deep lot, offering privacy and space to enjoy every season. Step inside to discover a light-filled interior, where soaring cathedral ceilings and a wall of windows in the living room create a seamless indoor-outdoor connection. Hardwood flooring adds warmth throughout, while the custom-designed kitchen is a chefs dream - complete with elongated cabinetry, sleek granite counter tops, under-cabinet lighting, and casual seating. The separate formal dining room makes entertaining effortless. The main-floor primary suite is a private retreat, featuring a walk-in closet and a spa-like 5-piece ensuite. A dedicated office, main-floor laundry, and a well-appointed mudroom ensure everyday convenience. Upstairs, two spacious bedrooms and a cozy loft-style living area provide the ideal space for kids or guests. The fully finished lower level is designed for entertainment and relaxation, boasting a walkout to the backyard, a large living area, a pool table, a stylish bar, an additional bedroom, and a full bathroom - perfect for hosting or unwinding after a day on the slopes or the water. Situated among high-end homes and just minutes from Thornbury's charming shops, restaurants, and marina, this is a rare opportunity to embrace the four-season lifestyle in a premier location. Book your private showing today and experience the best of Thornbury living! (id:55581)
Home overview
- Cooling Central air conditioning, air exchanger
- Heat source Natural gas
- Heat type Forced air
- Sewer/ septic Sanitary sewer
- # total stories 2
- # parking spaces 8
- Has garage (y/n) Yes
- # full baths 3
- # half baths 1
- # total bathrooms 4.0
- # of above grade bedrooms 5
- Has fireplace (y/n) Yes
- Community features Community centre
- Subdivision Blue mountains
- Lot desc Landscaped
- Lot size (acres) 0.0
- Listing # X12112291
- Property sub type Single family residence
- Status Active
- Bedroom 4.39m X 3.05m
Level: 2nd - Loft 3.86m X 4.65m
Level: 2nd - Bathroom 4.39m X 1.73m
Level: 2nd - Bedroom 3.61m X 3.33m
Level: 2nd - Recreational room / games room 9.5m X 9.37m
Level: Lower - Bathroom 3.17m X 1.78m
Level: Lower - Primary bedroom 5.46m X 4.78m
Level: Main - Dining room 4.09m X 3.71m
Level: Main - Laundry 2.01m X 3.23m
Level: Main - Kitchen 3.51m X 3.61m
Level: Main - Bathroom 1.47m X 1.8m
Level: Main - Living room 6.96m X 5.82m
Level: Main
- Listing source url Https://www.realtor.ca/real-estate/28234207/128-timber-lane-blue-mountains-blue-mountains
- Listing type identifier Idx

$-4,797
/ Month

