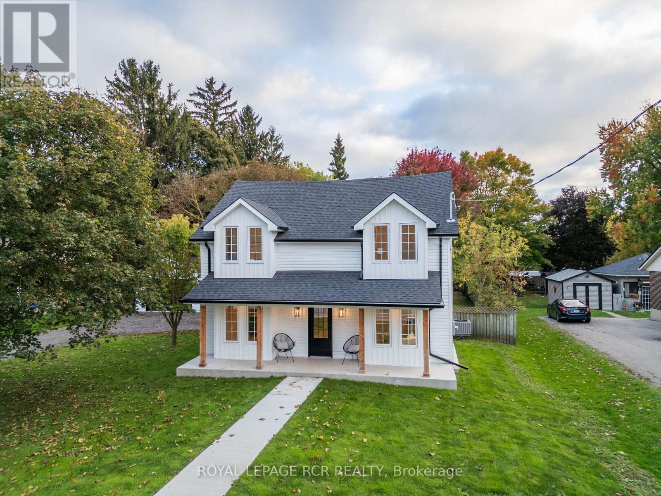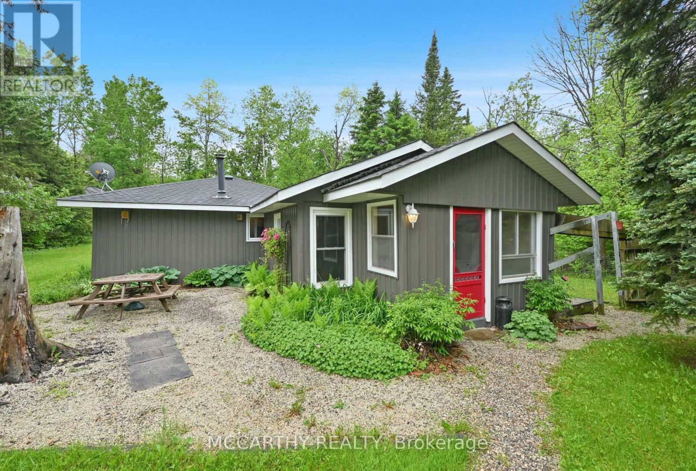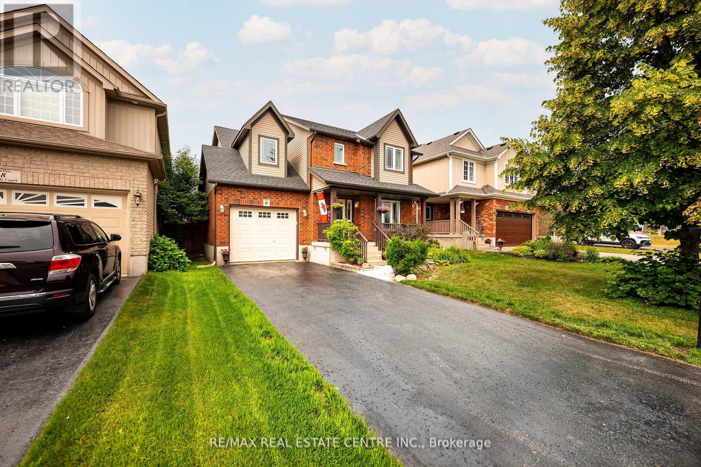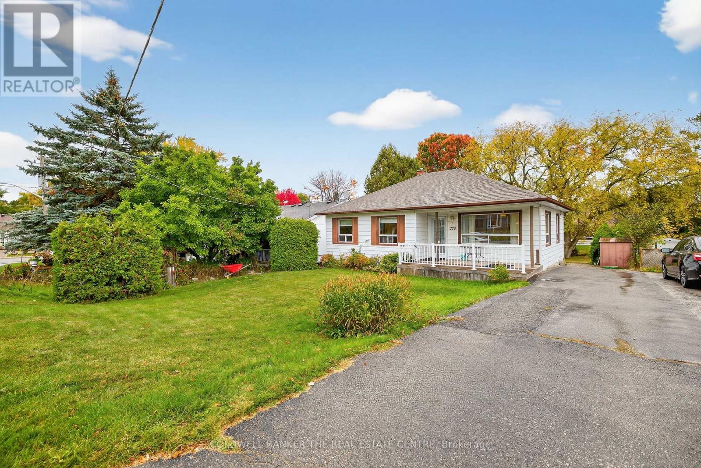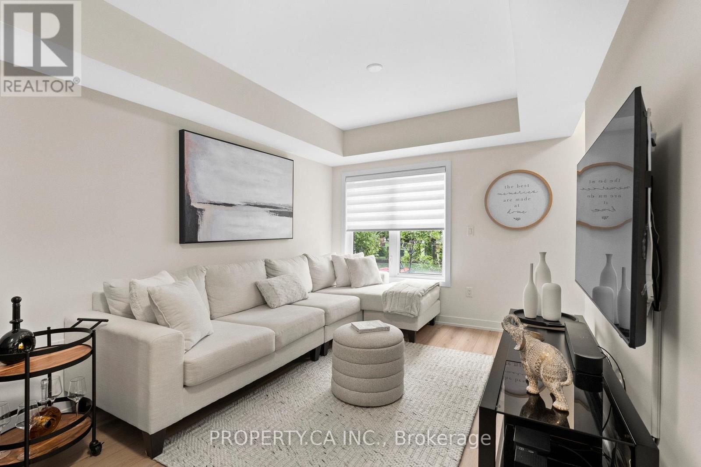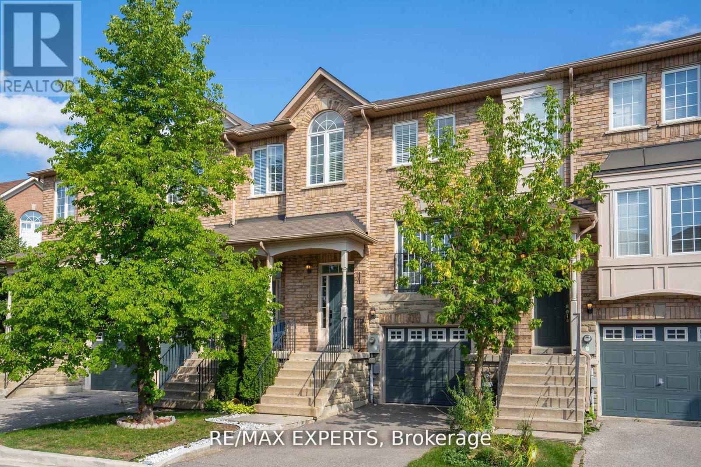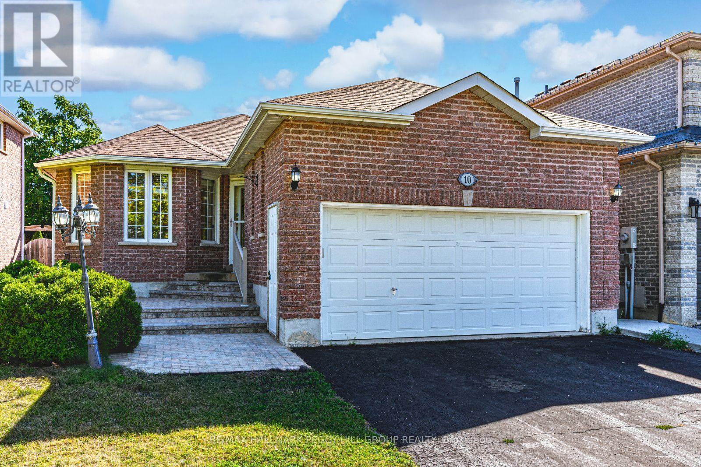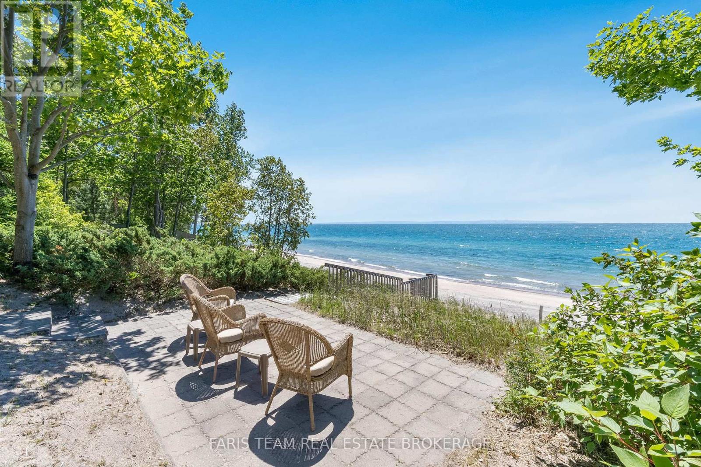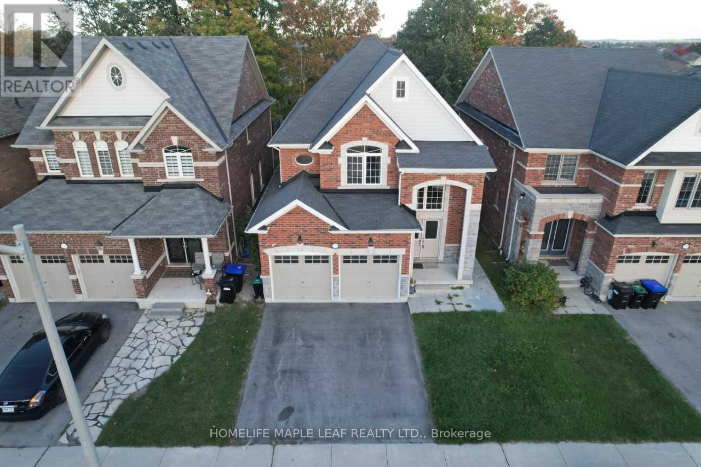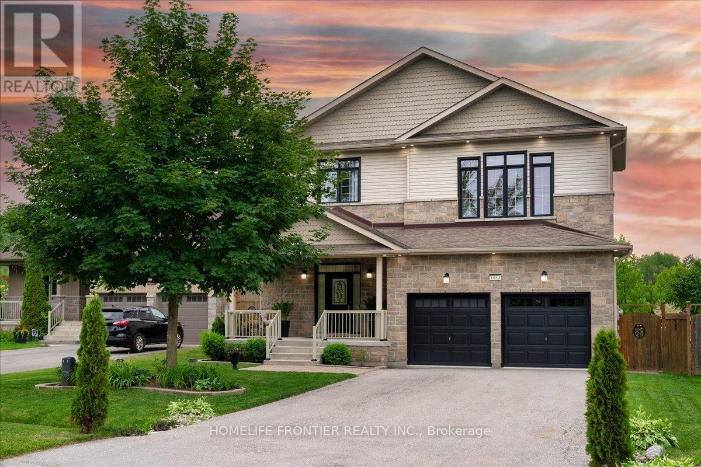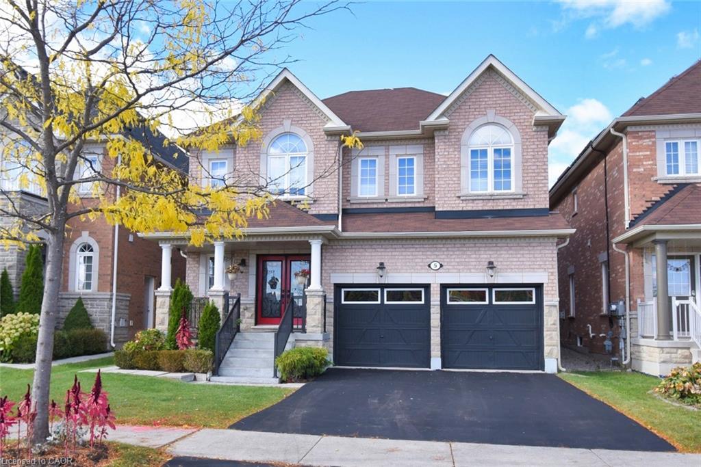- Houseful
- ON
- The Blue Mountains
- N0H
- 132 Matilda St
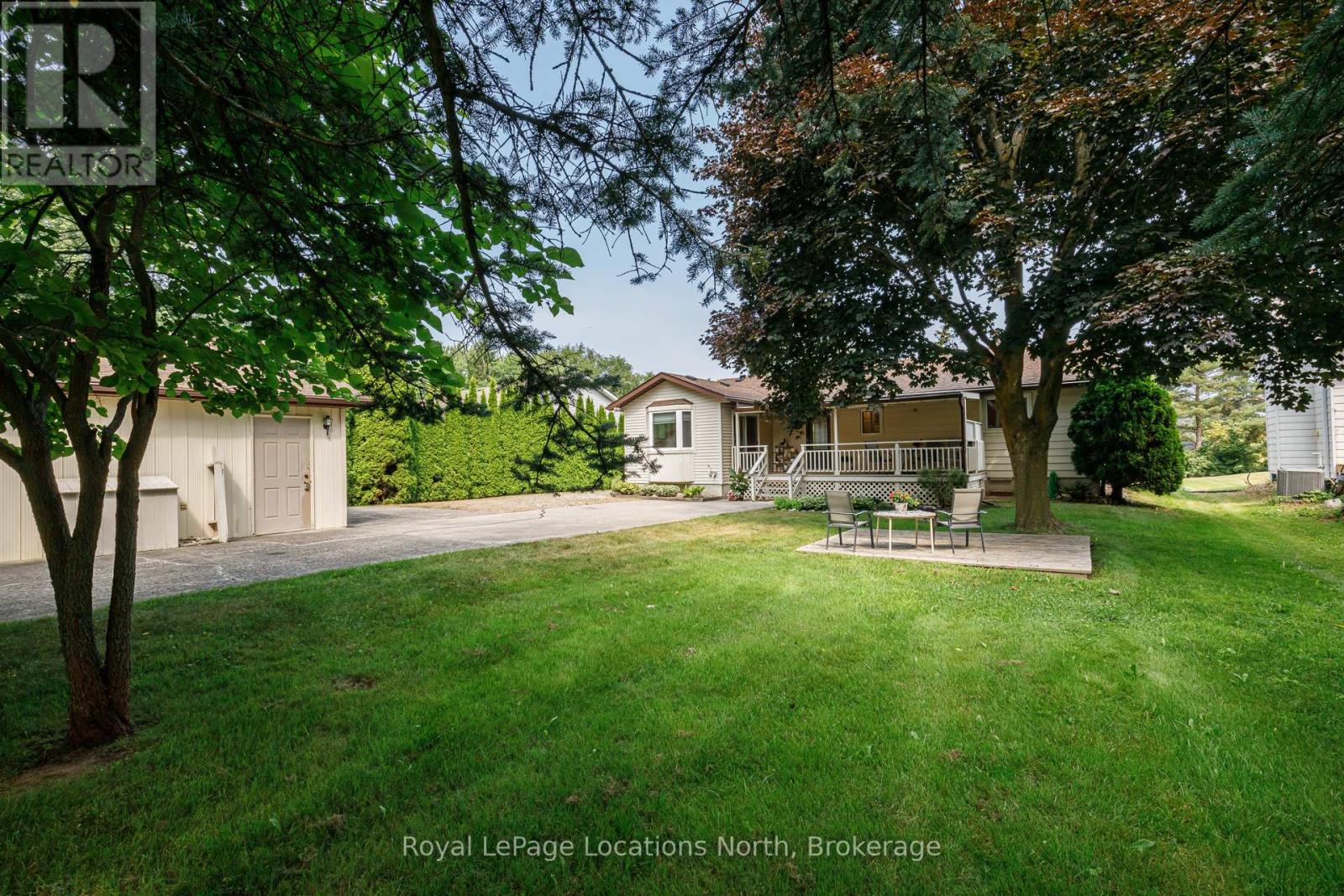
132 Matilda St
132 Matilda St
Highlights
Description
- Time on Houseful74 days
- Property typeSingle family
- StyleBungalow
- Median school Score
- Mortgage payment
Pretty bungalow on half an acre just south of Thornbury in the hamlet known as Clarksburg, or colloquially Artsburg due its laid back artsy vibe. One owner since 1996 and meticulously maintained, this sweet home offers 3 main floor bedrooms, a spacious kitchen and a separate dining room opening onto a covered back porch. The porch is an oasis of calm, facing south into the shade of mature trees and a cool grassy lawn. Alongside the home is an oversized double car garage that can also serve as a workshop or ideal ski tuning space. Thornbury boasts a charming downtown, with boutique shops, restaurants, art galleries, and waterfront access to a public beach. Many golf courses and hiking/biking trails are nearby. In winter, you are just a few minutes west or north of all the primary ski areas. Roof had new 30 year shingles 2020, crawl space is approx 4' high, access is in laundry room, central vac cannister & furnace are in the crawl space, 2024 utility costs: gas - $900/yr, Hydro - $675/yr, HWT rental - $45/mth, flooring varies - vinyl, laminate & carpet. Floorplan is in attachments or ask LB. (id:63267)
Home overview
- Cooling Central air conditioning
- Heat source Natural gas
- Heat type Forced air
- Sewer/ septic Septic system
- # total stories 1
- # parking spaces 6
- Has garage (y/n) Yes
- # full baths 1
- # total bathrooms 1.0
- # of above grade bedrooms 3
- Subdivision Blue mountains
- Lot size (acres) 0.0
- Listing # X12333453
- Property sub type Single family residence
- Status Active
- Dining room 3.96m X 3.67m
Level: Main - Living room 4.05m X 4.51m
Level: Main - 3rd bedroom 2.99m X 2.76m
Level: Main - Laundry 287m X 3.09m
Level: Main - Kitchen 2.86m X 6.11m
Level: Main - 2nd bedroom 3m X 3.37m
Level: Main - Primary bedroom 2.85m X 4m
Level: Main
- Listing source url Https://www.realtor.ca/real-estate/28709416/132-matilda-street-blue-mountains-blue-mountains
- Listing type identifier Idx

$-2,066
/ Month

