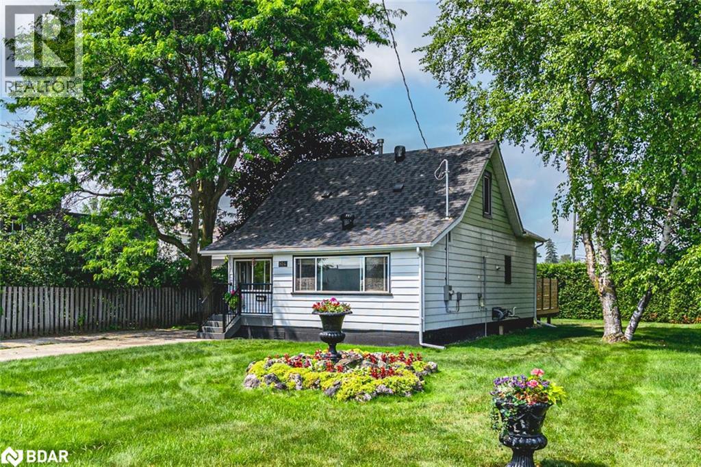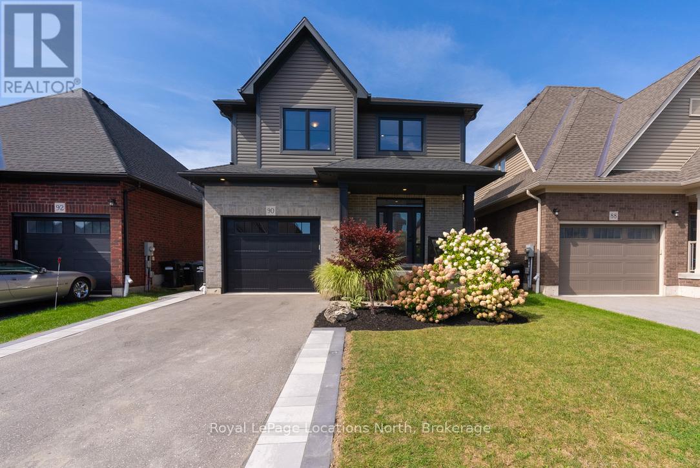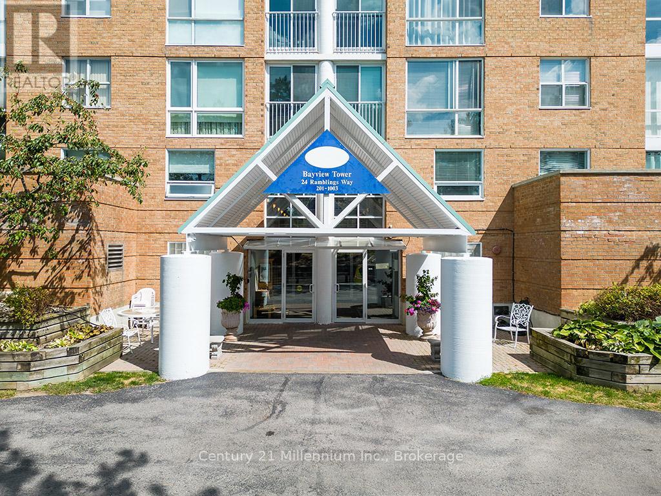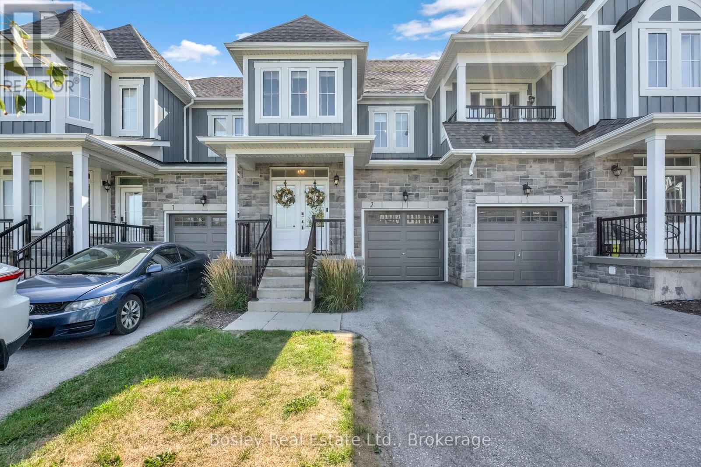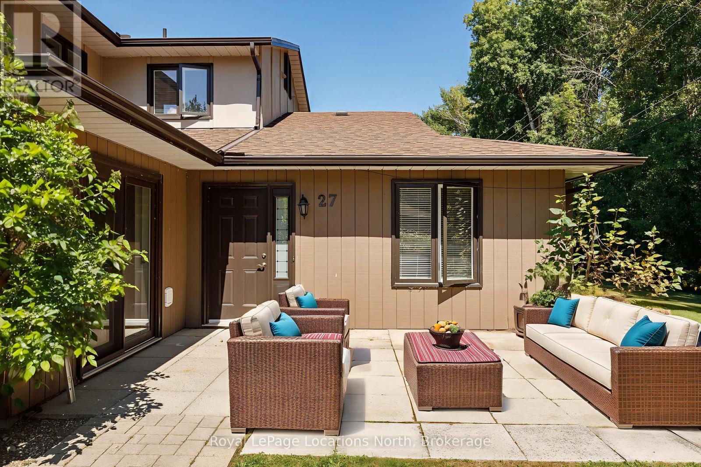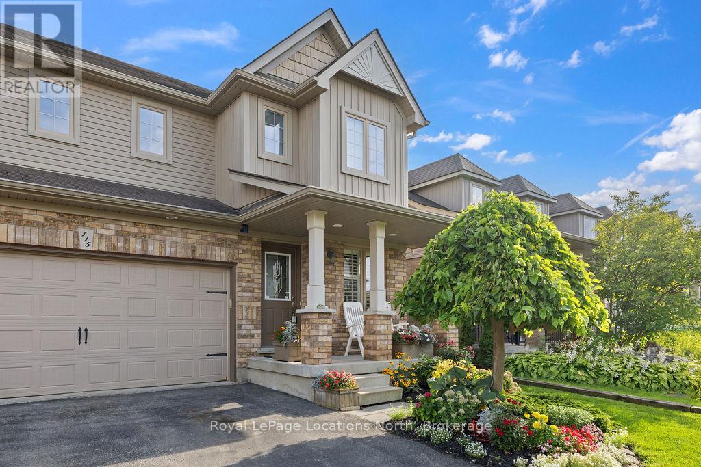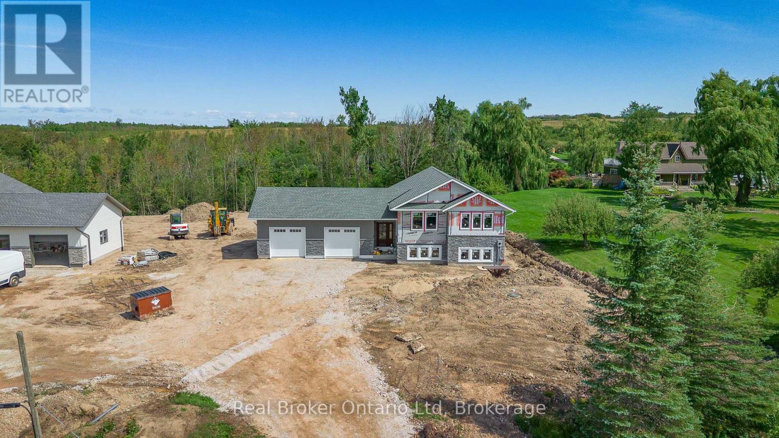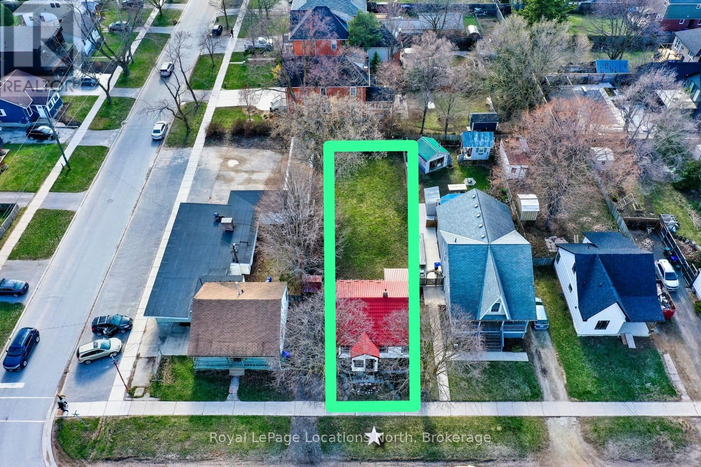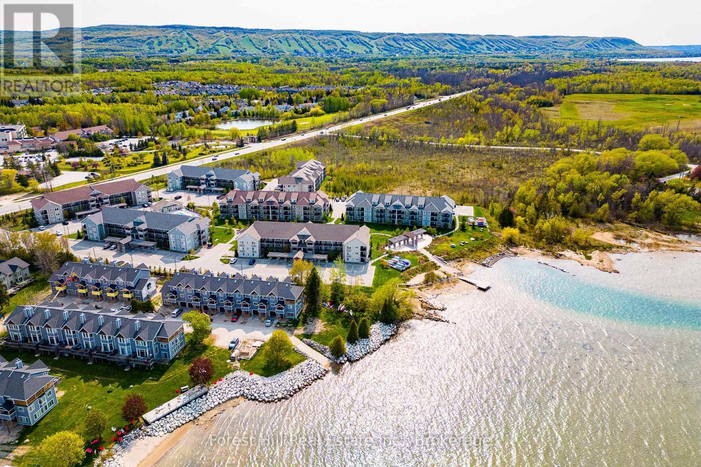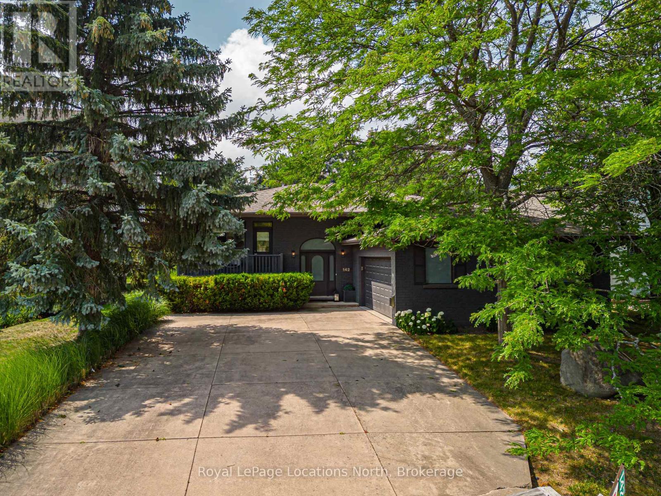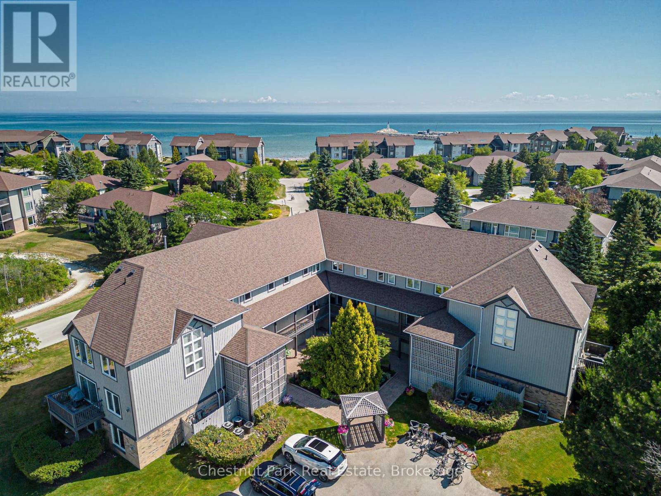- Houseful
- ON
- The Blue Mountains
- Blue Mountain Resort Area
- 133 Carmichael Cres
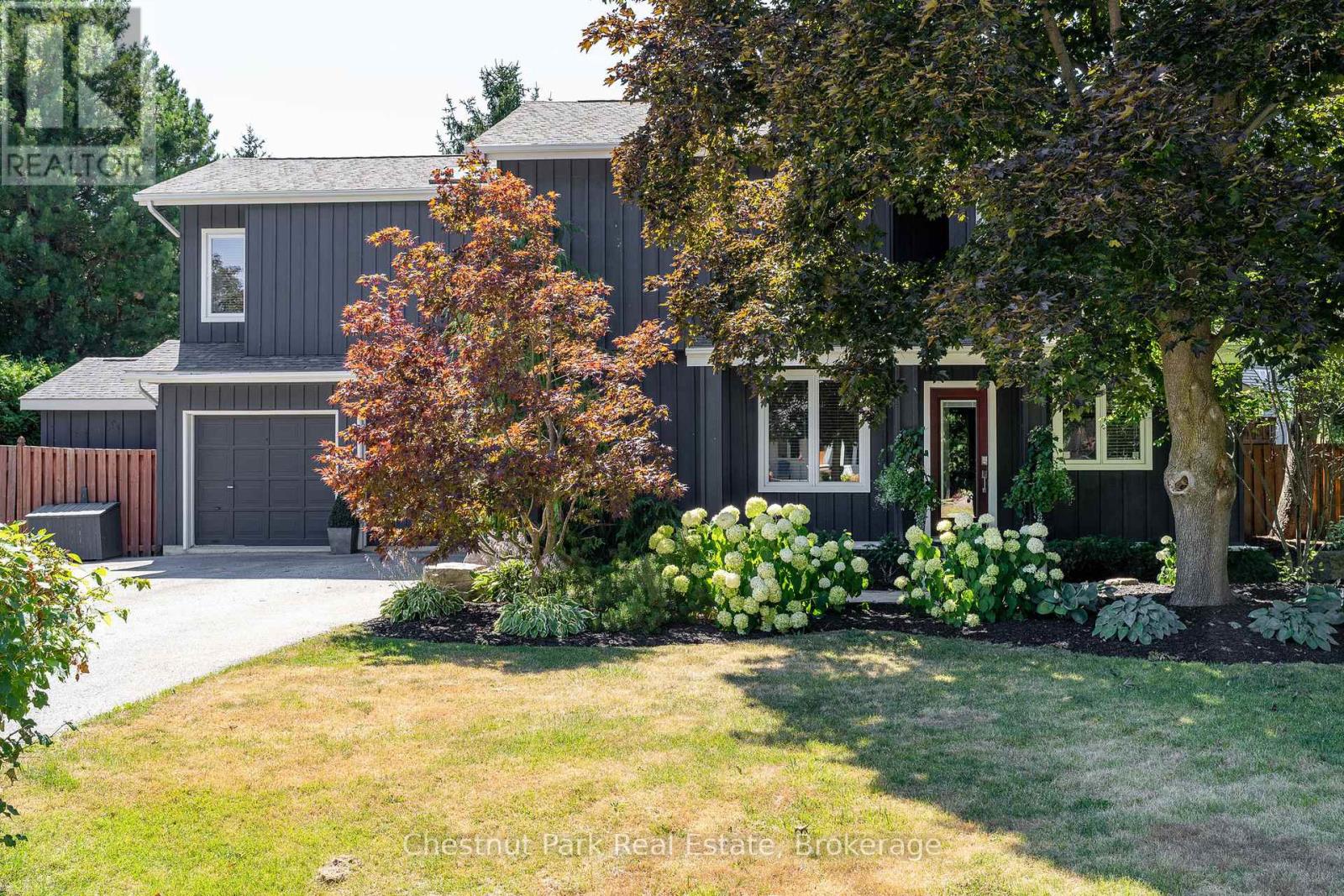
Highlights
Description
- Time on Housefulnew 3 days
- Property typeSingle family
- Neighbourhood
- Mortgage payment
Leave your car in the driveway and live the ultimate mountain lifestyle at 133 Carmichael Crescent, ideally located at the base of Blue Mountain. Just a short walk to the ski lifts and Village, this sought-after crescent is known for its welcoming neighbours and unbeatable convenience--whether you're here full-time or escaping for the weekend, everything you need is steps away. This reverse floorplan chalet offers 2,453 sq. ft. of finished living space with 3 bedrooms and 2.5 baths, backing onto greenspace for privacy, tranquil views, and a backyard where kids and dogs can roam freely. In summer, relax by the seasonal inground heated pool or soak in the new hot tub surrounded by nature. An oversized deck and lower patio create the perfect setting for entertaining or quiet evenings, all with panoramic escarpment views. Inside, the main level features a warm family room with a gas fireplace and two walkouts to the pool and patio. Two generous bedrooms and a 4-piece bath provide comfort and flexibility for family or guests. Upstairs, the open-concept kitchen, dining, and living room with vaulted ceilings and a wood-burning fireplace is designed for gatherings, with front-row views of Blue Mountain's night-lit ski runs. The spacious primary bedroom also boasts vaulted ceilings, a 4-piece ensuite, and mountain views. Just five minutes to private ski clubs across the escarpment, golf courses, and a short ride to Northwinds Beach, the Georgian Trail, and downtown Collingwood's shops, restaurants, and cultural attractions. The charming town of Thornbury is only 15 minutes away. Homes in this location rarely come available--dont miss your chance to start your next chapter in Southern Georgian Bay. (id:63267)
Home overview
- Cooling Central air conditioning
- Heat source Natural gas
- Heat type Forced air
- Has pool (y/n) Yes
- Sewer/ septic Sanitary sewer
- # total stories 2
- Fencing Fully fenced, fenced yard
- # parking spaces 4
- # full baths 2
- # half baths 1
- # total bathrooms 3.0
- # of above grade bedrooms 3
- Flooring Tile, porcelain tile, hardwood
- Has fireplace (y/n) Yes
- Community features School bus
- Subdivision Blue mountains
- View Mountain view
- Directions 1887863
- Lot desc Landscaped
- Lot size (acres) 0.0
- Listing # X12374940
- Property sub type Single family residence
- Status Active
- Great room 5.04m X 7.19m
Level: 2nd - Dining room 5.03m X 2.91m
Level: 2nd - Bathroom 1.88m X 3.1m
Level: 2nd - Kitchen 5.03m X 3.98m
Level: 2nd - Bathroom 2.07m X 1.2m
Level: 2nd - Primary bedroom 5.79m X 5.14m
Level: 2nd - Mudroom 3.1m X 2.97m
Level: Main - 3rd bedroom 3.12m X 3.51m
Level: Main - Family room 5.79m X 5.15m
Level: Main - Laundry 2.89m X 1.84m
Level: Main - 2nd bedroom 2.89m X 4.58m
Level: Main - Foyer 4m X 1.92m
Level: Main - Bathroom 3.1m X 2.33m
Level: Main
- Listing source url Https://www.realtor.ca/real-estate/28800183/133-carmichael-crescent-blue-mountains-blue-mountains
- Listing type identifier Idx

$-4,800
/ Month

