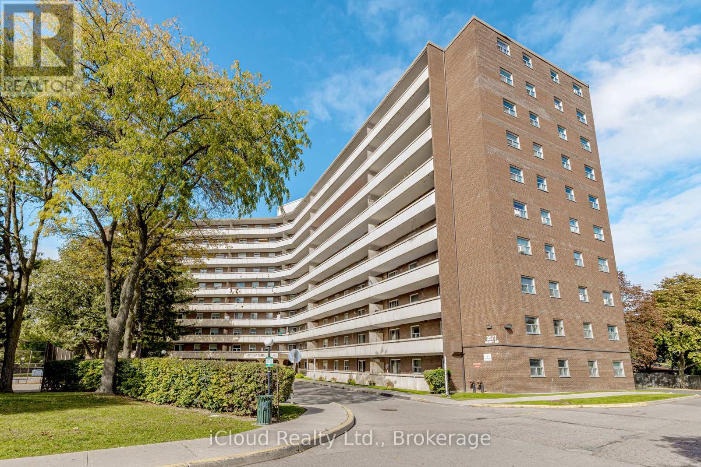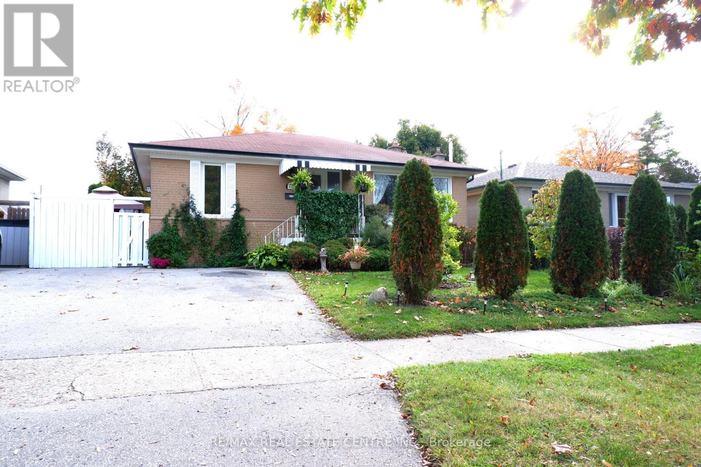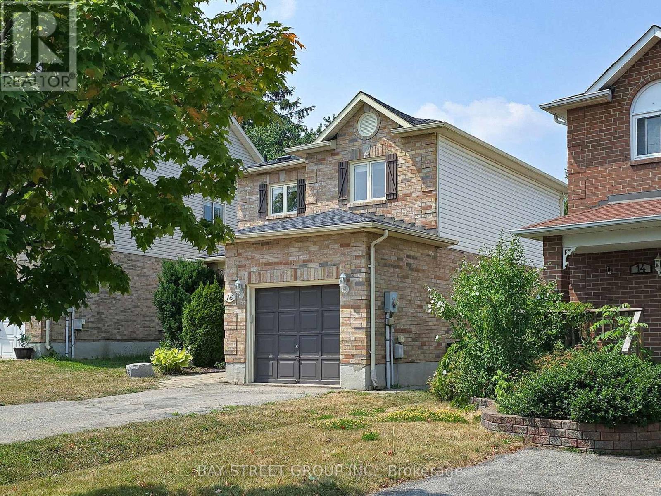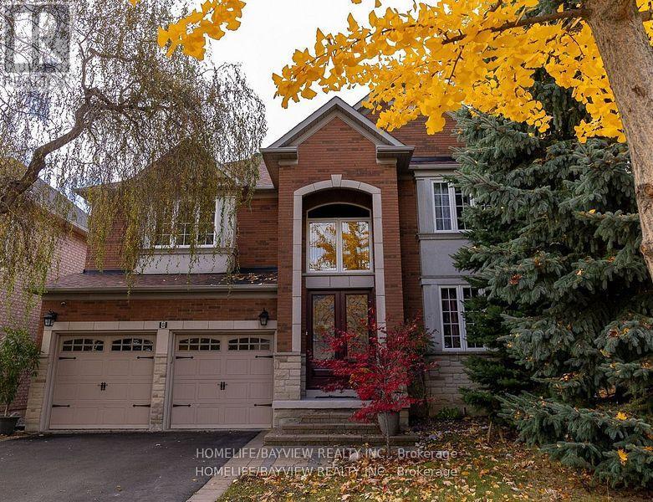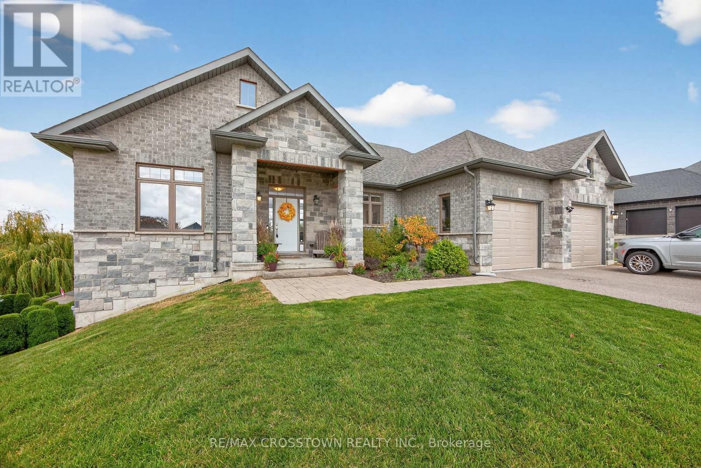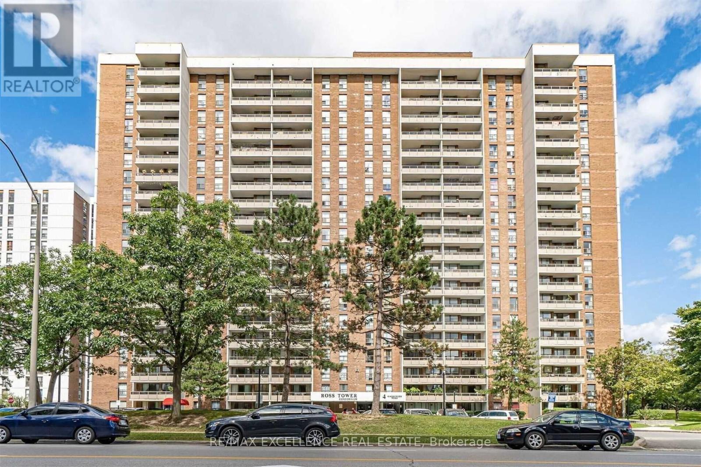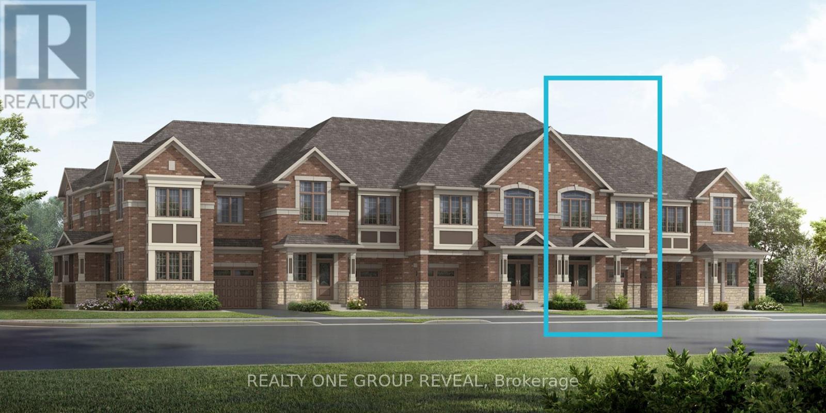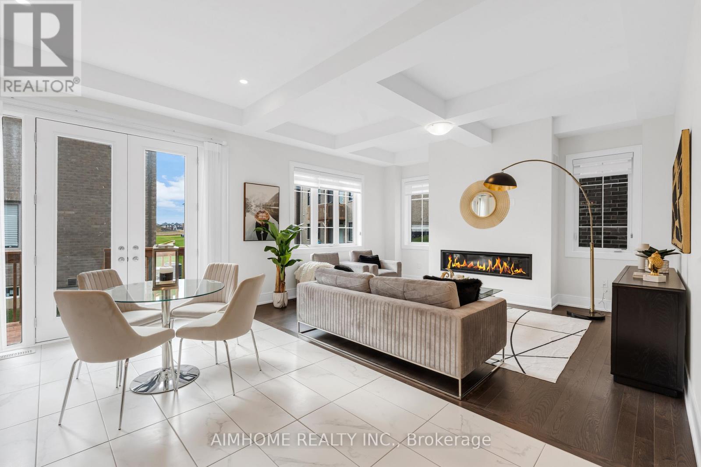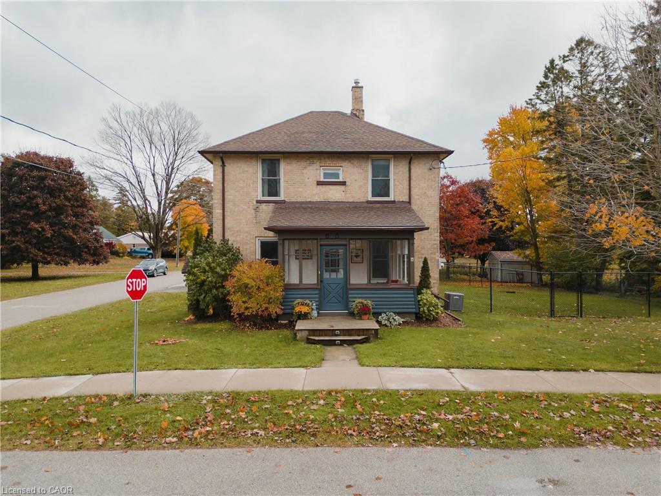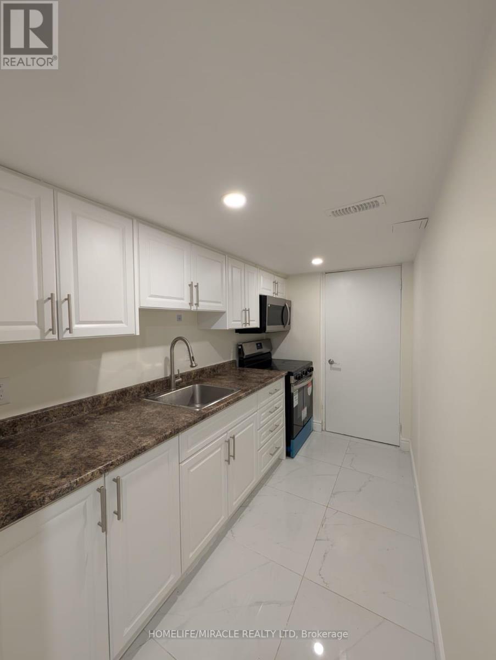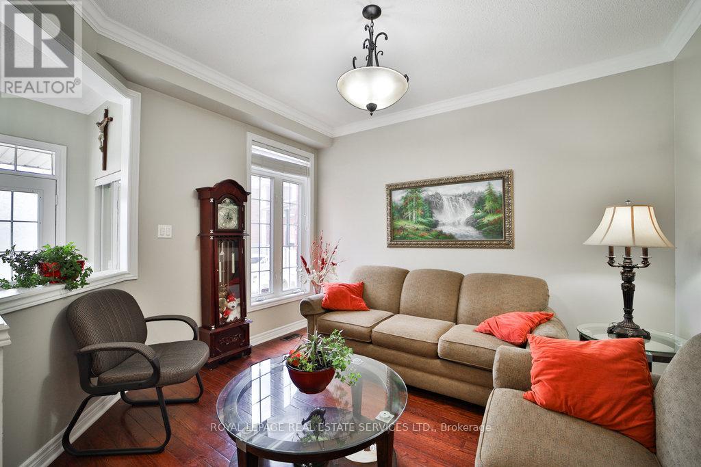- Houseful
- ON
- The Blue Mountains
- Blue Mountain Resort Area
- 135 Rosie St
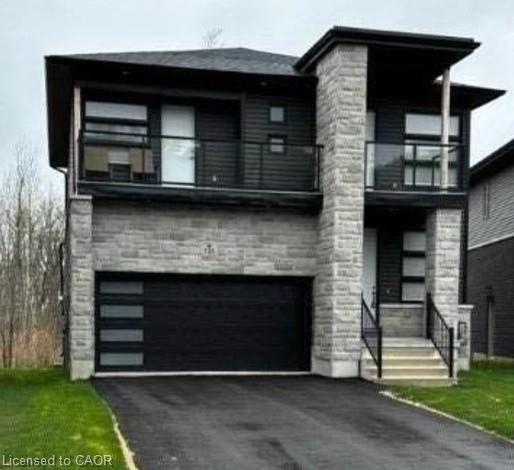
135 Rosie St
135 Rosie St
Highlights
Description
- Home value ($/Sqft)$507/Sqft
- Time on Housefulnew 13 hours
- Property typeResidential
- StyleTwo story
- Neighbourhood
- Year built2021
- Garage spaces2
- Mortgage payment
Welcome to 135 Rosie Street – a stunning four-bedroom, four-bathroom detached home providing the perfect blend of modern design, comfort, and year-round lifestyle. Nestled in a sought-after community on the shores of Georgian Bay and the ski slopes, this spacious home is ideal for families, weekend getaways, or investment opportunities. The open-concept main floor features a bright and inviting living space with large windows, hardwood flooring – perfect for entertaining or relaxing after a day on the trails. The kitchen boasts quartz countertops, stainless steel appliances and an island. Upstairs, you’ll find four generously sized bedrooms, including a spacious primary suite with a walk-in closet and 4PC ensuite bathroom. A 2nd bedroom also includes its own private ensuite, while the remaining bedrooms share a stylish Jack-and-Jill bathroom. With 4 washrooms, this home renders convenience and privacy for the whole family. The unfinished basement provides potential for additional living space, a recreation room, or a home gym. The attached garage and double driveway ensure plenty of parking and storage with its own entrance to the home. Located in a vibrant four-season destination, this home places you steps to Georgian Peaks Ski Club and the Georgian Trail, a short drive to Blue Mountain Village, golf courses, and the crystal waters of Georgian Bay. Whether you’re looking for a permanent residence or a vacation retreat, this home offers the best of The Blue Mountains lifestyle. Key Features: • 4 Bedrooms | 4 Bathrooms • Open-concept living with gas fireplace • Gourmet kitchen with quartz counters & stainless steel appliances • Primary suite with walk-in closet & 4 PC ensuite • Secondary bedroom with ensuite + Jack-and-Jill bath • Attached garage, private driveway, and backyard space • Minutes to skiing, beaches, trails, and Blue Mountain Village
Home overview
- Cooling Central air
- Heat type Forced air, natural gas
- Pets allowed (y/n) No
- Sewer/ septic Sewer (municipal)
- Building amenities None
- Construction materials Stone, vinyl siding
- Foundation Poured concrete
- Roof Asphalt shing
- # garage spaces 2
- # parking spaces 6
- Has garage (y/n) Yes
- Parking desc Attached garage
- # full baths 3
- # half baths 1
- # total bathrooms 4.0
- # of above grade bedrooms 4
- # of rooms 12
- Appliances Water heater, dishwasher, dryer, microwave, range hood, refrigerator, stove, washer
- Has fireplace (y/n) Yes
- Laundry information Upper level
- County Grey
- Area Blue mountains
- View Bay, beach, forest, garden, hills, mountain(s), trees/woods
- Water body type Access to water
- Water source Municipal
- Zoning description R1-3-58
- Lot desc Urban, rectangular, beach, near golf course, highway access, hospital, public parking, skiing, trails
- Lot dimensions 40 x 0
- Water features Access to water
- Approx lot size (range) 0 - 0.5
- Basement information Full, unfinished
- Building size 1972
- Mls® # 40782196
- Property sub type Single family residence
- Status Active
- Tax year 2025
- Bedroom Second
Level: 2nd - Laundry Second
Level: 2nd - Primary bedroom Second
Level: 2nd - Bathroom Second
Level: 2nd - Bathroom Second
Level: 2nd - Bedroom Second
Level: 2nd - Bedroom Second
Level: 2nd - Bathroom Second
Level: 2nd - Bathroom Main
Level: Main - Dining room Main
Level: Main - Living room Main
Level: Main - Kitchen Main
Level: Main
- Listing type identifier Idx

$-2,666
/ Month

