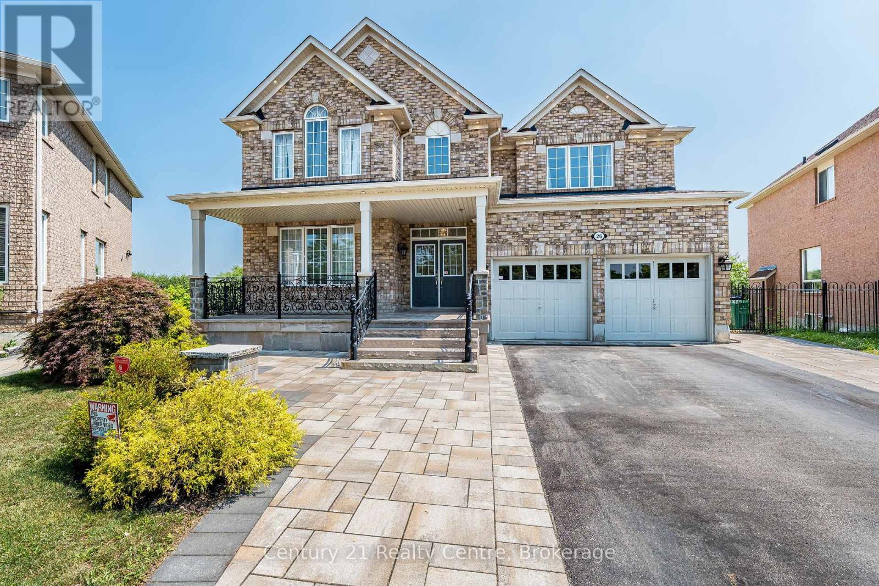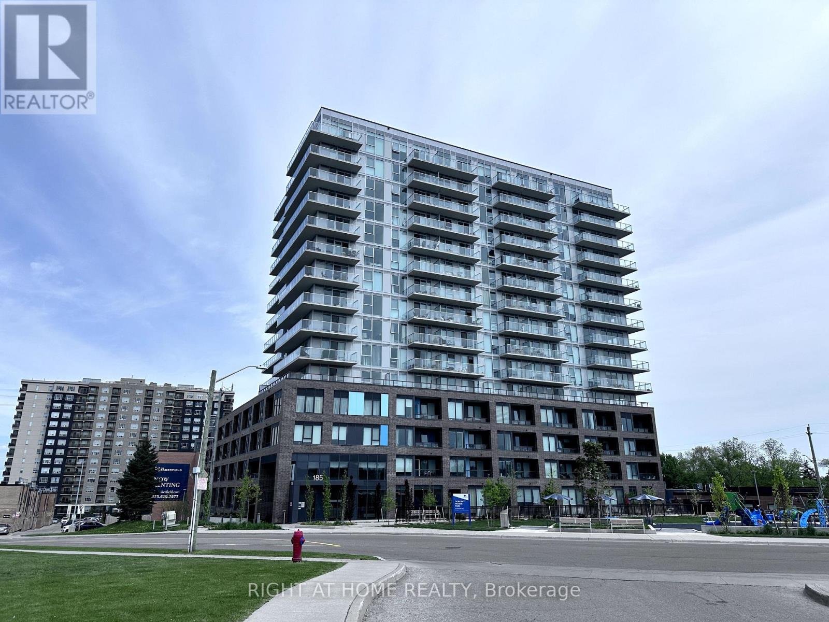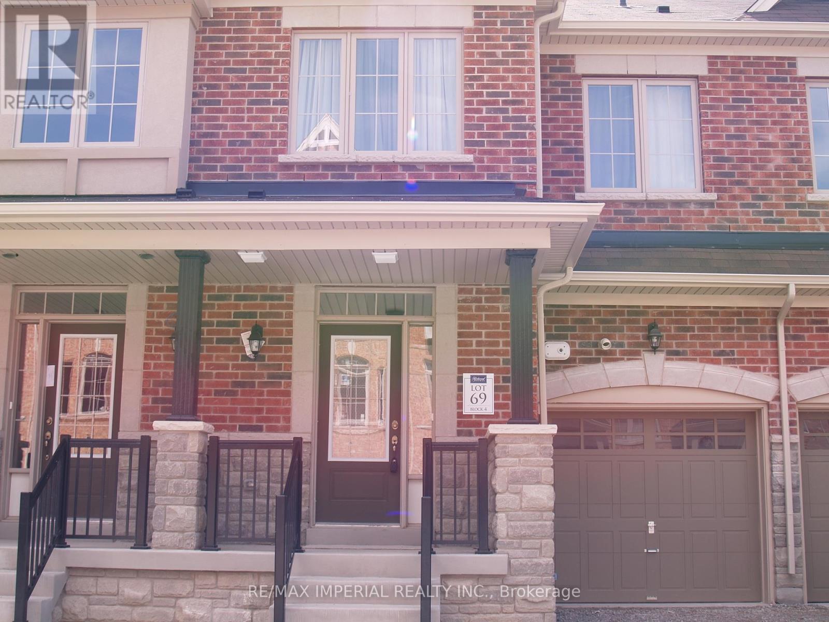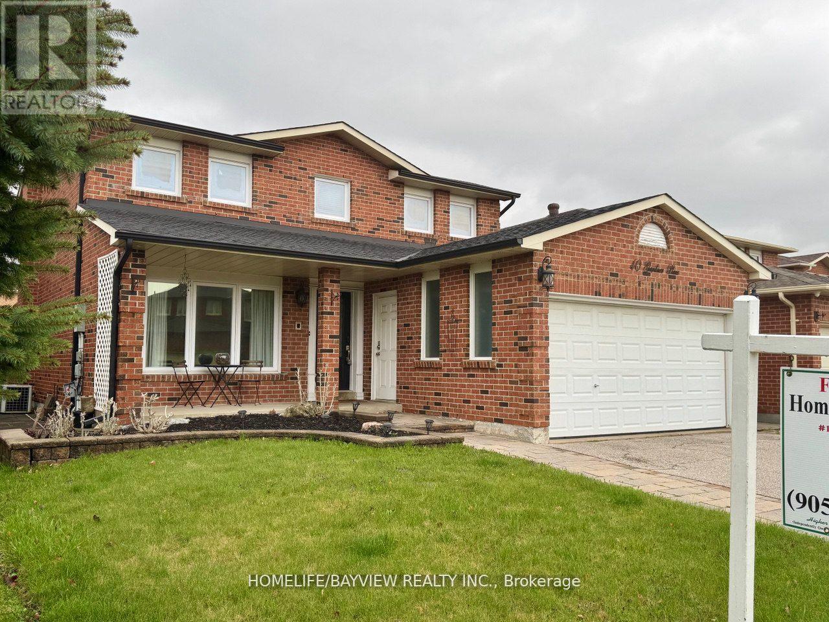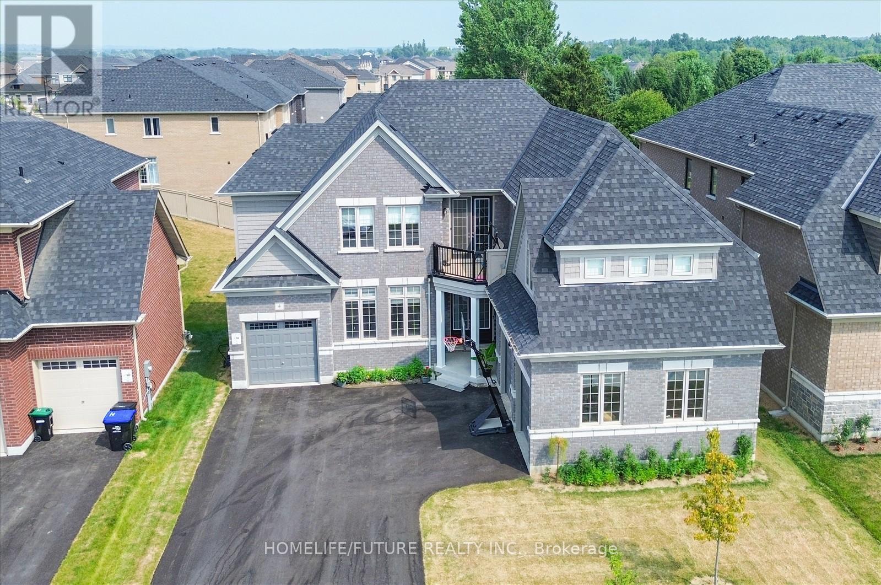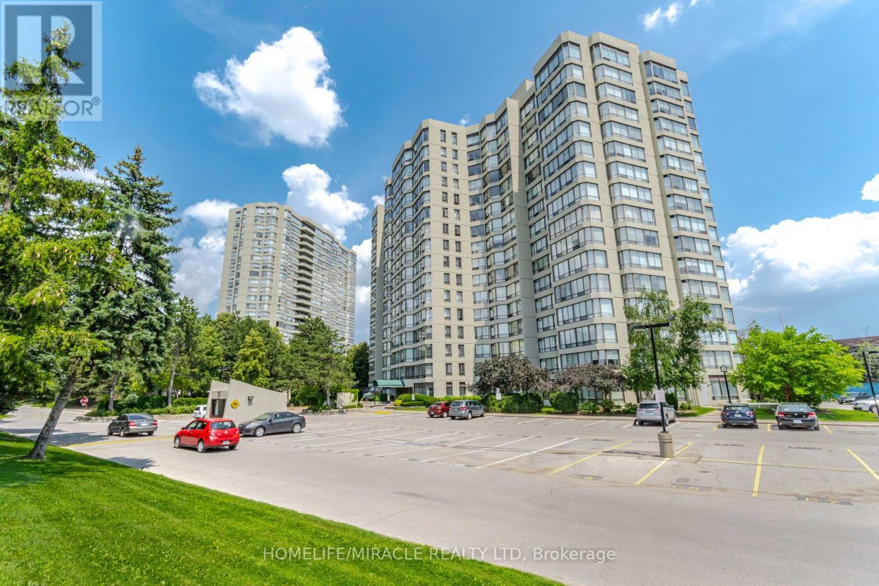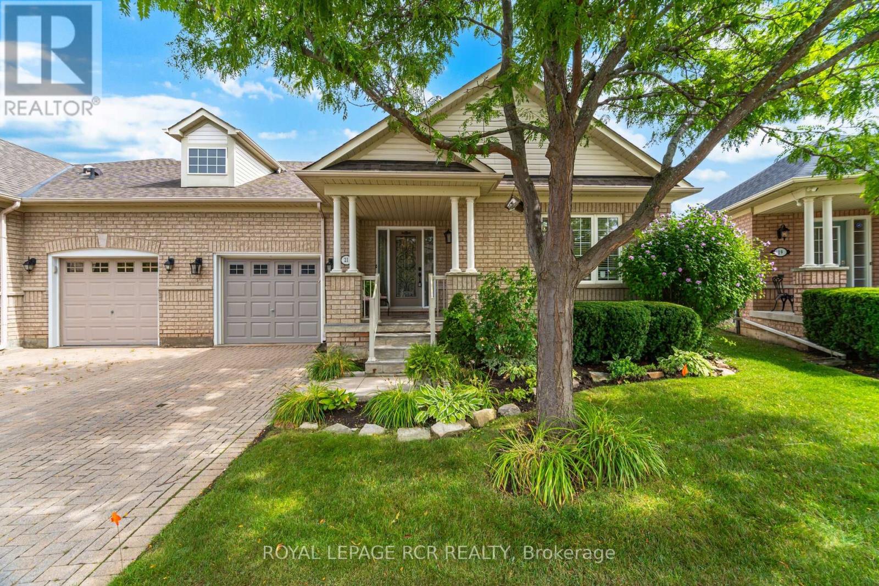- Houseful
- ON
- The Blue Mountains
- Thornbury
- 138 Bruce St S
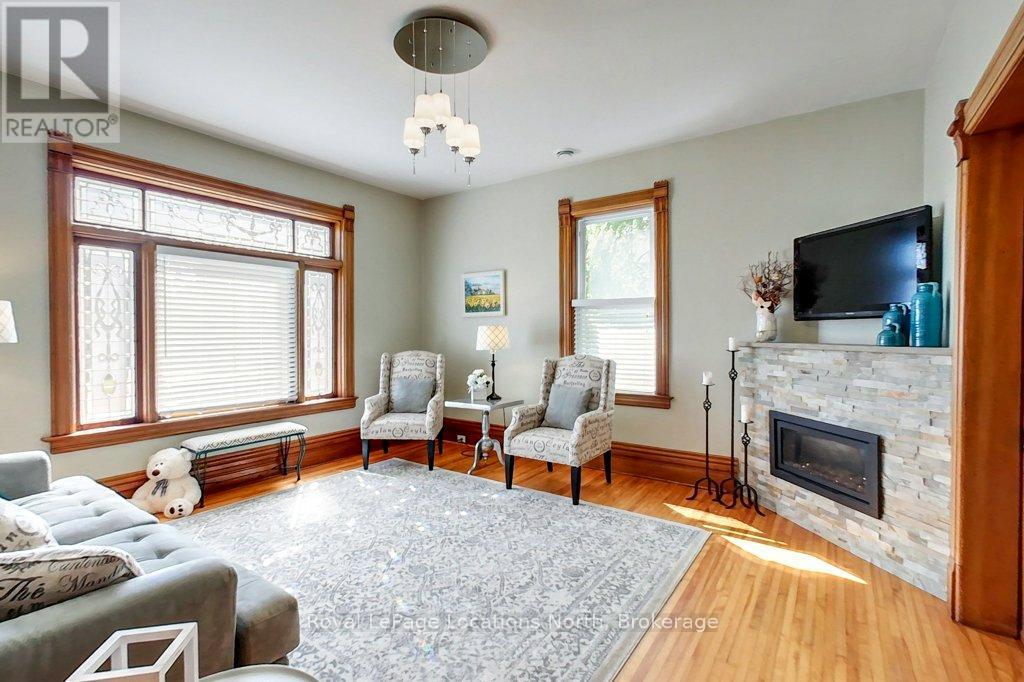
138 Bruce St S
138 Bruce St S
Highlights
Description
- Time on Houseful108 days
- Property typeSingle family
- Neighbourhood
- Median school Score
- Mortgage payment
Historic character meets modern updates. This spacious 4 bedroom, 2.5 bathroom home offers fantastic space for family and friends, including living room, dining room, generous kitchen, den/office, attic family/media room, patios, hot tub, large fenced yard and plenty of storage. Some of the original features of this home from 1901 include; large covered porch with stone arches & stairs, stone window sills, original wood floors, stunning stained glass, double pocket doors, double staircases, exposed red brick, 9.5 foot ceilings and more. Some of the newer features include; new kitchen & bathrooms, metal roof, asphalt shingles (on back roof), hot tub, driveway, shed, patios, landscaping, exterior wood board and batten, updated electrical panel(200amp), attic family/media room, fireplace, furnace, AC, in-floor heat and radiators. This beautiful century home is centrally located within walking distance of school, community centre, library, trails, the marina, parks, downtown Clarksburg and Thornbury. Close to skiing, golf, hiking, cycling trails and of course Georgian Bay. Enjoy walking into town for dining, browsing the shops, Olde Fashioned Christmas and Canada Day Celebrations. (id:63267)
Home overview
- Cooling Central air conditioning
- Heat source Natural gas
- Heat type Forced air
- Sewer/ septic Sanitary sewer
- # total stories 2
- Fencing Fenced yard
- # parking spaces 6
- # full baths 2
- # half baths 1
- # total bathrooms 3.0
- # of above grade bedrooms 4
- Flooring Hardwood, carpeted
- Has fireplace (y/n) Yes
- Community features Community centre
- Subdivision Blue mountains
- Directions 2081224
- Lot desc Landscaped
- Lot size (acres) 0.0
- Listing # X12158594
- Property sub type Single family residence
- Status Active
- 4th bedroom 3.75m X 2.86m
Level: 2nd - 3rd bedroom 3.77m X 3.35m
Level: 2nd - Bathroom 3.47m X 3.06m
Level: 2nd - 2nd bedroom 4.25m X 2.83m
Level: 2nd - Primary bedroom 5.48m X 4.26m
Level: 2nd - Bathroom 41m X 1.72m
Level: 2nd - Family room 8.81m X 5.72m
Level: 3rd - Living room 4.27m X 4.59m
Level: Ground - Bathroom 2.01m X 0.9m
Level: Ground - Kitchen 5.35m X 5.42m
Level: Ground - Foyer 3.83m X 1.85m
Level: Ground - Dining room 4.25m X 4.18m
Level: Ground - Den 4.29m X 3.16m
Level: Ground
- Listing source url Https://www.realtor.ca/real-estate/28334983/138-bruce-street-s-blue-mountains-blue-mountains
- Listing type identifier Idx

$-4,427
/ Month




