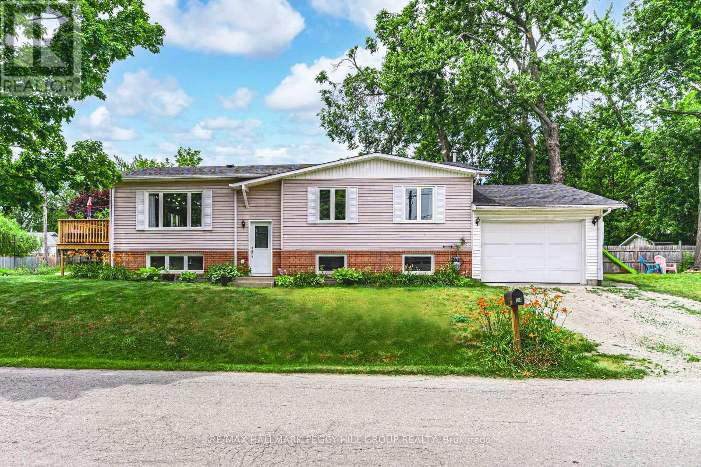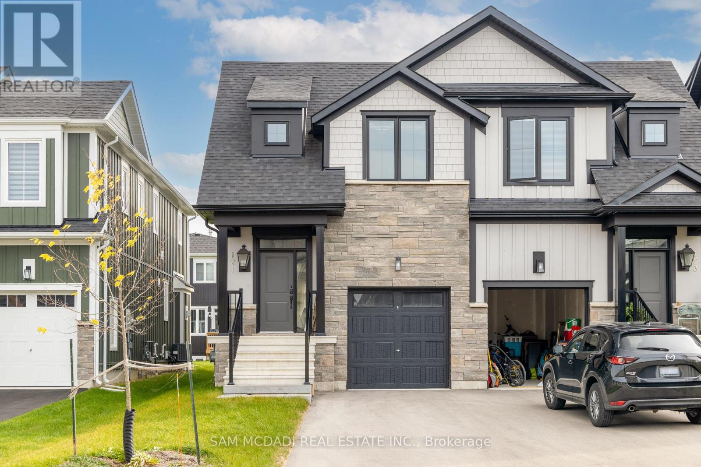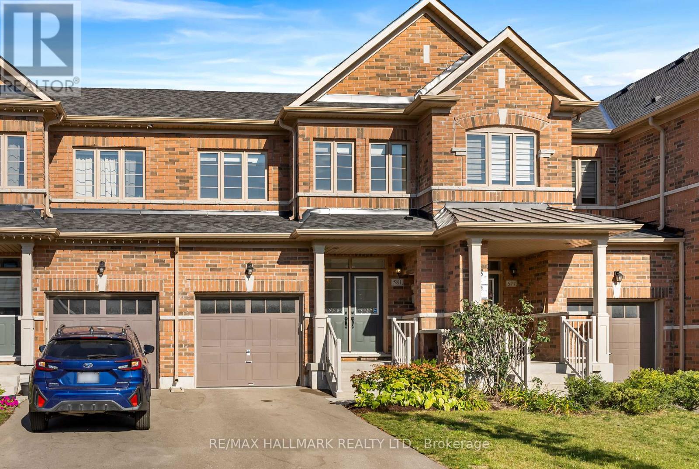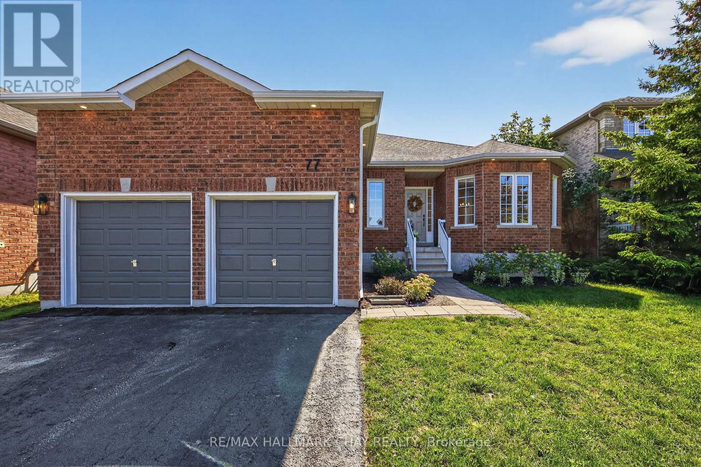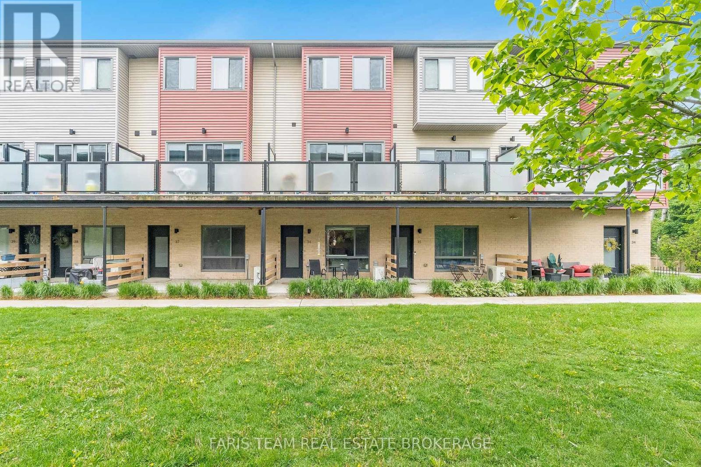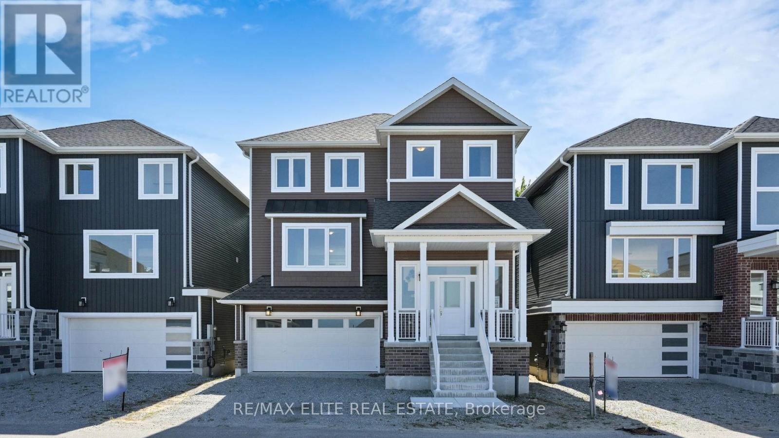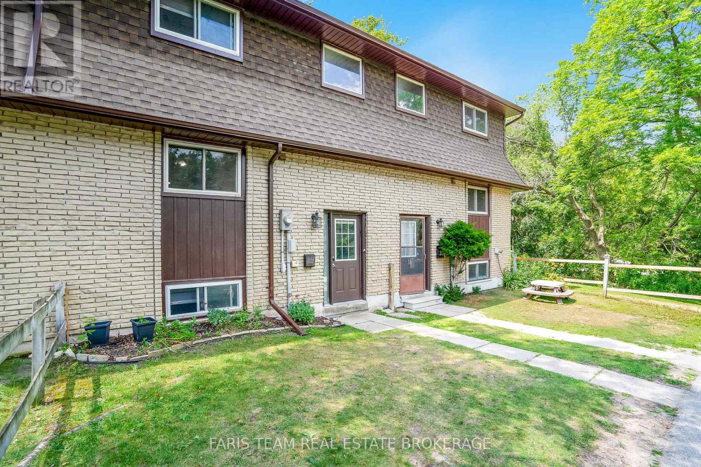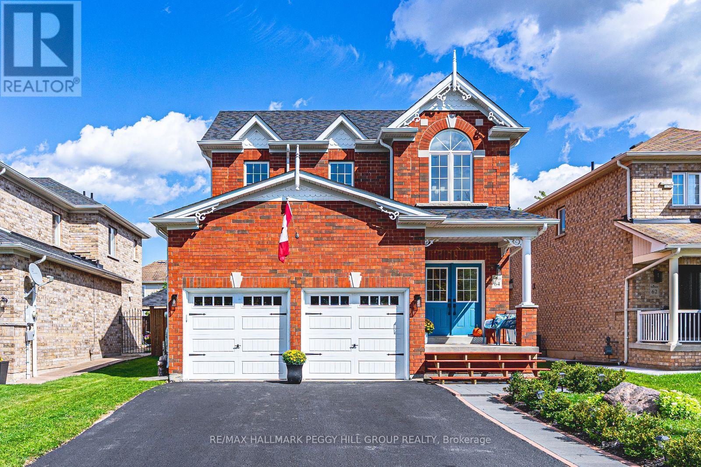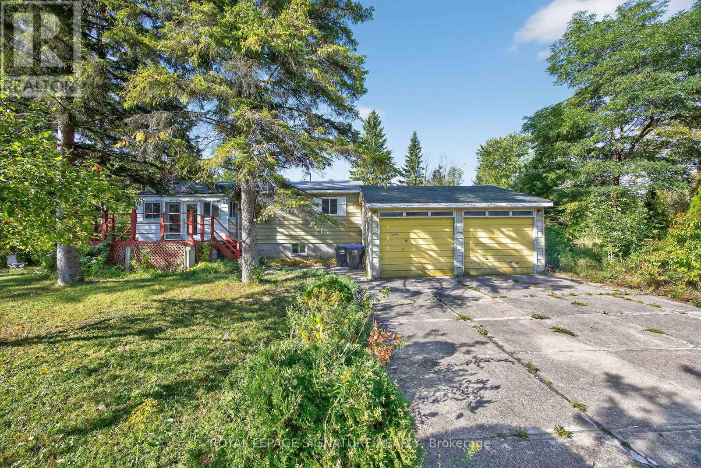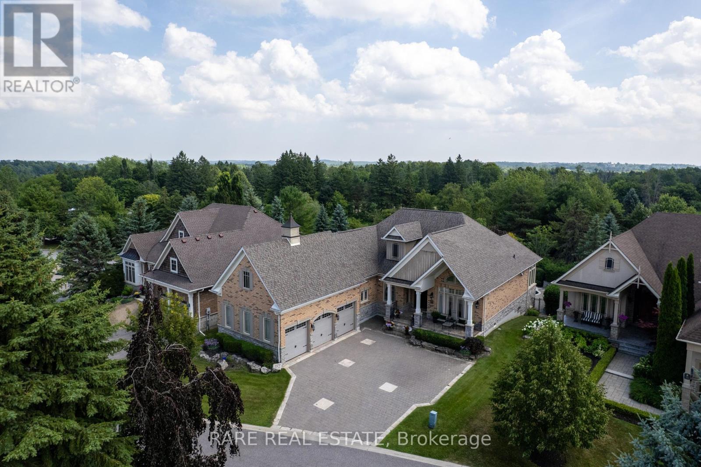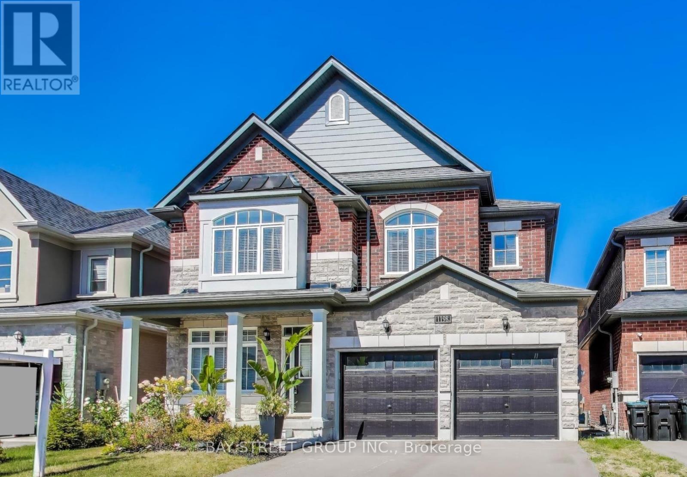- Houseful
- ON
- The Blue Mountains
- N0H
- 141 Hillcrest Dr
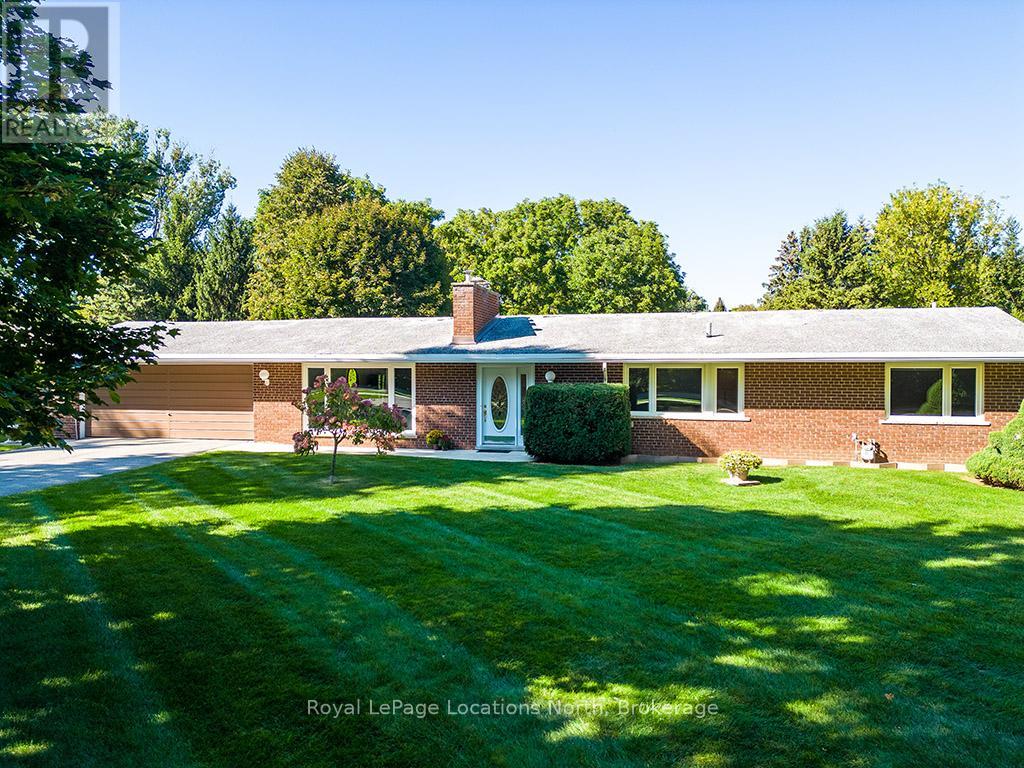
Highlights
Description
- Time on Housefulnew 2 hours
- Property typeSingle family
- StyleBungalow
- Median school Score
- Mortgage payment
In the heart of Clarksburg, this meticulously cared-for 3-bedroom, 3-bathroom mid-century modern bungalow blends timeless architecture with exceptional craftsmanship. Built entirely of full concrete with classic brick siding, the home is as solid as it is stylishdelivering durability, energy efficiency, and lasting value. Inside, the open-concept layout is filled with natural light, with expansive picture windows framing serene views of the ravine and Beaver River across the street.A custom stone fireplace, hand-built with granite sourced from the shores of Georgian Bay, anchors the main living area and serves as a striking architectural centerpiece. The private primary suite offers a generous layout, ensuite bath, and walkout access to a beautifully landscaped backyard, providing the perfect setting for morning coffee or evening relaxation. Two additional spacious bedrooms, a large double-car garage with ample storage, and pride of ownership throughout round out the property.Just minutes from Thornbury, Georgian Bay, skiing, and golf, this one-of-a-kind home is a rare opportunity to own a piece of architectural charm surrounded by natural beauty. (id:63267)
Home overview
- Heat type Radiant heat
- Sewer/ septic Septic system
- # total stories 1
- # parking spaces 6
- Has garage (y/n) Yes
- # full baths 3
- # total bathrooms 3.0
- # of above grade bedrooms 3
- Has fireplace (y/n) Yes
- Subdivision Blue mountains
- Directions 2216561
- Lot size (acres) 0.0
- Listing # X12413097
- Property sub type Single family residence
- Status Active
- Bathroom 2.22m X 3.26m
Level: Basement - Laundry 4.82m X 1.66m
Level: Basement - Kitchen 5.16m X 7.24m
Level: Basement - Recreational room / games room 5.3m X 5.42m
Level: Basement - Dining room 3.19m X 5.18m
Level: Main - Bathroom 2.52m X 3.06m
Level: Main - Kitchen 3.12m X 6.97m
Level: Main - 3rd bedroom 3.04m X 2.51m
Level: Main - Primary bedroom 4.51m X 4.29m
Level: Main - Bathroom 3.21m X 1.6m
Level: Main - 2nd bedroom 4.08m X 3.62m
Level: Main - Living room 4.18m X 5.44m
Level: Main
- Listing source url Https://www.realtor.ca/real-estate/28883166/141-hillcrest-drive-blue-mountains-blue-mountains
- Listing type identifier Idx

$-2,493
/ Month

