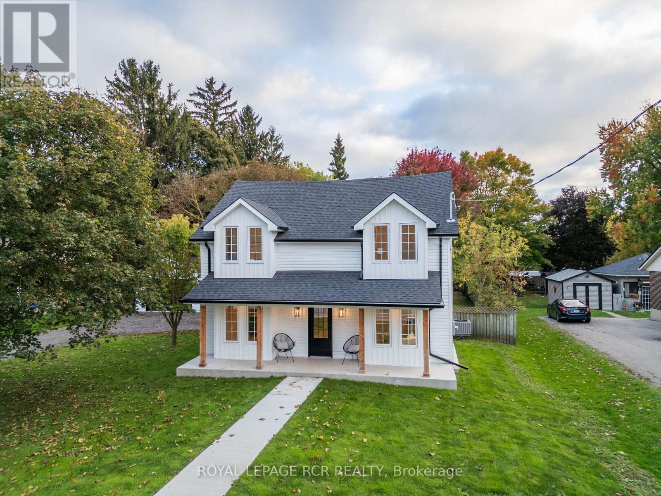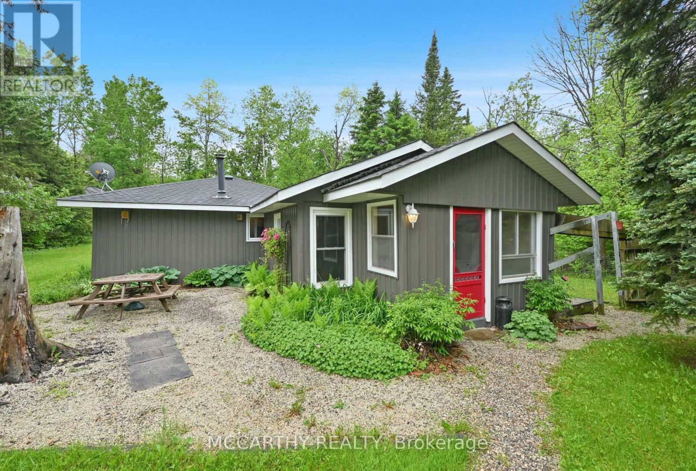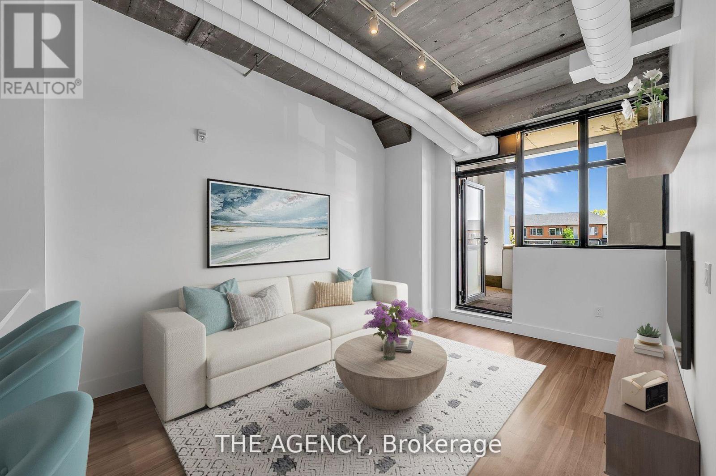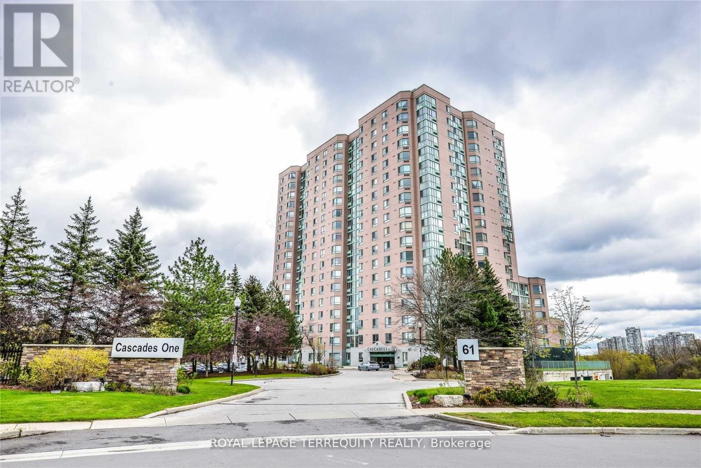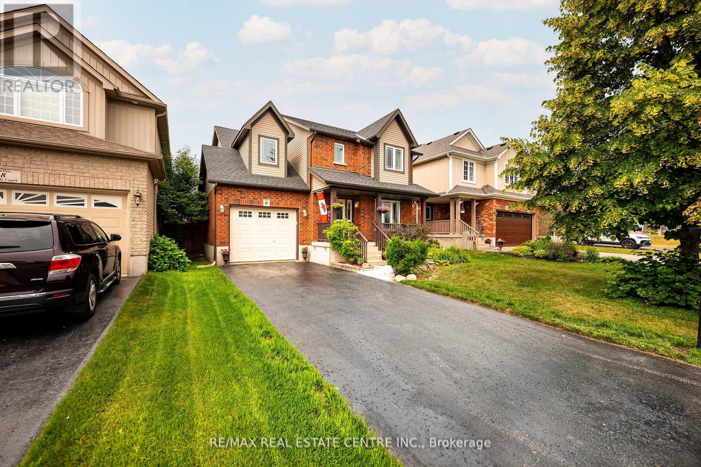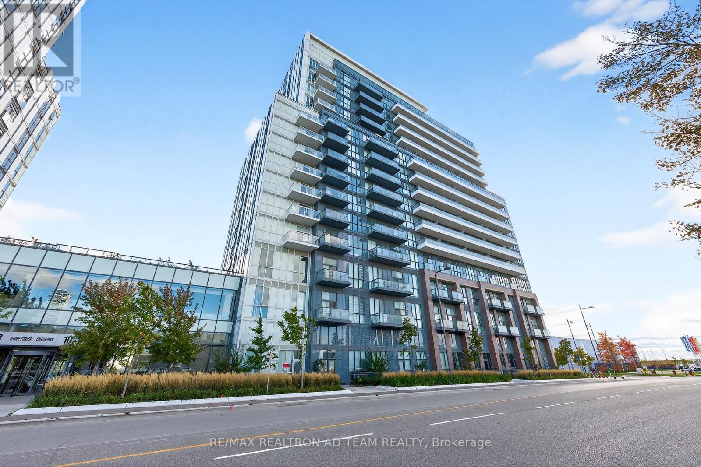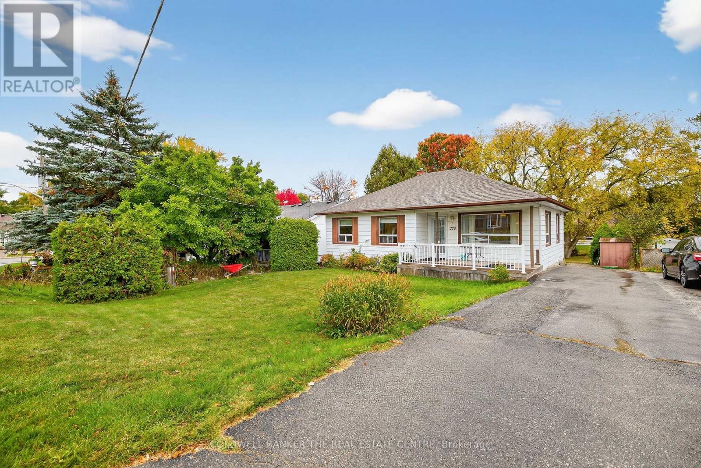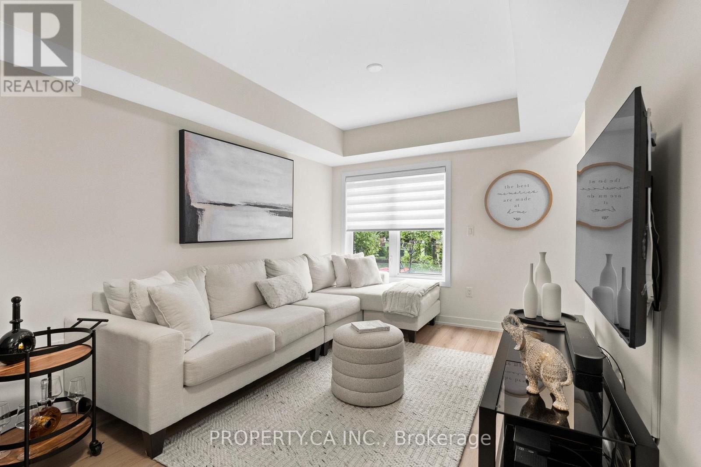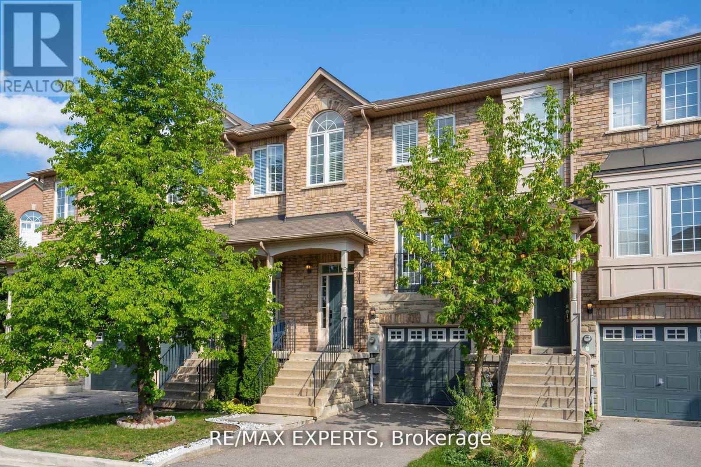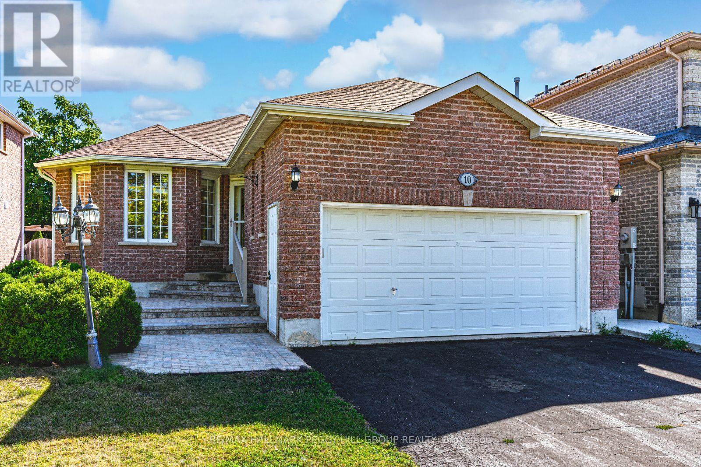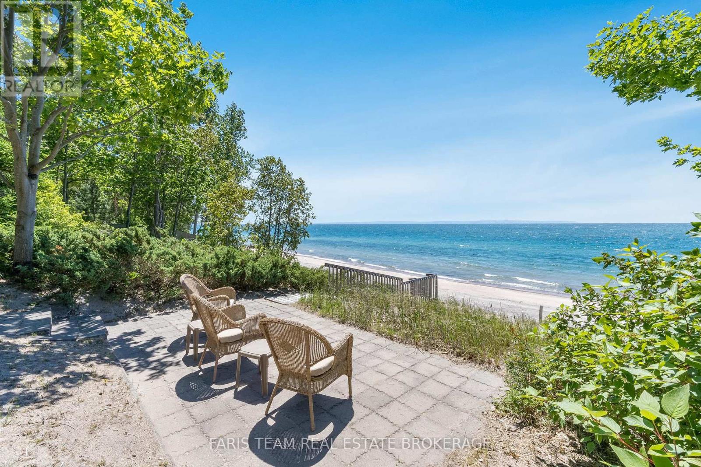- Houseful
- ON
- The Blue Mountains
- N0H
- 164 Slabtown Rd
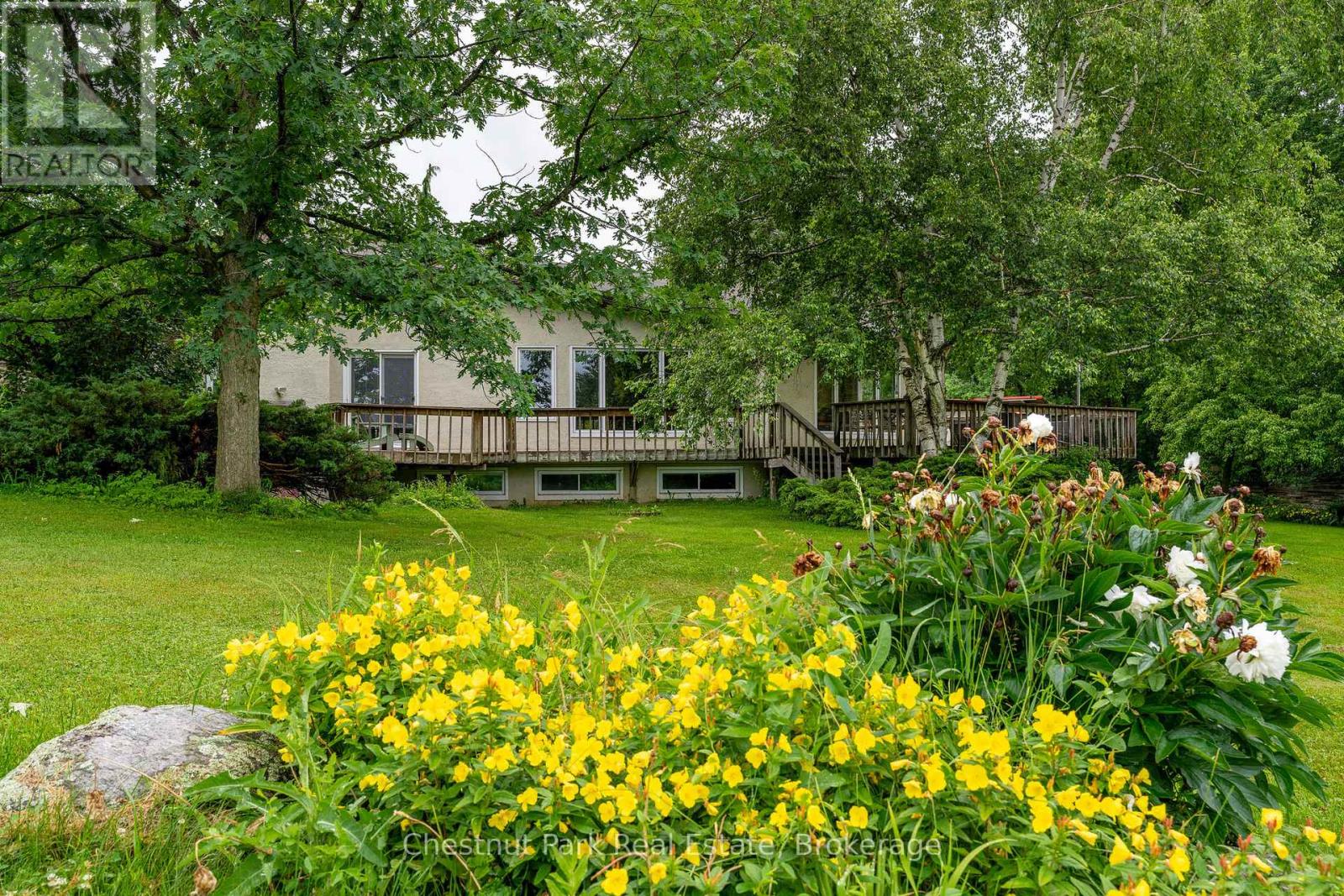
164 Slabtown Rd
164 Slabtown Rd
Highlights
Description
- Time on Houseful84 days
- Property typeSingle family
- StyleRaised bungalow
- Mortgage payment
Welcome to life at 164 Slabtown Rd where peace, privacy, and year-round adventure come together. Just a short stroll from the Beaver River, this charming home sits on nearly an acre of land surrounded by mature trees, curated gardens, and a private backyard oasis perfect for outdoor living and children's playground. Inside, over 2,500 sq.ft. of finished living space offers room for the whole family with 4 bedrooms and 3 bathrooms. The great room features soaring vaulted ceilings with rustic barn beams, a wood-burning stove for cozy winter nights, and oversized windows that bring the natural surroundings inside. The open-concept living, and dining areas flow seamlessly to an expansive back deck, ideal for al fresco summer entertaining, morning coffee, or quiet evenings listening to the birds and nature. The main floor hosts a peaceful primary suite with 4-pc ensuite, plus two additional bedrooms, a 3-pc bath, and a laundry room for easy one-level living. The lower level, which can be accessed from the main floor, also has its own separate entrance, and includes a second kitchen, living/dining space, bedroom, 3 pc bath and laundry, perfect for extended family, teens, or a private guest or in-law suite. Store your gear and seasonal toys in two spacious sheds, one for bikes, golf clubs and gardening tools, the other is stocked with firewood. Located just minutes from The Georgian Bay Club, The Peaks Ski Club, local wineries/cideries, and downtown Thornbury's restaurants, galleries, and boutiques, this property places you at the heart of everything The Blue Mountains has to offer. Ski, golf, paddle, hike, relax - its all right here. Discover the lifestyle you've been waiting for. (id:63267)
Home overview
- Cooling Wall unit
- Heat source Electric
- Heat type Heat pump
- Sewer/ septic Septic system
- # total stories 1
- # parking spaces 5
- # full baths 3
- # total bathrooms 3.0
- # of above grade bedrooms 4
- Flooring Laminate, tile, carpeted
- Has fireplace (y/n) Yes
- Community features School bus
- Subdivision Blue mountains
- Directions 1887863
- Lot desc Landscaped
- Lot size (acres) 0.0
- Listing # X12311543
- Property sub type Single family residence
- Status Active
- Recreational room / games room 6.32m X 6.65m
Level: Basement - Laundry 3.71m X 2.11m
Level: Basement - 4th bedroom 4.5m X 3.46m
Level: Basement - Kitchen 4.59m X 2.83m
Level: Basement - Dining room 4.41m X 2.92m
Level: Main - Foyer 2.25m X 2.73m
Level: Main - Laundry 2.19m X 2.25m
Level: Main - Great room 5.64m X 7.68m
Level: Main - 3rd bedroom 2.77m X 3.25m
Level: Main - Bathroom 1.82m X 3.25m
Level: Main - Kitchen 2.7m X 3.24m
Level: Main - 2nd bedroom 3.4m X 3.25m
Level: Main - Bathroom 3.71m X 3.82m
Level: Main - Primary bedroom 3.94m X 4.44m
Level: Main
- Listing source url Https://www.realtor.ca/real-estate/28662244/164-slabtown-road-blue-mountains-blue-mountains
- Listing type identifier Idx

$-2,997
/ Month

