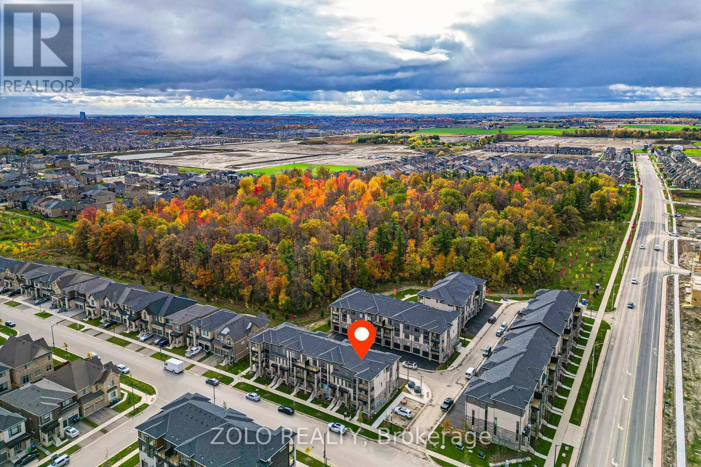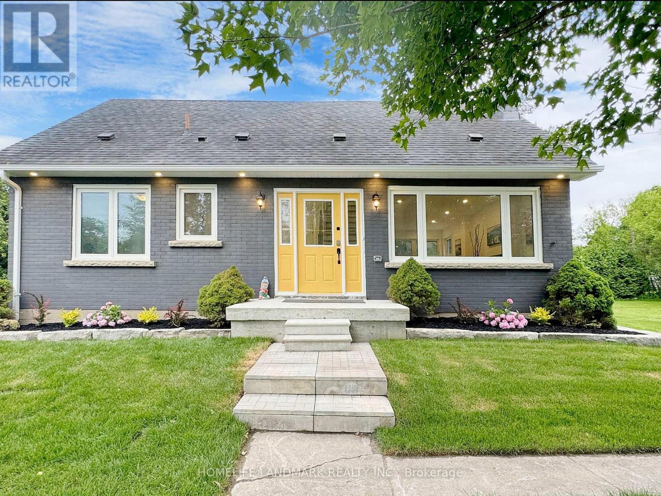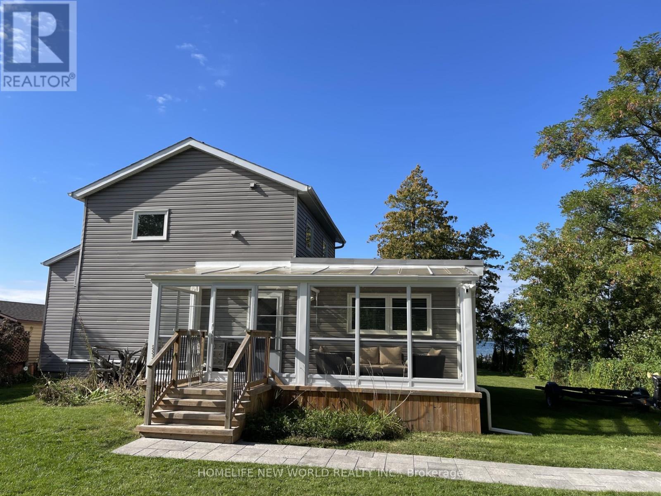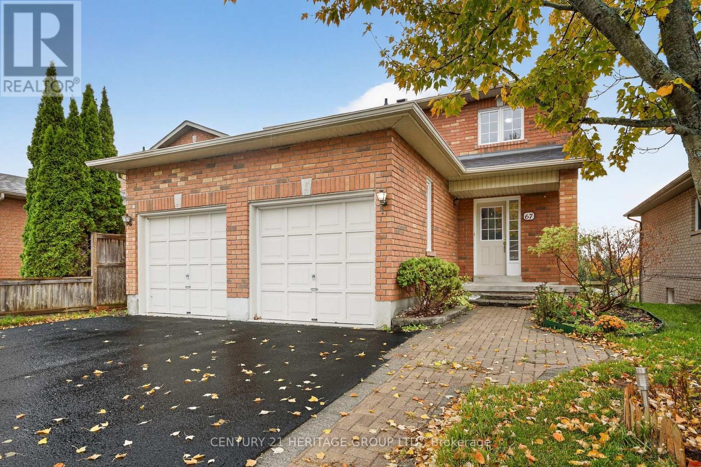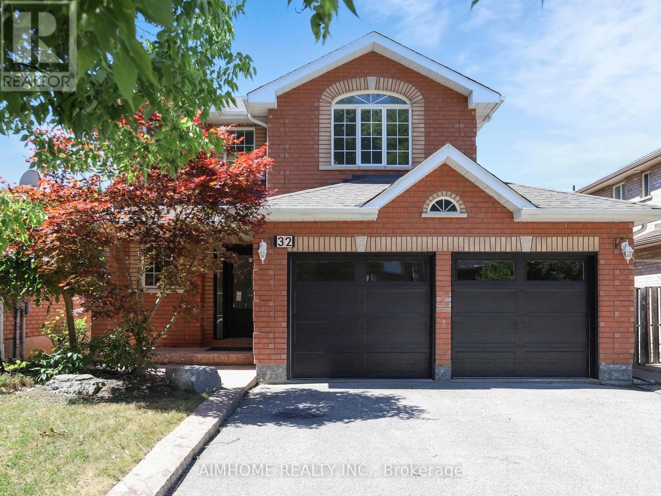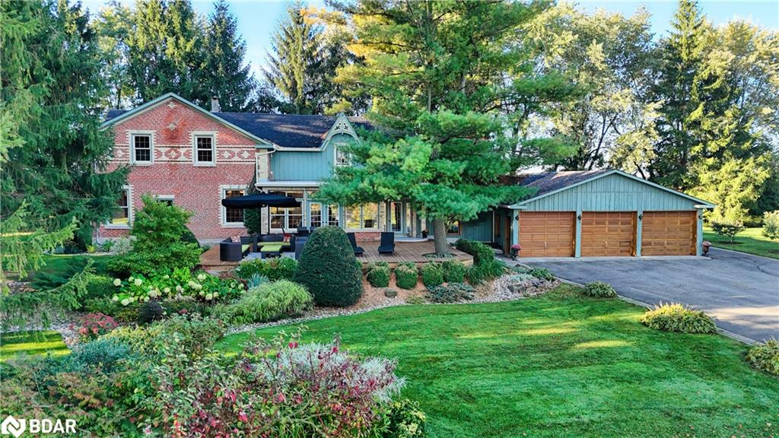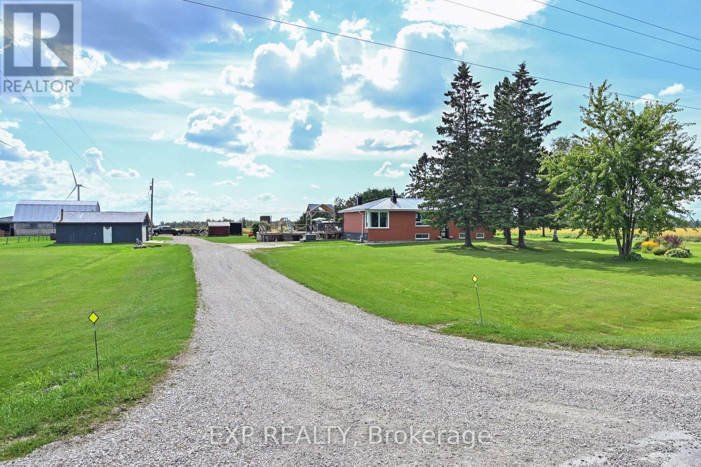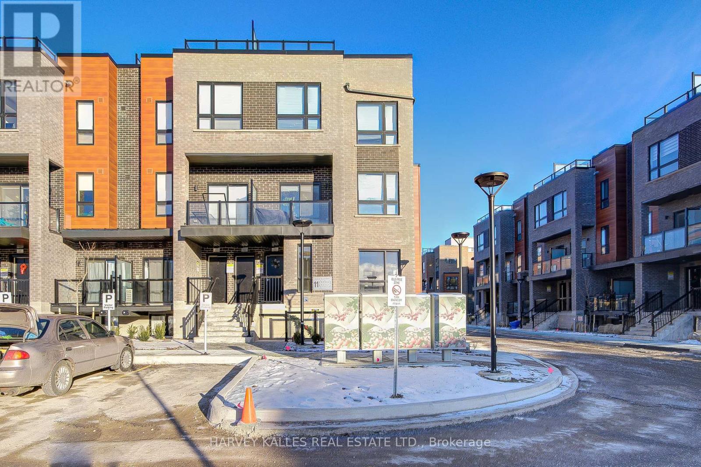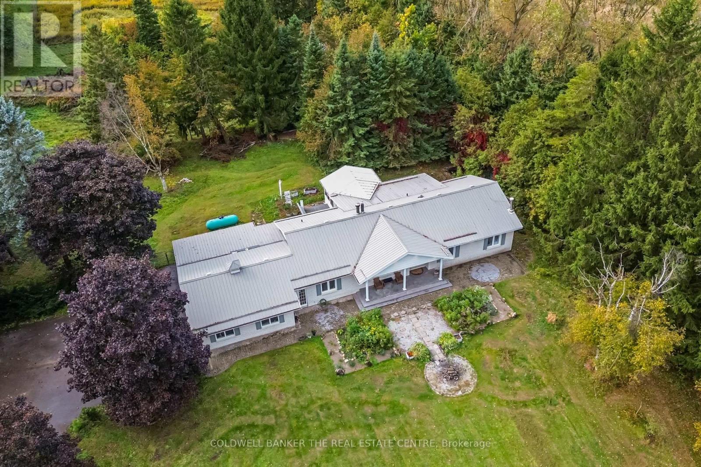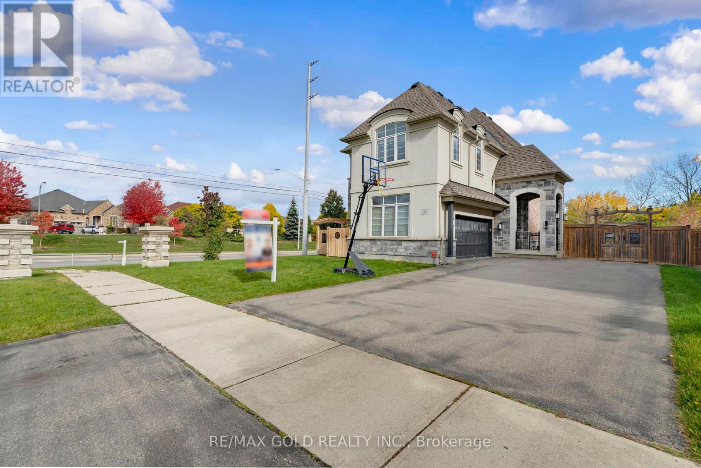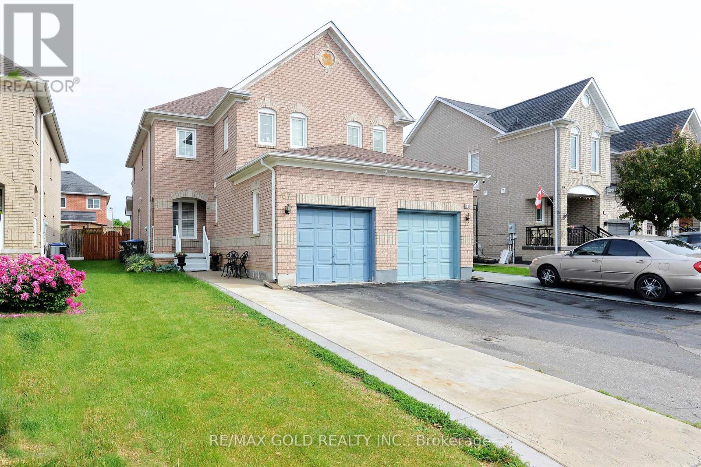- Houseful
- ON
- The Blue Mountains
- N0H
- 192 Sunset Blvd
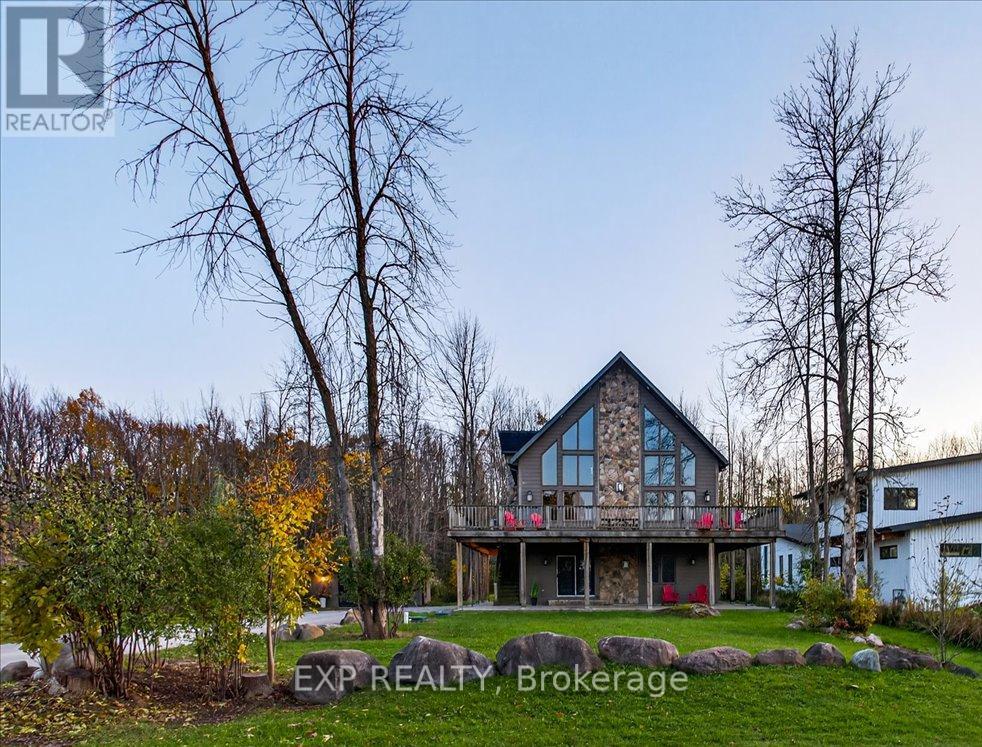
Highlights
Description
- Time on Housefulnew 15 hours
- Property typeSingle family
- Mortgage payment
Elevated Luxury Overlooking Georgian Bay. Welcome To 192 Sunset Blvd, Your Family's Dream Home, Where Elevated Living Meets Breathtaking Georgian Bay Views. Nestled On A Private, Mature Treed Lot, This Stunning 5-Bedroom, 4-Bathroom Custom Built Home, Offers The Perfect Blend Of Comfort, Space, And Style - Ideally Located Between World-Class Golf And The Sandy Shores Of Christie Beach, And Just 5 Minutes To Both Thornbury And Meaford. Step Inside And Be Greeted By Cathedral Ceilings And Oversized Windows That Fill The Home With Natural Light And Capture Sweeping Water Vistas. The Heart Of The Great Room Is A Striking Floor-To-Ceiling Masonry Fireplace, Creating A Cozy Focal Point For Family Gatherings And Quiet Evenings. The Gourmet Chef's Kitchen Is Designed For Both Function And Fun, Featuring High-End Appliances, Generous Granite Counter Space, And An Open Layout That Flows Effortlessly Into The Dining And Living Areas. With Five Spacious Bedrooms And Four Well-Appointed Bathrooms, There's Room For Everyone - Whether It's Family, Friends, Or Guests. Step Outside To Enjoy An Additional 450 Sq. Ft. Of Elevated Deck And Patio Space, Perfect For Outdoor Dining, Playtime, Or Simply Soaking In The Peaceful Surroundings And Spectacular Sunsets Over The Bay. Offering Privacy, Elegance, And Proximity To Every Local Amenity, This Property Delivers The Ultimate Family Lifestyle In One Of Georgian Bay's Most Sought-After Settings. (id:63267)
Home overview
- Cooling Central air conditioning, air exchanger
- Heat source Natural gas
- Heat type Forced air
- Sewer/ septic Septic system
- # total stories 3
- # parking spaces 12
- Has garage (y/n) Yes
- # full baths 3
- # half baths 1
- # total bathrooms 4.0
- # of above grade bedrooms 5
- Community features Community centre
- Subdivision Blue mountains
- View View of water
- Directions 2095848
- Lot size (acres) 0.0
- Listing # X12479967
- Property sub type Single family residence
- Status Active
- 4th bedroom 3.35m X 4.4m
Level: 3rd - Bathroom 2.5m X 3.2m
Level: 3rd - 5th bedroom 3.8m X 4.48m
Level: 3rd - Bedroom 4.38m X 4.5m
Level: Ground - Family room 3.47m X 1.7m
Level: Ground - Bedroom 4.38m X 4.5m
Level: Ground - Recreational room / games room 8.6m X 6.7m
Level: Ground - Bathroom 2.74m X 4.2m
Level: Ground - Bathroom 2.6m X 1.5m
Level: Main - Laundry 2.75m X 2.03m
Level: Main - Primary bedroom 4.4m X 4.72m
Level: Main - Dining room 3.1m X 3.2m
Level: Main - Bathroom 2.6m X 3.5m
Level: Main - Kitchen 3.1m X 3.6m
Level: Main
- Listing source url Https://www.realtor.ca/real-estate/29028128/192-sunset-boulevard-blue-mountains-blue-mountains
- Listing type identifier Idx

$-3,864
/ Month

