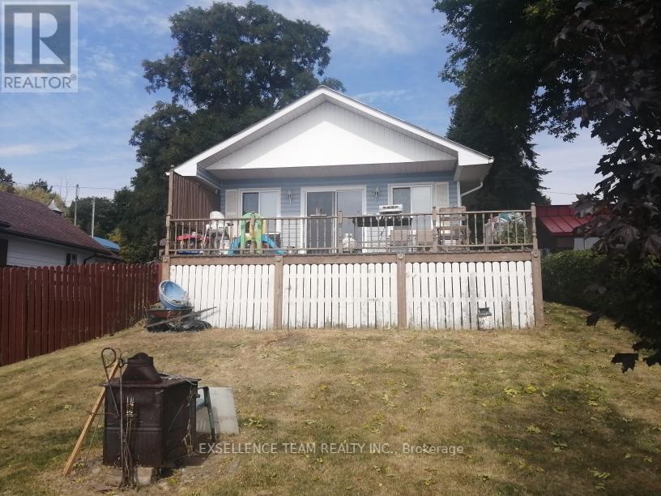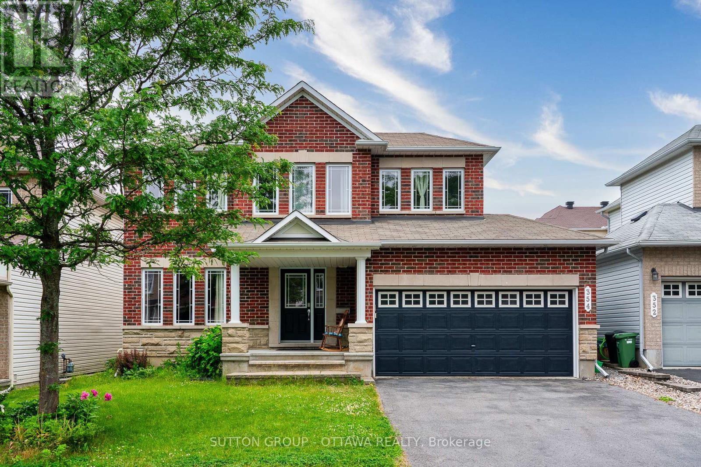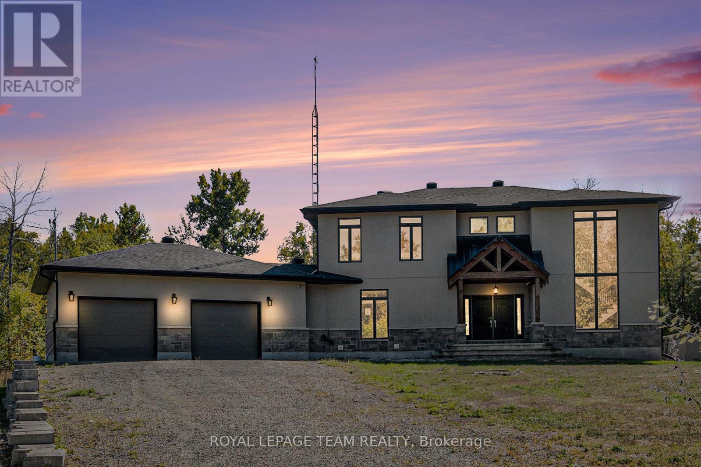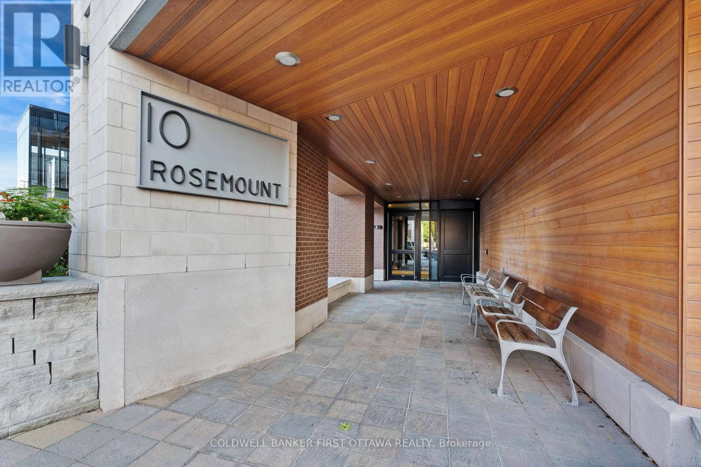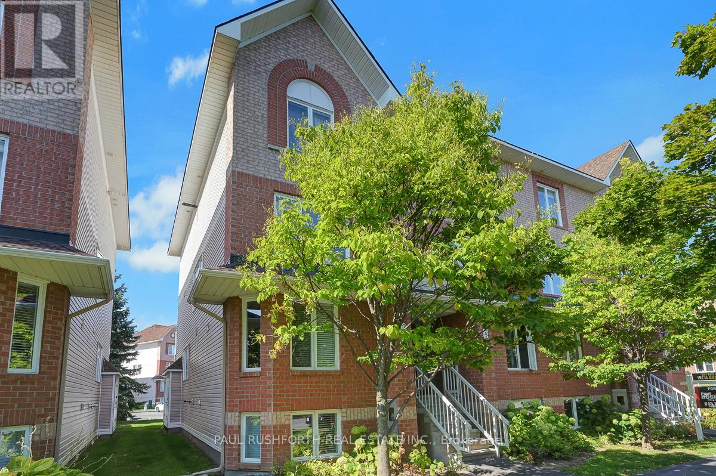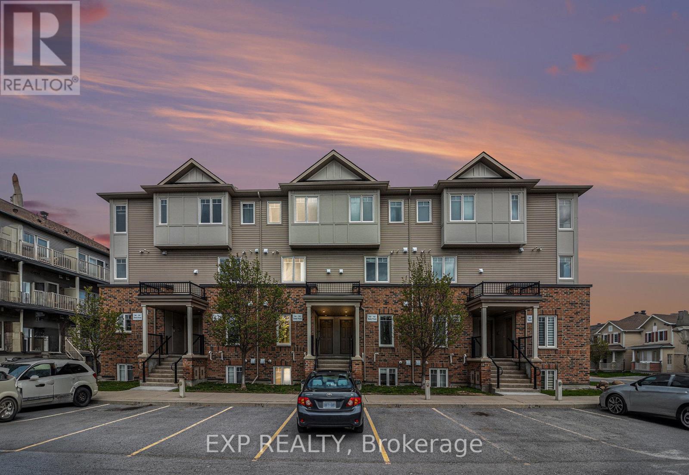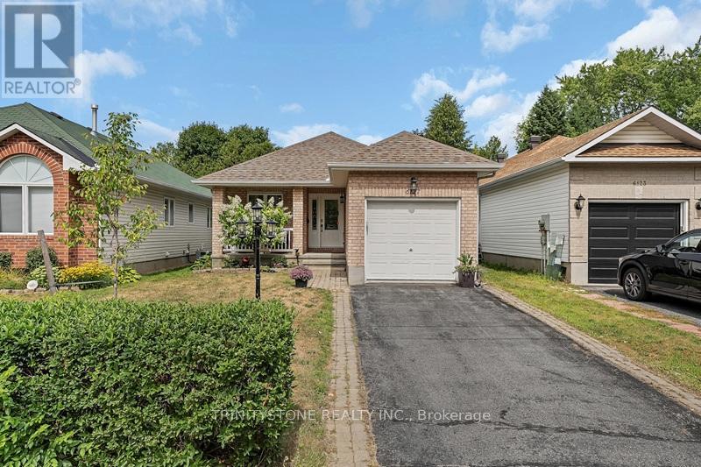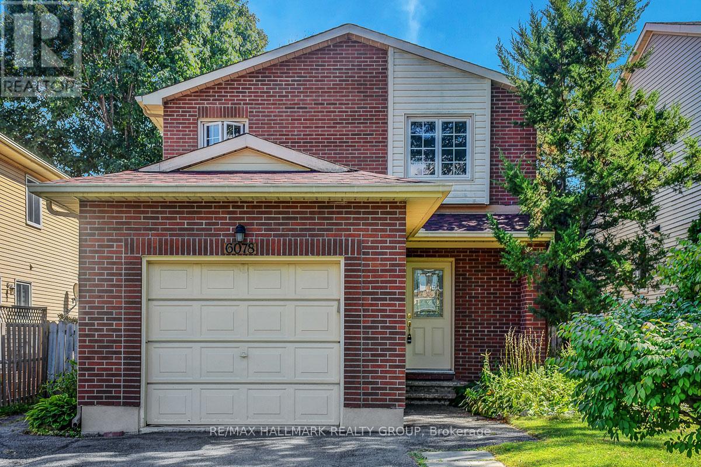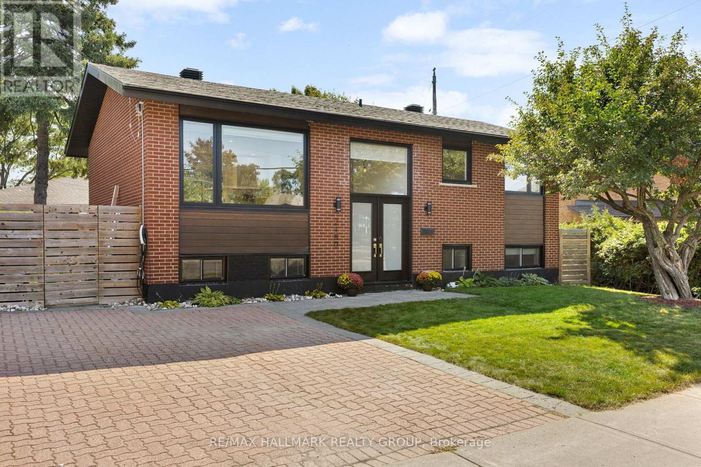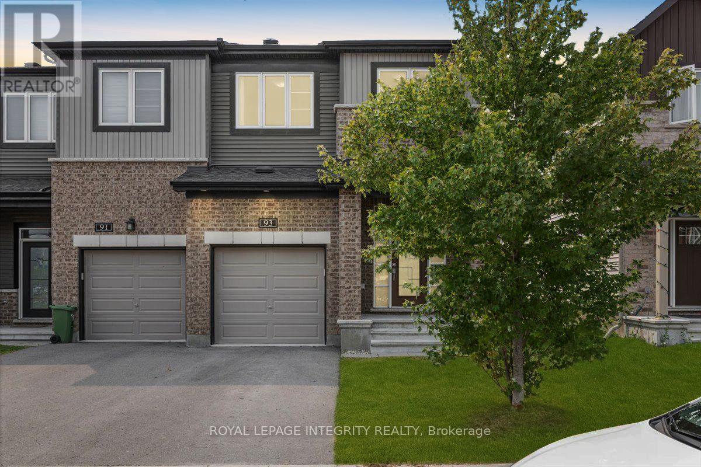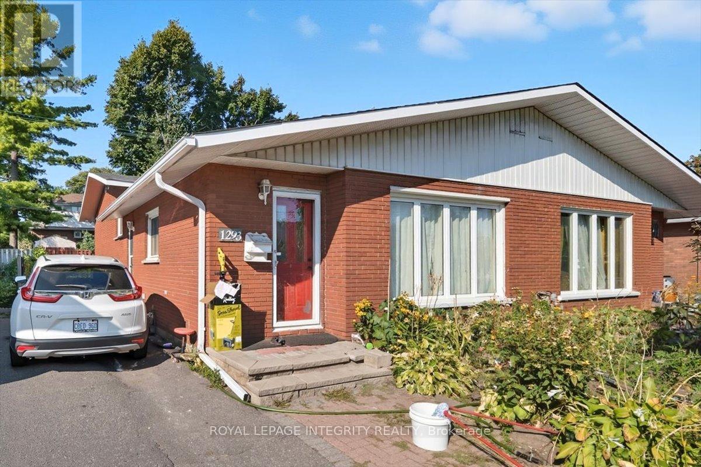- Houseful
- ON
- The Nation
- K0A
- 126 Maple Grove Rd
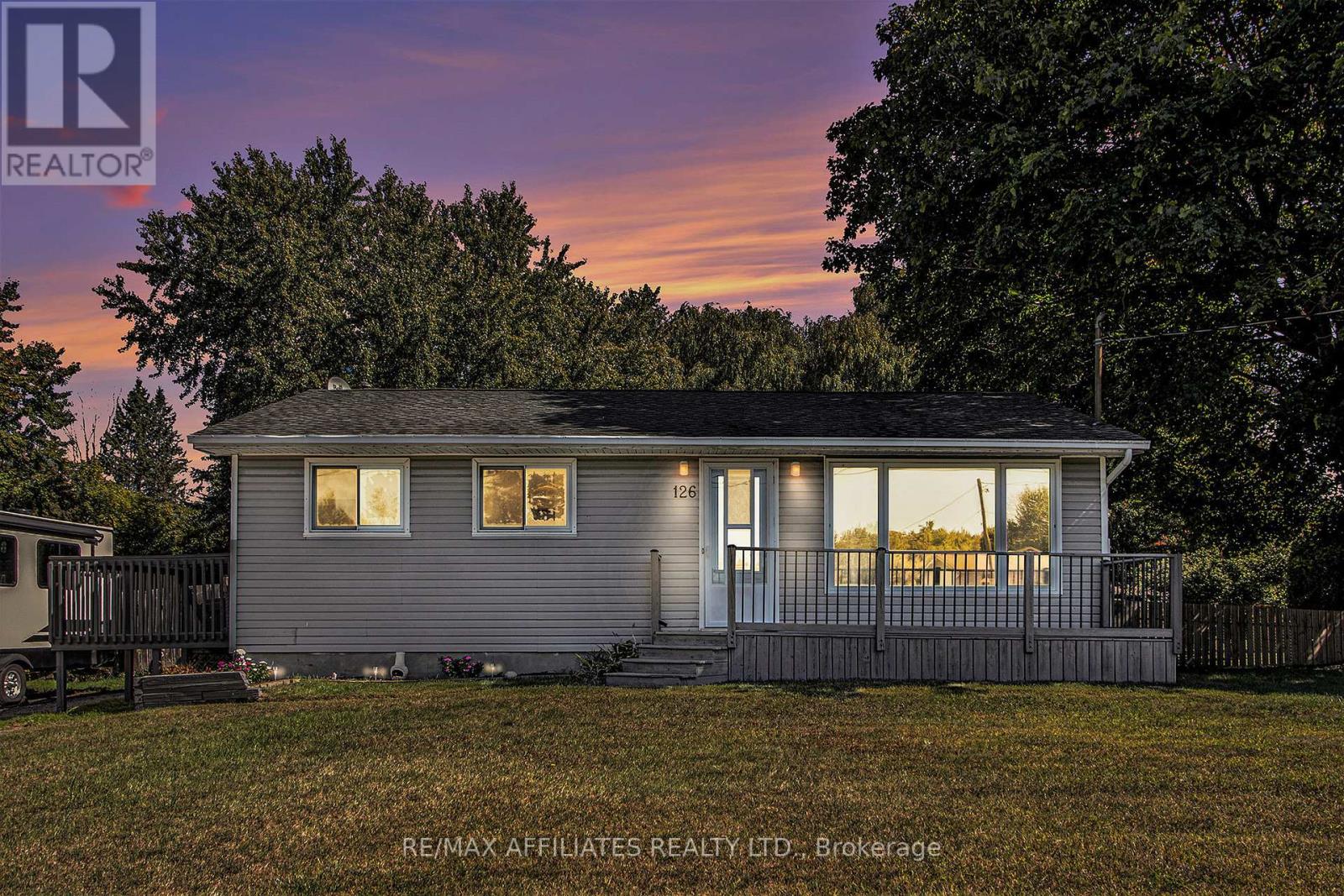
Highlights
Description
- Time on Housefulnew 5 hours
- Property typeSingle family
- StyleBungalow
- Median school Score
- Mortgage payment
Welcome to this cozy bungalow nestled in the desirable Forest Park neighbourhood of Embrun. The main floor features a bright living room with a warm fireplace, an updated kitchen with modern finishes, a full 4-piece bathroom, and 3 comfortable bedrooms. The finished basement offers incredible flexibility with a spacious family room, an additional bedroom, a 3-piece bathroom with walk-in shower, and a convenient laundry room. Step outside to enjoy the large fenced backyard, complete with a covered deck perfect for summer BBQs, family gatherings, or simply relaxing in your private outdoor retreat. This home combines comfort, functionality, and outdoor living, making it ideal for families, first-time buyers, or anyone seeking a welcoming place to call home. (Update includes : kitchen 2024, Basement washroom 2024) (id:63267)
Home overview
- Heat source Electric
- Heat type Baseboard heaters
- Sewer/ septic Sanitary sewer
- # total stories 1
- # parking spaces 5
- # full baths 2
- # total bathrooms 2.0
- # of above grade bedrooms 4
- Has fireplace (y/n) Yes
- Subdivision 605 - the nation municipality
- Lot size (acres) 0.0
- Listing # X12409360
- Property sub type Single family residence
- Status Active
- Laundry 4.51m X 2.17m
Level: Basement - Utility 1.08m X 3.28m
Level: Basement - Family room 5.22m X 4.16m
Level: Basement - Workshop 4.95m X 1.87m
Level: Basement - Bathroom 2.41m X 3.17m
Level: Basement - 4th bedroom 6.58m X 3.18m
Level: Basement - Bathroom 2.52m X 1.91m
Level: Main - Dining room 3.97m X 2.47m
Level: Main - 3rd bedroom 2.89m X 2.43m
Level: Main - 2nd bedroom 3.75m X 2.43m
Level: Main - Living room 4.31m X 3.44m
Level: Main - Primary bedroom 3.02m X 3.47m
Level: Main - Kitchen 2.72m X 2.47m
Level: Other
- Listing source url Https://www.realtor.ca/real-estate/28874946/126-maple-grove-road-the-nation-605-the-nation-municipality
- Listing type identifier Idx

$-1,400
/ Month

