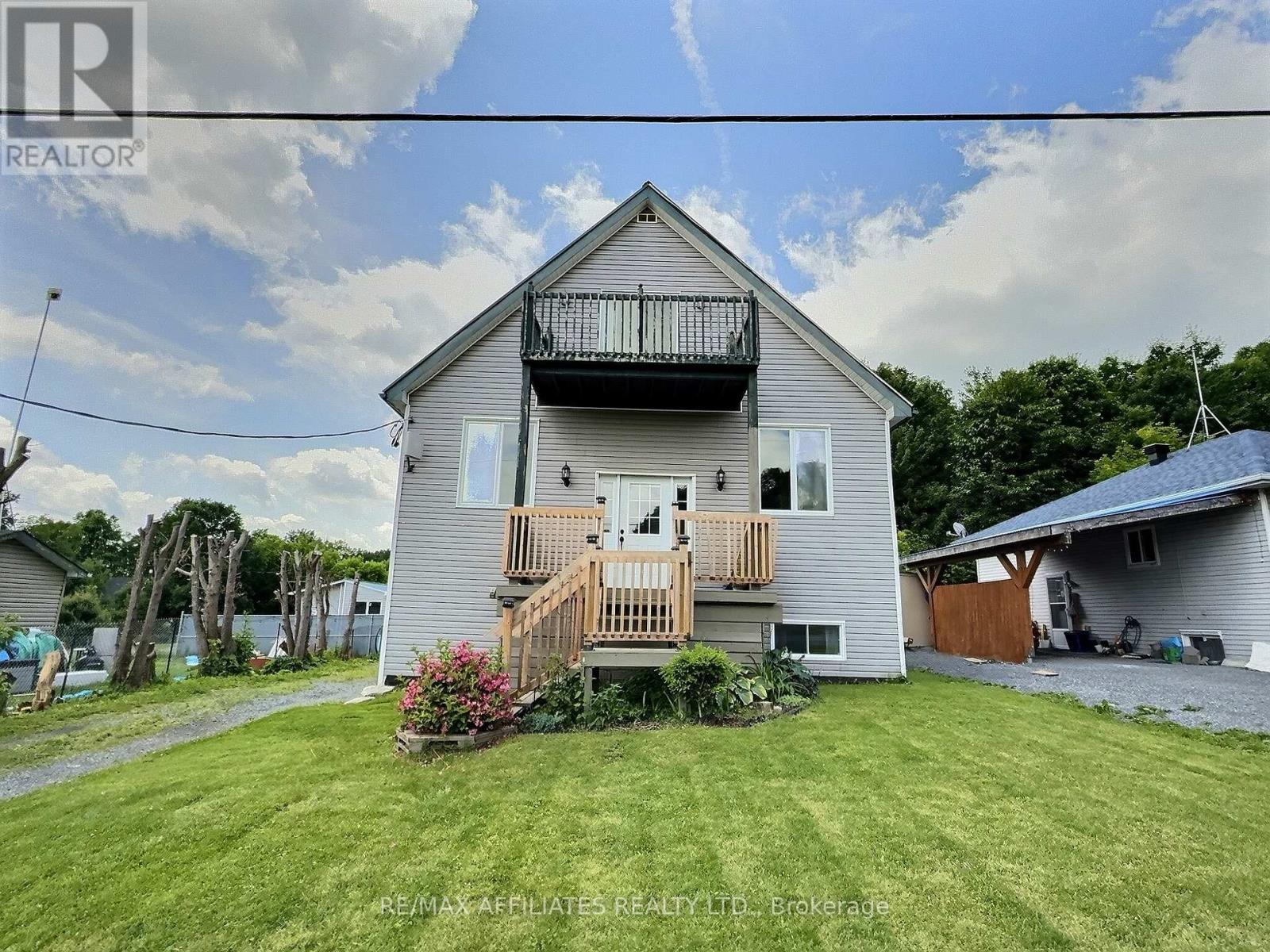- Houseful
- ON
- The Nation
- K0A
- 861 Louis Ernest Rd

Highlights
Description
- Time on Houseful48 days
- Property typeSingle family
- Median school Score
- Mortgage payment
Welcome to 861 Louis Ernest Road. This striking A-frame home tucked on a peaceful country lot, full of character, charm, and room to grow across three thoughtfully designed levels. With its durable metal roof and eye-catching architecture, this property blends style and practicality in all the best ways. The main level greets you with a spacious foyer, two comfortable bedrooms, a large 4-piece bath with jacuzzi tub, convenient laundry, and plenty of storage. Upstairs, the second floor is all about light and connection: a bright living room with walkout to a large back deck, a formal dining space, and a generous kitchen complete with a walk-in pantry hidden behind a rustic barn door a perfect blend of function and flair. On the third floor, retreat to your private primary suite featuring patio doors to a terrace and an oversized, updated 3-piece bath just steps away. Outdoors, the fully fenced backyard is ideal for relaxing, entertaining, or letting pets roam, while an additional shed keeps storage easy and organized. If you are searching for a home with personality, space, and endless potential, 861 Louis Ernest Road is ready to welcome you. (id:63267)
Home overview
- Heat source Propane
- Heat type Forced air
- Sewer/ septic Holding tank
- # total stories 3
- # parking spaces 4
- # full baths 2
- # total bathrooms 2.0
- # of above grade bedrooms 3
- Subdivision 605 - the nation municipality
- Lot size (acres) 0.0
- Listing # X12377763
- Property sub type Single family residence
- Status Active
- Foyer 2.13m X 1.23m
Level: 2nd - Dining room 3.91m X 2.9m
Level: 2nd - Kitchen 3.91m X 3m
Level: 2nd - Living room 8.23m X 3.22m
Level: 2nd - Pantry 2.66m X 0.83m
Level: 2nd - Bathroom 6.33m X 3.14m
Level: 3rd - Bedroom 3.98m X 3.97m
Level: 3rd - Bedroom 4.15m X 3.34m
Level: Lower - Bathroom 4.14m X 2.23m
Level: Lower - Foyer 2.92m X 2.93m
Level: Lower - Laundry 2.05m X 2.4m
Level: Lower - Utility 2m X 1.8m
Level: Lower - Bedroom 2.86m X 3.87m
Level: Lower
- Listing source url Https://www.realtor.ca/real-estate/28806494/861-louis-ernest-road-the-nation-605-the-nation-municipality
- Listing type identifier Idx

$-1,037
/ Month












