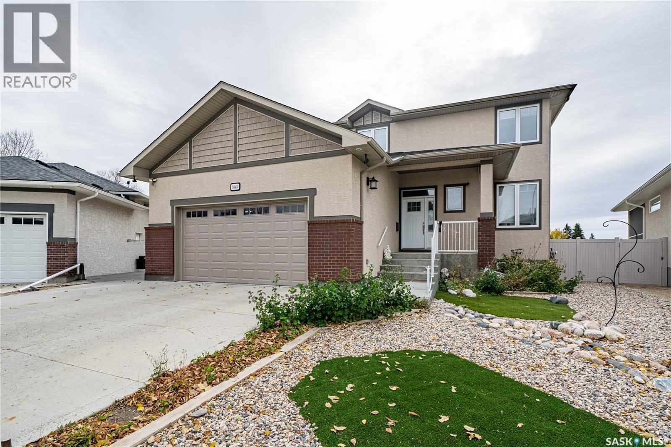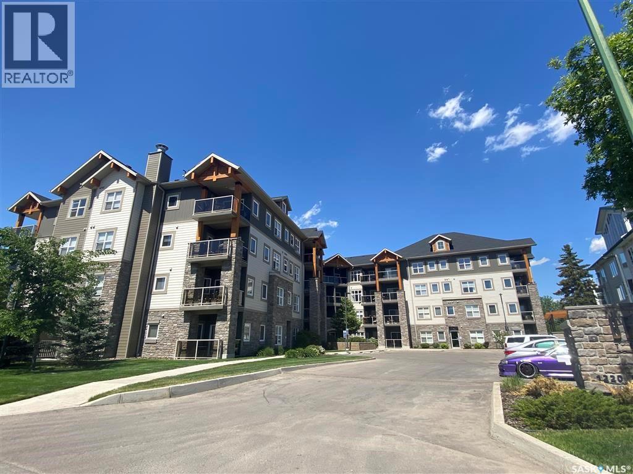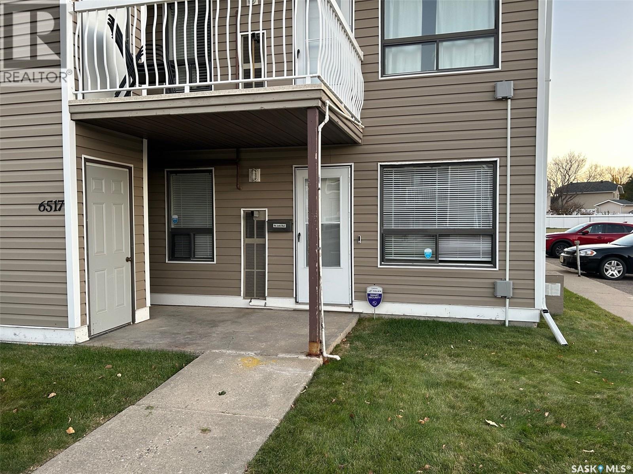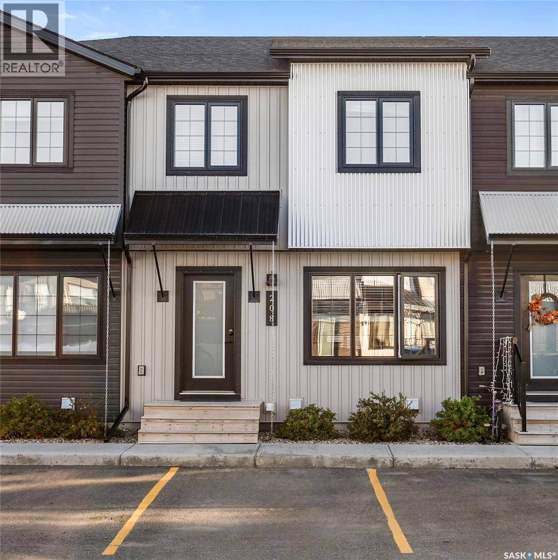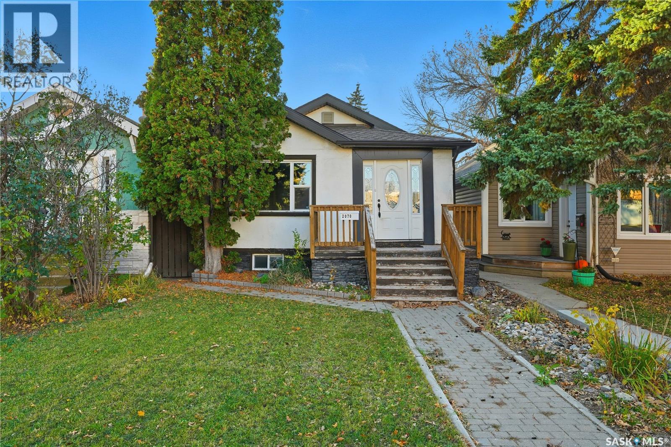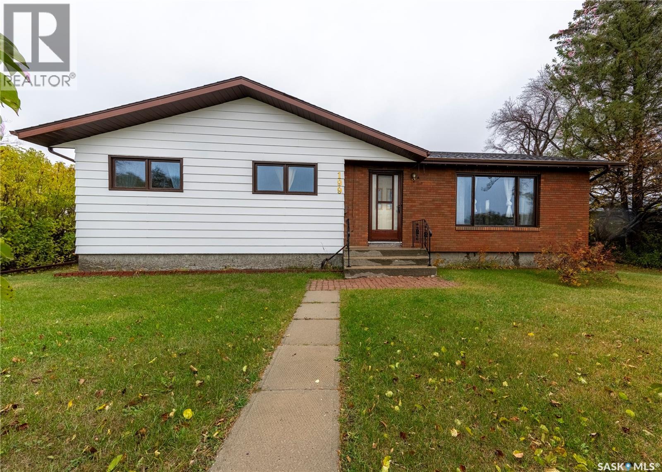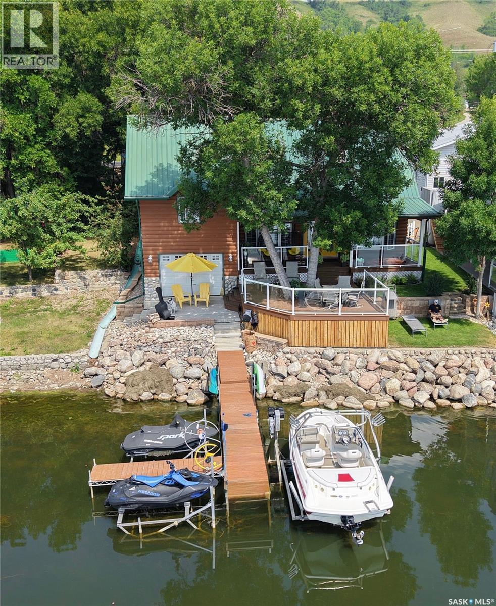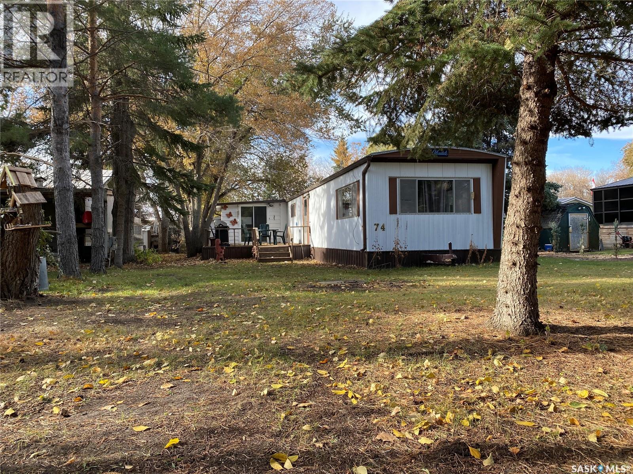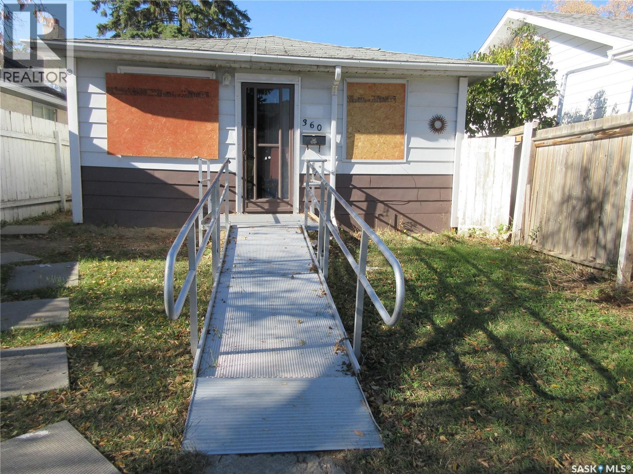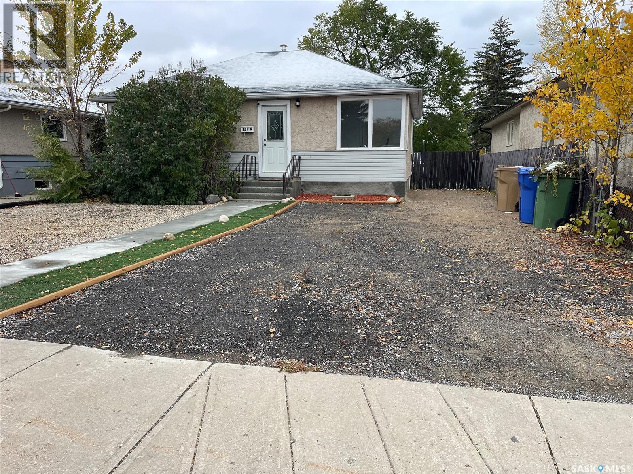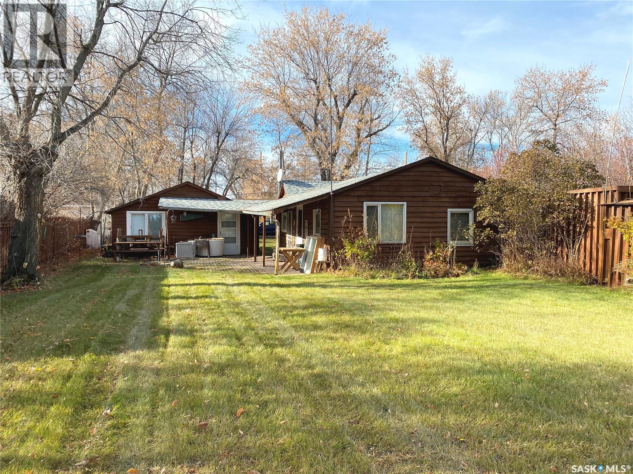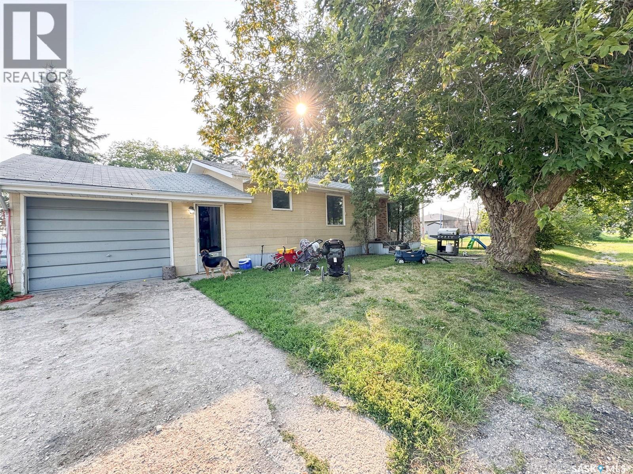
Highlights
Description
- Home value ($/Sqft)$120/Sqft
- Time on Houseful79 days
- Property typeSingle family
- StyleBungalow
- Year built1964
- Mortgage payment
Here is a great family home located in the Village of Theodore. This Village has a grocery store, library, fire hall, cafe, Coop gas station with liquor sales, RV park, Active community center/skating rink. Whitesand Regional Park is a short 10 min drive where you will find camping, fishing and golfing. There is a Catholic k-8 School and a daycare. The home sits on a large corner lot. The garage features over head doors on both side so you can drive right through. The layout is wide open and provide a great space for entertain with the family. There are 3 bedrooms and 4pc bath upstairs. The basement is partially developed with a rec room on one side and laundry and storage on the other. Come and make this your new home and enjoy small town living. (id:63267)
Home overview
- Cooling Central air conditioning
- Heat source Natural gas
- Heat type Forced air
- # total stories 1
- Has garage (y/n) Yes
- # full baths 1
- # total bathrooms 1.0
- # of above grade bedrooms 3
- Lot desc Lawn
- Lot dimensions 6000
- Lot size (acres) 0.14097744
- Building size 960
- Listing # Sk014888
- Property sub type Single family residence
- Status Active
- Other 9.931m X 3.454m
Level: Basement - Other 3.2m X 8.611m
Level: Basement - Bathroom (# of pieces - 4) 1.346m X 2.489m
Level: Main - Bedroom 3.404m X 3.073m
Level: Main - Bedroom 2.667m X 2.489m
Level: Main - Living room 5.512m X 3.277m
Level: Main - Foyer Measurements not available
Level: Main - Dining room 3.454m X 2.337m
Level: Main - Kitchen 3.099m X 2.438m
Level: Main - Bedroom 3.429m X 2.87m
Level: Main
- Listing source url Https://www.realtor.ca/real-estate/28703462/202-yorkton-avenue-theodore
- Listing type identifier Idx

$-307
/ Month

