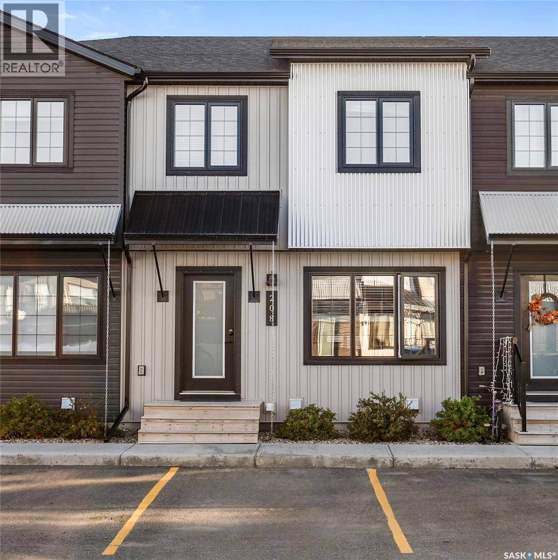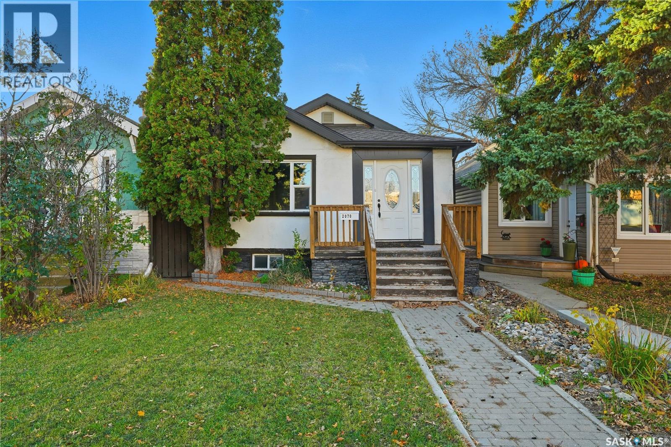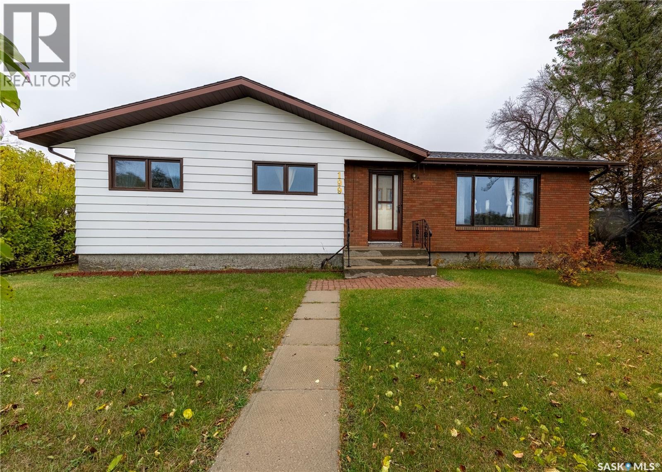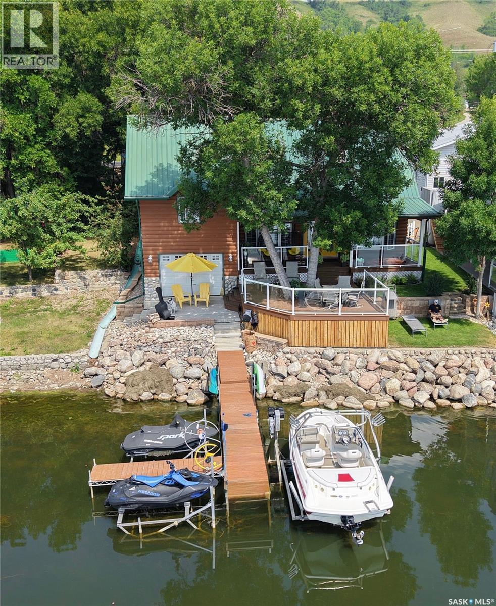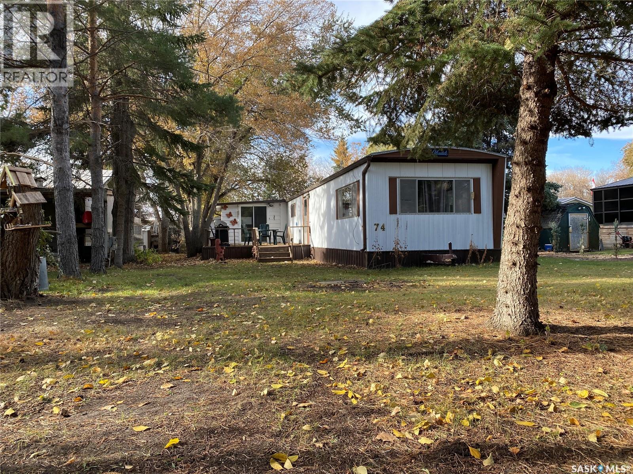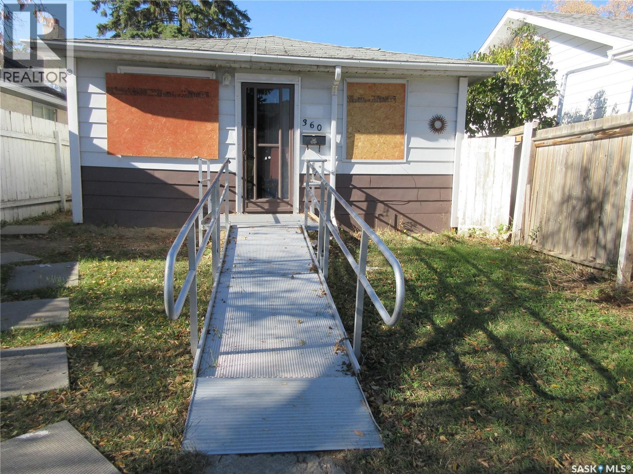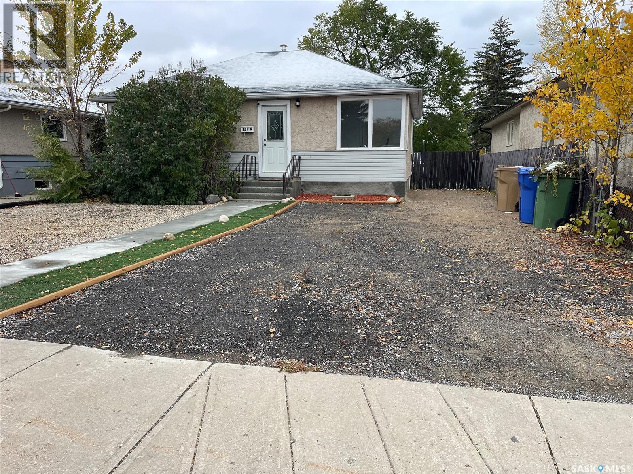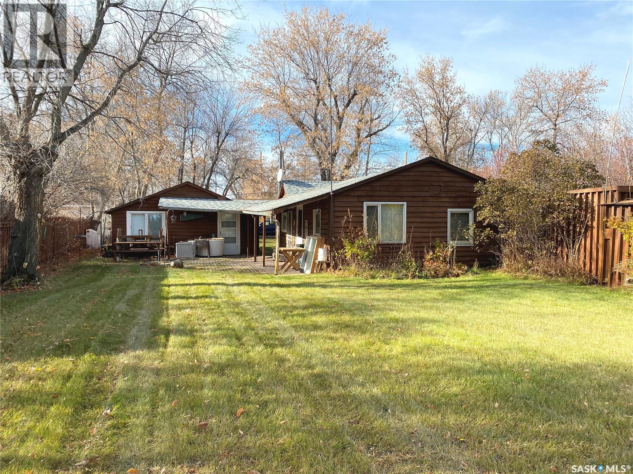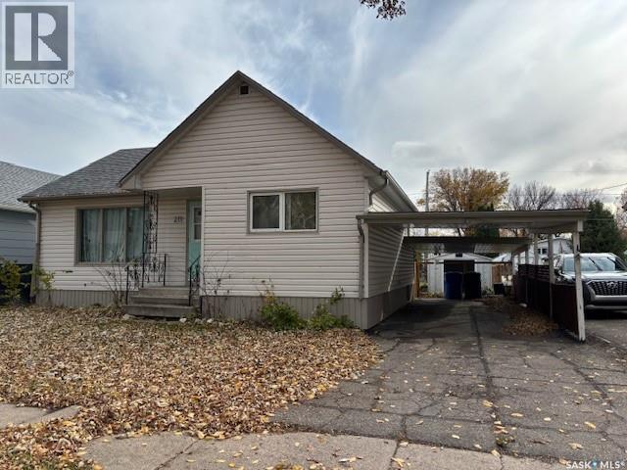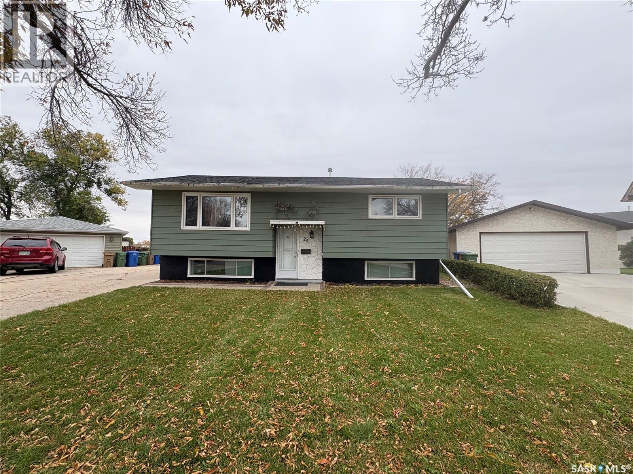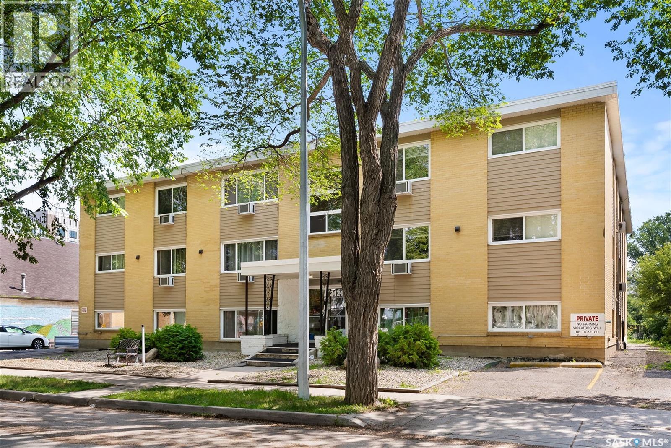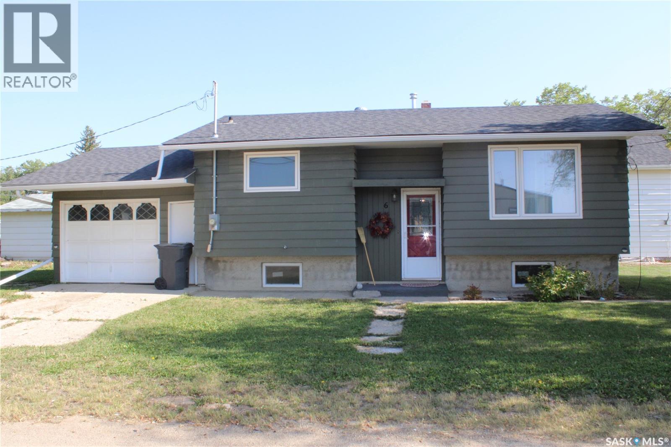
Highlights
Description
- Home value ($/Sqft)$139/Sqft
- Time on Houseful45 days
- Property typeSingle family
- StyleBungalow
- Lot size6,098 Sqft
- Year built1972
- Mortgage payment
Welcome to 6 Main Street in Theodore SK. This solid 1972 built home features a single car attached garage 14' X 22' with direct entry in the the home. The main floor area features a living room with south and west facing new window. Down the hall is the kitchen with fridge and stove included ,new window facing west.. Down the hall are two excellent sized bedrooms ,with new doors and windows . The main floor bathroom has been updated with new tub ,shower ,toilet and sink. All of the flooring on the main floor is NEW vinyl plank. Moving down stairs you have two new windows and a updated electrical panel which is 100 AMPS. The rest of the space is open for development. The roof has extra blown in insulation and the shingle are new . The furnace has been updated with central air conditioning. Water heater has been updated as well. Washer and Dryer are also included. Mature trees provide good shade and privacy. (id:63267)
Home overview
- Cooling Central air conditioning
- Heat source Natural gas
- Heat type Forced air
- # total stories 1
- Has garage (y/n) Yes
- # full baths 1
- # total bathrooms 1.0
- # of above grade bedrooms 2
- Lot desc Lawn
- Lot dimensions 0.14
- Lot size (acres) 0.14
- Building size 754
- Listing # Sk017900
- Property sub type Single family residence
- Status Active
- Other 3.658m X 3.378m
Level: Basement - Other 3.531m X 1.956m
Level: Basement - Storage 0.914m X 2.438m
Level: Basement - Bedroom 3.505m X 2.946m
Level: Main - Living room 3.759m X 4.089m
Level: Main - Bedroom 2.946m X 3.581m
Level: Main - Kitchen 3.023m X 3.556m
Level: Main - Bathroom (# of pieces - 4) 2.489m X 1.499m
Level: Main - Enclosed porch 1.092m X 1.981m
Level: Main
- Listing source url Https://www.realtor.ca/real-estate/28837112/6-main-street-theodore
- Listing type identifier Idx

$-280
/ Month

