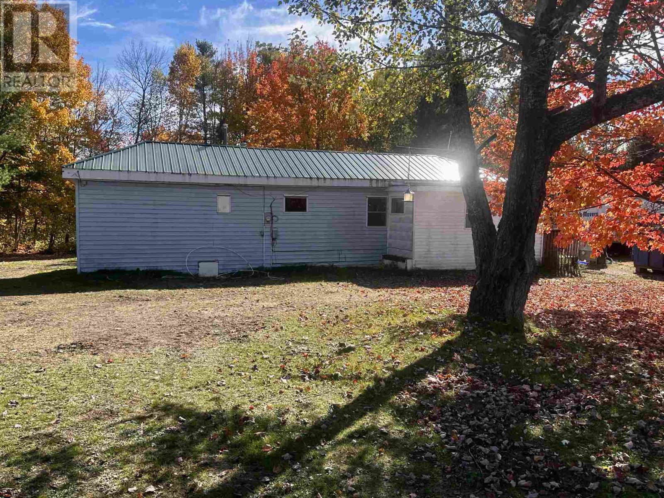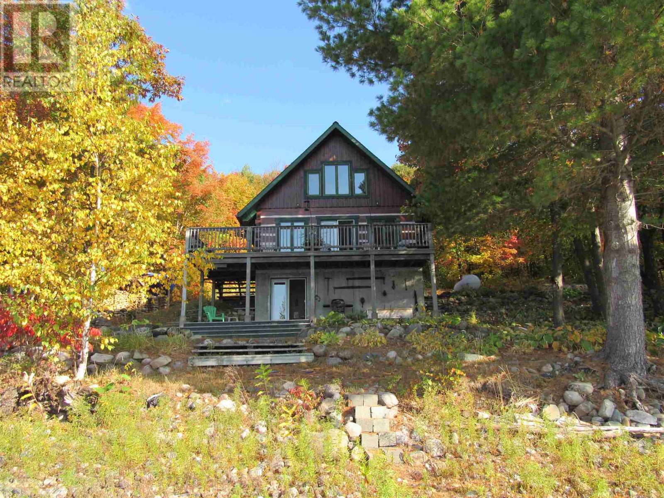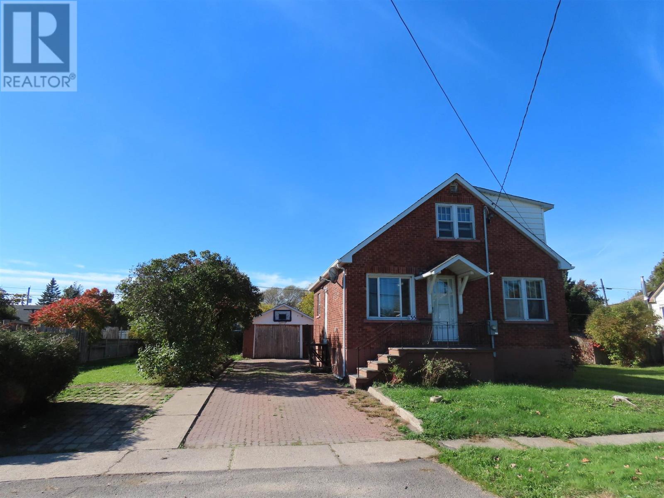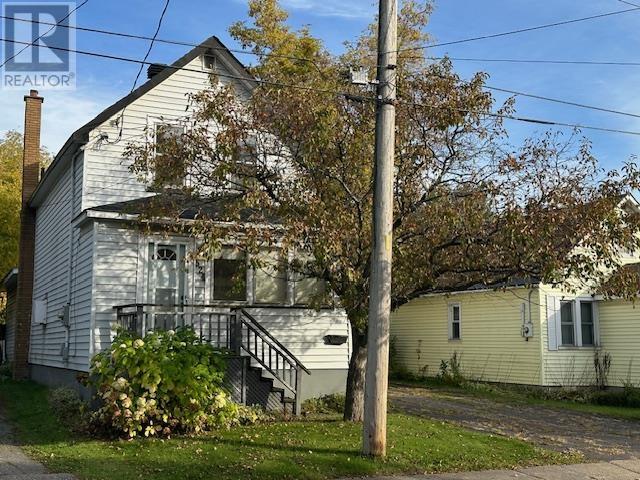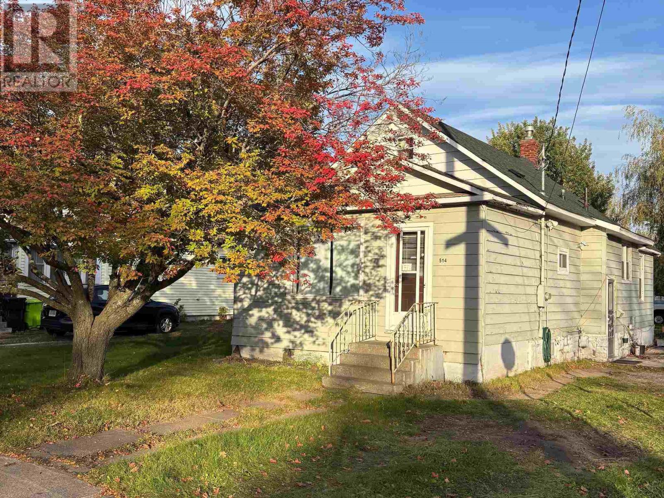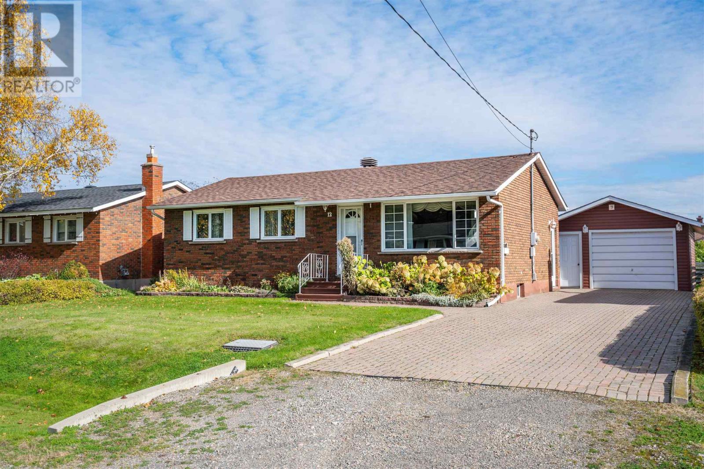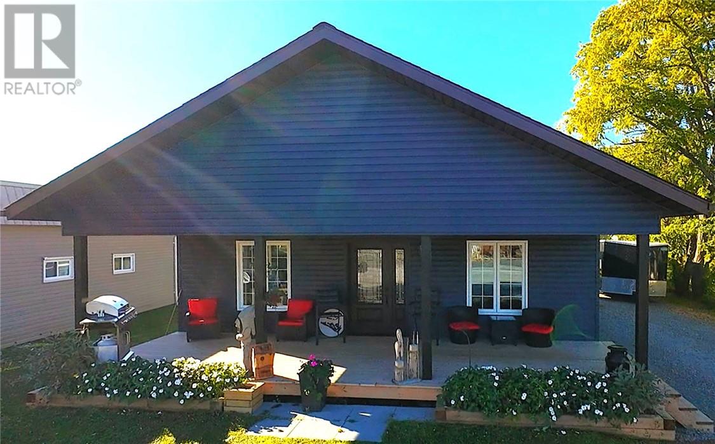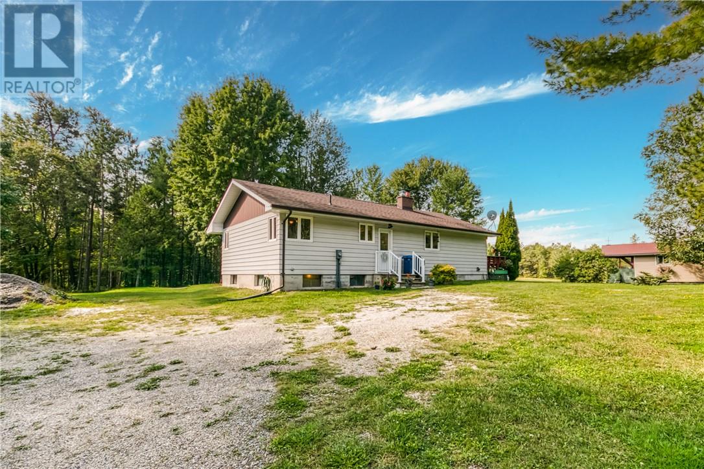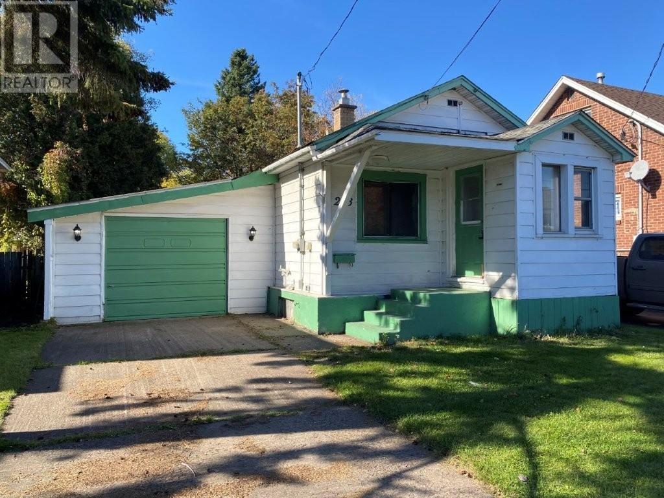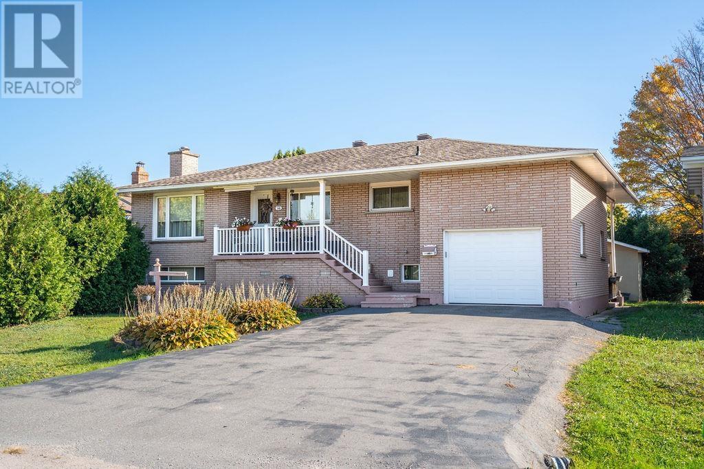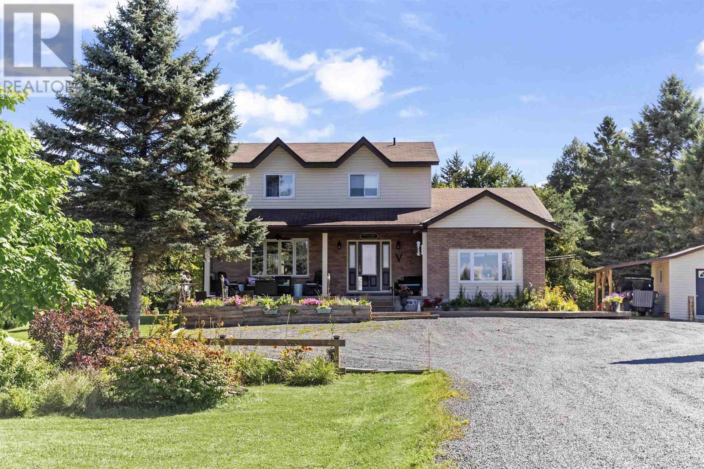
Highlights
This home is
103%
Time on Houseful
21 hours
School rated
2.5/10
Thessalon
-6.21%
Description
- Home value ($/Sqft)$283/Sqft
- Time on Housefulnew 21 hours
- Property typeSingle family
- Style2 level
- Median school Score
- Year built1988
- Mortgage payment
Enjoy stunning sunsets and lake views from this beautifully updated 3- bedroom, 2.5 bath home just steps from Lake Huron. The chef’s dream kitchen with a walk in pantry features modern finishes and plenty of space for entertaining. Spacious bedrooms, and a cozy gas fireplace add to the home’s charm and comfort. The partially finished basement provides additional living or storage space. The bonus room can be converted into a main floor bedroom with access to a full bathroom with a large walk in shower. Outside, relax in the oasis-style yard complete with gardens, hot tub, greenhouse and storage sheds with an inviting covered front porch. Call today to book your private showing. (id:63267)
Home overview
Amenities / Utilities
- Cooling Central air conditioning
- Heat source Natural gas
- Heat type Forced air
- Sewer/ septic Sanitary sewer
Exterior
- # total stories 2
Interior
- # full baths 2
- # half baths 1
- # total bathrooms 3.0
- # of above grade bedrooms 3
Location
- Subdivision Thessalon
- View View
Overview
- Lot size (acres) 0.0
- Building size 2400
- Listing # Sm253006
- Property sub type Single family residence
- Status Active
Rooms Information
metric
- Bathroom 11m X 7m
Level: 2nd - Bedroom 11m X 14m
Level: 2nd - Bedroom 11m X 12m
Level: 2nd - Bedroom 12m X 16m
Level: 2nd - Recreational room 25m X 22m
Level: Basement - Bonus room 13m X 13m
Level: Main - Office 11m X 8m
Level: Main - Bathroom 9m X 6.5m
Level: Main - Dining room 11m X 13m
Level: Main - Kitchen 11m X 17m
Level: Main - Bathroom 3m X 6m
Level: Main - Living room 16m X 13m
Level: Main
SOA_HOUSEKEEPING_ATTRS
- Listing source url Https://www.realtor.ca/real-estate/29002154/128-sunset-dr-thessalon-thessalon
- Listing type identifier Idx
The Home Overview listing data and Property Description above are provided by the Canadian Real Estate Association (CREA). All other information is provided by Houseful and its affiliates.

Lock your rate with RBC pre-approval
Mortgage rate is for illustrative purposes only. Please check RBC.com/mortgages for the current mortgage rates
$-1,813
/ Month25 Years fixed, 20% down payment, % interest
$
$
$
%
$
%

Schedule a viewing
No obligation or purchase necessary, cancel at any time
Nearby Homes
Real estate & homes for sale nearby

