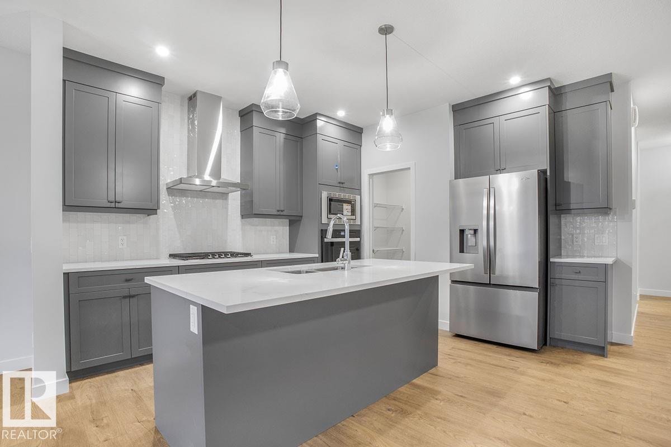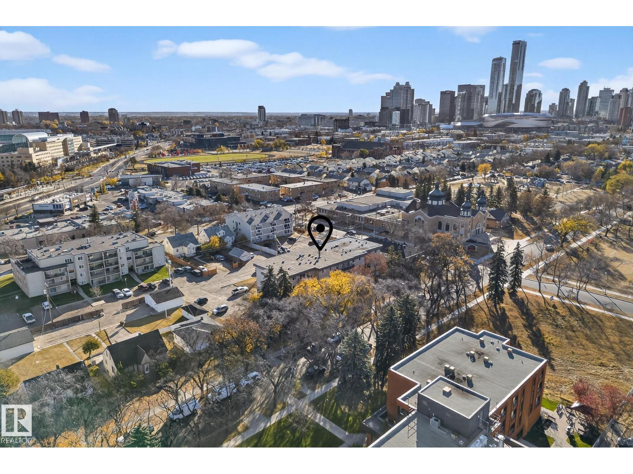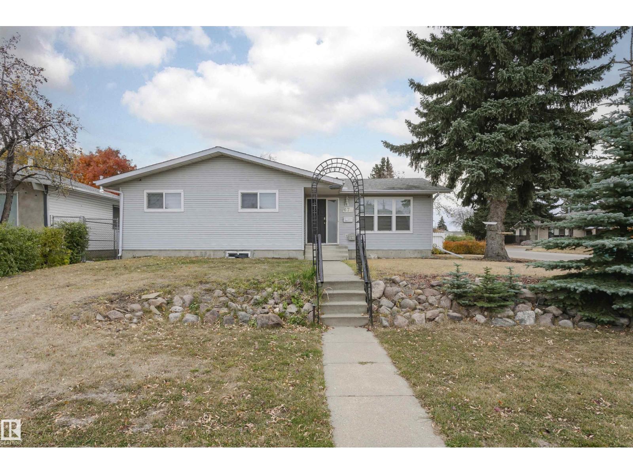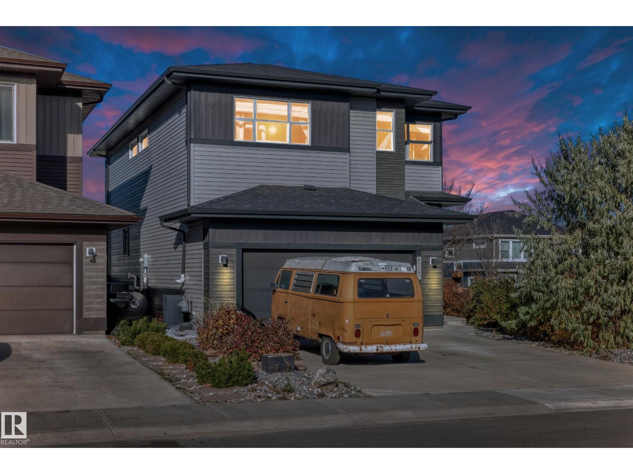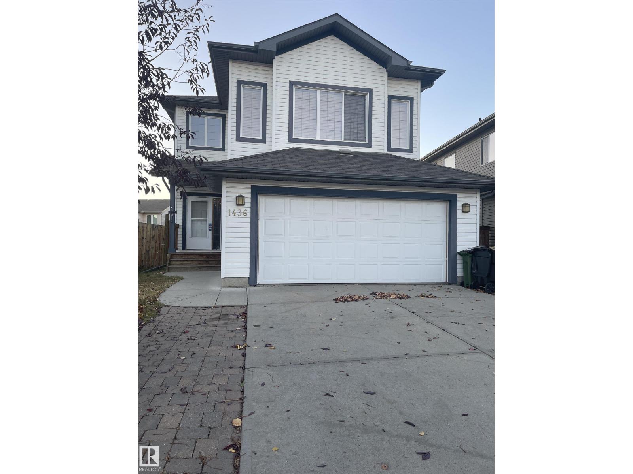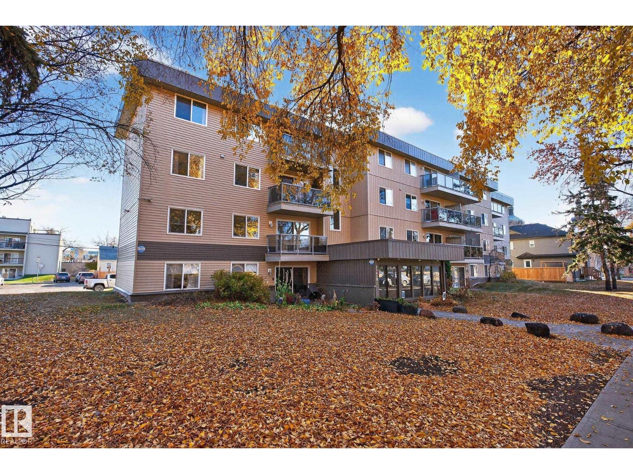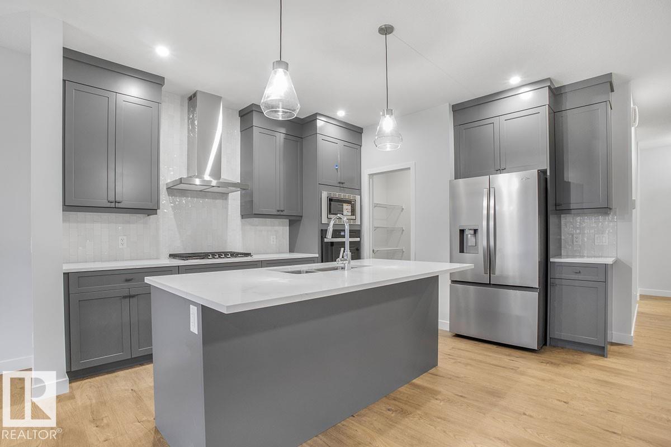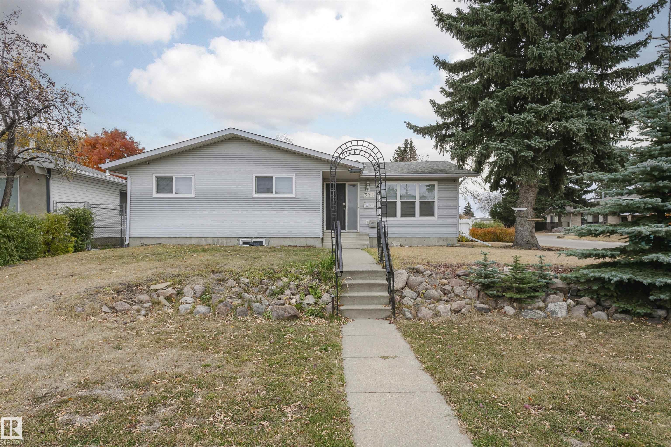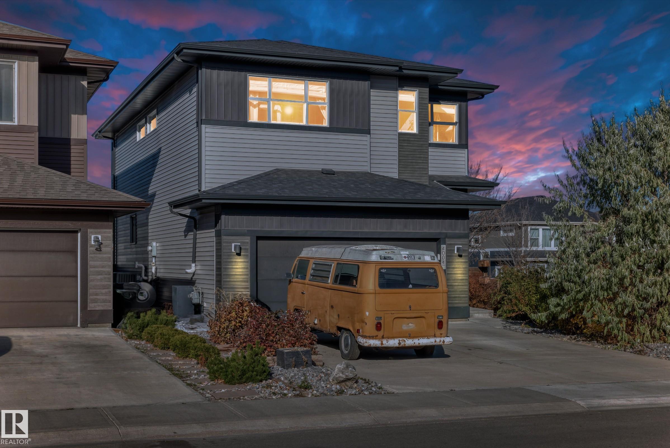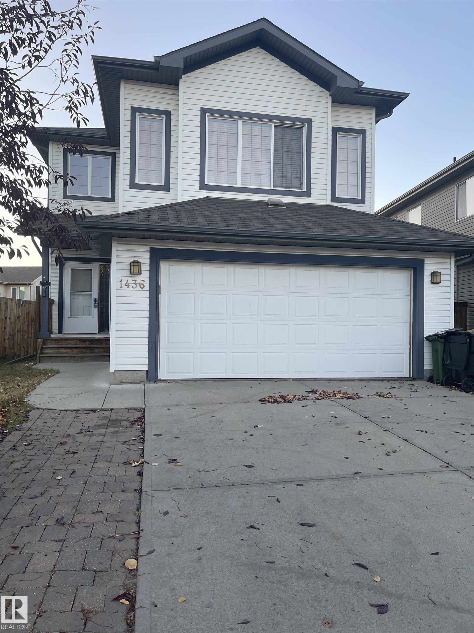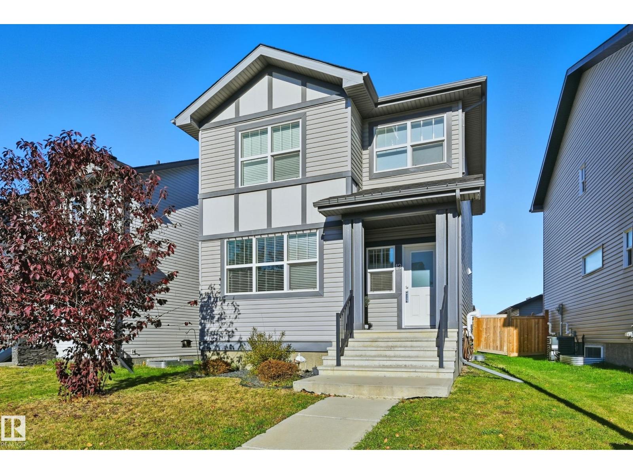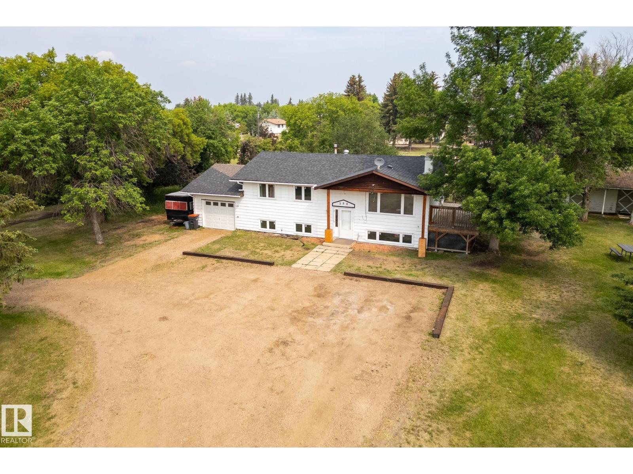
Highlights
Description
- Home value ($/Sqft)$343/Sqft
- Time on Houseful65 days
- Property typeSingle family
- StyleBi-level
- Median school Score
- Lot size1.21 Acres
- Year built1968
- Mortgage payment
Inviting 1100 sq ft bi-level home sits on 1.21 acres on edge of town- country setting with practical benefit of municipal water +sewer. Front circular drive along with back road access, provides easy flexible entry. Attached garage, 2 sheds, 48'x12' outbuilding with 5ft high chain-link kennel +shelter, provide space for vehicles, storage, tools, equipment so you can enjoy your favorite pastime projects +hobbies. Inside both levels are open, bright, spacious, filled with natural light +outdoor views of expansive yard. Layout is perfect for multi-generational living or for giving family member or guest their own private space. Main floor hosts: front livingroom with fireplace, dinette adjust to kitchen with laundry hookup +access to back tiered deck completed with 3 bdrms +full bath. Lower level area could be self contained for privacy +independence, separate covered back entry, 2nd kitchen, Primary bedroom, oversized rec room +flex space +laundry hookup. Upgrades are many recent new windows +flooring. (id:63267)
Home overview
- Heat type Forced air, space heater
- # parking spaces 6
- Has garage (y/n) Yes
- # full baths 2
- # total bathrooms 2.0
- # of above grade bedrooms 4
- Community features Public swimming pool
- Subdivision Thorhild
- Lot dimensions 4896.69
- Lot size (acres) 1.2099555
- Building size 1048
- Listing # E4453892
- Property sub type Single family residence
- Status Active
- Other Measurements not available
Level: Above - Laundry 5.68m X 1.89m
Level: Lower - 2nd kitchen 3.29m X 4.03m
Level: Lower - Family room 5.39m X 5.82m
Level: Lower - Storage Measurements not available
Level: Lower - Primary bedroom 3.91m X 4.2m
Level: Lower - 3rd bedroom 3.21m X 2.7m
Level: Main - 4th bedroom 3.18m X 2.45m
Level: Main - Living room 4.34m X 4.36m
Level: Main - Dining room 3.41m X 2.76m
Level: Main - 2nd bedroom 3.35m X 3.29m
Level: Main - Kitchen 3.46m X 5.68m
Level: Main
- Listing source url Https://www.realtor.ca/real-estate/28757790/320-1-av-thorhild-thorhild
- Listing type identifier Idx

$-957
/ Month

