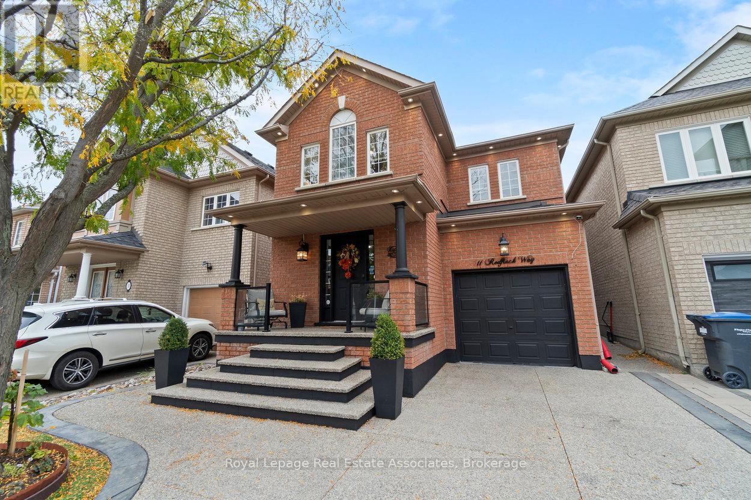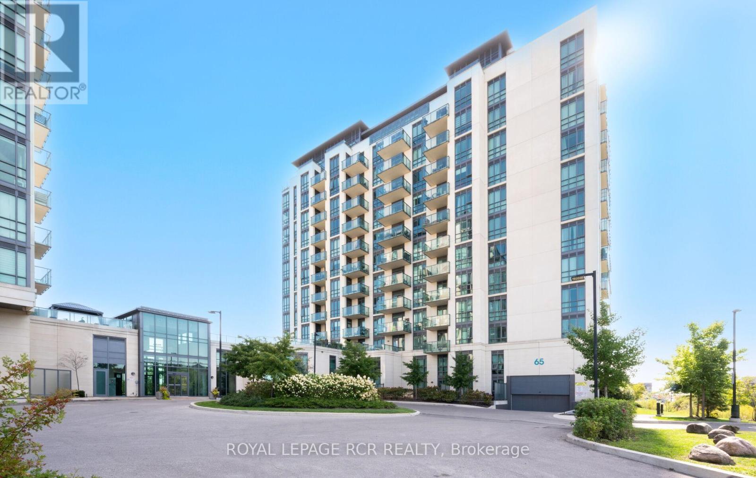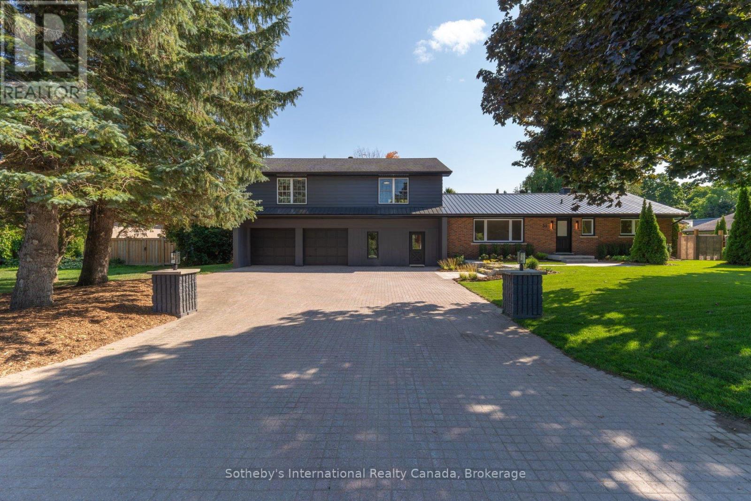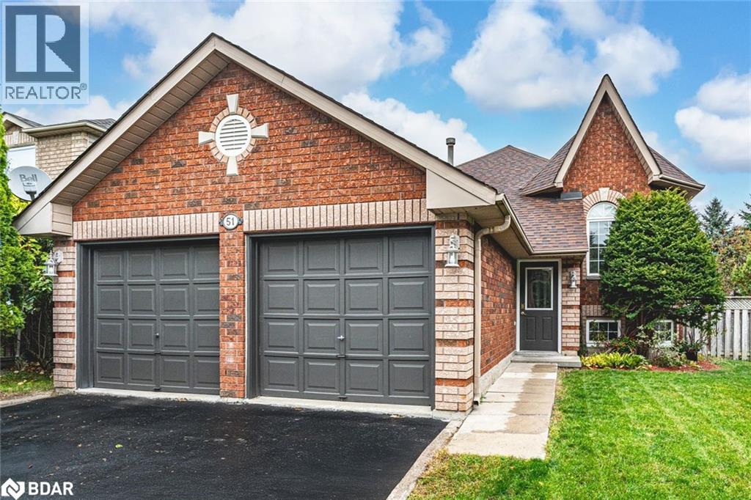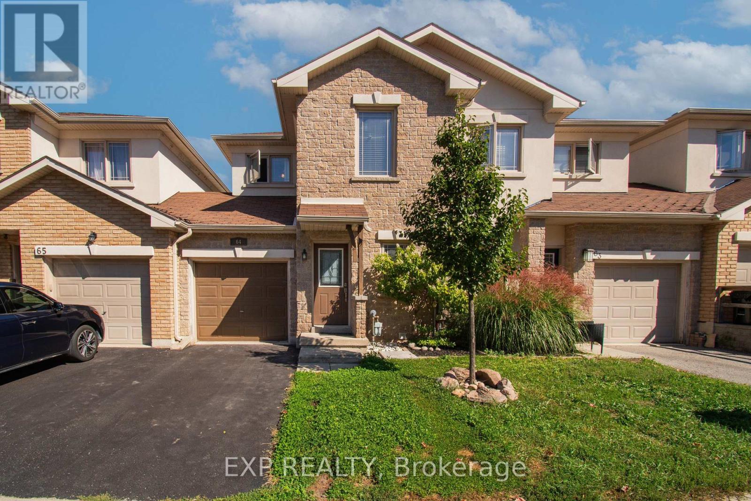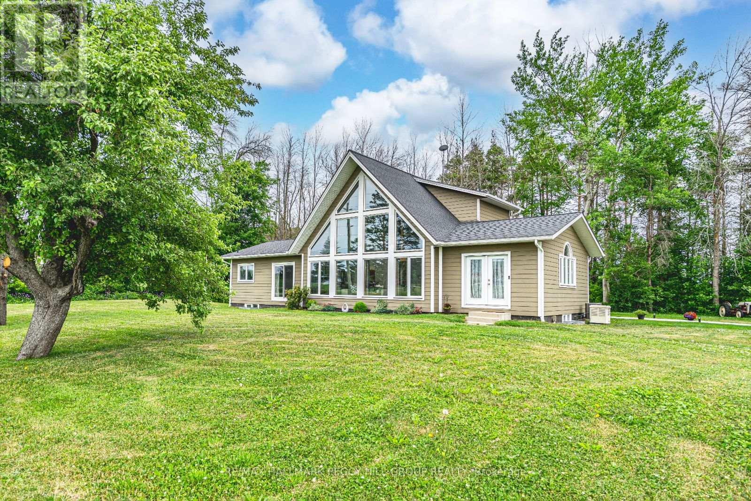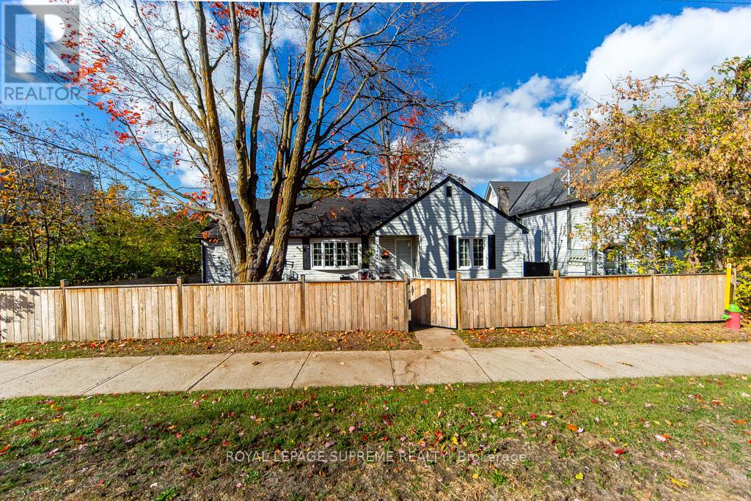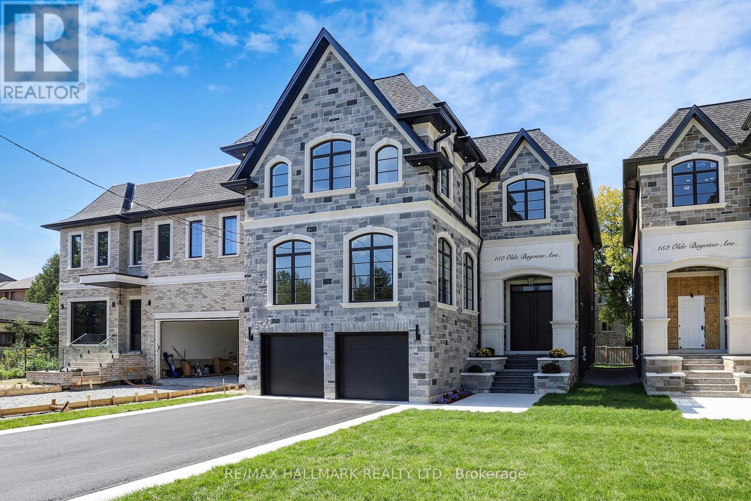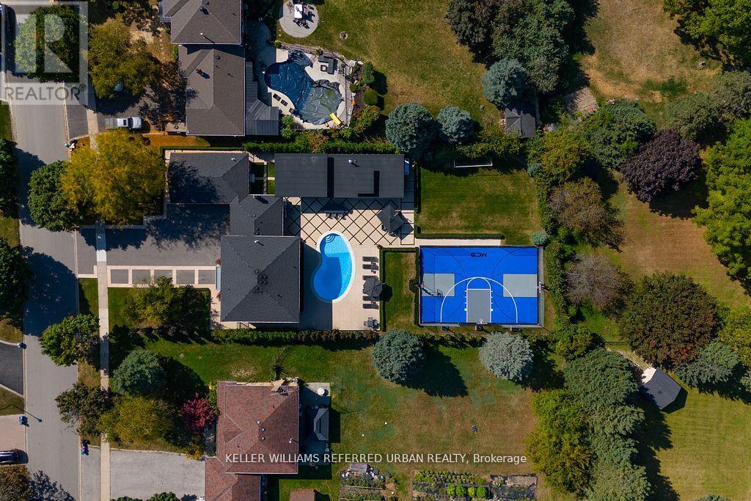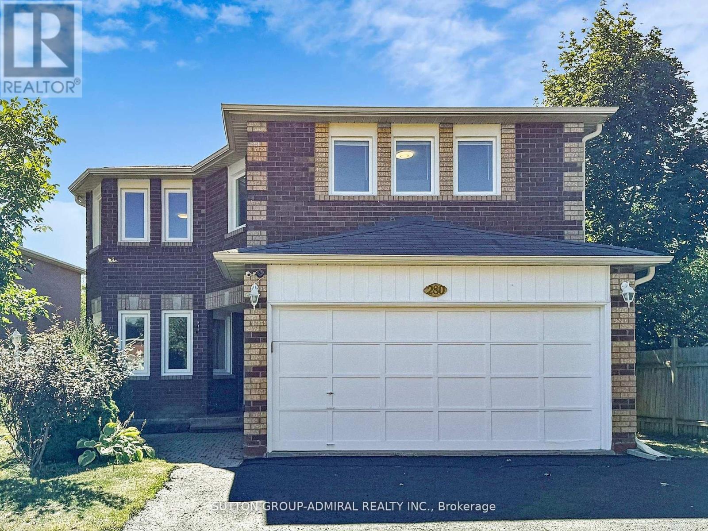- Houseful
- ON
- The Blue Mountains
- Thornbury
- 207 27 Beaver St
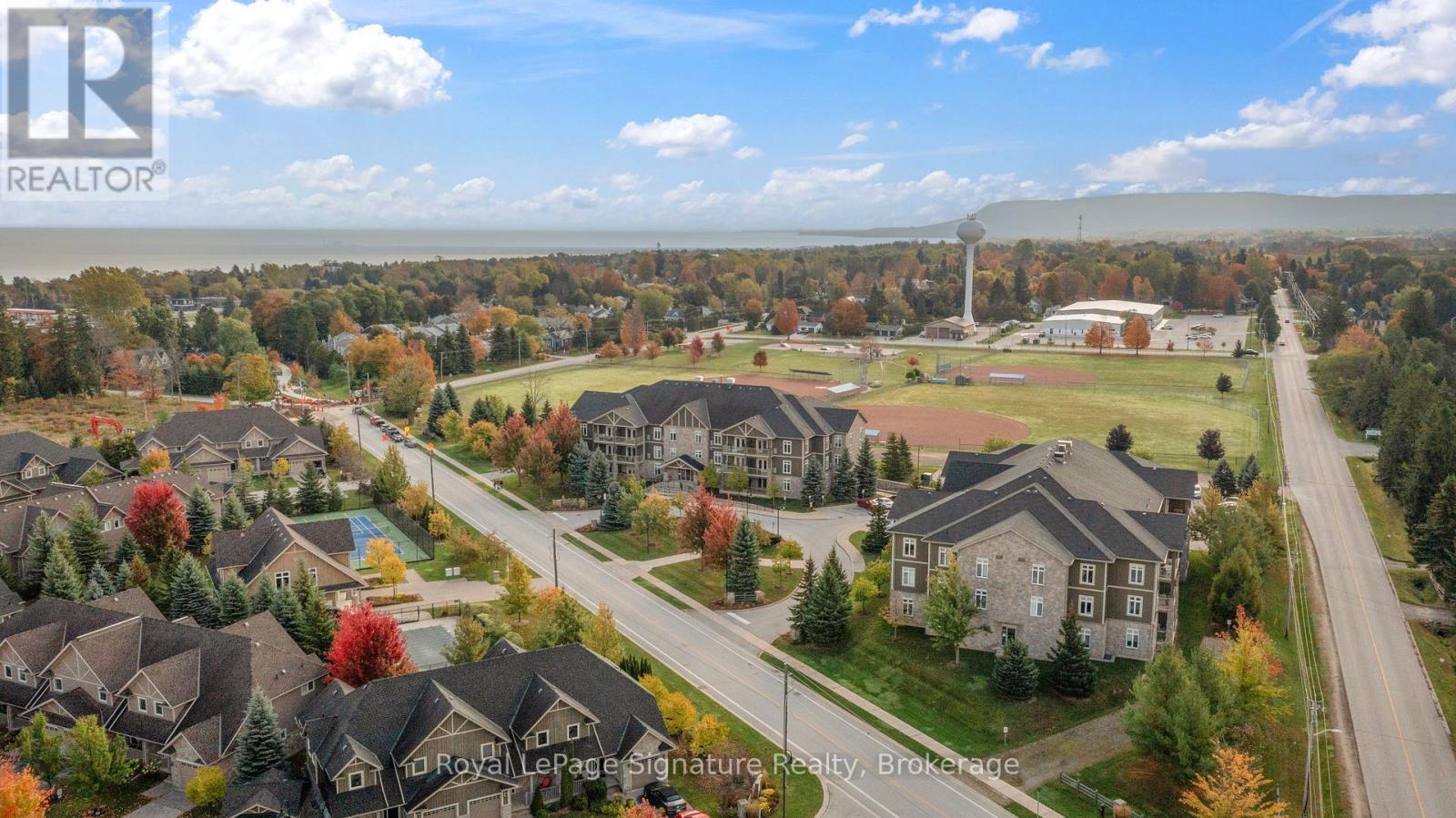
Highlights
Description
- Time on Housefulnew 5 days
- Property typeSingle family
- Neighbourhood
- Median school Score
- Mortgage payment
Welcome to Far Hills, a sought-after community perfectly situated within walking distance of downtown Thornbury's shops, restaurants, and amenities. This 2-bedroom, 2-bathroom condo offers a bright and airy second-floor location with an east-facing balcony that captures the morning sun and provides tranquil views of mature trees, manicured baseball fields, and the Niagara Escarpment beyond. Inside, you'll find an open-concept layout designed for comfort and functionality. The large primary bedroom features an ensuite bathroom and a walk-in closet complete with a custom closet system. The second bedroom and full bath offer flexibility for guests or a home office. Additional highlights include in-suite laundry, plenty of storage, and underground parking for year-round convenience. Residents of Far Hills enjoy exceptional amenities, including a community clubhouse, outdoor pool, and tennis/pickleball court all surrounded by beautifully maintained grounds. Whether you're seeking an active lifestyle or a peaceful retreat, this condo delivers the best of Thornbury living. (id:63267)
Home overview
- Cooling Central air conditioning
- Heat source Electric
- Heat type Forced air
- Has pool (y/n) Yes
- # parking spaces 1
- Has garage (y/n) Yes
- # full baths 2
- # total bathrooms 2.0
- # of above grade bedrooms 2
- Community features Pet restrictions
- Subdivision Blue mountains
- Lot desc Landscaped
- Lot size (acres) 0.0
- Listing # X12464733
- Property sub type Single family residence
- Status Active
- Dining room 4.99m X 2.49m
Level: Main - Kitchen 2.79m X 3.25m
Level: Main - Primary bedroom 3.48m X 6.4m
Level: Main - 2nd bedroom 3m X 3.82m
Level: Main - Living room 5.16m X 5.07m
Level: Main
- Listing source url Https://www.realtor.ca/real-estate/28994923/207-27-beaver-street-blue-mountains-blue-mountains
- Listing type identifier Idx

$-664
/ Month

