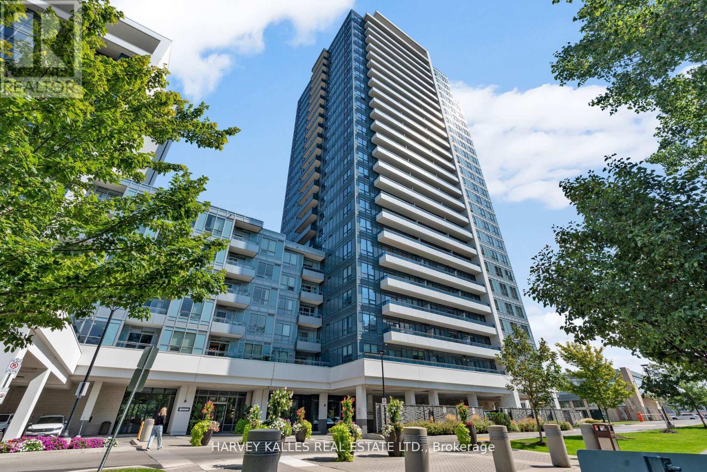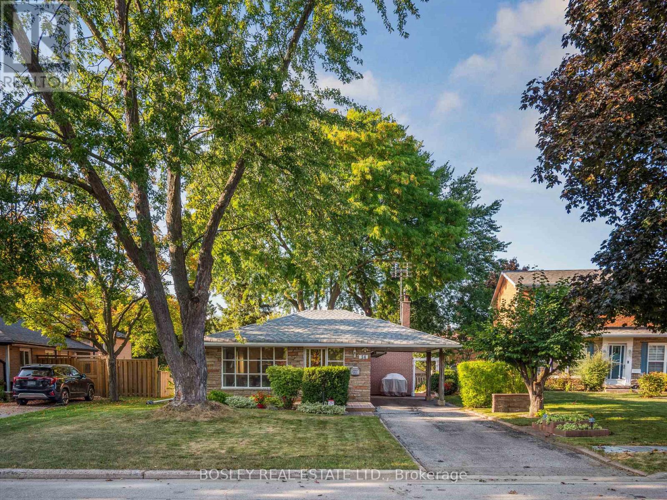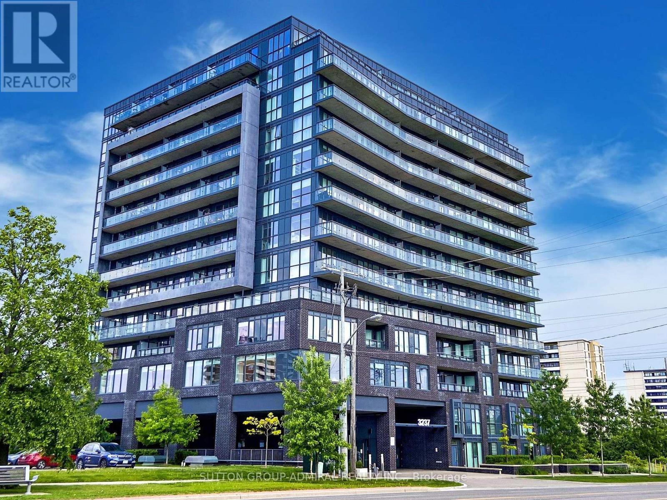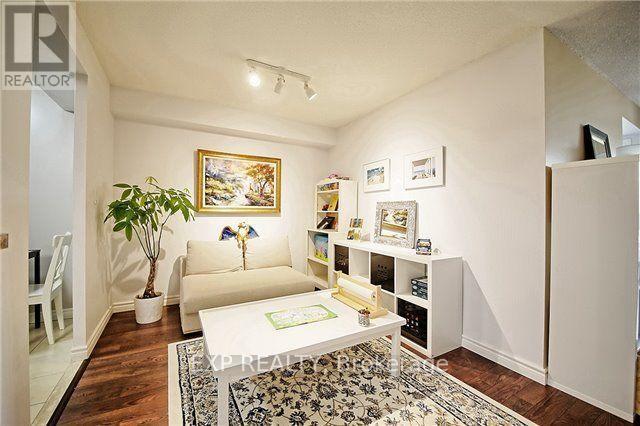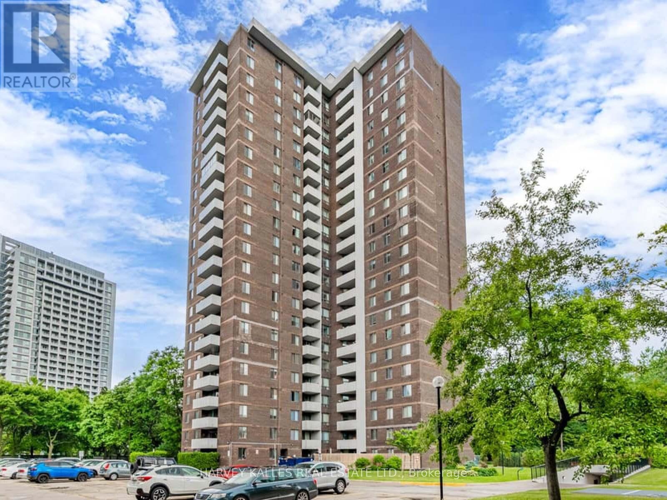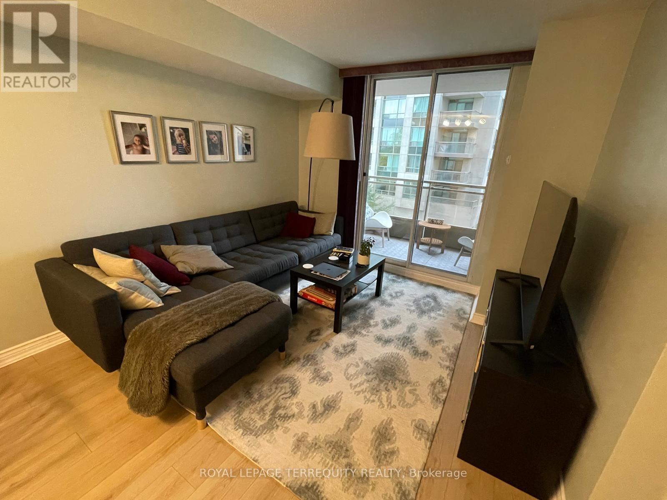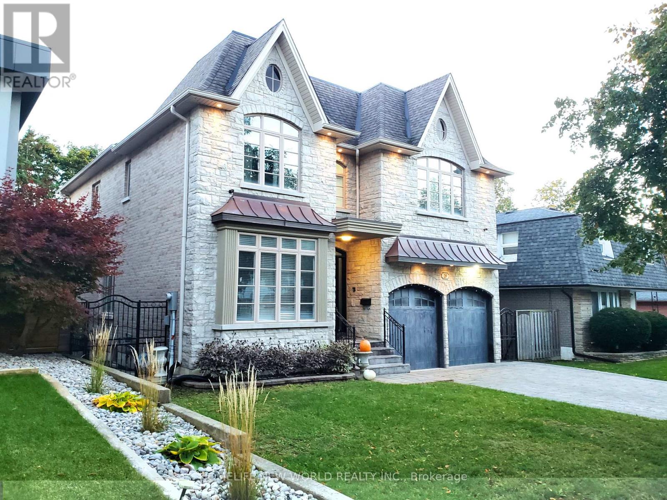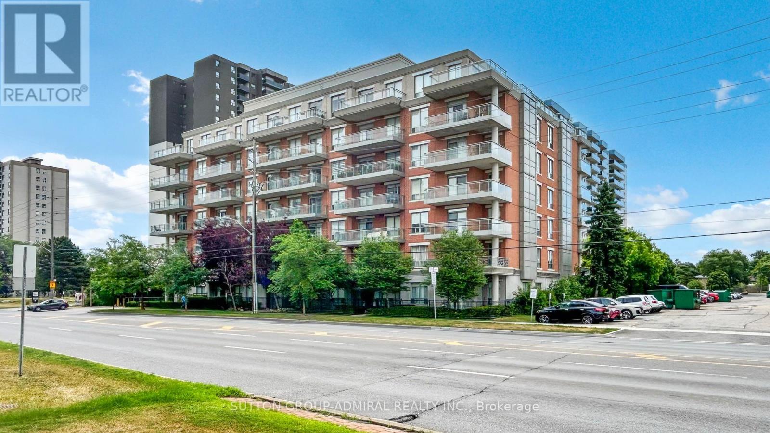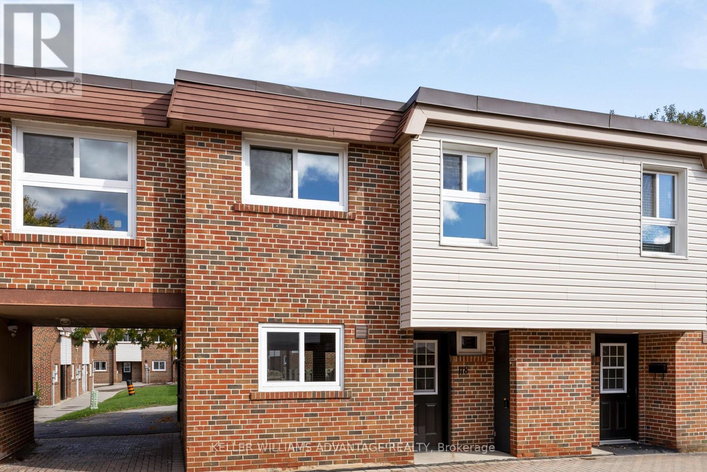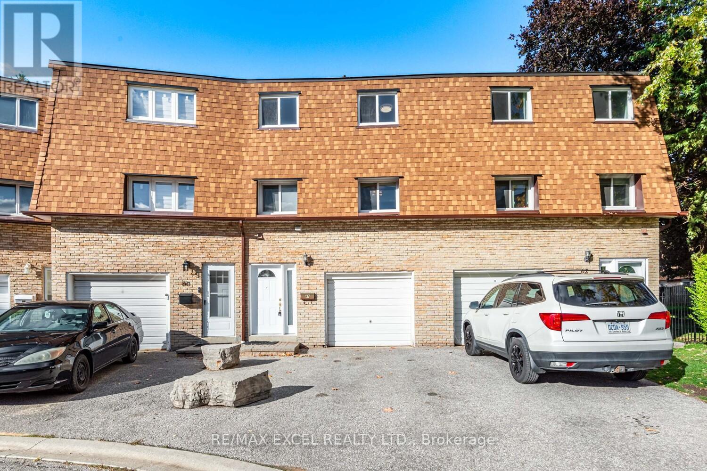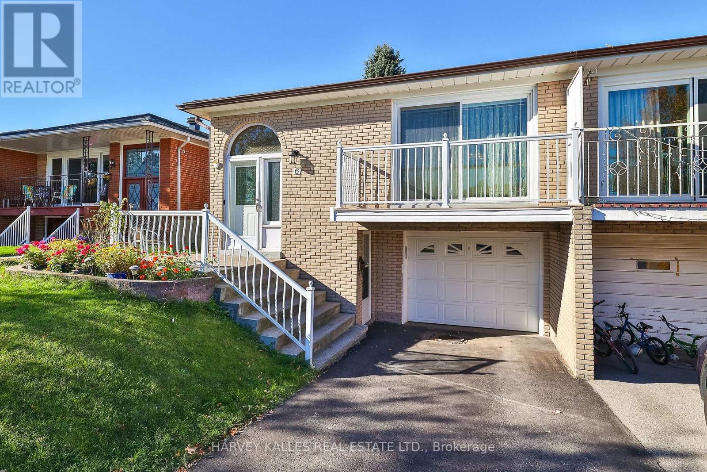- Houseful
- ON
- Thornhill
- German Mills
- 77 German Mills Rd
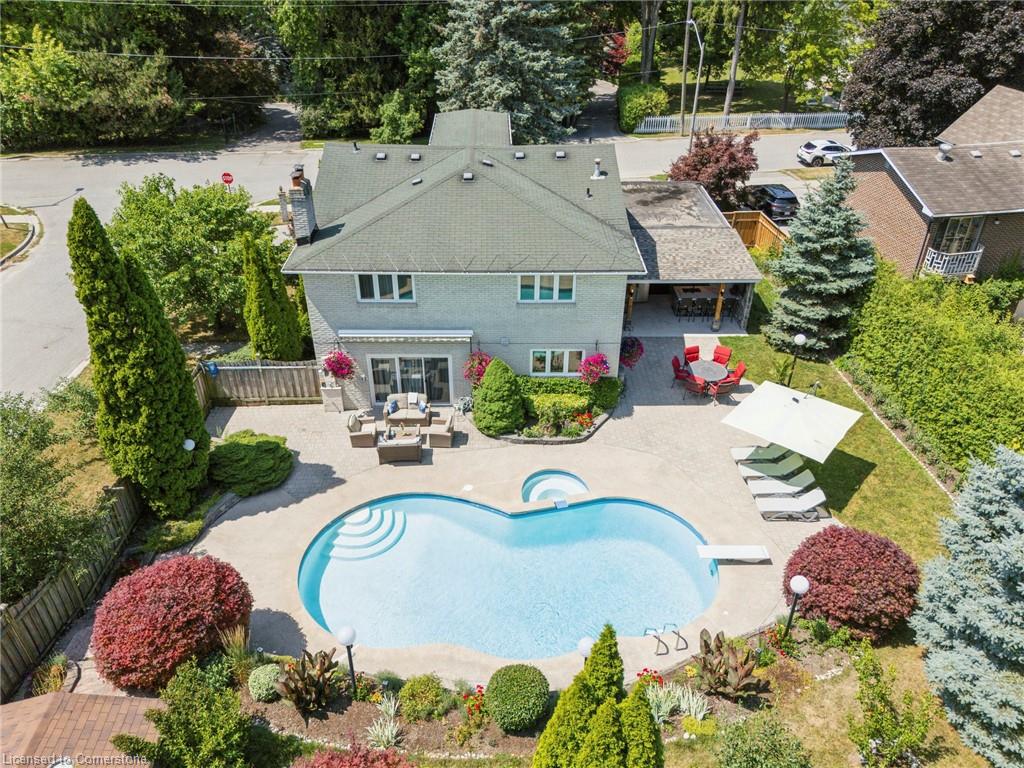
77 German Mills Rd
77 German Mills Rd
Highlights
Description
- Home value ($/Sqft)$536/Sqft
- Time on Houseful91 days
- Property typeResidential
- StyleTwo story
- Neighbourhood
- Median school Score
- Garage spaces2
- Mortgage payment
Welcome to a home where every detail has been thoughtfully renewed for modern living. Set on one of the largest lots on the east side of German Mills—and directly across from the community centre—it offers a rare combination of space, privacy, and location. Families will also appreciate being just steps from two of Ontario’s most respected schools: St. Robert Catholic High School and St. Michael Catholic Academy.Between 2021 and 2024, the home underwent a complete transformation with high-quality renovations throughout. Spanning more than 4,200 sq. ft., the interiors are bright, open, and welcoming. Wide-plank hardwood flooring connects beautifully designed spaces, from a chef-inspired kitchen to spa-like bathrooms featuring heated floors, indulgent rain showers, and a dry sauna. The lower level offers flexibility for a recreation room, gym, or private suite—making it ideal for extended family.The backyard is designed to bring people together while still offering a sense of retreat. At its centre is a custom concrete saltwater pool with a rare marbleized finish, complemented by a heated hot tub, outdoor shower, and dedicated powder room. A full bar, dining terrace, and lounge with integrated entertainment provide the perfect setting for summer gatherings, family celebrations, or evenings with friends. Surrounding mature landscaping and privacy fencing keep the space quiet, safe, and beautifully secluded.The home’s curb appeal is equally inviting, with a custom entry door and landscaping .And with easy access to Highways 404 and 407, TTC and GO Transit, Bayview Village, CF Markville and Fairview Malls, along with North York General and Mackenzie Health Hospitals, you’re never far from the conveniences of the city while still enjoying the calm of a family-friendly neighbourhood.More than a residence, 77 German Mills Road is a place to put down roots, welcome family and friends, and enjoy both quiet moments and memorable gatherings in a private, elegant setting.
Home overview
- Cooling Central air
- Heat type Forced air, natural gas
- Pets allowed (y/n) No
- Sewer/ septic Sewer (municipal)
- Construction materials Brick
- Roof Asphalt shing
- Exterior features Awning(s), landscape lighting, landscaped, privacy, year round living
- Fencing Full
- Other structures Gazebo, sauna, shed(s)
- # garage spaces 2
- # parking spaces 5
- Has garage (y/n) Yes
- Parking desc Attached garage, garage door opener, asphalt, built-in
- # full baths 5
- # half baths 2
- # total bathrooms 7.0
- # of above grade bedrooms 6
- # of below grade bedrooms 2
- # of rooms 22
- Appliances Bar fridge, dishwasher, dryer, gas stove, range hood, refrigerator, washer
- Has fireplace (y/n) Yes
- Laundry information Main level
- Interior features Central vacuum, auto garage door remote(s), sauna
- County York
- Area Markham
- Water source Municipal
- Zoning description R2
- Lot desc Urban, irregular lot, paved, greenbelt, park, quiet area, rec./community centre, school bus route, trails
- Lot dimensions 72.66 x 119.72
- Approx lot size (range) 0 - 0.5
- Basement information Full, finished
- Building size 4269
- Mls® # 40753478
- Property sub type Single family residence
- Status Active
- Virtual tour
- Tax year 2024
- Bathroom Second
Level: 2nd - Bedroom Second
Level: 2nd - Second
Level: 2nd - Primary bedroom Second
Level: 2nd - Bedroom Second
Level: 2nd - Bedroom Second
Level: 2nd - Recreational room Basement
Level: Basement - Storage Basement
Level: Basement - Bedroom Basement
Level: Basement - Bathroom Basement
Level: Basement - Wine cellar Basement
Level: Basement - Bedroom Basement
Level: Basement - Bathroom Basement
Level: Basement - Bathroom Basement
Level: Basement - Family room Main
Level: Main - Foyer Main
Level: Main - Laundry Main
Level: Main - Bathroom Main
Level: Main - Living room Main
Level: Main - Dining room Main
Level: Main - Bathroom Main
Level: Main - Kitchen Main
Level: Main
- Listing type identifier Idx

$-6,101
/ Month

