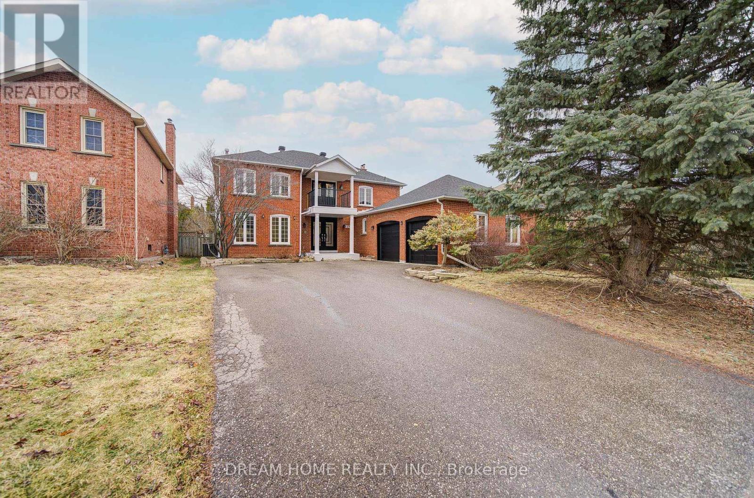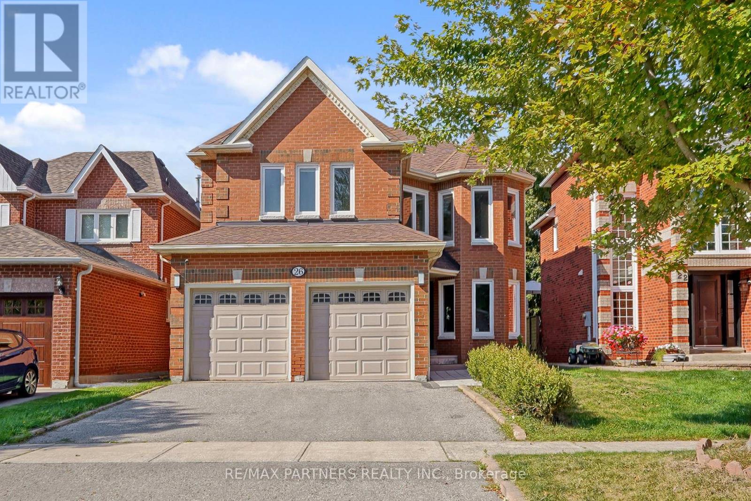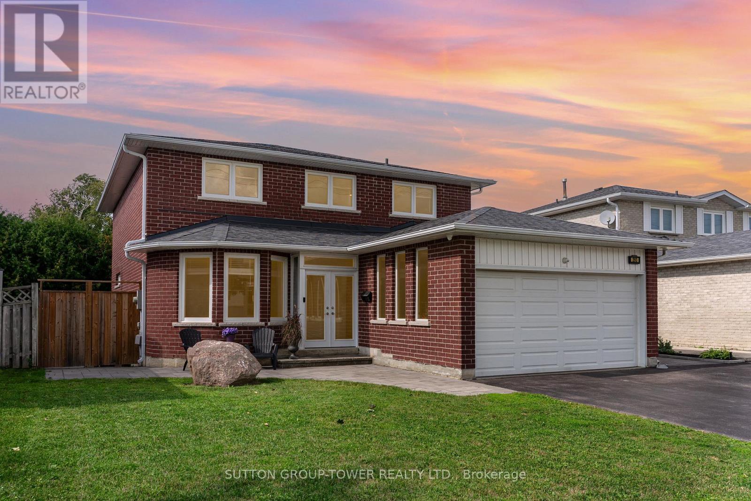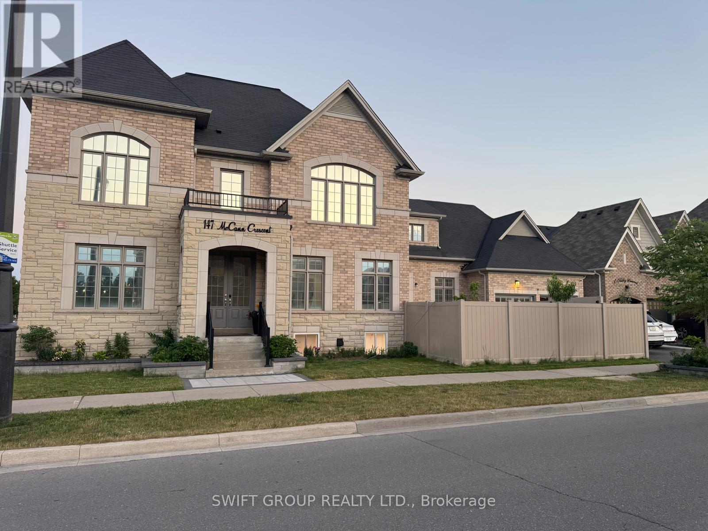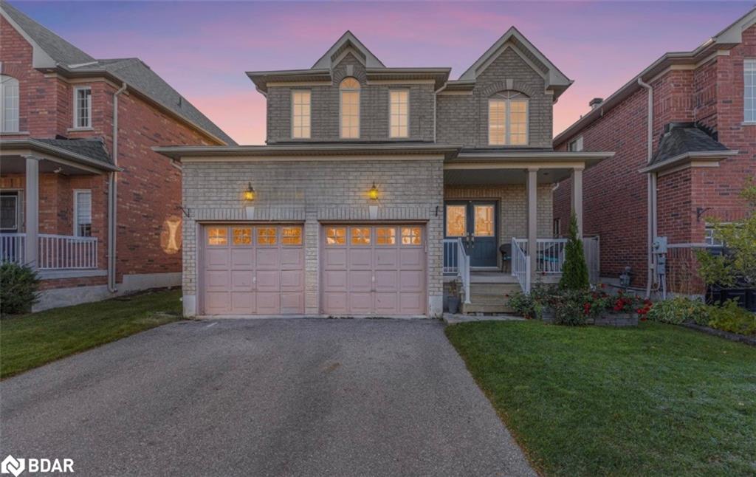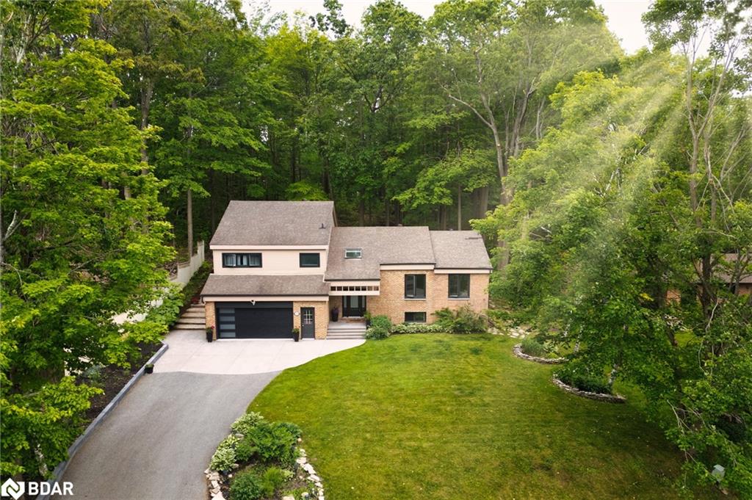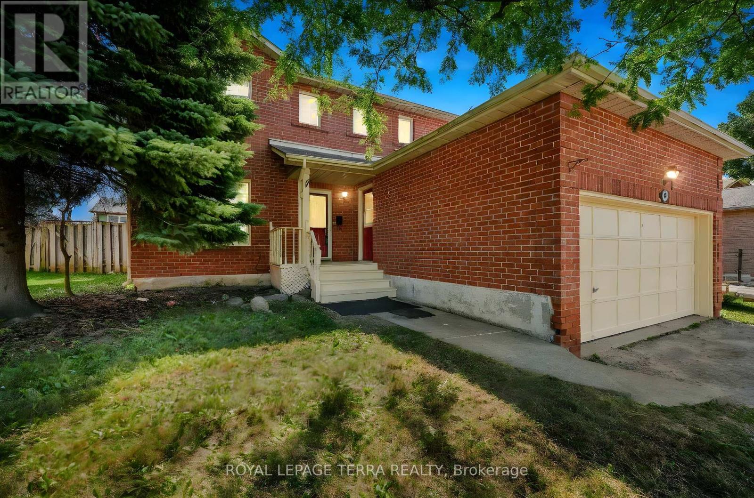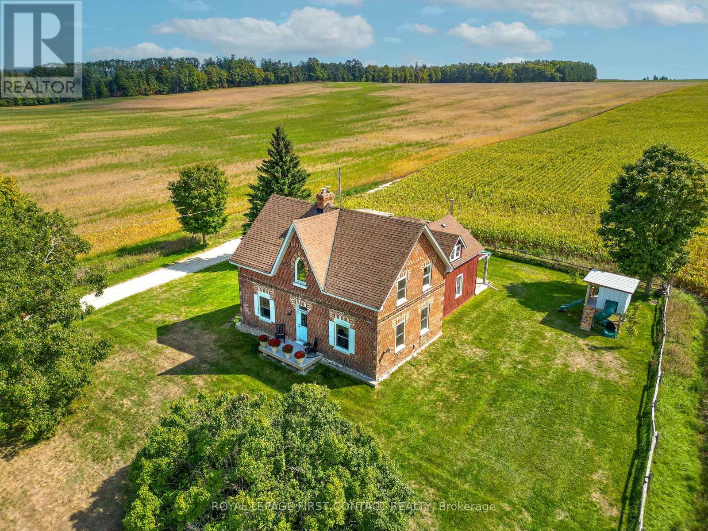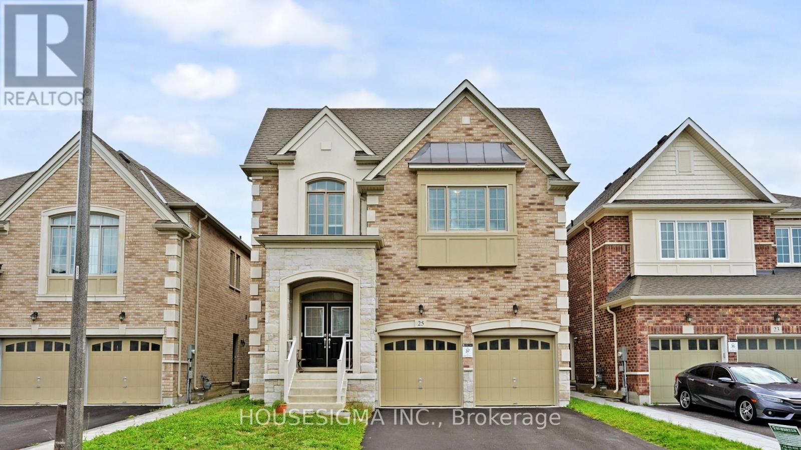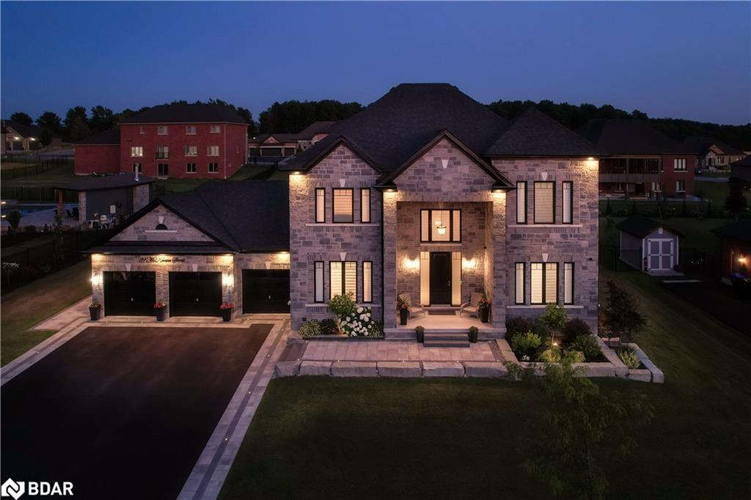
Highlights
Description
- Home value ($/Sqft)$446/Sqft
- Time on Houseful52 days
- Property typeResidential
- StyleTwo story
- Median school Score
- Year built2021
- Garage spaces3
- Mortgage payment
Welcome to 39 McKeown Street, an executive home crafted for both refined living & everyday ease. Situated in the desirable village of Thornton, this stunning 2-storey home offers just under 4,500 sq.ft of total space on a beautifully landscaped lot. It’s the perfect fit for families ready to level up their lifestyle, or couples looking for a forever home with space to host, relax, and grow. Step into a grand foyer with soaring ceilings, elegant tilework, & sightlines that draw you into the heart of the home. The main floor offers 10’ ceilings,8’ doors, custom trim, crown molding, & wide-plank hardwood floors throughout. A private home office just off the front entry is ideal for working from home. The designer kitchen is a dream, featuring quartz countertops, a waterfall island, built-in appliances, & a walk-through butler’s pantry that connects to a formal dining room wrapped in wainscoting & custom detail. The open-concept living room adds warmth & charm with a marble gas fireplace, coffered ceiling, and custom built-ins. Upstairs, retreat to your luxurious primary suite complete with a spa-inspired 5-piece ensuite & custom walk-in closet. Three additional bedrooms include a private junior suite and a Jack & Jill layout with one bedroom showcasing soaring 12' ceilings & oversized windows for natural light. Downstairs, the newly finished basement is where comfort meets opportunity. With its own separate entrance, it includes a stylish rec room with custom built-ins & an electric fireplace, a 3-piece bathroom, bedroom & a bar area that’s perfect for entertaining or could serve as a kitchenette making it an ideal in-law suite or guest retreat. The backyard is equally impressive. A covered gazebo with gas fireplace & outdoor TV, a bubbling hot tub, interlock stone patio, & full landscape lighting create the ultimate outdoor escape. Located close to Hwy 400, 27, Barrie, & Innisfil, this home offers upscale living with small-town charm. Welcome to your next chapter.
Home overview
- Cooling Central air
- Heat type Fireplace-gas, forced air, natural gas
- Pets allowed (y/n) No
- Sewer/ septic Septic tank
- Utilities Cable connected, cell service, electricity connected, garbage/sanitary collection, natural gas connected, recycling pickup, street lights, phone connected
- Construction materials Brick, stone
- Foundation Poured concrete
- Roof Asphalt shing
- Exterior features Landscape lighting, landscaped, lawn sprinkler system, lighting, year round living
- Fencing Fence - partial
- Other structures Gazebo
- # garage spaces 3
- # parking spaces 11
- Has garage (y/n) Yes
- Parking desc Attached garage, garage door opener, asphalt, inside entry, paver block
- # full baths 4
- # half baths 1
- # total bathrooms 5.0
- # of above grade bedrooms 5
- # of below grade bedrooms 1
- # of rooms 16
- Appliances Range, oven, water softener, built-in microwave, dishwasher, dryer, freezer, gas oven/range, refrigerator, stove, washer
- Has fireplace (y/n) Yes
- Laundry information Laundry room, main level, sink
- Interior features High speed internet, central vacuum, auto garage door remote(s), built-in appliances, in-law capability, sewage pump
- County Simcoe county
- Area Essa
- Water source Municipal
- Zoning description R1
- Directions Bd101238
- Elementary school St nicholas / cookstown central ps
- High school St. thomas aquinas / bear creek ss
- Lot desc Rural, rectangular, city lot, near golf course, open spaces, park, place of worship, playground nearby, quiet area, rec./community centre, school bus route, schools
- Lot dimensions 124.02 x 145.37
- Approx lot size (range) 0 - 0.5
- Basement information Separate entrance, full, finished, sump pump
- Building size 4480
- Mls® # 40752811
- Property sub type Single family residence
- Status Active
- Tax year 2024
- Primary bedroom Second
Level: 2nd - Bedroom Second
Level: 2nd - Bedroom Second
Level: 2nd - Bathroom Second
Level: 2nd - Bedroom Second
Level: 2nd - Second
Level: 2nd - Bathroom Second
Level: 2nd - Bedroom Basement
Level: Basement - Kitchen Basement
Level: Basement - Bathroom Basement
Level: Basement - Living room Basement
Level: Basement - Office Main
Level: Main - Living room Main
Level: Main - Bathroom Main
Level: Main - Eat in kitchen Main
Level: Main - Dining room Main
Level: Main
- Listing type identifier Idx

$-5,333
/ Month

