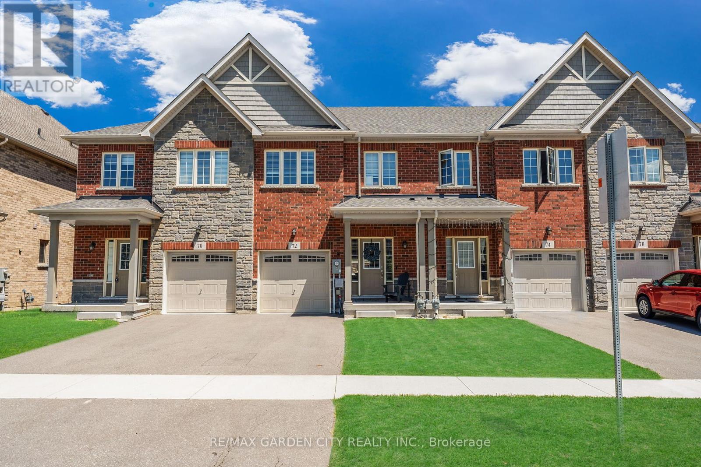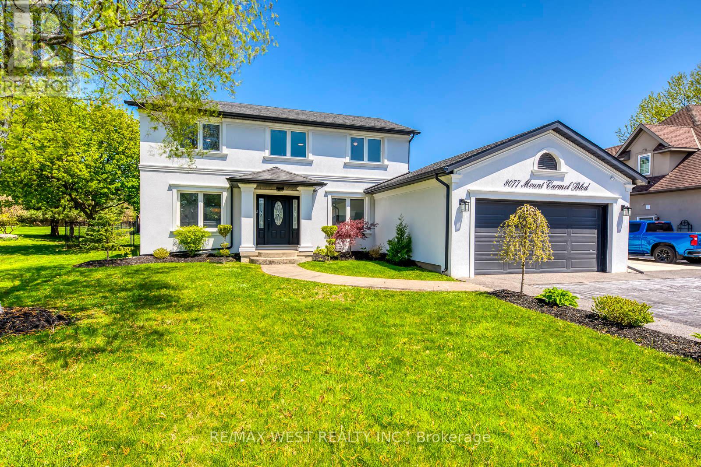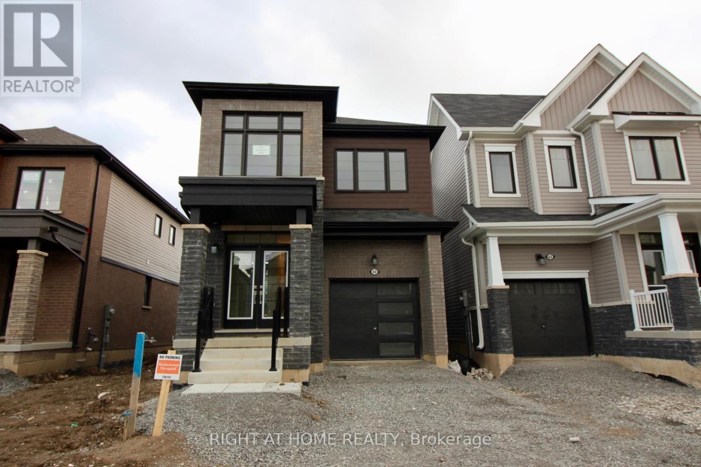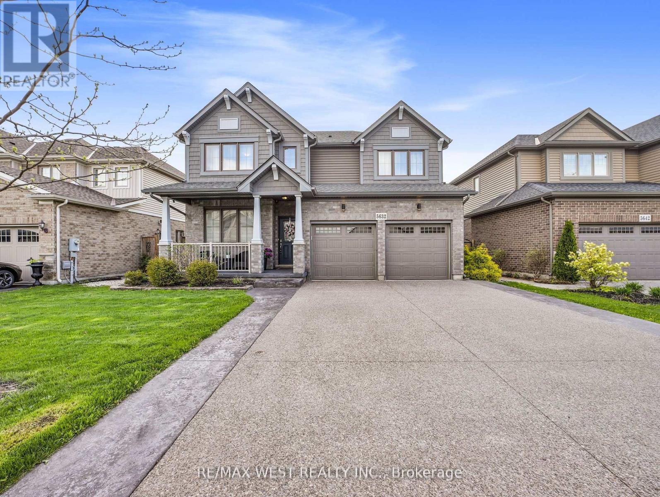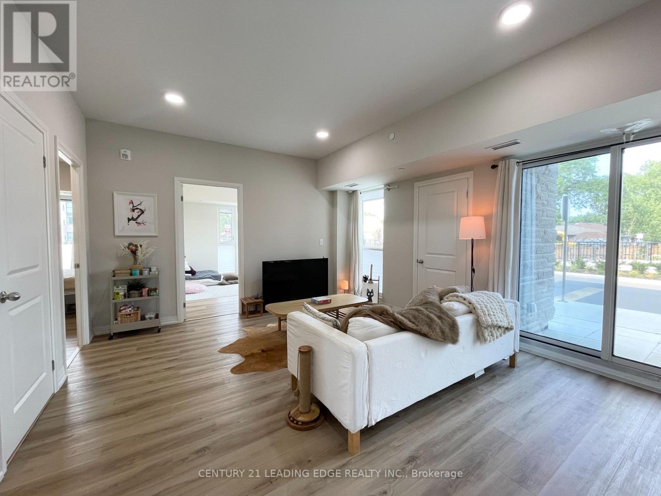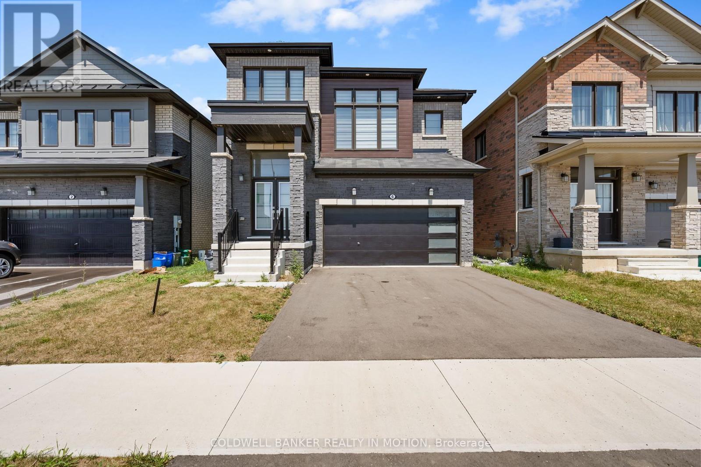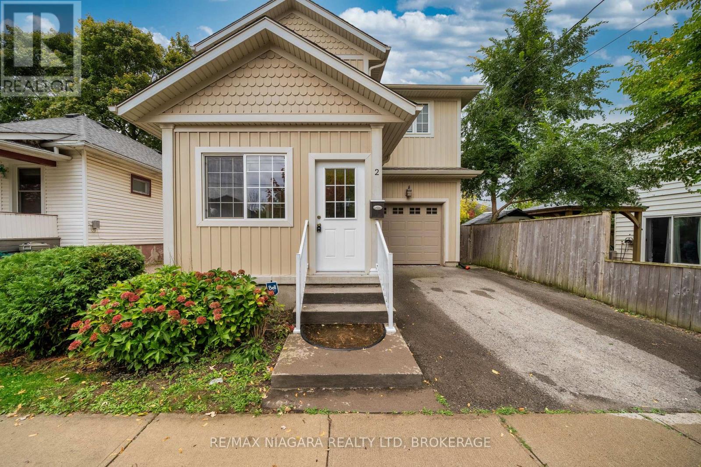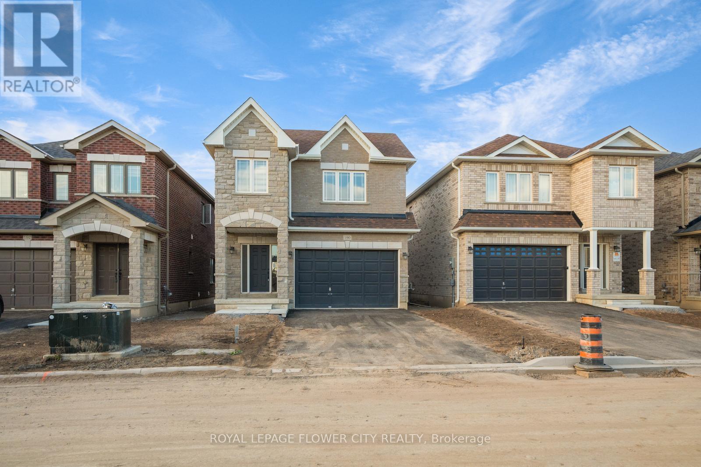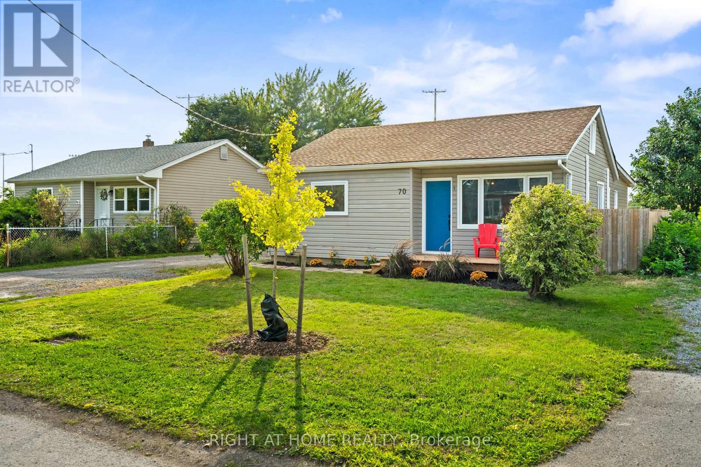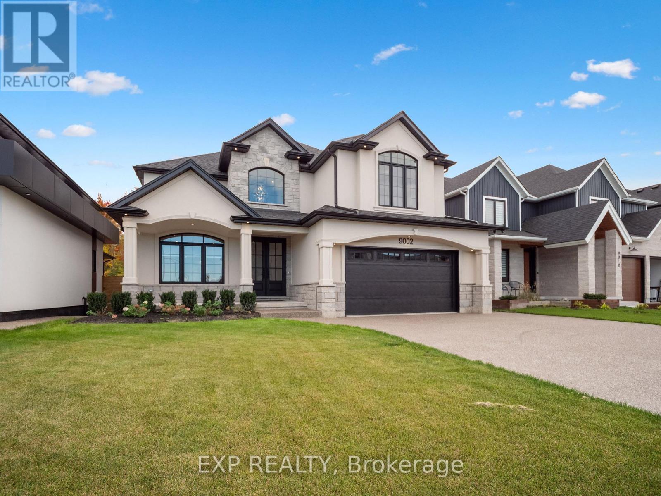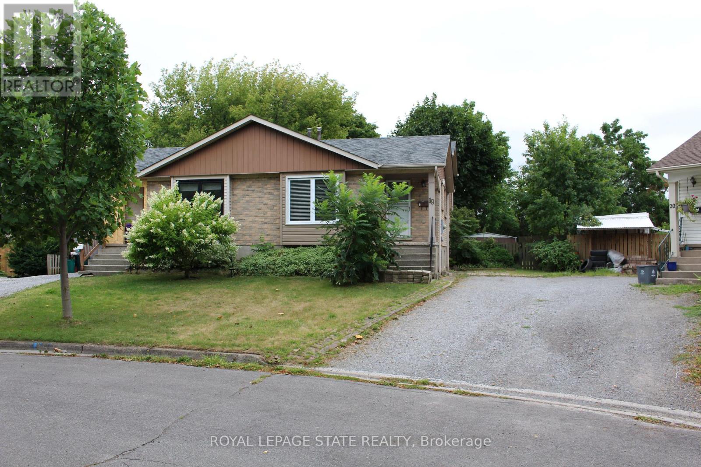- Houseful
- ON
- Thorold Thorold Downtown
- L2V
- 266 Palace St
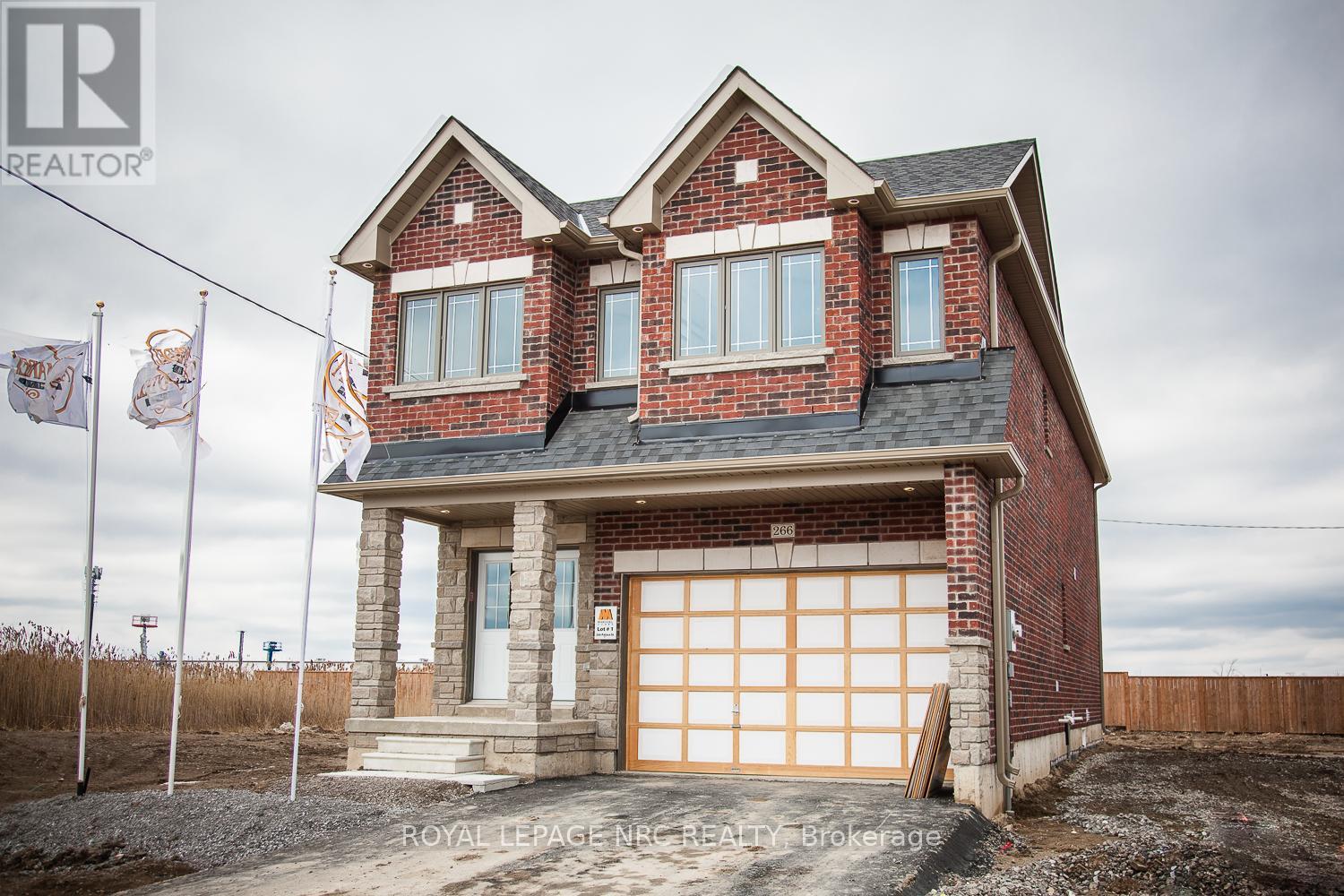
Highlights
This home is
30%
Time on Houseful
53 Days
Home features
Stainless steel appliances
School rated
7.7/10
Description
- Time on Houseful53 days
- Property typeSingle family
- Median school Score
- Mortgage payment
Welcome to the Artisan Ridge model home. Enter through the exterior double doors to a large foyer and hallway. This leads to a large open-concept main floor with 9-foot ceilings and a chef's kitchen with quartz counters and stainless steel appliances. This home features hardwood floors throughout the main and second levels, an oak staircase, and castiron railings. On the second level, you will find 4 generously sized bedrooms, all connected to a bathroom. This property is minutes from major shopping centers, gyms, beautiful hiking trails, wineries, Brock University, and both Niagara College campuses. (id:63267)
Home overview
Amenities / Utilities
- Cooling Central air conditioning
- Heat source Electric
- Heat type Forced air
- Sewer/ septic Sanitary sewer
Exterior
- # total stories 2
- # parking spaces 3
- Has garage (y/n) Yes
Interior
- # full baths 3
- # half baths 1
- # total bathrooms 4.0
- # of above grade bedrooms 4
- Flooring Tile, hardwood
- Has fireplace (y/n) Yes
Location
- Subdivision 557 - thorold downtown
Overview
- Lot size (acres) 0.0
- Listing # X12370219
- Property sub type Single family residence
- Status Active
Rooms Information
metric
- 3rd bedroom 3.59m X 4.45m
Level: 2nd - 4th bedroom 3.35m X 5.12m
Level: 2nd - Primary bedroom 3.9m X 5.97m
Level: 2nd - Bathroom 3.04m X 2.77m
Level: 2nd - Bathroom 3.04m X 1.52m
Level: 2nd - 2nd bedroom 3.048m X 3.53m
Level: 2nd - Kitchen 3.29m X 3.04m
Level: Main - Living room 3.65m X 7.01m
Level: Main - Family room 2.74m X 3.65m
Level: Main - Family room 3.65m X 4.26m
Level: Main - Laundry 3.96m X 1.82m
Level: Main
SOA_HOUSEKEEPING_ATTRS
- Listing source url Https://www.realtor.ca/real-estate/28790437/266-palace-street-thorold-thorold-downtown-557-thorold-downtown
- Listing type identifier Idx
The Home Overview listing data and Property Description above are provided by the Canadian Real Estate Association (CREA). All other information is provided by Houseful and its affiliates.

Lock your rate with RBC pre-approval
Mortgage rate is for illustrative purposes only. Please check RBC.com/mortgages for the current mortgage rates
$-2,480
/ Month25 Years fixed, 20% down payment, % interest
$
$
$
%
$
%

Schedule a viewing
No obligation or purchase necessary, cancel at any time

