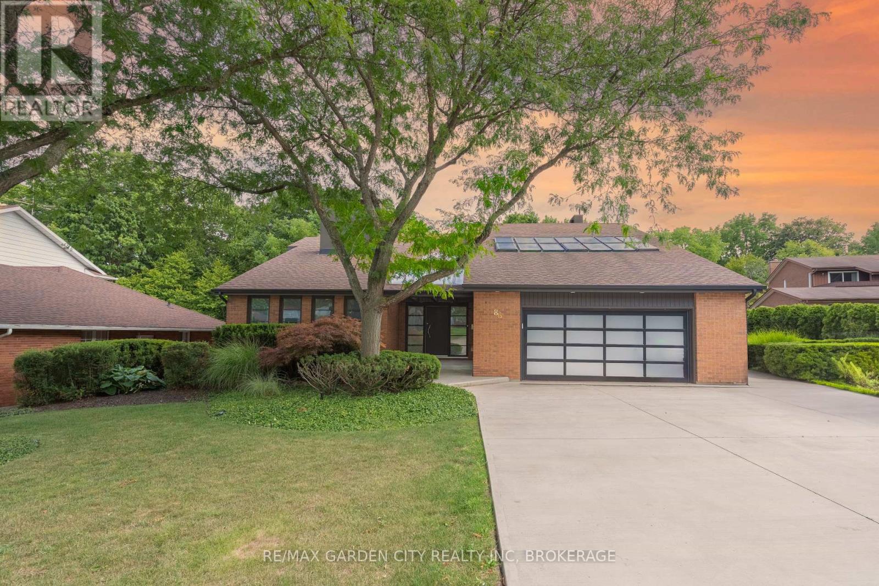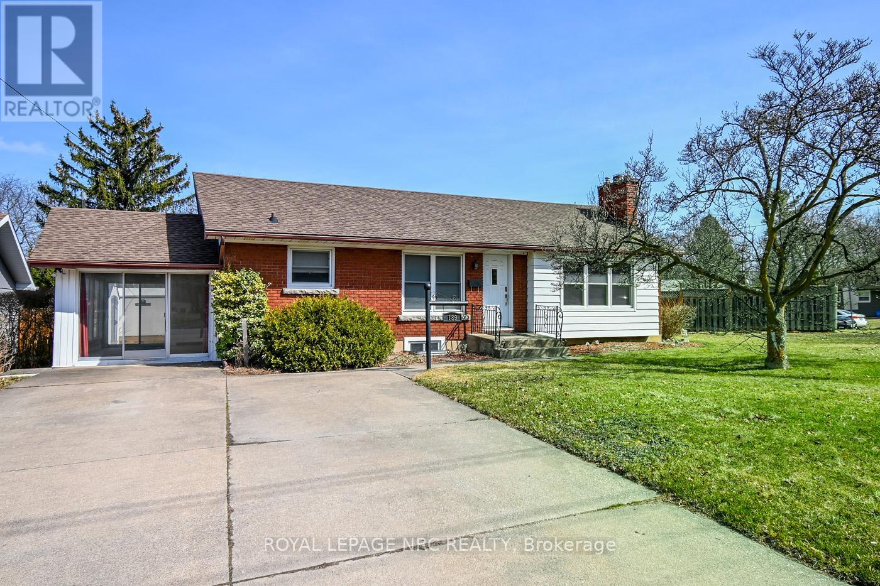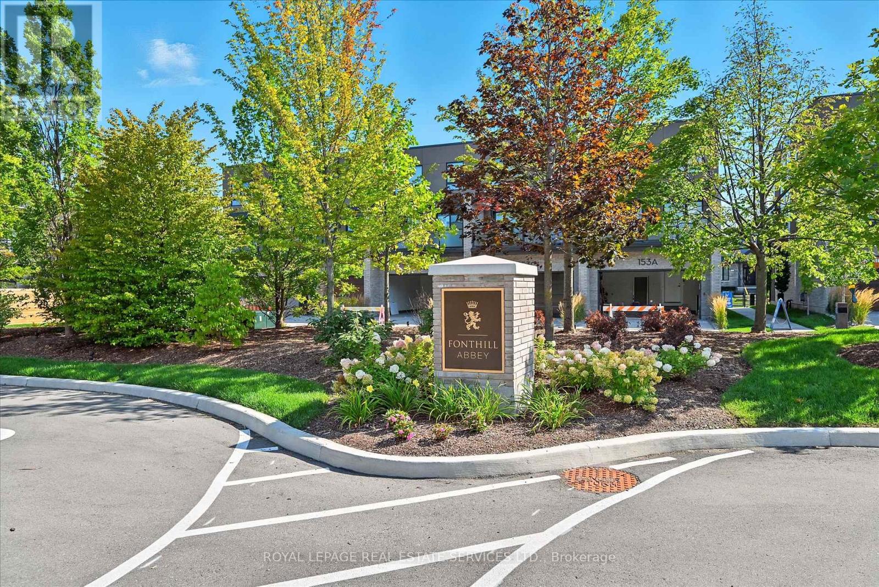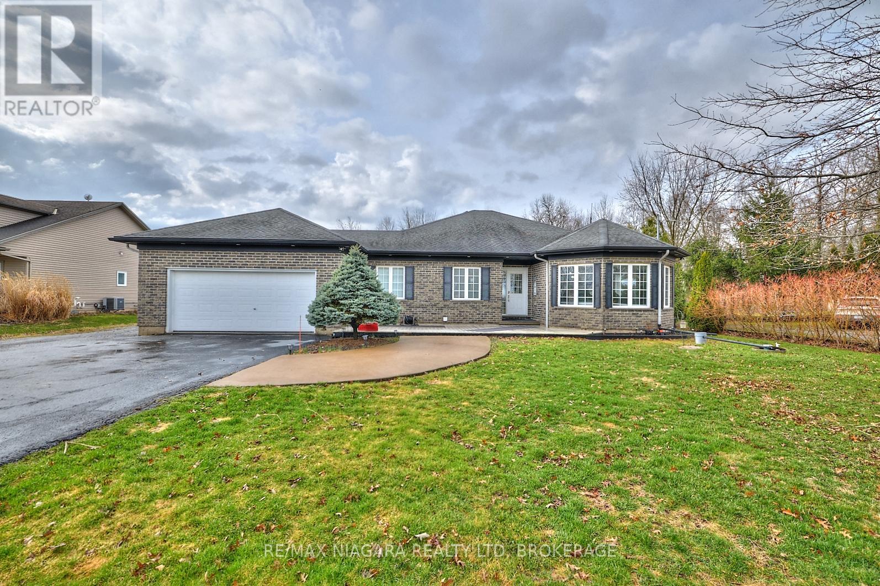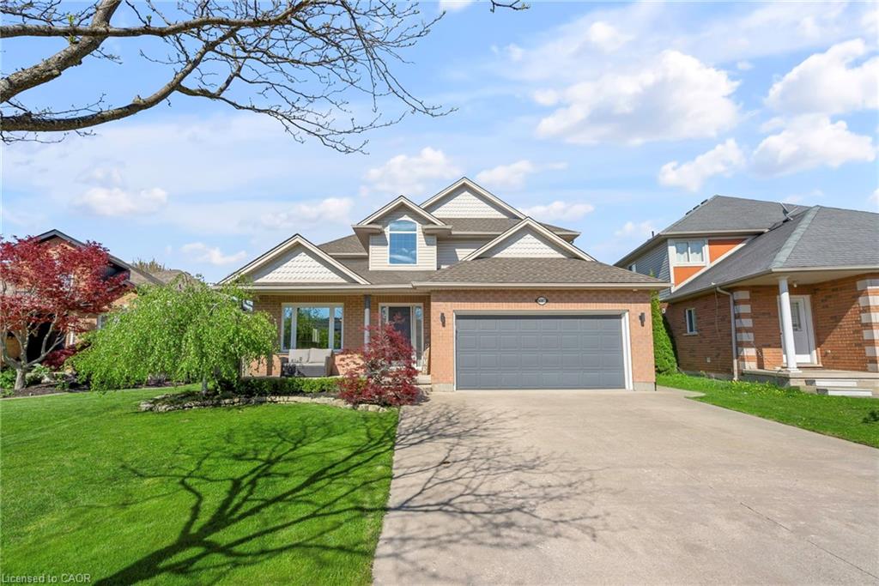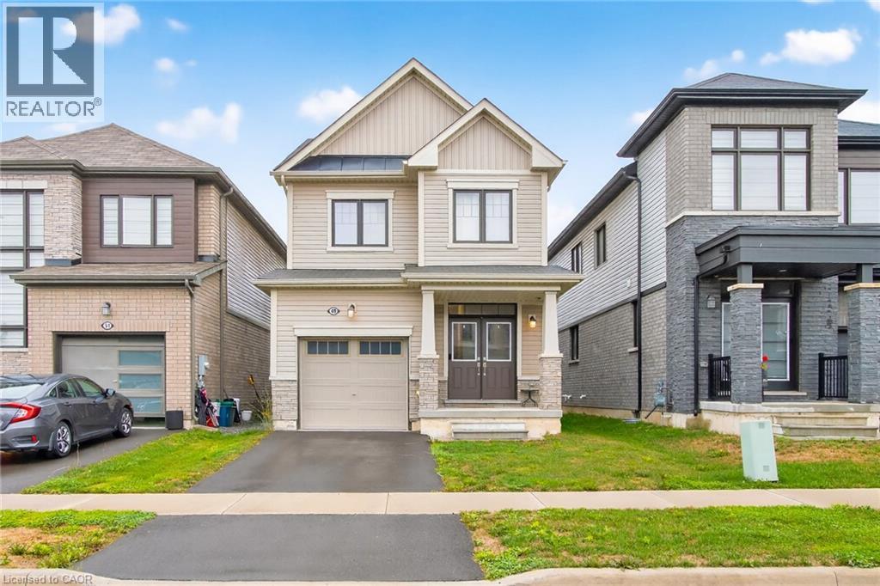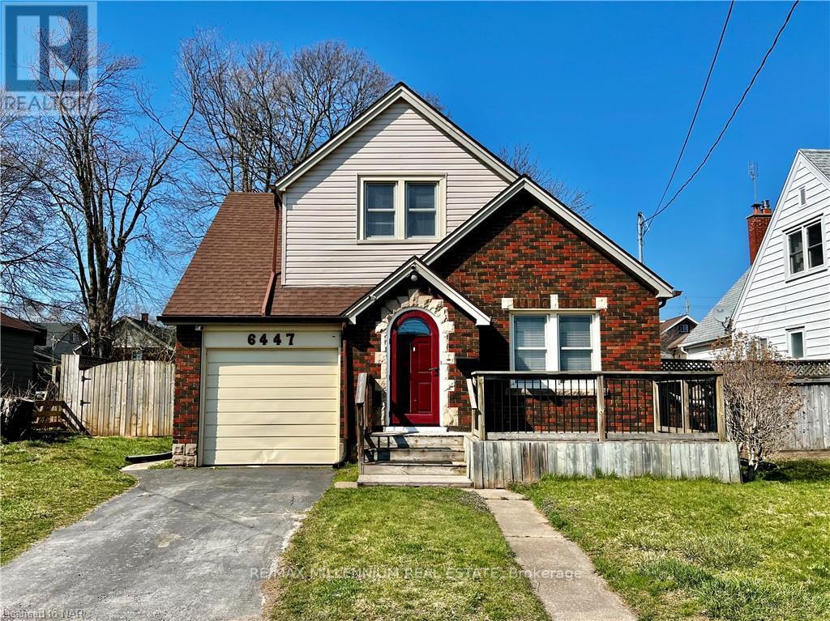- Houseful
- ON
- Thorold Rolling Meadows
- Thorold South
- 15 Venture Way
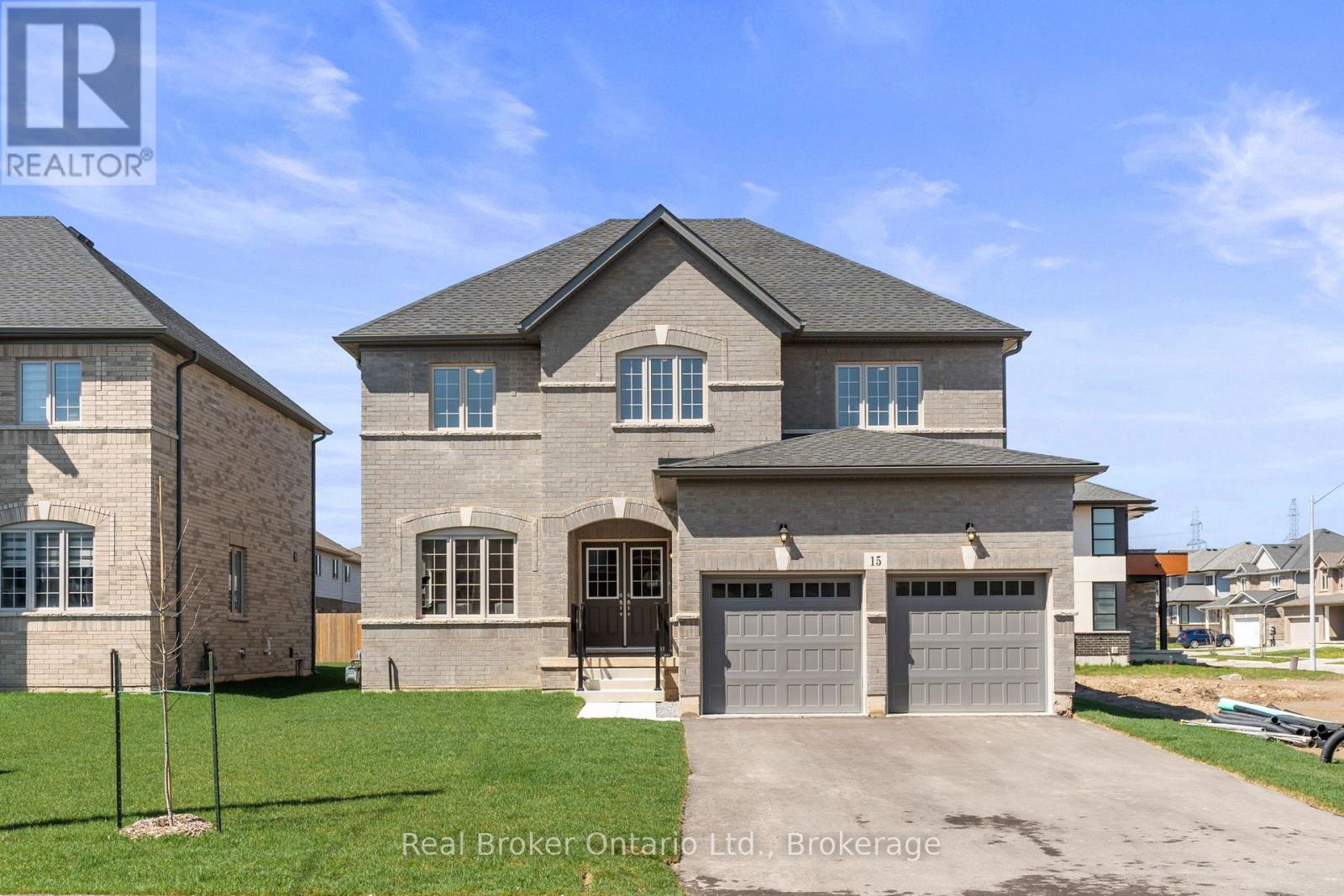
Highlights
Description
- Time on Houseful64 days
- Property typeSingle family
- Neighbourhood
- Median school Score
- Mortgage payment
This is a brand new, never-lived-in two-story home that exhibits a modern architectural style with a touch of traditional charm, evident from its symmetrical facade and the use of classic light-colored brickwork. The residence features a spacious interior with 4 beds and 4 baths, accommodating a comfortable and private living experience for a family. The main level of the house boasts an open floor plan that includes a generously sized living area with light wood flooring and large windows that bathe the space in natural light. The seamless flow into the dining area and kitchen makes it ideal for entertaining and family gatherings. The kitchen is upgraded with contemporary dark wood cabinetry, a central island with a breakfast bar, and elegant upgraded countertops. Throughout the house, the luxurious third upgrade tile provides a consistent and sophisticated flooring choice that enhances the modern aesthetic. The upper level contains the bedrooms, offering personal retreats with ample closet space and windows that provide plenty of natural light. The bathrooms are designed with a sleek modern aesthetic, featuring dark wood vanities, white countertops, and the same high-quality tile flooring. One of the unique features of this home is the separate entrance to the basement, which offers potential for a private suite or an entertainment area, adding versatility to the living space. Outside, the property includes a double garage with a rough-in EV charger installed, and a substantial backyard with a lawn area, perfect for outdoor activities or future landscaping endeavors. The separate basement entrance is also accessible from the backyard, reinforcing its potential as an independent living area. This home is ideal for those seeking a blend of modern design, spacious living, and practical features, including energy-efficient additions and luxurious upgrades, in a brand new residential setting. (id:55581)
Home overview
- Cooling Central air conditioning
- Heat type Forced air
- Sewer/ septic Sanitary sewer
- # total stories 2
- # parking spaces 4
- Has garage (y/n) Yes
- # full baths 3
- # half baths 1
- # total bathrooms 4.0
- # of above grade bedrooms 4
- Subdivision 560 - rolling meadows
- Lot size (acres) 0.0
- Listing # X12258486
- Property sub type Single family residence
- Status Active
- Bedroom 3.76m X 3m
Level: 2nd - Bedroom 3.33m X 3.3m
Level: 2nd - Bedroom 4.01m X 3.38m
Level: 2nd - Bathroom 3.91m X 1.63m
Level: 2nd - Bathroom 3.71m X 3.38m
Level: 2nd - Kitchen 3.48m X 4.5m
Level: Main - Foyer 5.38m X 4.78m
Level: Main - Living room 3.33m X 5.82m
Level: Main - Laundry 2.39m X 3.07m
Level: Main - Bathroom 2.26m X 0.97m
Level: Main - Family room 4.01m X 5.16m
Level: Main - Dining room 3.71m X 4.8m
Level: Main
- Listing source url Https://www.realtor.ca/real-estate/28549895/15-venture-way-thorold-rolling-meadows-560-rolling-meadows
- Listing type identifier Idx

$-3,000
/ Month



