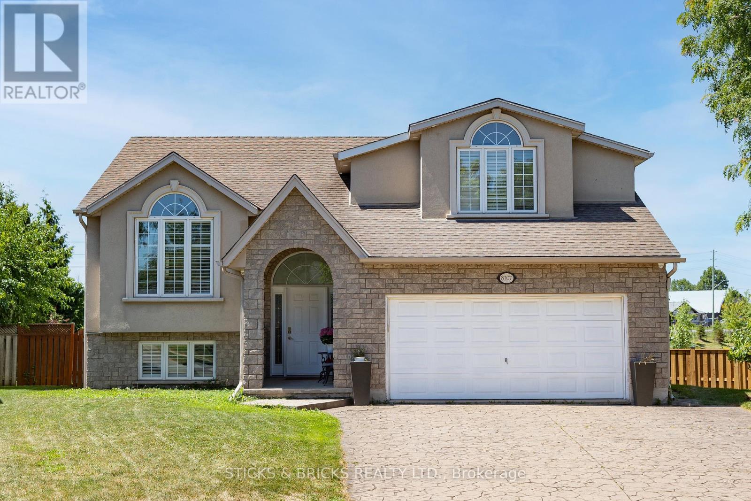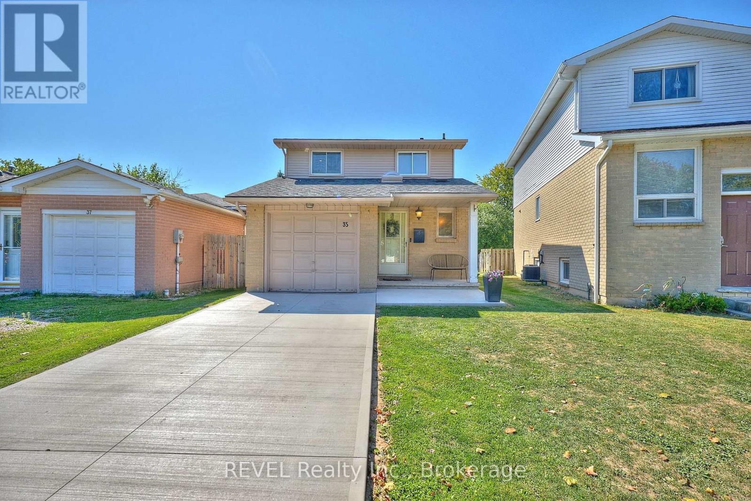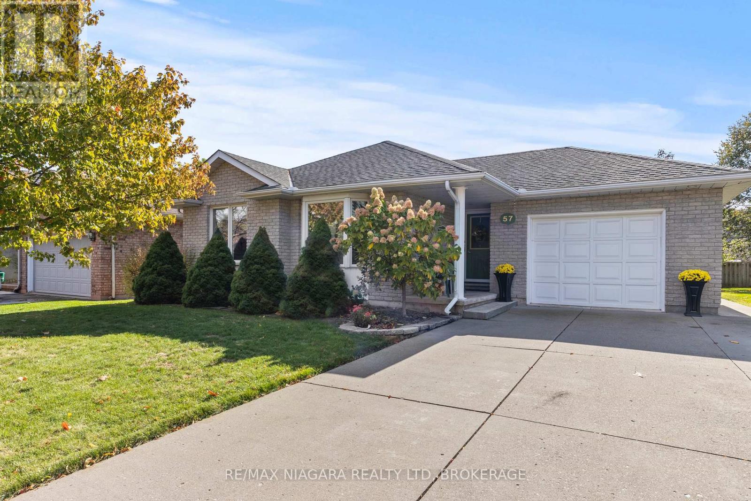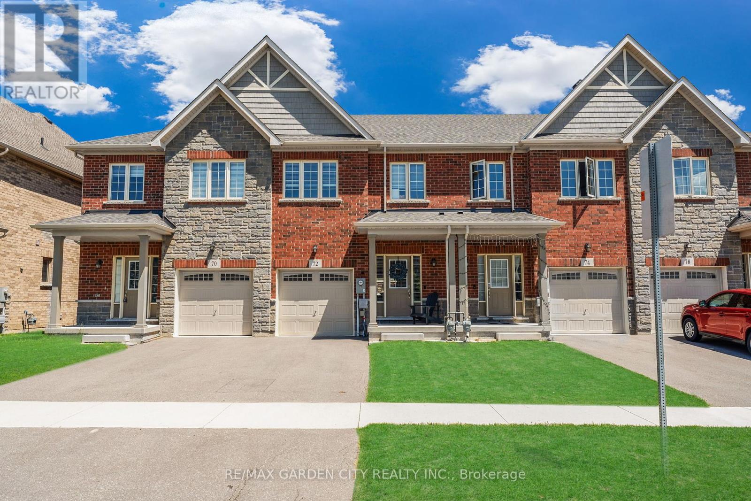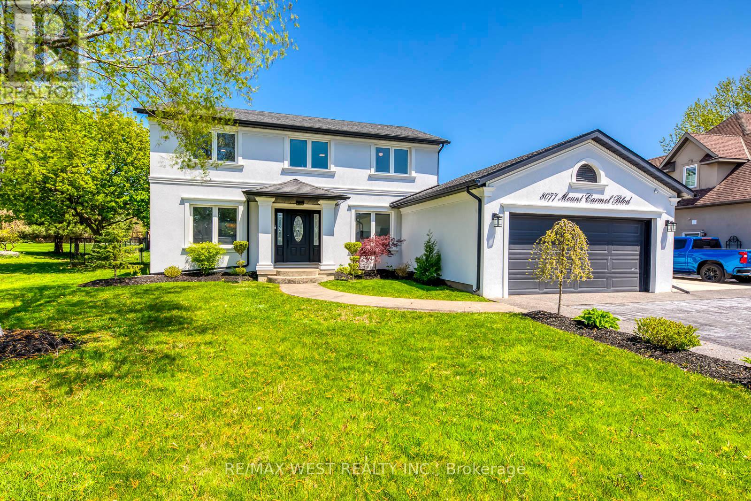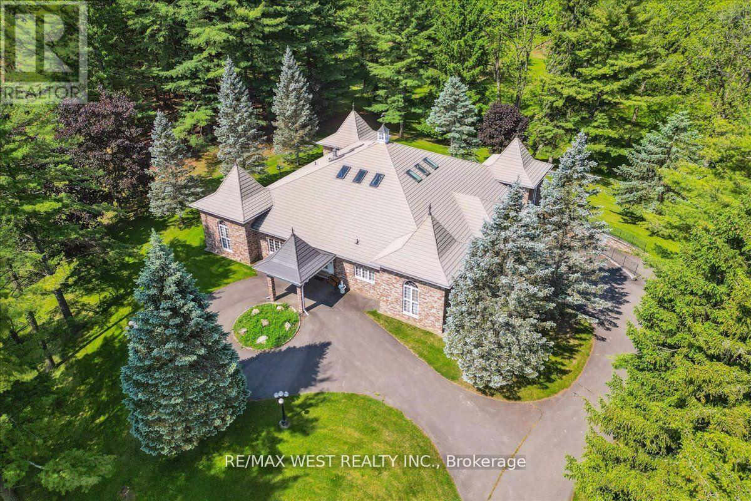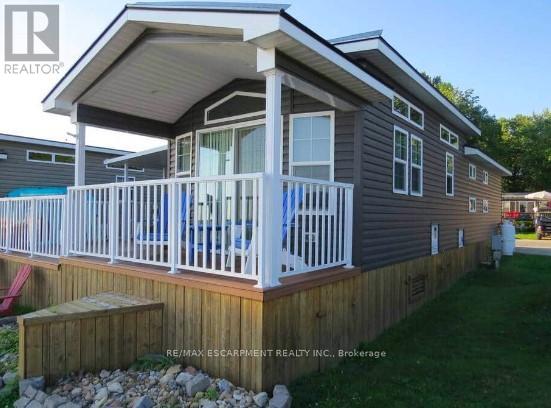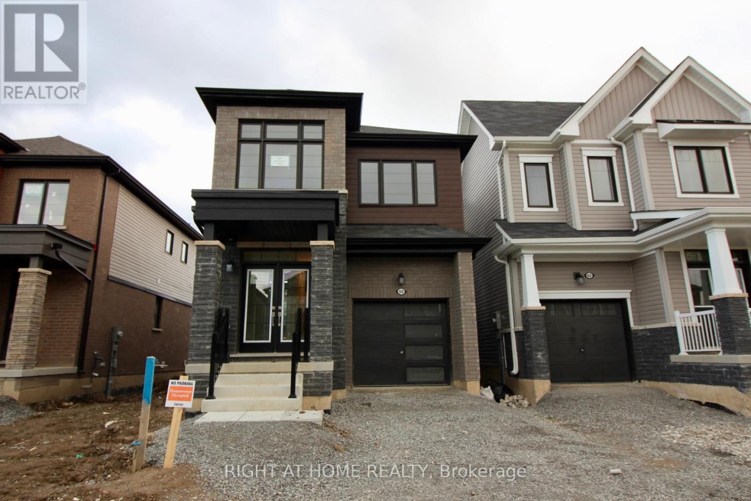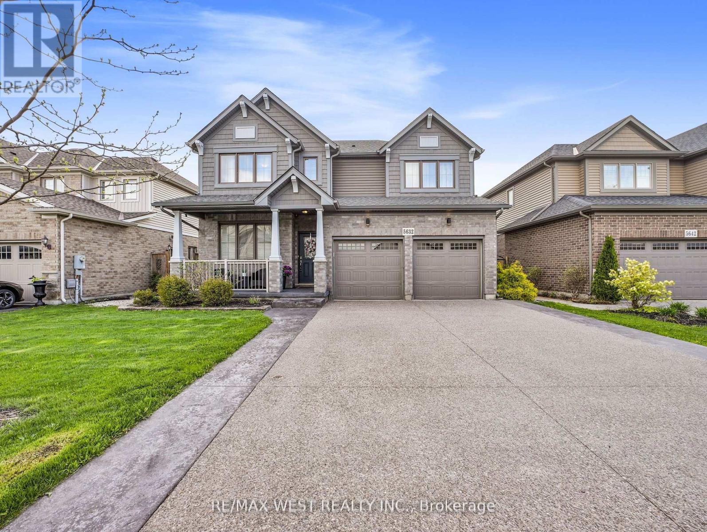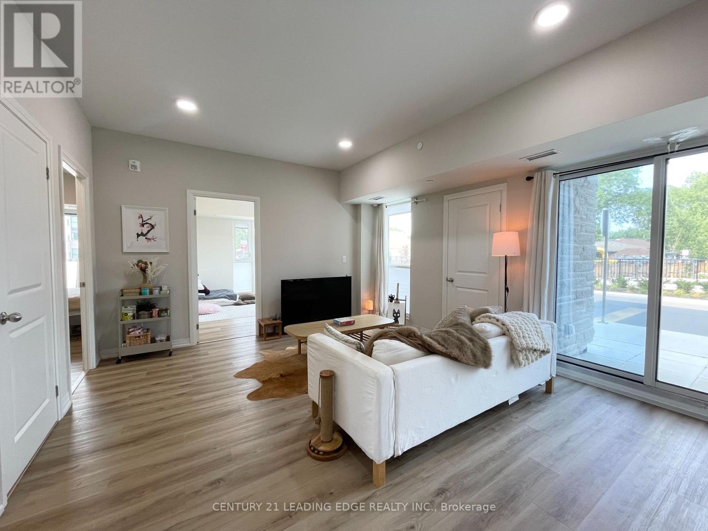- Houseful
- ON
- Thorold Hurricanemerrittville
- L3B
- 28 Esther Cres W
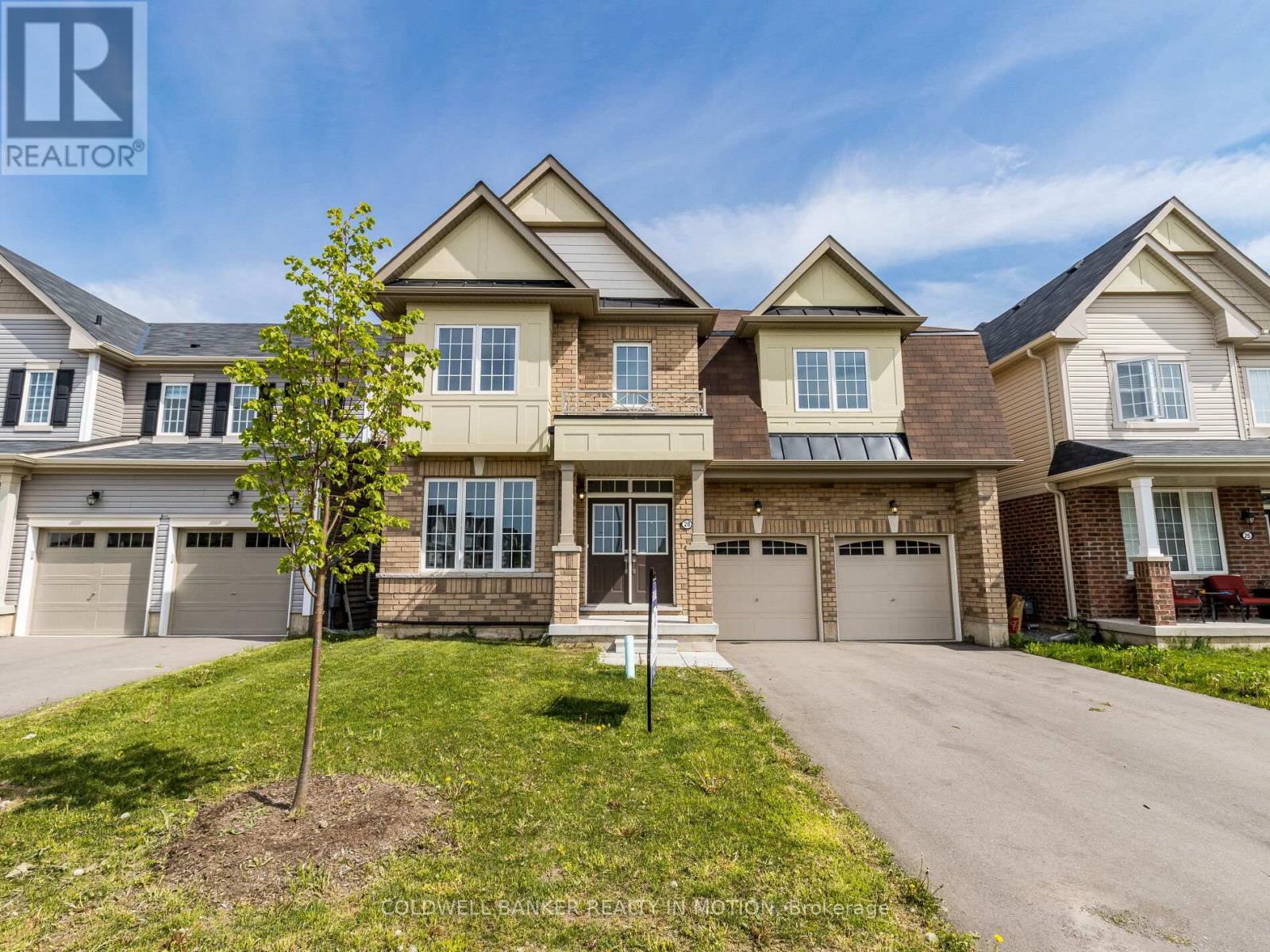
28 Esther Cres W
28 Esther Cres W
Highlights
Description
- Time on Housefulnew 13 hours
- Property typeSingle family
- Median school Score
- Mortgage payment
Discover this elegantly designed 4-bedroom, 4 bathroom detached home, perfect for families or investors! Nestled in a vibrant new community, this Gloucester (Empire Model, 3 483 sq. ft.) home, built in 2021, offers a bright and airy ambiance with 9-ft ceilings on the main floor featuring two master bedrooms, including a luxurious 5-piece ensuite, and the convenience of second-floor laundry, this home is designed for modern living. Located just 2 minutes from Hwy 406, and only 15-20 minutes from Niagara College Welland, it also provides easy access to top-rated schools, shopping, and excellent amenities. Just 10 minutes from the college and 15 minutes from the university, it's a prime location for students and families alike. Don't miss out on this incredible opportunity to own a spacious, beautifully crafted home in a thriving neighborhood! (id:63267)
Home overview
- Heat source Natural gas
- Heat type Forced air
- Sewer/ septic Sanitary sewer
- # total stories 2
- # parking spaces 4
- Has garage (y/n) Yes
- # full baths 3
- # half baths 1
- # total bathrooms 4.0
- # of above grade bedrooms 4
- Subdivision 562 - hurricane/merrittville
- Lot size (acres) 0.0
- Listing # X12048473
- Property sub type Single family residence
- Status Active
- Primary bedroom 18.5m X 14m
Level: 2nd - 3rd bedroom 13m X 17m
Level: 2nd - 4th bedroom 11.6m X 17m
Level: 2nd - 2nd bedroom 13.5m X 12m
Level: 2nd - Great room 21.6m X 14.6m
Level: Main - Kitchen 14m X 12m
Level: Main - Office 10m X 11.5m
Level: Main - Living room 10m X 11.5m
Level: Main - Mudroom Measurements not available
Level: Main - Eating area 14m X 11m
Level: Main
- Listing source url Https://www.realtor.ca/real-estate/28089787/28-esther-crescent-w-thorold-hurricanemerrittville-562-hurricanemerrittville
- Listing type identifier Idx

$-2,528
/ Month

