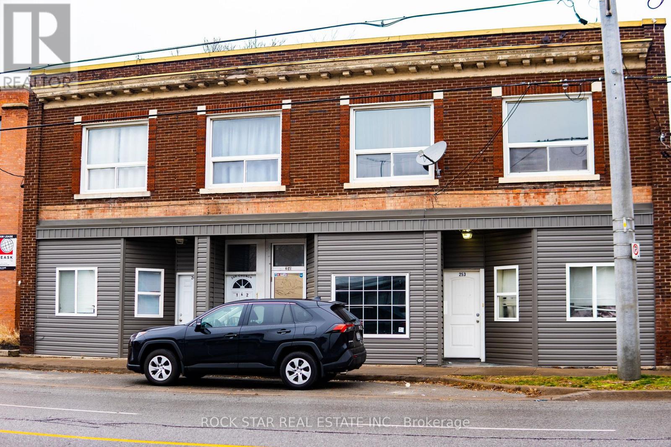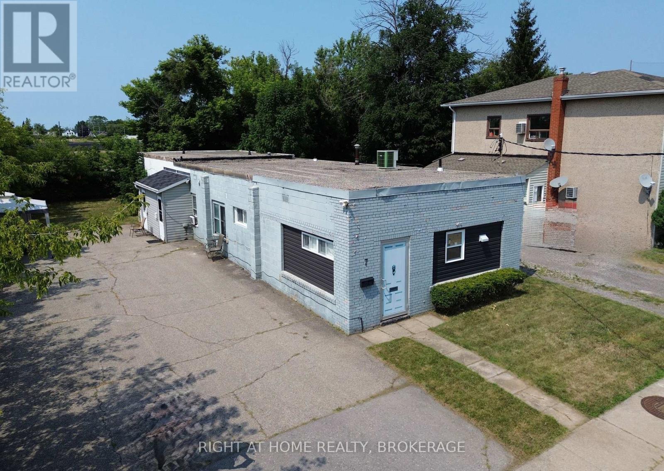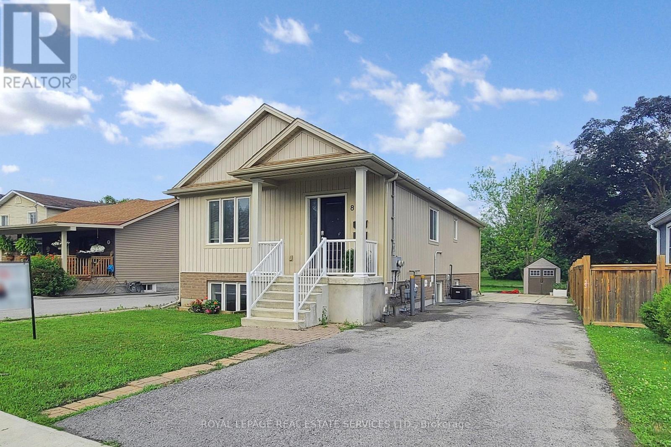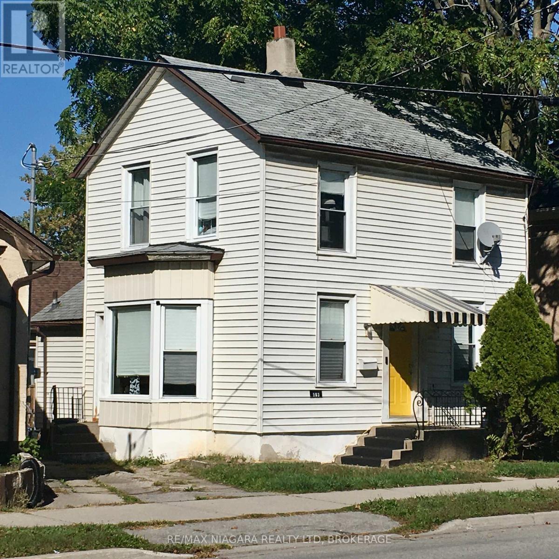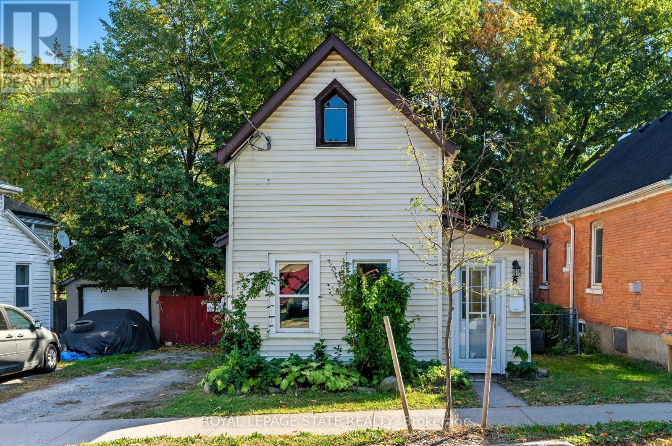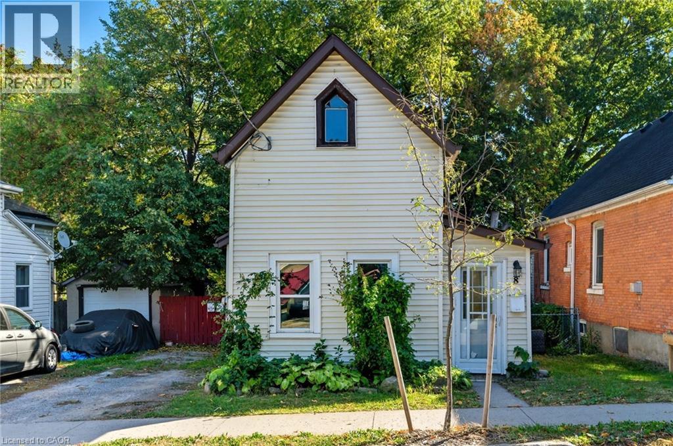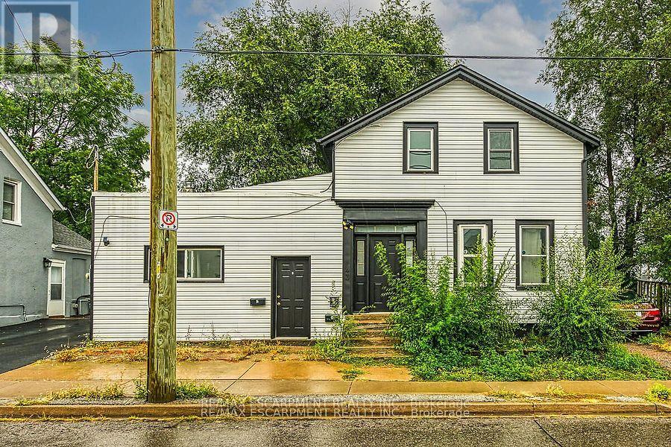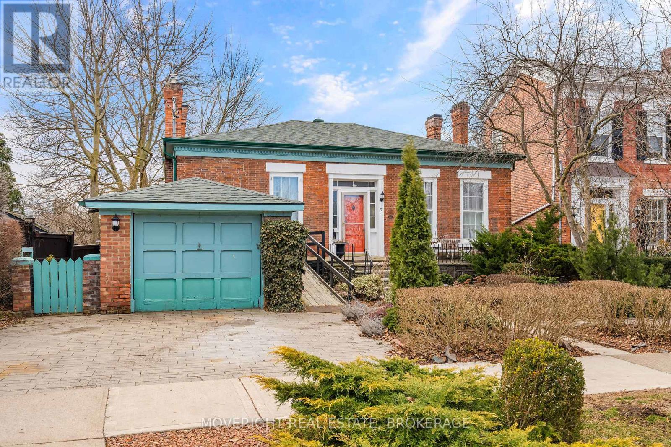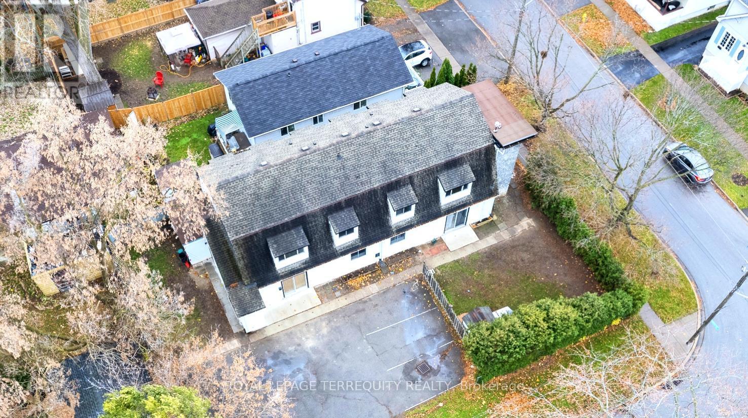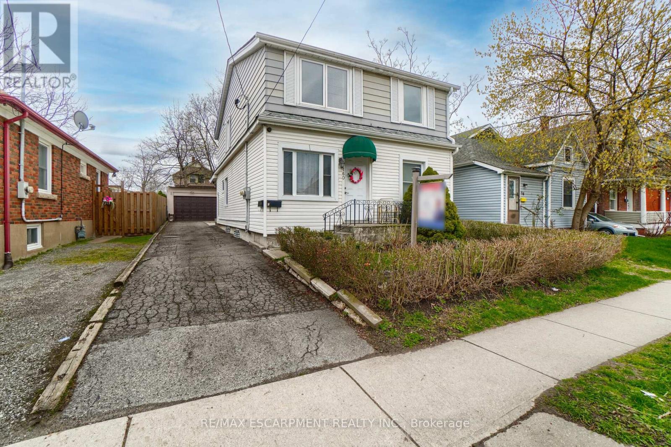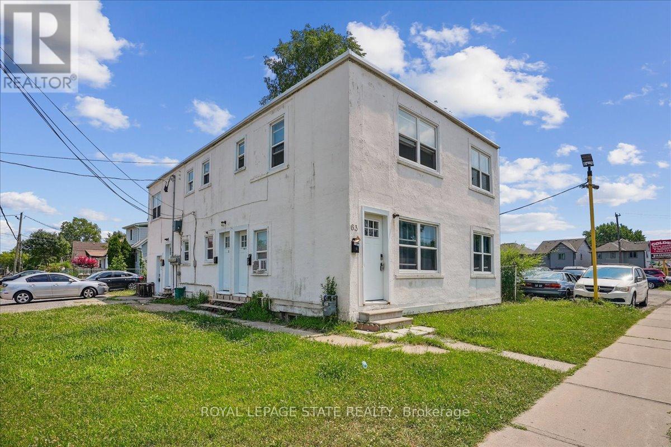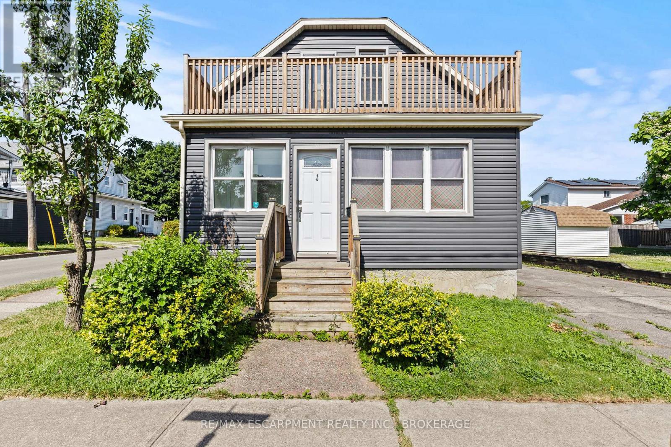
Highlights
Description
- Time on Houseful119 days
- Property typeMulti-family
- Median school Score
- Mortgage payment
Opportunity knocks in the heart of Thorold! This legal duplex with R3 zoning is perfect for investors or savvy homeowners looking to offset their mortgage. The main floor unit features 2 bedrooms plus a den, updated finishes, and a functional layout with plenty of natural light. Upstairs, you'll find a spacious 3-bedroom unit with its own entrance and private upper balcony ideal for tenants or extended family. Both units are separately metered and offer their own kitchens and bathrooms, making this a true income-generating property. Situated on a corner lot with ample parking, a large backyard, and walking distance to amenities, this is a strong addition to any portfolio or a smart live/rent opportunity.Whether you're starting out or scaling up, 1 West St is worth a look. (id:63267)
Home overview
- Heat source Natural gas
- Heat type Radiant heat
- Sewer/ septic Sanitary sewer
- # total stories 2
- Fencing Partially fenced, fenced yard
- # parking spaces 2
- # full baths 2
- # total bathrooms 2.0
- # of above grade bedrooms 5
- Subdivision 557 - thorold downtown
- Directions 2229965
- Lot size (acres) 0.0
- Listing # X12242668
- Property sub type Multi-family
- Status Active
- Bedroom 2.78m X 3.08m
Level: 2nd - Dining room 2.07m X 3.84m
Level: 2nd - Bedroom 2.78m X 3.32m
Level: 2nd - Bathroom 3.02m X 1.83m
Level: 2nd - Kitchen 3.02m X 4.12m
Level: 2nd - Bedroom 3.66m X 3.3m
Level: 2nd - Living room 3.66m X 3.32m
Level: 2nd - Bedroom 2.16m X 3.08m
Level: Main - Dining room 4.69m X 3.08m
Level: Main - Kitchen 2.07m X 3.84m
Level: Main - Bedroom 3.07m X 3.08m
Level: Main - Bathroom 1.55m X 2.35m
Level: Main - Living room 4.3m X 3.29m
Level: Main - Office 3.63m X 3.29m
Level: Main
- Listing source url Https://www.realtor.ca/real-estate/28514920/1-west-street-n-thorold-thorold-downtown-557-thorold-downtown
- Listing type identifier Idx

$-1,533
/ Month

