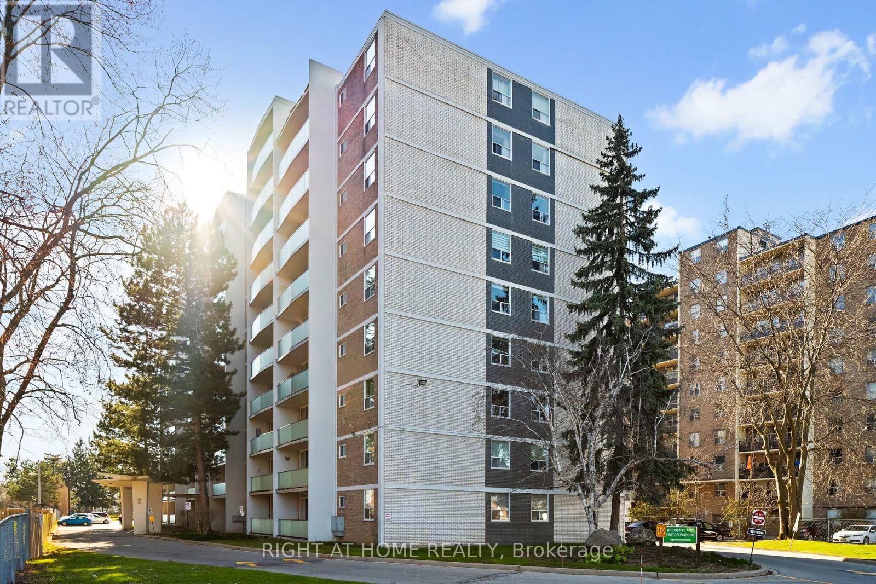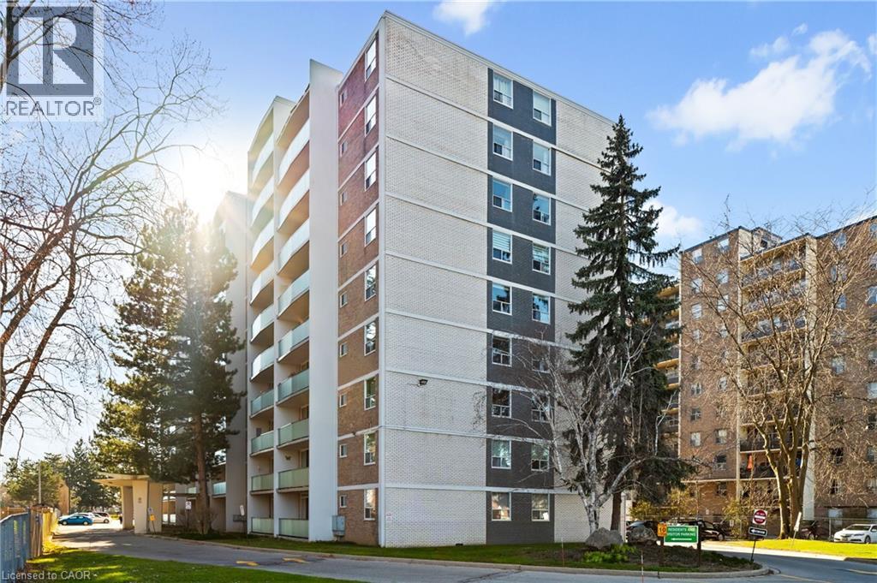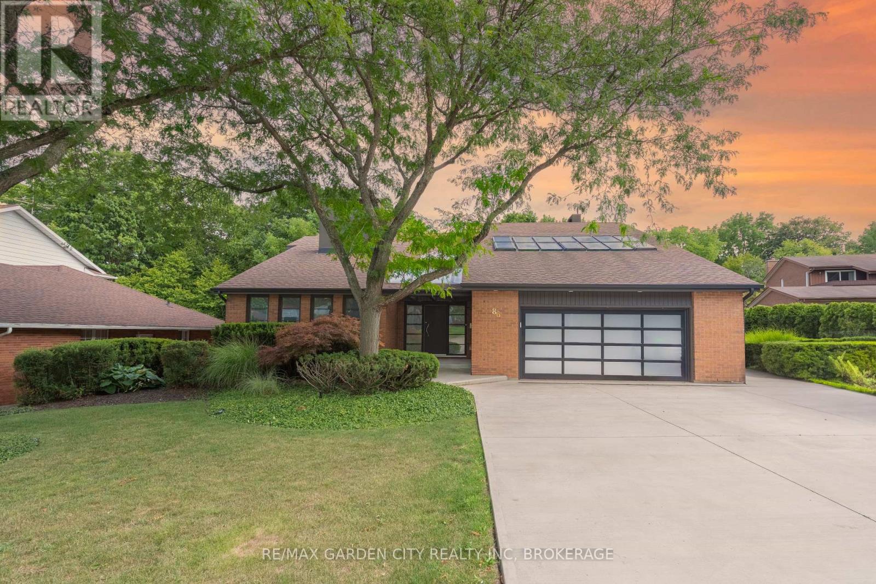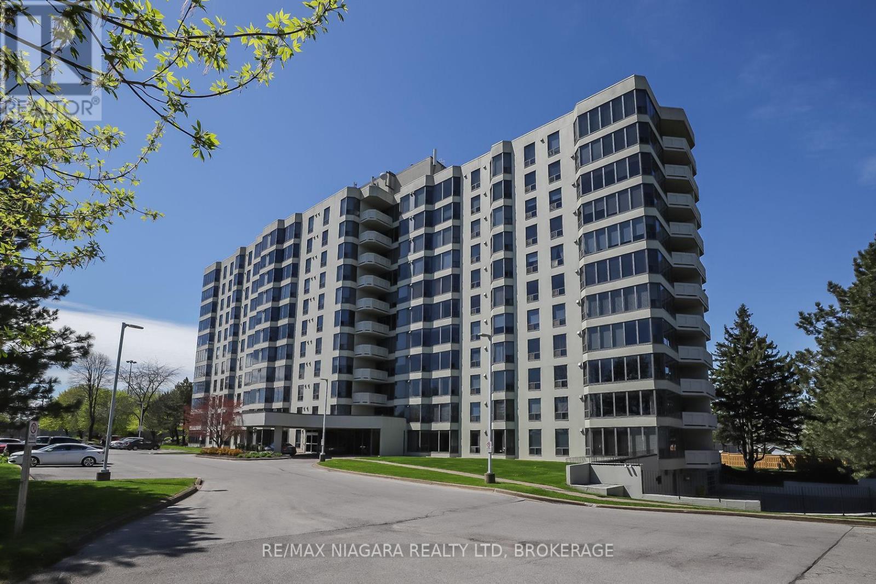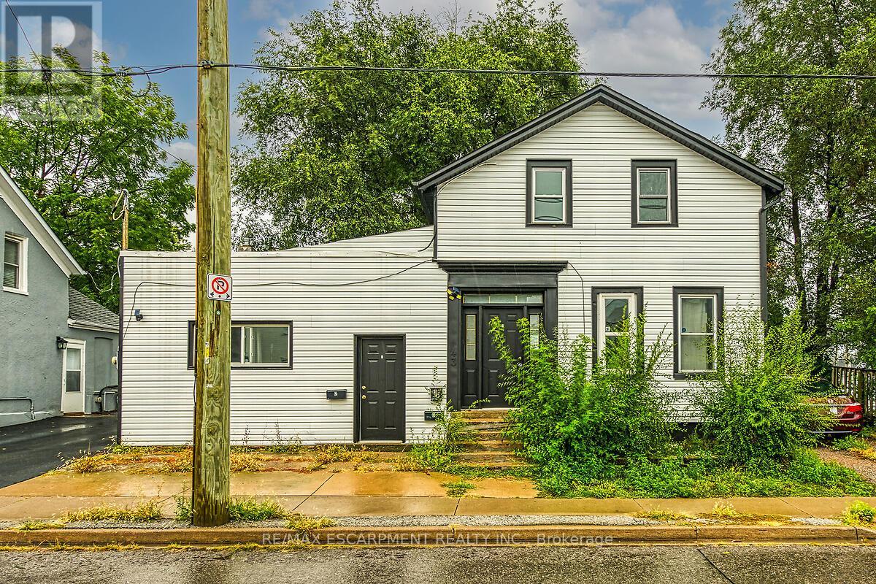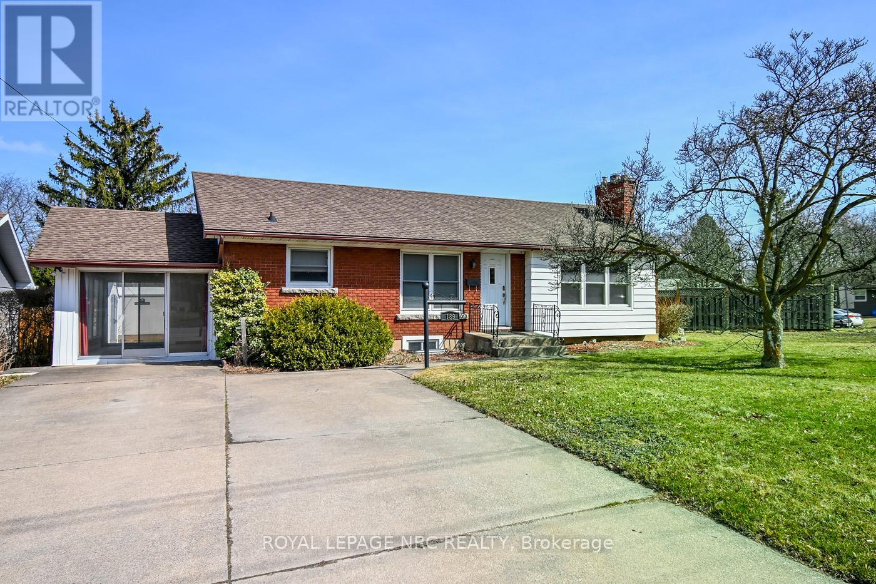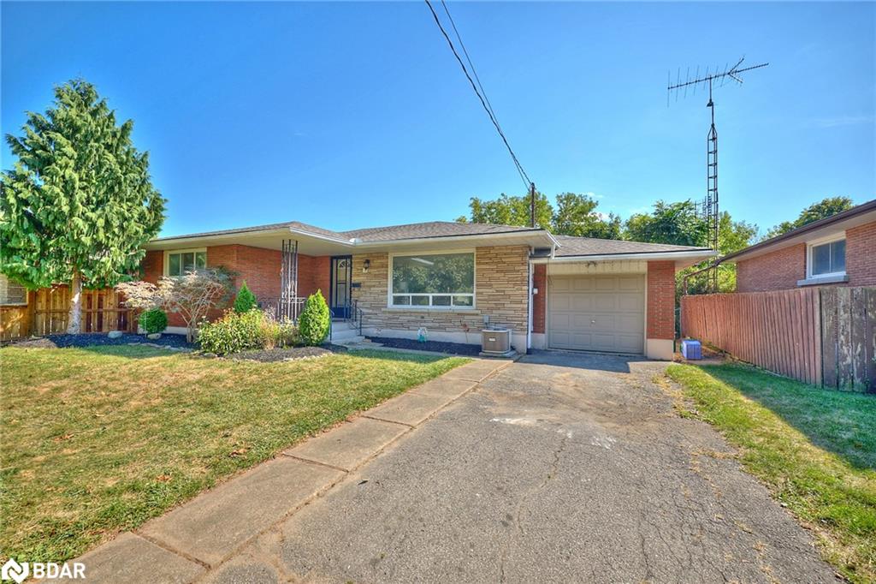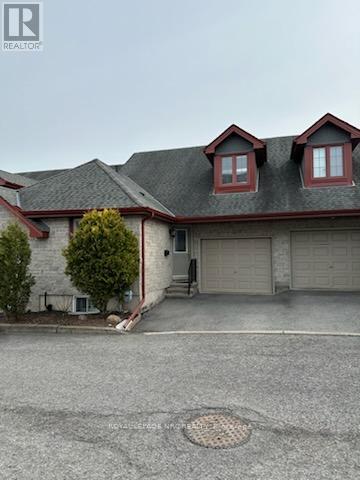
Highlights
Description
- Time on Houseful79 days
- Property typeSingle family
- Median school Score
- Mortgage payment
No Condo Fees. Built in 2007. Freehold Townhouse 2 + 1 Bedroom, 3 Bath, Completely finished from top to bottom. Approximately 1400 sq ft spacious Bungalow with Loft. Only Unit with Garage to Home Entry, Hardwood flooring Thru-out main floor, Primary Bedroom with Walk-In Closet, Ensuite Privilege, Central Vacuum Roughed In, Laundry Hook-ups on Main Floor, Additional Laundry Facilities & Tub in Lower Level. French Doors off main level lead to Private Maintenance Free Backyard. California Shutters, Alarm on Year to Year basis ( Fees Paid for 2025), Hot Water Tank Owned, No Rental Contracts. Upper Loft complete with Bedroom, Full 3 piece Bath, & Sitting Area. Tastefully Finished Lower Level includes Bedroom, 2 Piece Bathroom (Shower Roughed In), Rec Room, Sitting Area, Storage Room. Close to Amenities, Schools, Public Transit, etc. Walking Distance to Shopping. Low Maintenance Home. No Lawn to Cut, Condo Living without the Fees. Easy to Show. Book a Viewing Today. (id:55581)
Home overview
- Cooling Central air conditioning
- Heat source Natural gas
- Heat type Forced air
- Sewer/ septic Sanitary sewer
- # total stories 2
- # parking spaces 2
- Has garage (y/n) Yes
- # full baths 3
- # total bathrooms 3.0
- # of above grade bedrooms 3
- Subdivision 557 - thorold downtown
- Lot size (acres) 0.0
- Listing # X12228399
- Property sub type Single family residence
- Status Active
- Recreational room / games room 5.49m X 3.57m
Level: Lower - Bathroom Measurements not available
Level: Lower - Laundry Measurements not available
Level: Lower - Bedroom 2.76m X 2.76m
Level: Lower - Sitting room 5.2m X 2.47m
Level: Lower - Bathroom Measurements not available
Level: Main - Kitchen 3.66m X 3.05m
Level: Main - Primary bedroom 4.57m X 3.66m
Level: Main - Living room 8.24m X 3.69m
Level: Main - Loft 3.96m X 3.69m
Level: Upper - Bedroom 4.57m X 3.05m
Level: Upper - Bathroom Measurements not available
Level: Upper
- Listing source url Https://www.realtor.ca/real-estate/28484808/2-10-pine-street-n-thorold-thorold-downtown-557-thorold-downtown
- Listing type identifier Idx

$-1,426
/ Month

