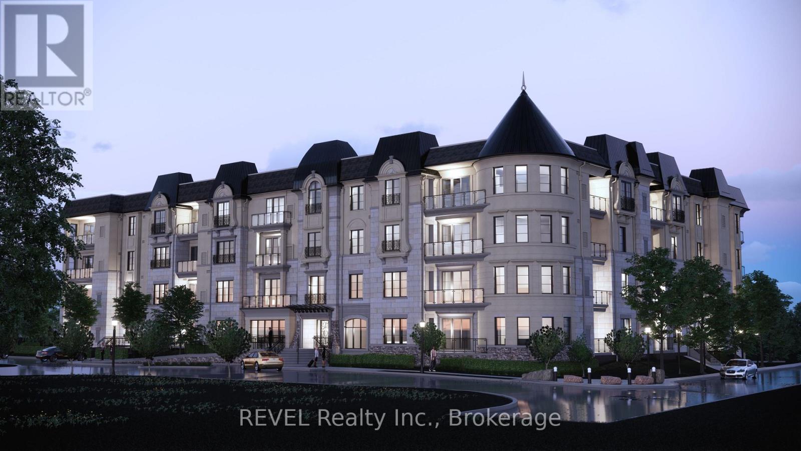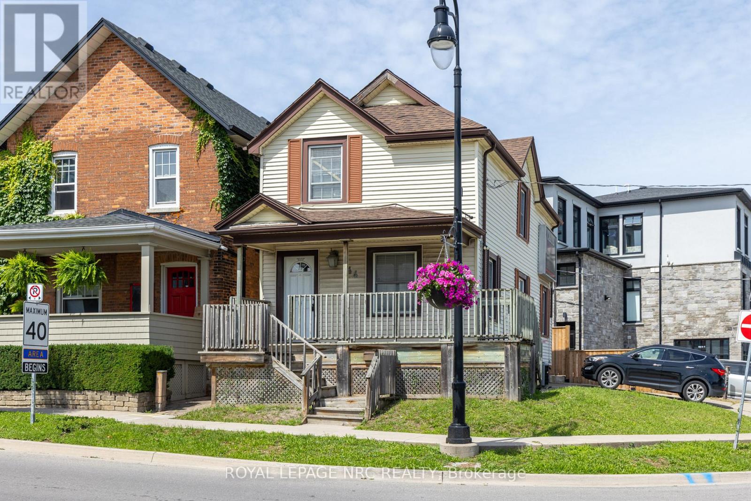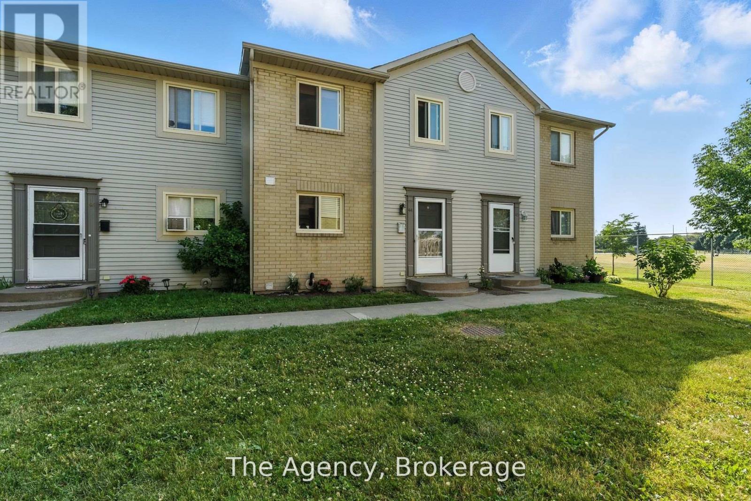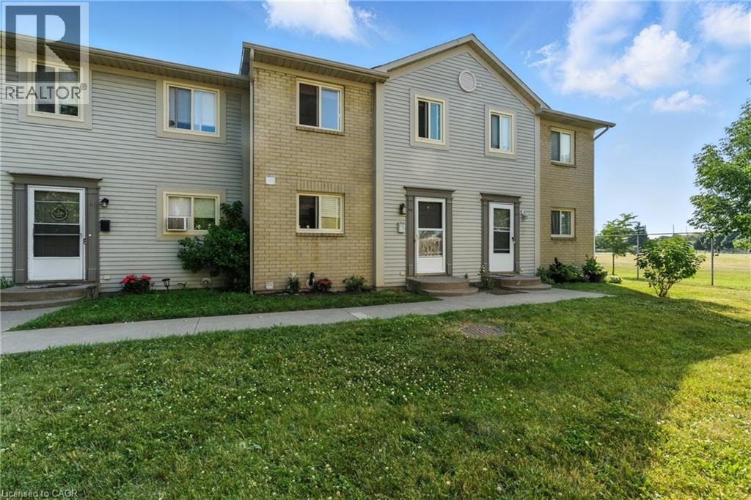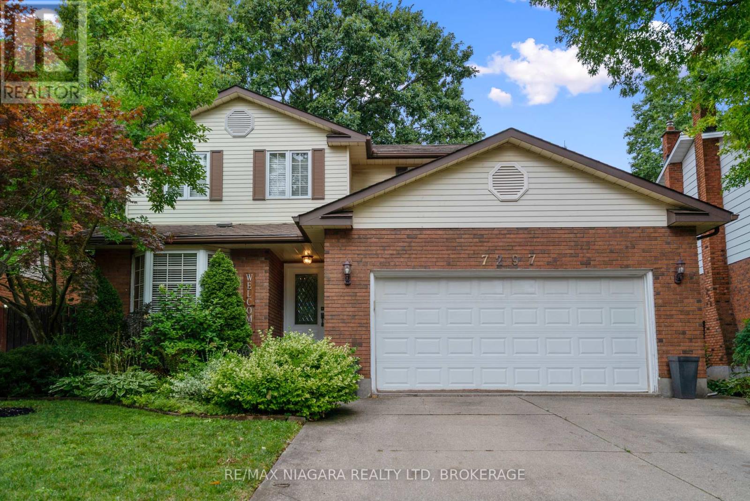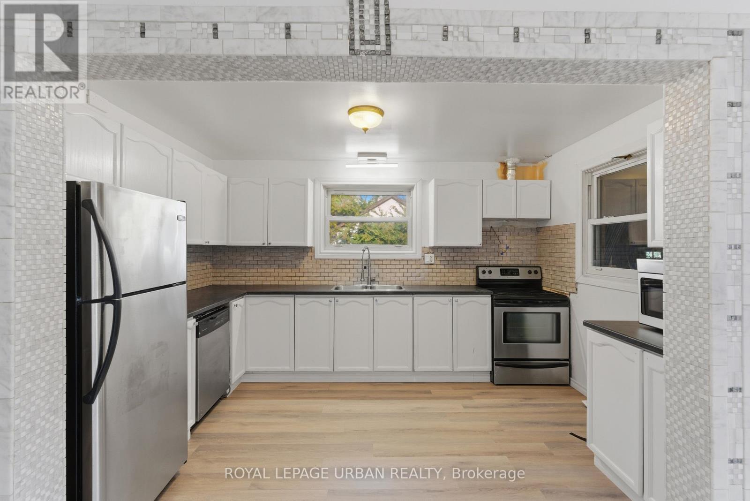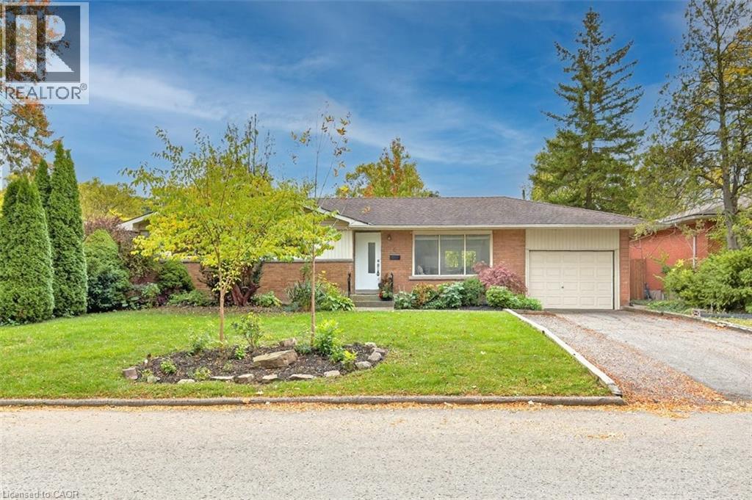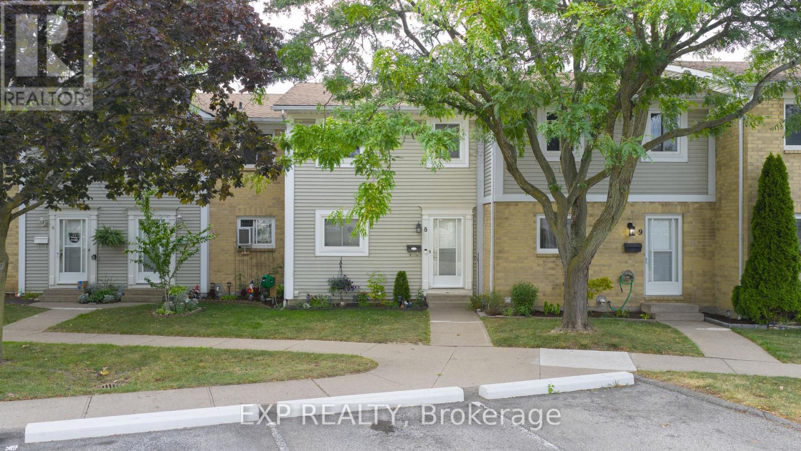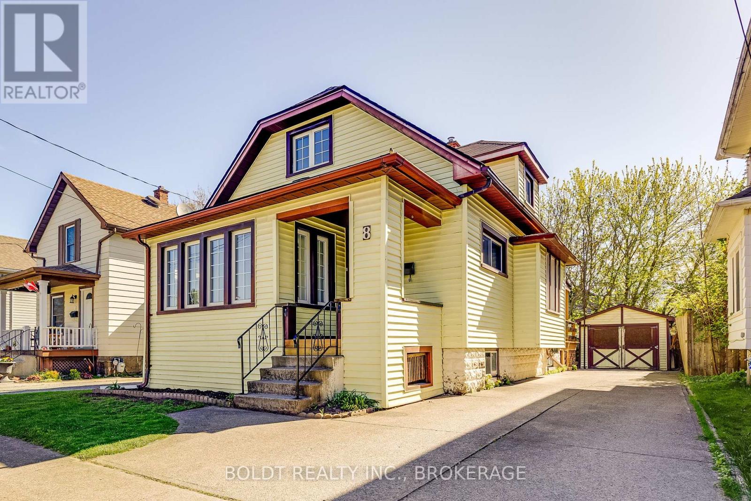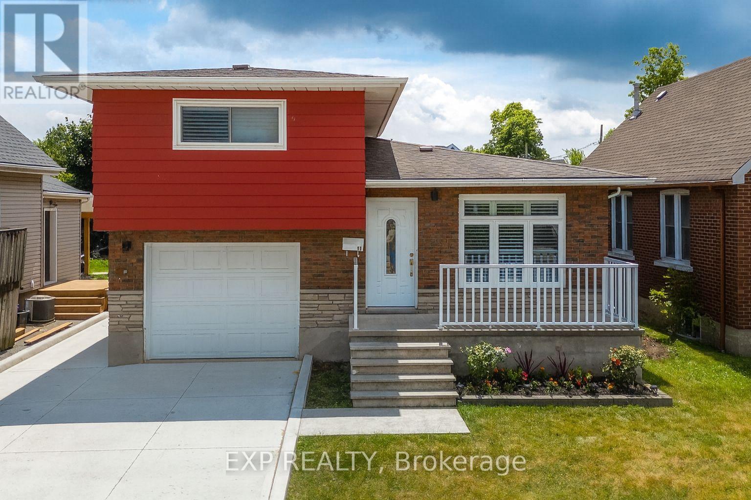
Highlights
Description
- Time on Houseful39 days
- Property typeSingle family
- Median school Score
- Mortgage payment
Are you looking for main-floor living? This beautifully renovated 3 + 2 bedroom, 2-bath, Two-Story home in the vibrant heart of Thorold offers just that and so much more. Ideally located within walking distance to schools, parks, trails, and shopping, with only minutes from Brock University and the Pen Centre Shopping Mall. This home is perfect for families, students, or investors alike. The main-floor primary bedroom provides convenient living, complemented by two spacious bedrooms upstairs and two additional bedrooms in the fully finished basement, complete with a separate side entranceideal for an in-law suite, guest space, or potential rental income. The bright, open-concept kitchen has been updated with sleek cabinetry, modern countertops, and generous storage, making it perfect for both everyday living and entertaining. Step through the sliding doors to a private patio with a gazebo and fully fenced backyard, ideal for relaxing or hosting gatherings. A double-wide concrete driveway and spacious garage offer ample parking. With recent updates including a newer furnace, hot water tank, and A/C (6 years old), plus windows and roof (8 years old), this move-in-ready home combines modern comfort with timeless charm. Whether you are seeking a spacious family home, a multigenerational setup, or an income-generating opportunity, this property truly checks all the boxes - zoned R3, and offering 1483 sq.ft. above grade plus an additional 998 sq.ft. finished basement space! (id:63267)
Home overview
- Cooling Central air conditioning
- Heat source Natural gas
- Heat type Forced air
- Sewer/ septic Sanitary sewer
- # total stories 2
- Fencing Fully fenced, fenced yard
- # parking spaces 3
- Has garage (y/n) Yes
- # full baths 2
- # total bathrooms 2.0
- # of above grade bedrooms 5
- Community features School bus
- Subdivision 557 - thorold downtown
- Lot size (acres) 0.0
- Listing # X12397659
- Property sub type Single family residence
- Status Active
- 3rd bedroom 3.91m X 3.25m
Level: 2nd - 2nd bedroom 4.27m X 3.66m
Level: 2nd - 5th bedroom 4.06m X 3.35m
Level: Basement - Bathroom 2.6m X 2.74m
Level: Basement - Laundry 4.16m X 3.3m
Level: Basement - Recreational room / games room 4.01m X 3.43m
Level: Basement - 4th bedroom 4.37m X 4.06m
Level: Basement - Kitchen 6.71m X 3.2m
Level: Main - Dining room 2.74m X 4.27m
Level: Main - Bathroom 2.74m X 2.06m
Level: Main - Primary bedroom 3.43m X 3.78m
Level: Main - Living room 4.32m X 4.27m
Level: Main
- Listing source url Https://www.realtor.ca/real-estate/28849539/11-garden-street-thorold-thorold-downtown-557-thorold-downtown
- Listing type identifier Idx

$-1,731
/ Month



