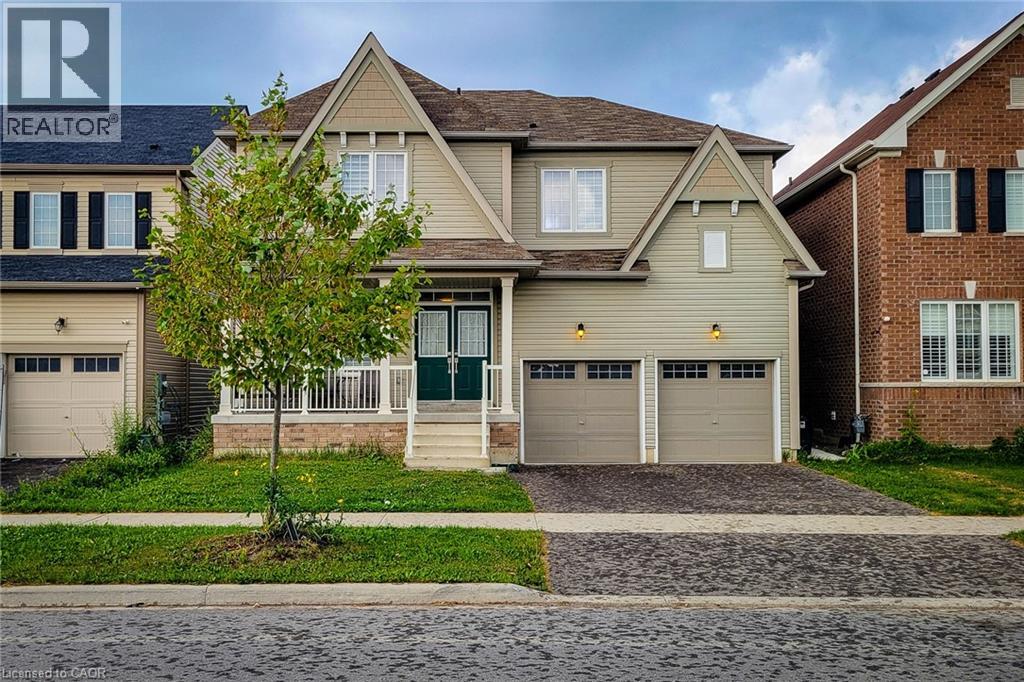
Highlights
Description
- Home value ($/Sqft)$382/Sqft
- Time on Houseful39 days
- Property typeSingle family
- Style2 level
- Median school Score
- Year built2020
- Mortgage payment
Stunning Detached double car garage/ drive way home nestled in a sought after Thorold neighborhood. This property offers countless opportunities with the potential to live upstairs (4 bedrooms & 4 bathrooms) designed with a touch of luxury and Separate Living & Family Rooms. Experience the sense of space, and a lot of natural light streams through the windows. The built-in chef's delight kitchen is perfect for cooking and entertainment. Enjoy rental income from the 2 bedroom 1 bath finished basement with a seperate entrance (already rented out on a month to month Lease). Vacant possession possible! Finally, put the additional studio unit with own bath into use as In-Law suite. Total of 4 car parking, close to major amenities like restaurants. shopping centres, grocery stores. This home is just located minutes from Kwy 406, Niagara College, Brock University, Seaway Mall, Niagara Falls & all essential amenities. Don't miss the opportunity to make this amazing property yours. Ideal home for both families & Investors alike with so many options and opportunites. (id:63267)
Home overview
- Cooling Central air conditioning
- Heat source Natural gas
- Heat type Forced air
- Sewer/ septic Municipal sewage system
- # total stories 2
- # parking spaces 4
- Has garage (y/n) Yes
- # full baths 5
- # half baths 1
- # total bathrooms 6.0
- # of above grade bedrooms 6
- Community features School bus
- Subdivision 562 - hurricane/merrittville
- Lot size (acres) 0.0
- Building size 2855
- Listing # 40767822
- Property sub type Single family residence
- Status Active
- Bedroom 6.096m X 3.505m
Level: 2nd - Bathroom (# of pieces - 5) 3.886m X 2.718m
Level: 2nd - Bathroom (# of pieces - 4) 3.454m X 1.651m
Level: 2nd - Primary bedroom 5.715m X 4.064m
Level: 2nd - Bathroom (# of pieces - 4) 3.785m X 1.803m
Level: 2nd - Bedroom 4.064m X 3.886m
Level: 2nd - Bedroom 5.004m X 3.708m
Level: 2nd - Kitchen 4.267m X 0.61m
Level: Basement - Living room 5.512m X 4.267m
Level: Basement - Bathroom (# of pieces - 4) 2.235m X 1.194m
Level: Basement - Bedroom 4.14m X 2.616m
Level: Basement - 5.436m X 4.851m
Level: Basement - Bathroom (# of pieces - 4) 2.286m X 2.21m
Level: Basement - Bedroom 3.531m X 3.327m
Level: Basement - Kitchen 4.902m X 2.54m
Level: Main - Great room 5.283m X 4.267m
Level: Main - Breakfast room 4.267m X 3.175m
Level: Main - Bathroom (# of pieces - 2) 1.702m X 1.448m
Level: Main - Living room 6.096m X 3.15m
Level: Main
- Listing source url Https://www.realtor.ca/real-estate/28847147/11-seanesy-drive-thorold
- Listing type identifier Idx

$-2,907
/ Month












