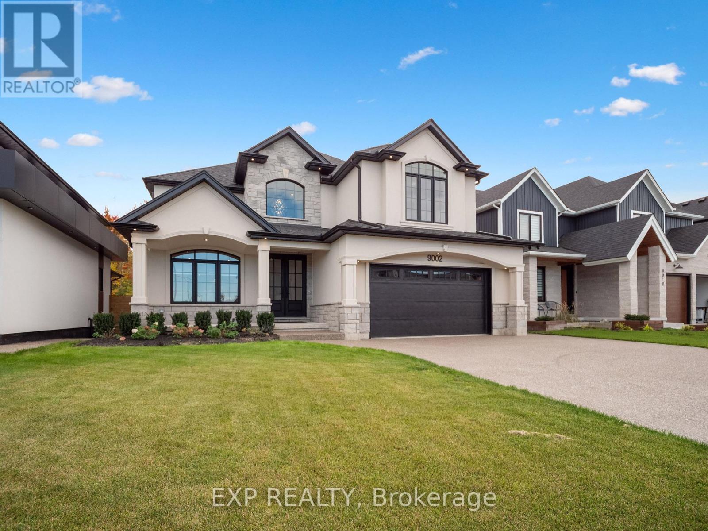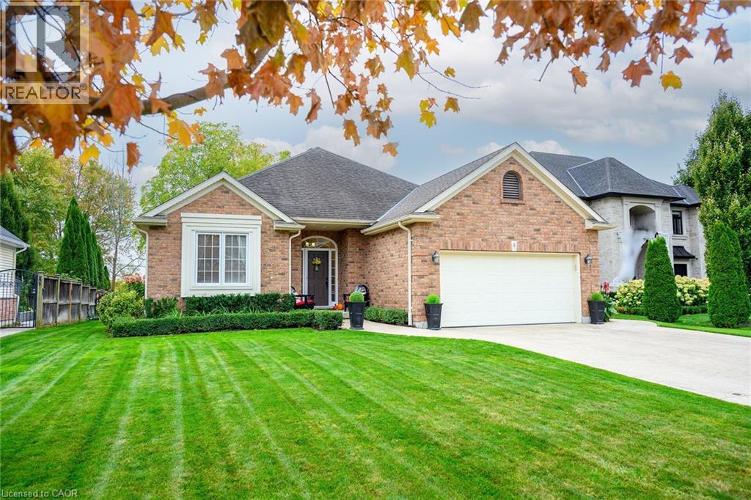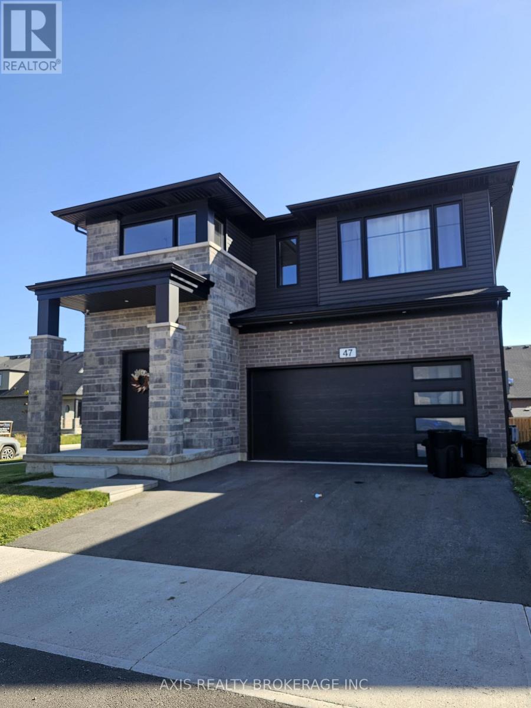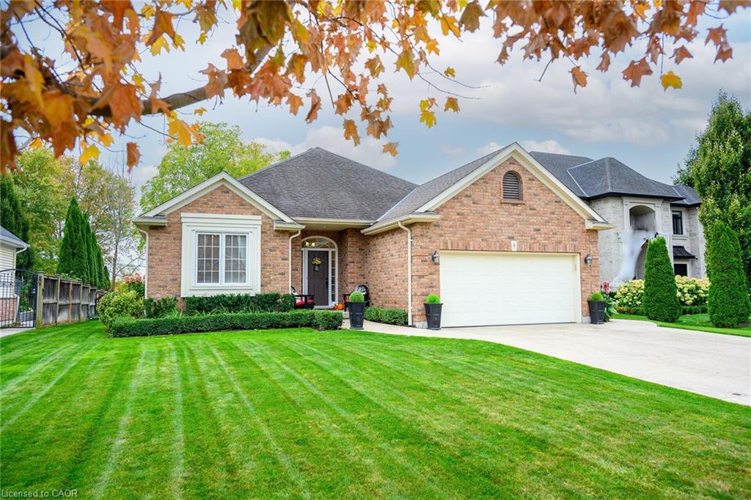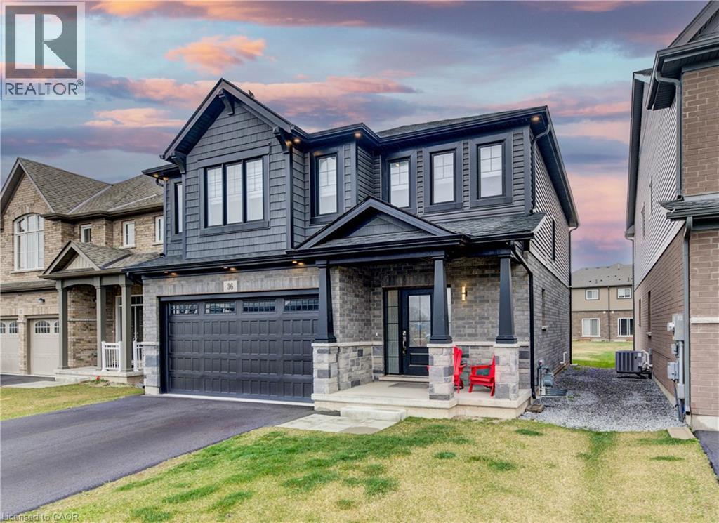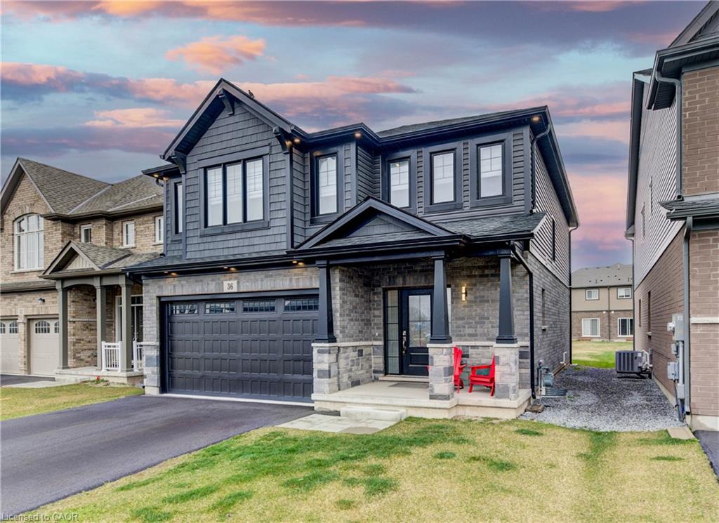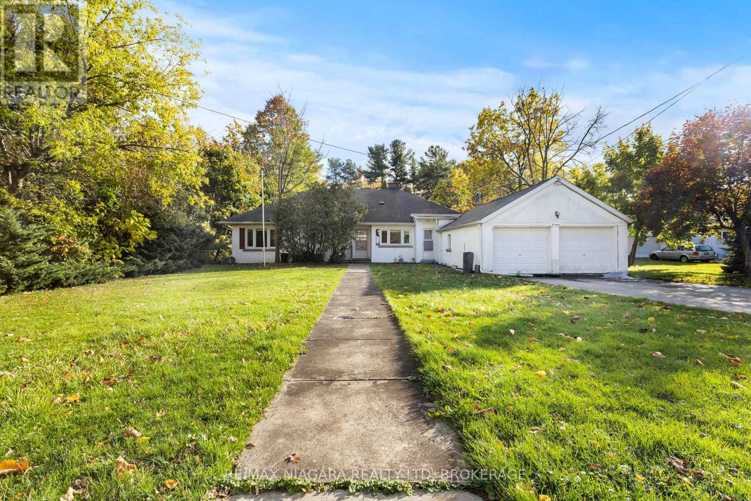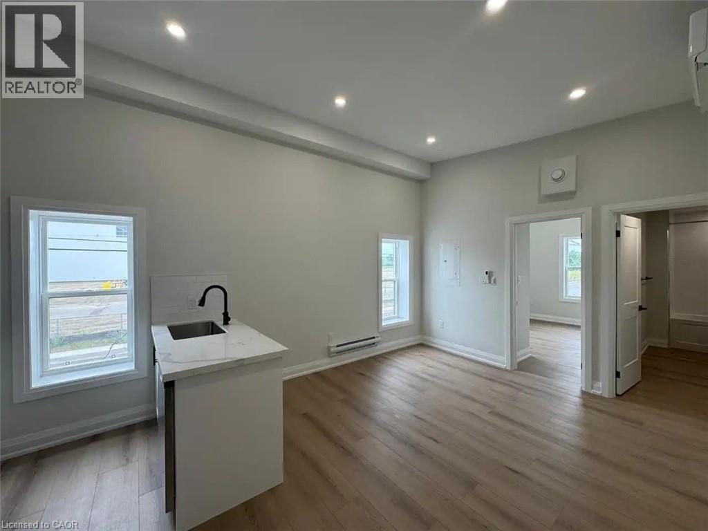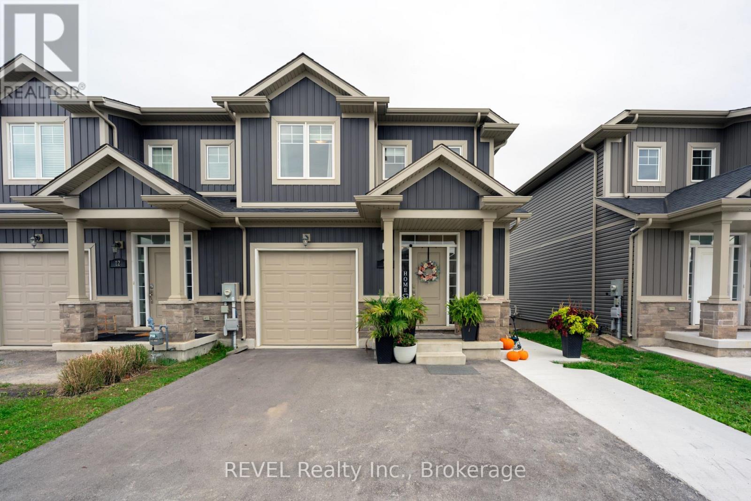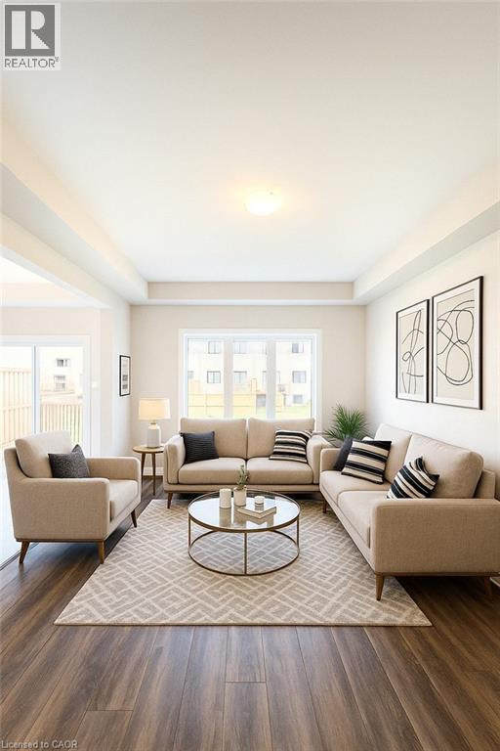
Highlights
Description
- Home value ($/Sqft)$417/Sqft
- Time on Houseful102 days
- Property typeSingle family
- Style2 level
- Median school Score
- Mortgage payment
Welcome to 111 Alicia Crescent, Thorold Discover this beautifully maintained freehold townhome nestled in a family-friendly neighbourhood in the heart of Thorold. This spacious, modern home offers 4 bedrooms, 3.5 bathrooms, and a bright, open-concept main floor that’s perfect for entertaining. The kitchen features sleek cabinetry, ample counter space, a centre island, and overlooks the living and dining areas with direct access to the backyard. Upstairs, you’ll find a large primary bedroom with an ensuite and walk-in closet, along with three additional generously sized bedrooms and a full bathroom. The finished basement offers great additional living space—perfect for a rec room, home office, gym, or guest suite—along with an additional bathroom. Attached garage and private driveway provide convenient parking. Situated in a growing, desirable neighbourhood near Brock University, Niagara College, and with easy highway access to St. Catharines, Niagara Falls, and the QEW. Enjoy nearby parks, schools, shopping, and restaurants, making it ideal for families, first-time buyers, or investors. (id:63267)
Home overview
- Cooling Central air conditioning
- Heat source Natural gas
- Heat type Forced air
- Sewer/ septic Municipal sewage system
- # total stories 2
- # parking spaces 2
- Has garage (y/n) Yes
- # full baths 3
- # half baths 1
- # total bathrooms 4.0
- # of above grade bedrooms 4
- Subdivision 562 - hurricane/merrittville
- Directions 2069076
- Lot size (acres) 0.0
- Building size 1800
- Listing # 40742514
- Property sub type Single family residence
- Status Active
- Bedroom 3.048m X 3.048m
Level: 2nd - Bathroom (# of pieces - 3) Measurements not available
Level: 2nd - Full bathroom Measurements not available
Level: 2nd - Bedroom 2.997m X 3.2m
Level: 2nd - Primary bedroom 3.607m X 4.877m
Level: 2nd - Bedroom 2.946m X 3.556m
Level: 2nd - Bathroom (# of pieces - 3) Measurements not available
Level: Basement - Great room 3.658m X 4.953m
Level: Main - Kitchen 2.896m X 2.438m
Level: Main - Bathroom (# of pieces - 2) Measurements not available
Level: Main - Dinette 2.896m X 3.048m
Level: Main
- Listing source url Https://www.realtor.ca/real-estate/28591448/111-alicia-crescent-thorold
- Listing type identifier Idx

$-2,000
/ Month

