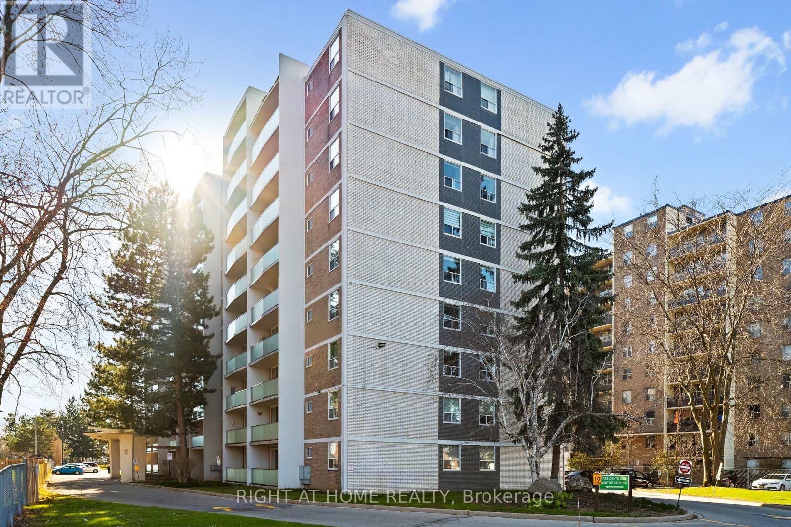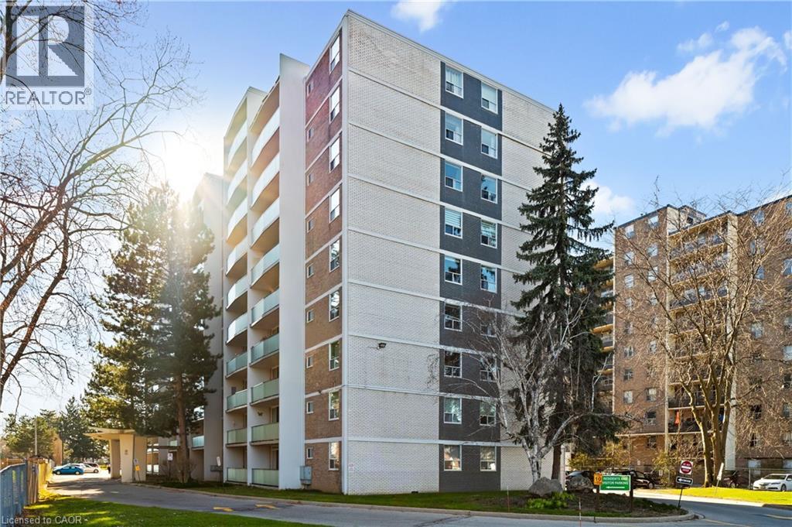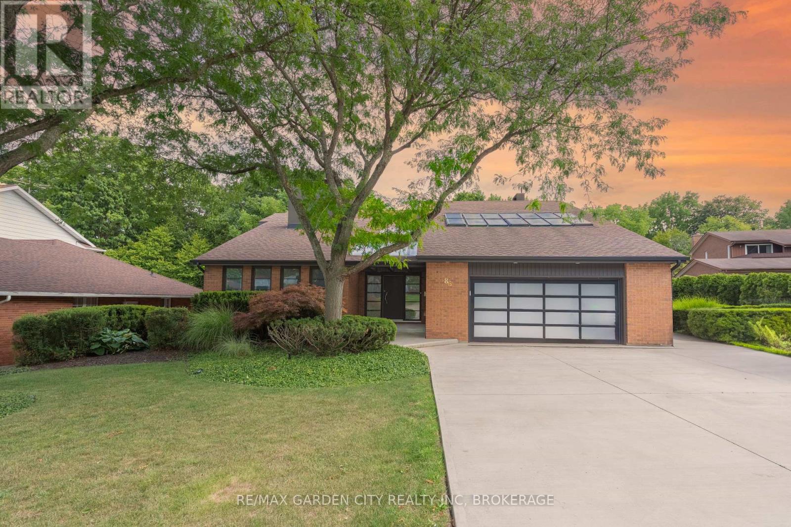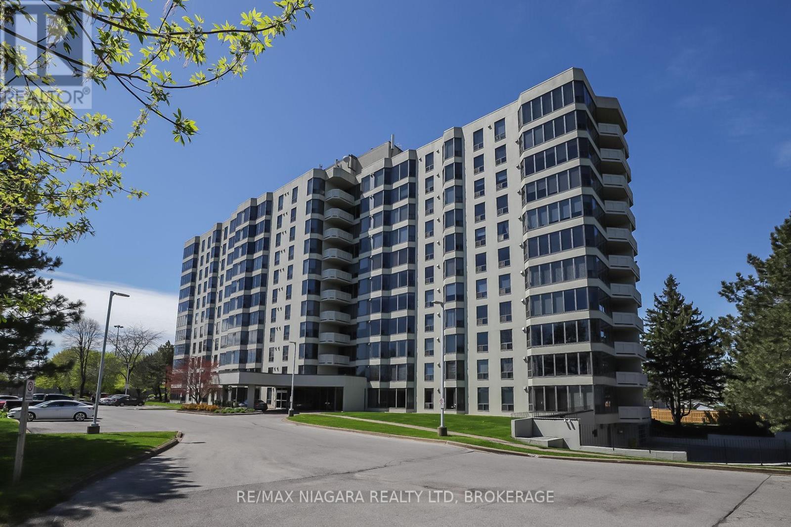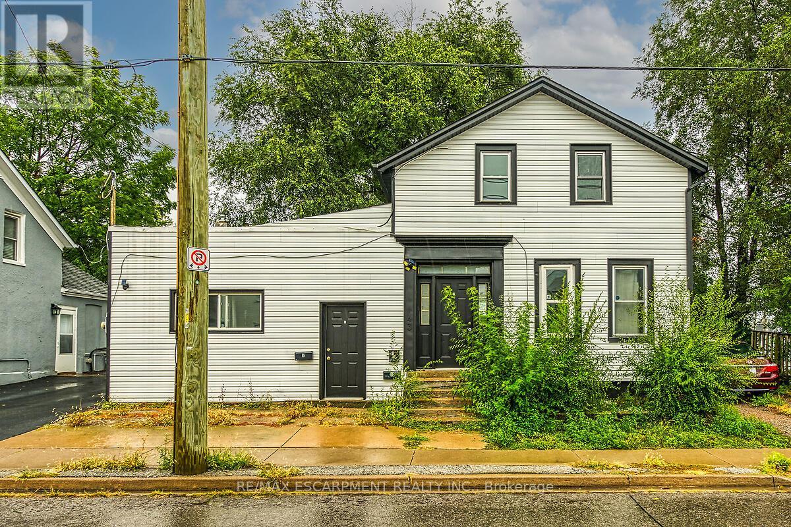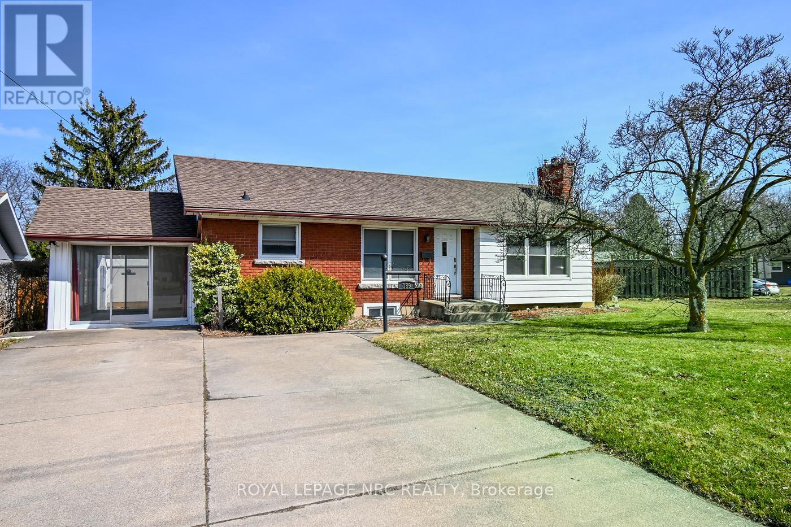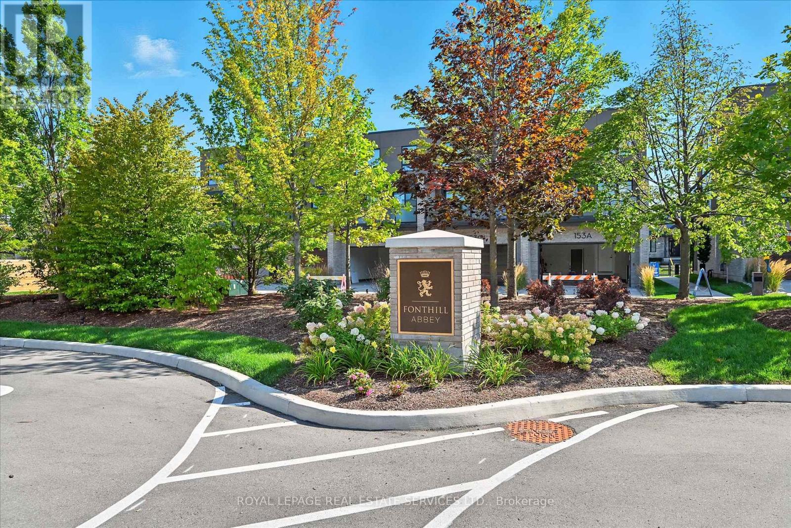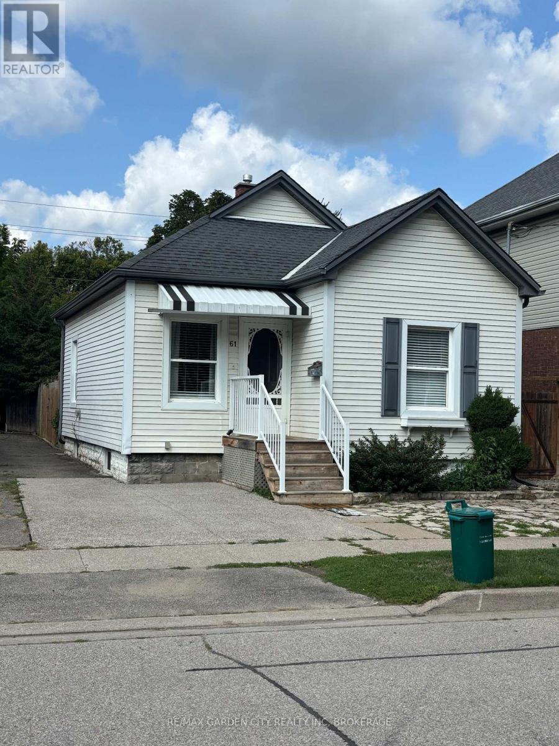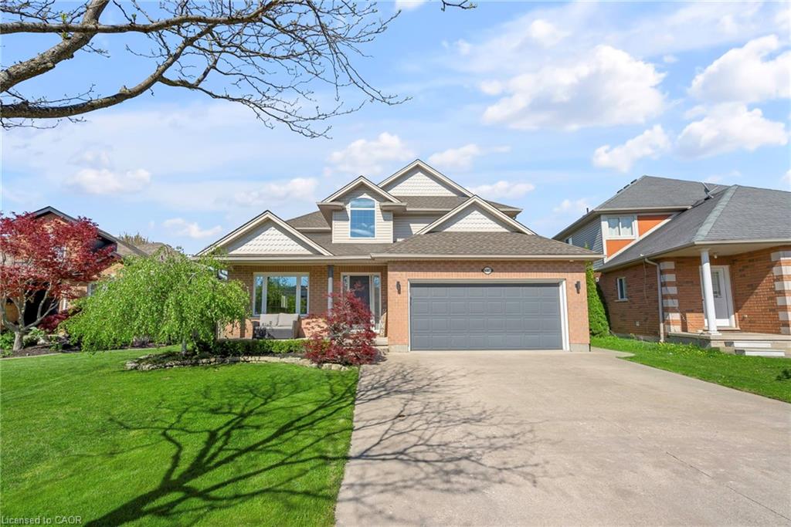- Houseful
- ON
- Thorold
- Confederation Heights
- 115 Tuliptree Rd
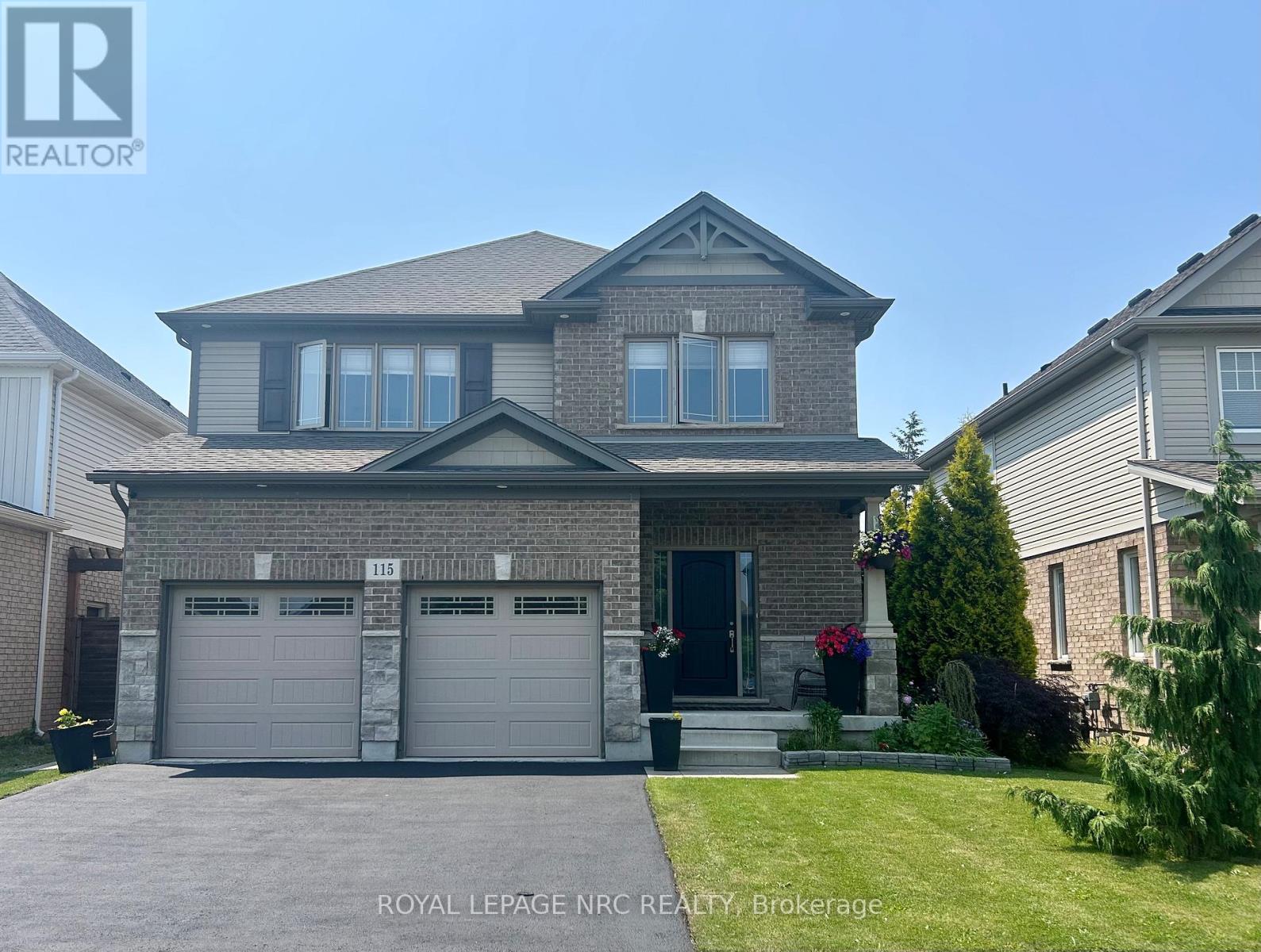
Highlights
Description
- Time on Houseful24 days
- Property typeSingle family
- Neighbourhood
- Median school Score
- Mortgage payment
Welcome to 115 Tuliptree Road, located in West Confederation Thorold, in the heart of Niagara. This pristine two-storey home is finished on all levels by the builder and features a private backyard with plenty of room to entertain and no backyard neighbours. This property was built in 2014 and boasts 3,100 sqft of finished living space including 4+1 bedrooms, 3.5 baths, an eat-in kitchen with huge island, separate coffee bar, solid surface countertops, plenty of cabinet space and a full walk in pantry. The spacious living room has exquisite hardwood flooring, a bar space and offers gorgeous views of the tranquil backyard. A bright open concept dining room with large bay window, and a 2 pc bath finishes the main floor off nicely. Travel upstairs to find the master retreat with two massive custom walk-in closets and a contemporary ensuite bath with jetted tub, separate glass enclosed double shower and twin sink vanity. The second floor is finished in matching hardwood flooring and includes 3 more spacious bedrooms, a 4 piece bath and laundry room with cabinetry. The basement is fully finished with luxury vinyl flooring and features a large rec room, built-in cabinetry and fridge space, 5th bedroom with double closets, 4 piece bath and a utility/storage room. The backyard oasis extends the entertaining area of the home to the serene outdoors with a grand fully covered patio space featuring a dining area with tasteful lighting, bbq with built in ventilation fan and a lounge area with ceiling fan. Fully fenced on all sides, well landscaped with large trees and flowers, this backyard is ideal for your family get togethers. The property also includes a two car garage, private double wide driveway and storage shed. Located minutes from wine country, parks, trails, shopping, schools, transit and highway access, this could be the perfect home for you. (id:55581)
Home overview
- Cooling Central air conditioning, ventilation system
- Heat source Natural gas
- Heat type Forced air
- Sewer/ septic Sanitary sewer
- # total stories 2
- Fencing Fenced yard
- # parking spaces 4
- Has garage (y/n) Yes
- # full baths 2
- # half baths 1
- # total bathrooms 3.0
- # of above grade bedrooms 5
- Subdivision 558 - confederation heights
- Directions 1567408
- Lot size (acres) 0.0
- Listing # X12213750
- Property sub type Single family residence
- Status Active
- Bedroom 3.84m X 3.78m
Level: 2nd - Bedroom 4.42m X 4.14m
Level: 2nd - Laundry 1.65m X 1.65m
Level: 2nd - Bedroom 3.43m X 2.97m
Level: 2nd - Primary bedroom 5.56m X 4.17m
Level: 2nd - Great room 8m X 4.44m
Level: Basement - Bedroom 4.14m X 4.27m
Level: Basement - Utility 4.72m X 2.57m
Level: Basement - Kitchen 4.42m X 4.42m
Level: Main - Foyer 2.57m X 2.03m
Level: Main - Dining room 3.99m X 4.37m
Level: Main - Pantry 1.91m X 1.3m
Level: Main - Living room 5.54m X 4.37m
Level: Main
- Listing source url Https://www.realtor.ca/real-estate/28453265/115-tuliptree-road-thorold-confederation-heights-558-confederation-heights
- Listing type identifier Idx

$-2,600
/ Month

