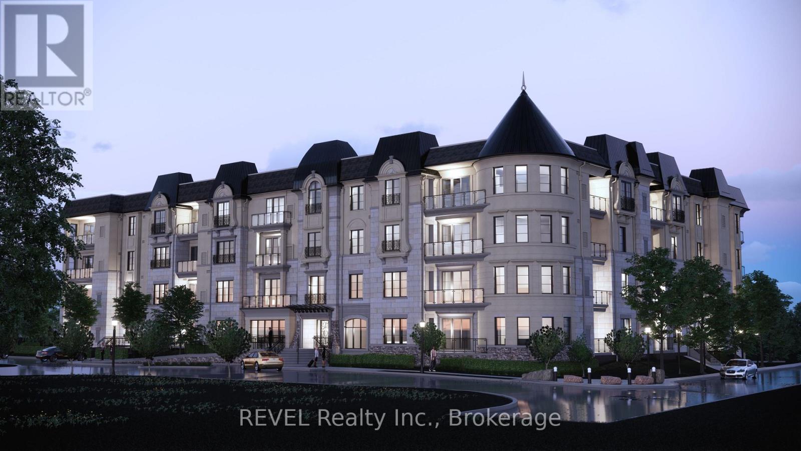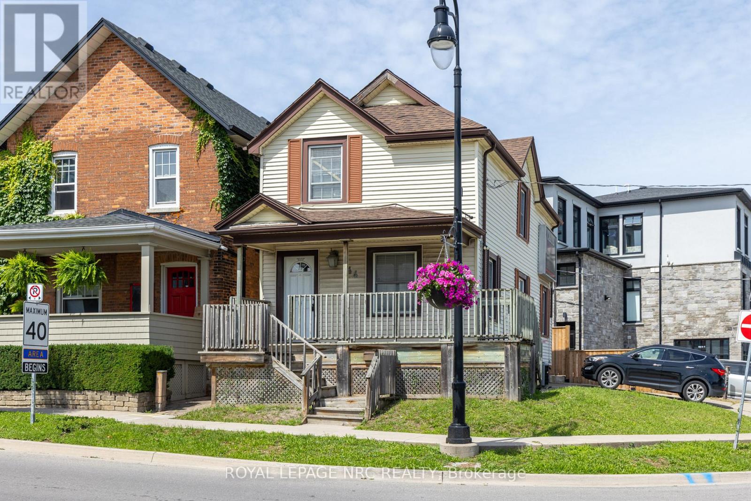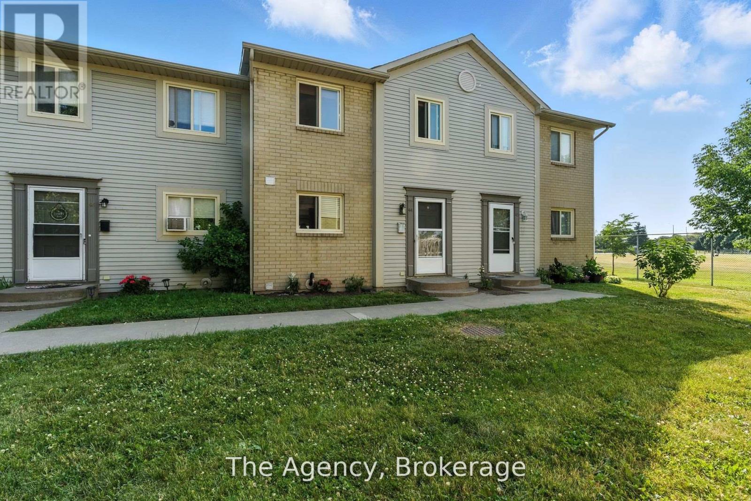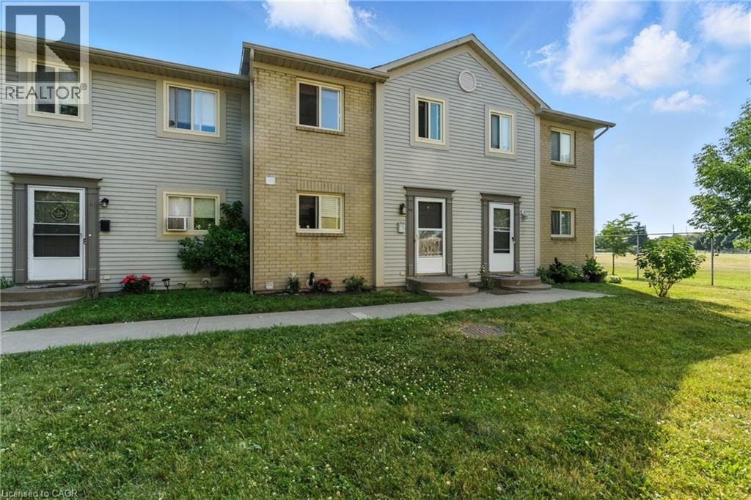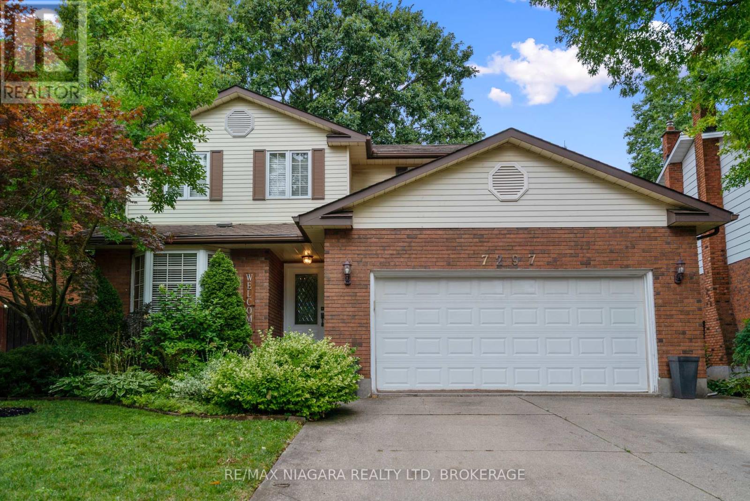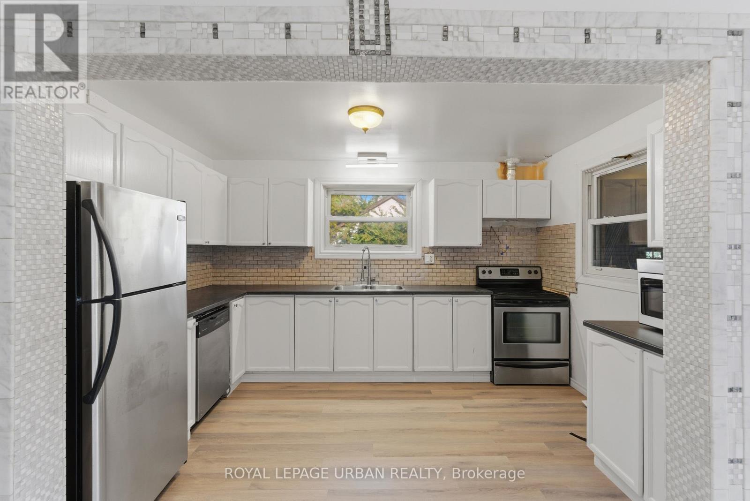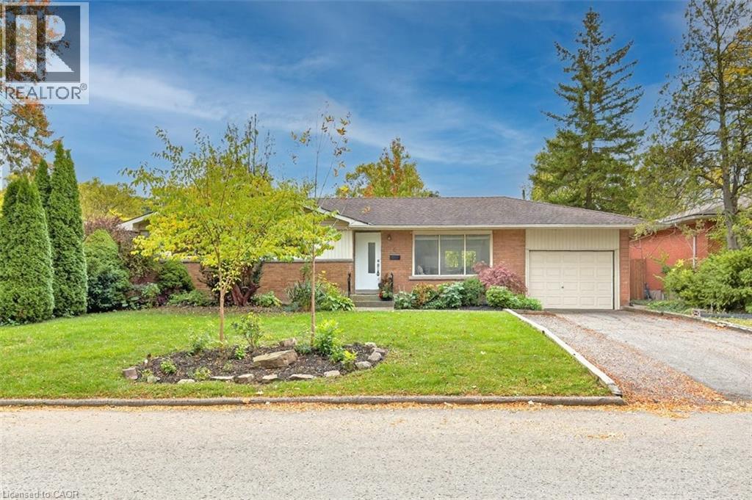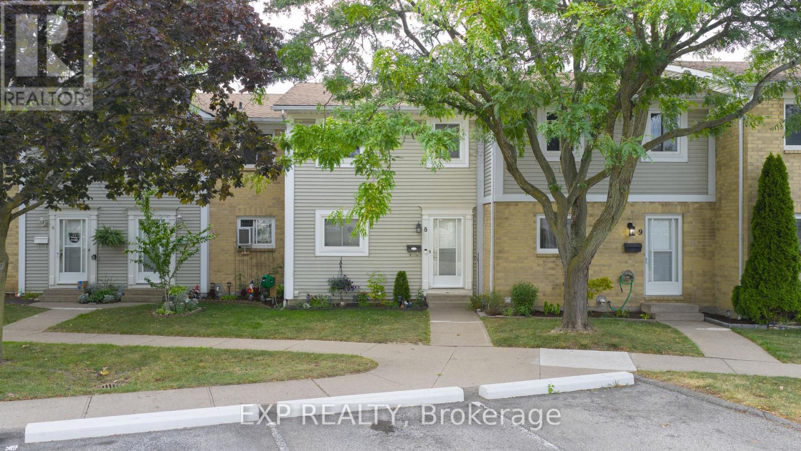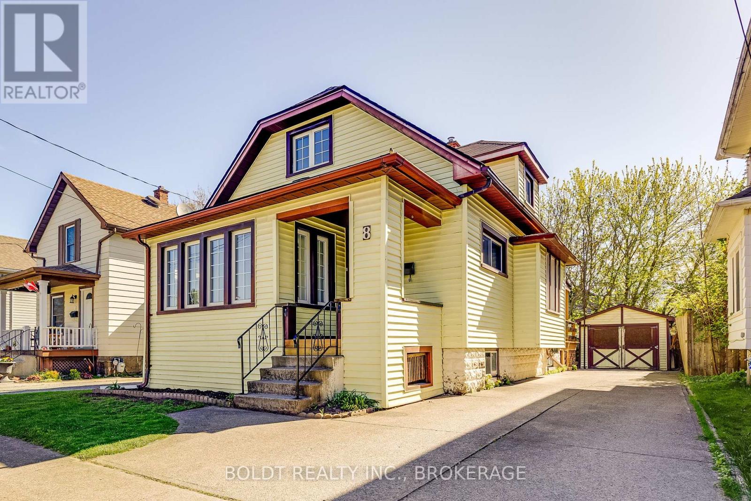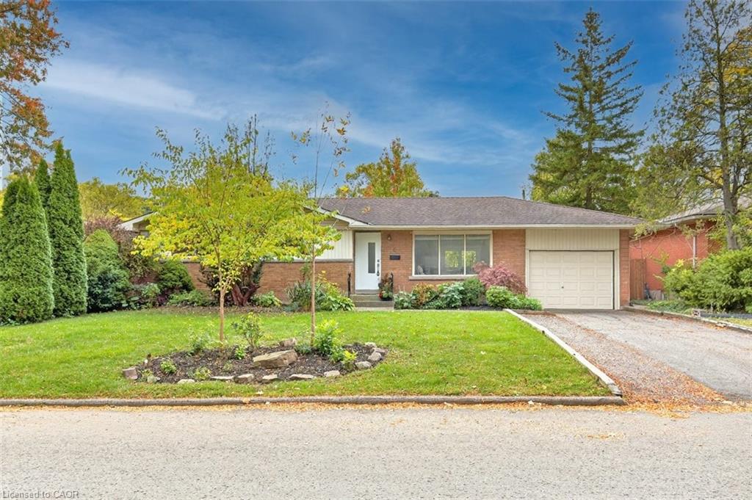- Houseful
- ON
- Thorold
- Confederation Heights
- 12 Beamer Court Unit 12
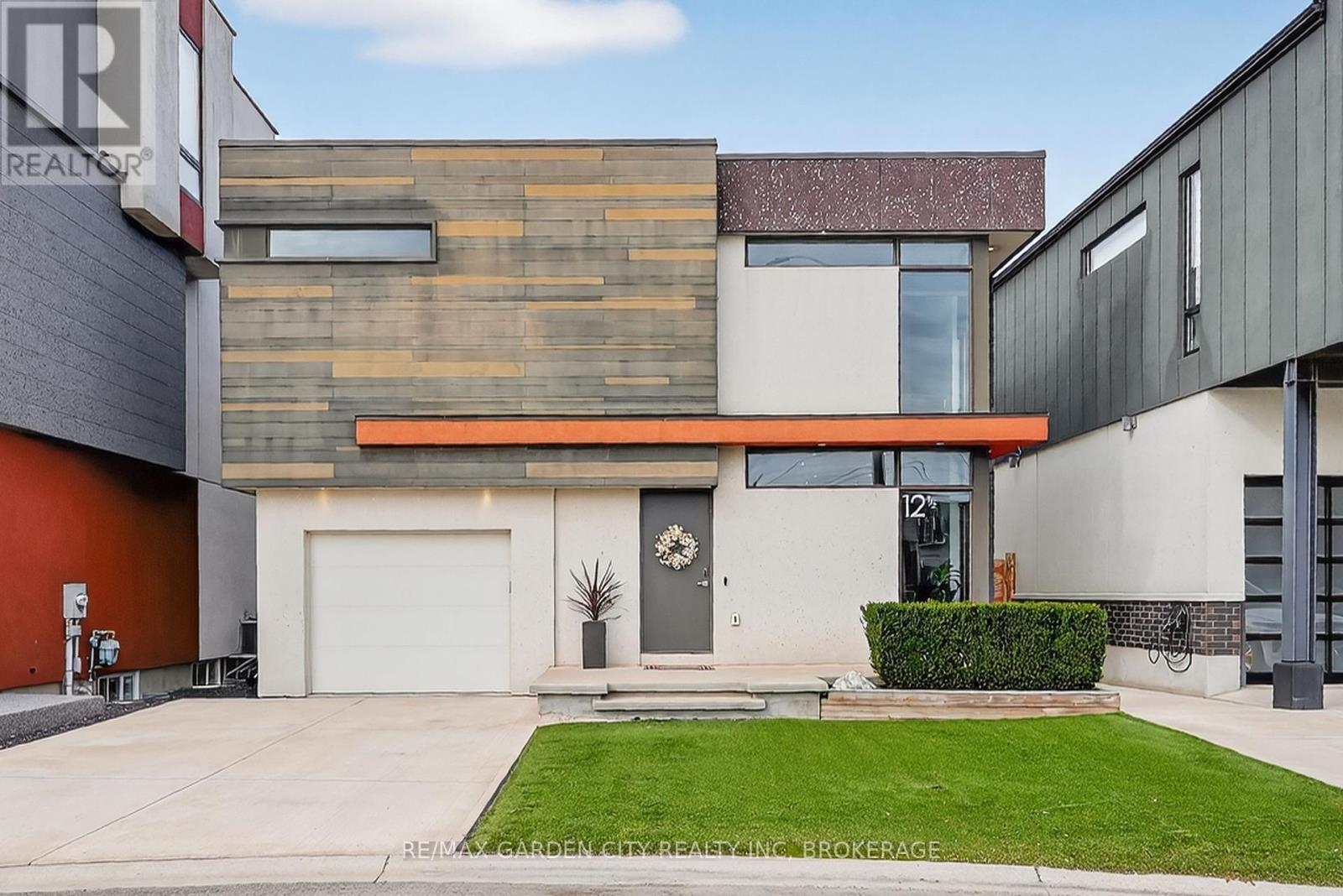
Highlights
Description
- Time on Houseful56 days
- Property typeSingle family
- Neighbourhood
- Median school Score
- Mortgage payment
Welcome to a modern retreat tucked away in one of Thorold's most private cul-de-sacs. Built in 2016, this stylish 2-storey home offers over 2,300 sq. ft. of finished living space designed with both comfort and sophistication in mind. The main floor features soaring 9 ft. ceilings and open-concept living enhanced by wide-plank hardwood floors, pot lighting, and expansive floor-to-ceiling windows overlooking the private, no-maintenance front and backyard. At its heart is a chef-inspired kitchen with granite counters, a large centre island, sleek European-style soft-close cabinetry, and built-in appliances. The island doubles as a prep station and gathering spot, blending function with style. A striking floating staircase with frameless glass serves as a bold architectural centerpiece. Added conveniences include a 2-piece powder room, direct garage access with extra closets, and a rear walkout to the yard. Upstairs, the primary suite is a true retreat with a spa-like ensuite featuring a freestanding soaking tub framed by a dramatic tile wall, glass-enclosed rain shower with river rock base, and a double vanity with vessel sinks. A discreet transom window fills the space with natural light while preserving privacy. The expansive walk-in closet offers boutique-style organization with built-ins and shelving. Two additional bedrooms feature sleek modern transom windows, one with a cozy layout, the other with a dramatic corner glass feature and double closets. A second full bath with a double vanity, floating storage, and incorporated laundry adds function and ease. The finished lower level extends your living space with a versatile recreation room, pot lighting, and a third full bathroom with a walk-in shower, stone base, and modern vanity. Perfectly blending modern architecture, luxury finishes, and everyday practicality, this home is ideally located with close proximity to Brock University, easy highway access, and nestled in one of Thorolds most desirable locations. (id:63267)
Home overview
- Cooling Central air conditioning
- Heat source Natural gas
- Heat type Forced air
- Sewer/ septic Sanitary sewer
- # total stories 2
- Fencing Fenced yard
- # parking spaces 3
- Has garage (y/n) Yes
- # full baths 3
- # half baths 1
- # total bathrooms 4.0
- # of above grade bedrooms 3
- Community features School bus
- Subdivision 558 - confederation heights
- Directions 1993828
- Lot desc Landscaped
- Lot size (acres) 0.0
- Listing # X12363964
- Property sub type Single family residence
- Status Active
- Primary bedroom 4.04m X 4.11m
Level: 2nd - 2nd bedroom 4.27m X 3.05m
Level: 2nd - Bathroom 2.84m X 2.36m
Level: 2nd - Bedroom 4.27m X 3.05m
Level: 2nd - Bathroom 1.14m X 2.67m
Level: Basement - Cold room 5.28m X 2.21m
Level: Basement - Recreational room / games room 8.51m X 3.68m
Level: Basement - Bathroom 1.47m X 1.83m
Level: Main - Living room 5.36m X 3.07m
Level: Main - Kitchen 4.57m X 3.23m
Level: Main
- Listing source url Https://www.realtor.ca/real-estate/28776197/12-12-beamer-court-thorold-confederation-heights-558-confederation-heights
- Listing type identifier Idx

$-2,080
/ Month



