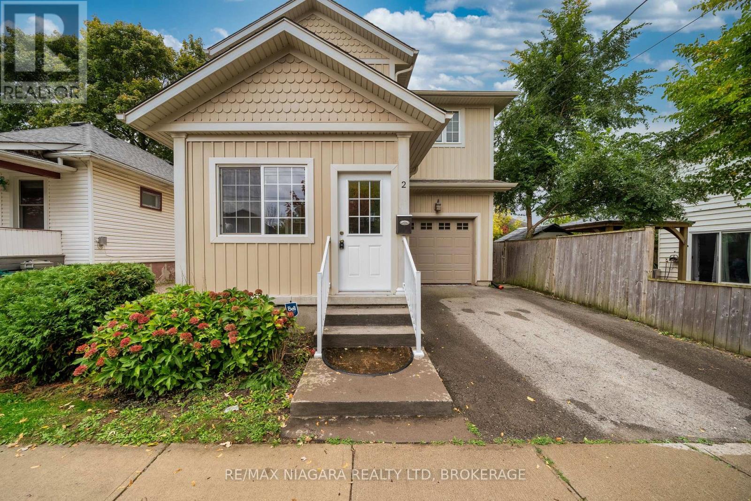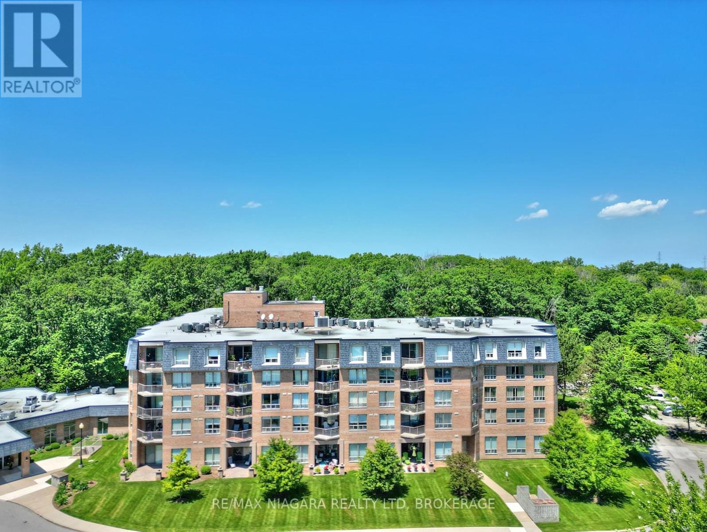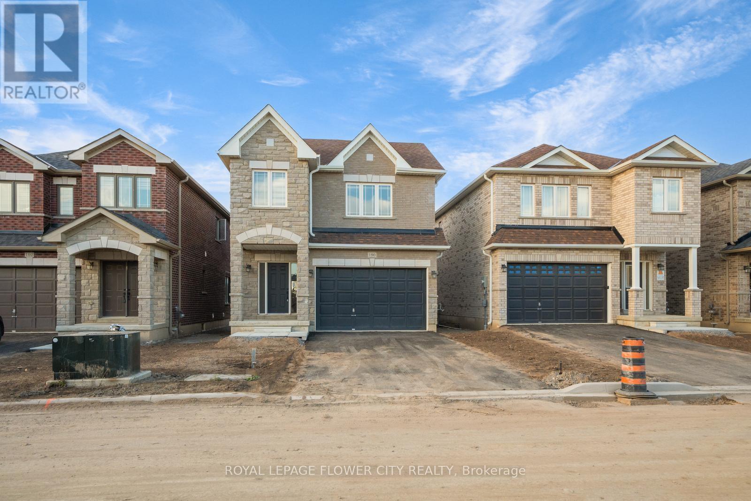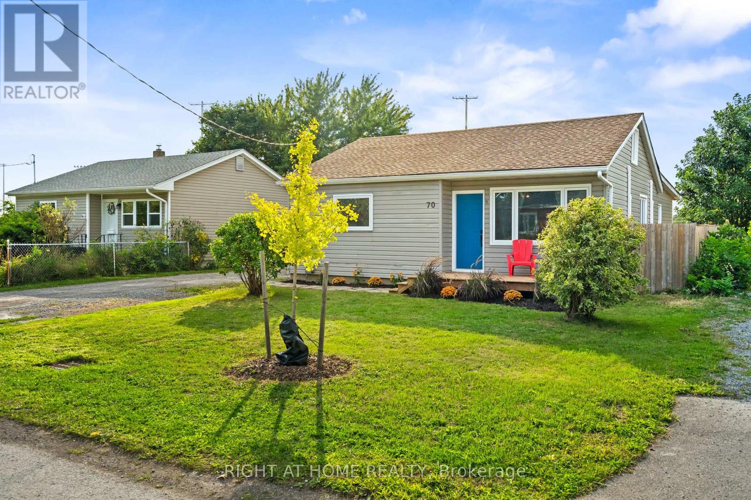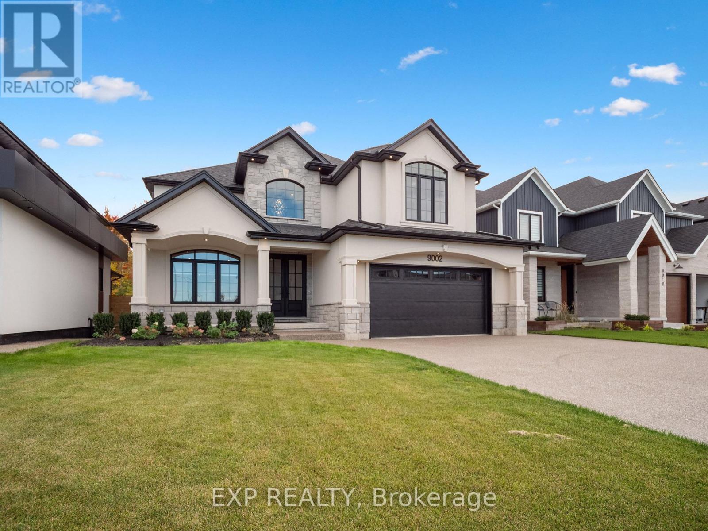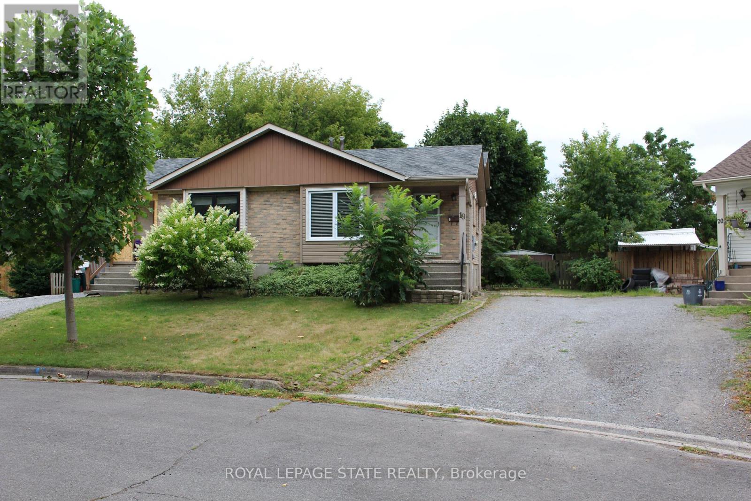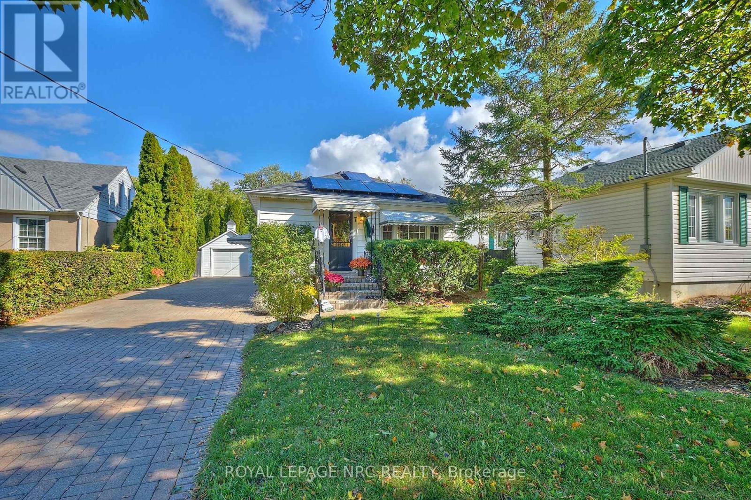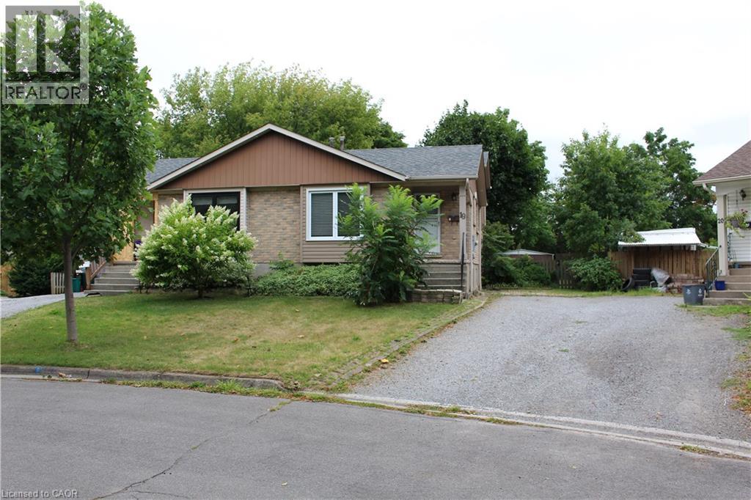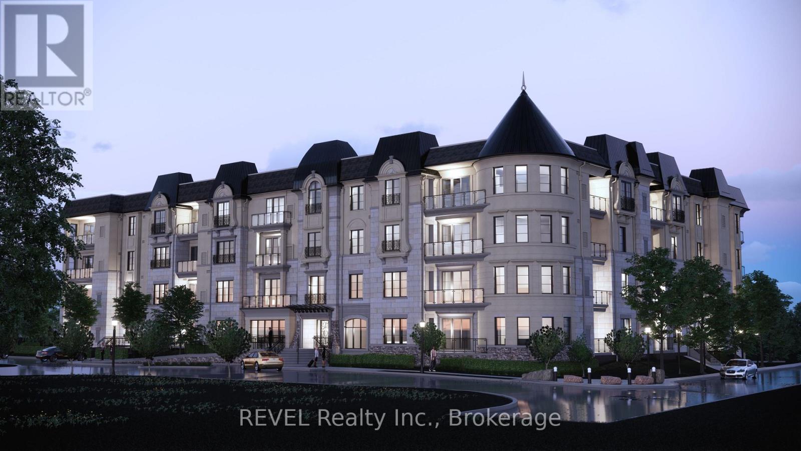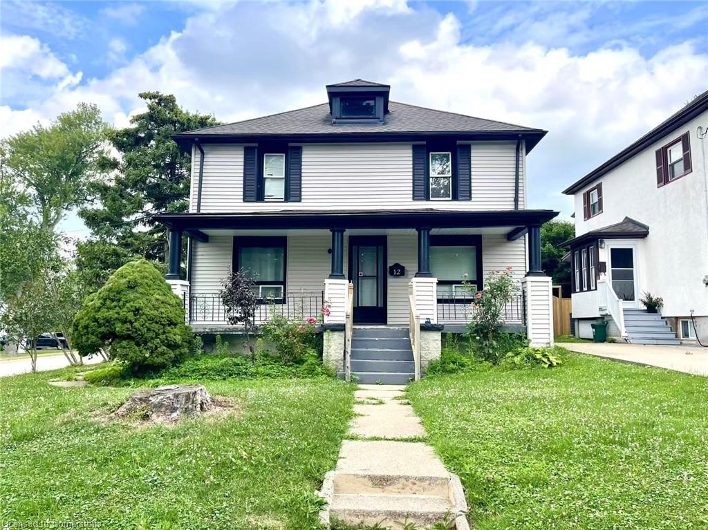
Highlights
Description
- Home value ($/Sqft)$400/Sqft
- Time on Houseful101 days
- Property typeResidential
- StyleTwo story
- Median school Score
- Mortgage payment
Welcome to 12 Carleton Street North! This charming and spacious 4+1 bedroom, 2-storey home sits on a generous 50 x 132 ft lot in one of Thorold’s most desirable neighborhoods. From the moment you step onto the inviting 26-foot-wide covered front porch, you’ll appreciate the character and warmth this home offers. The second floor boasts four large bedrooms and a full bathroom, while the main level features a seamless flow from the kitchen into the living and dining areas. A versatile bonus room on the main floor can serve as a fifth bedroom, home office, or playroom. Downstairs, the finished basement includes an additional bedroom, a 3-piece bathroom, cold cellar, storage space, and laundry area. Step outside to a fully fenced, oversized backyard complete with a pergola, storage shed, and parking for up to five vehicles — including a private driveway for two and an additional parking pad for three. Located just minutes from Brock University, Niagara College, parks, schools, shopping, public transit, and the scenic Welland Canal Trail. This is the perfect home for families, students, or investors. Don’t miss your chance to make it yours!
Home overview
- Cooling Central air
- Heat type Forced air
- Pets allowed (y/n) No
- Sewer/ septic Sewer (municipal)
- Construction materials Vinyl siding
- Foundation Block
- Roof Asphalt shing
- # parking spaces 5
- # full baths 2
- # total bathrooms 2.0
- # of above grade bedrooms 6
- # of below grade bedrooms 1
- # of rooms 13
- Appliances Dryer, refrigerator, stove, washer
- Has fireplace (y/n) Yes
- Interior features None
- County Niagara
- Area Thorold
- Water source Municipal
- Zoning description R2s
- Elementary school Prince of wales/st charles
- High school Thorold ss/denis morris
- Lot desc Urban, city lot, highway access, park, place of worship, playground nearby, public parking, public transit, rec./community centre, school bus route, schools, shopping nearby
- Lot dimensions 50 x 132
- Approx lot size (range) 0 - 0.5
- Basement information Full, finished
- Building size 1450
- Mls® # 40750687
- Property sub type Single family residence
- Status Active
- Tax year 2024
- Bedroom currently being used as an office
Level: 2nd - Bedroom Second
Level: 2nd - Bathroom Second
Level: 2nd - Bedroom currently being used as a nursery
Level: 2nd - Primary bedroom Second
Level: 2nd - Cold room Basement
Level: Basement - Bedroom Basement
Level: Basement - Den Basement
Level: Basement - Bathroom Basement
Level: Basement - Kitchen Main
Level: Main - Bedroom Main Floor Bedroom - currently being used as a playroom
Level: Main - Living room Main
Level: Main - Dining room Main
Level: Main
- Listing type identifier Idx

$-1,547
/ Month

