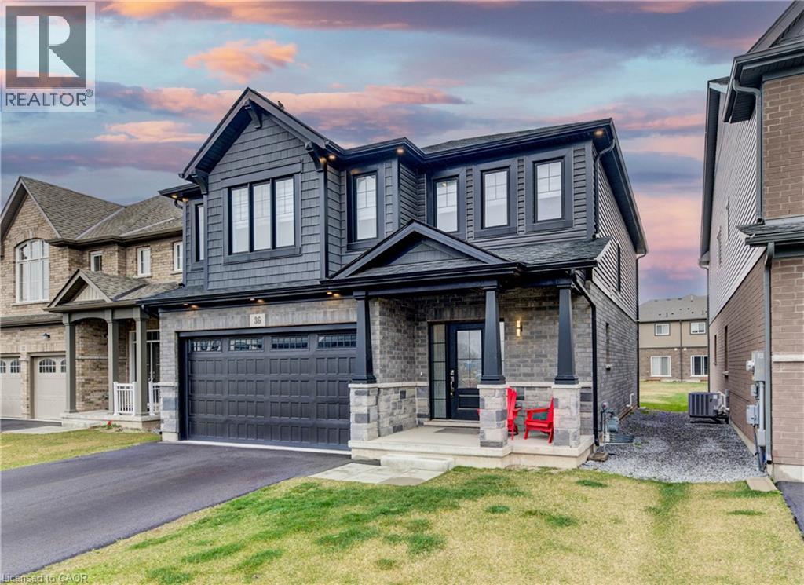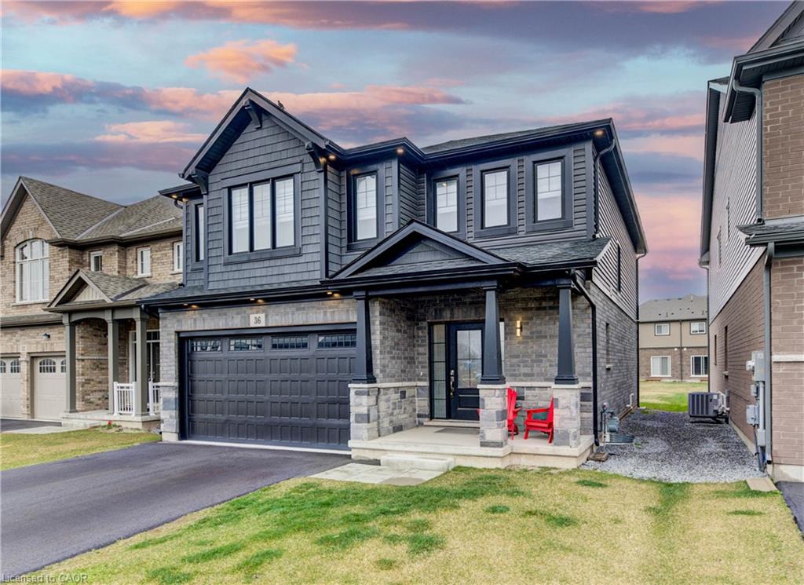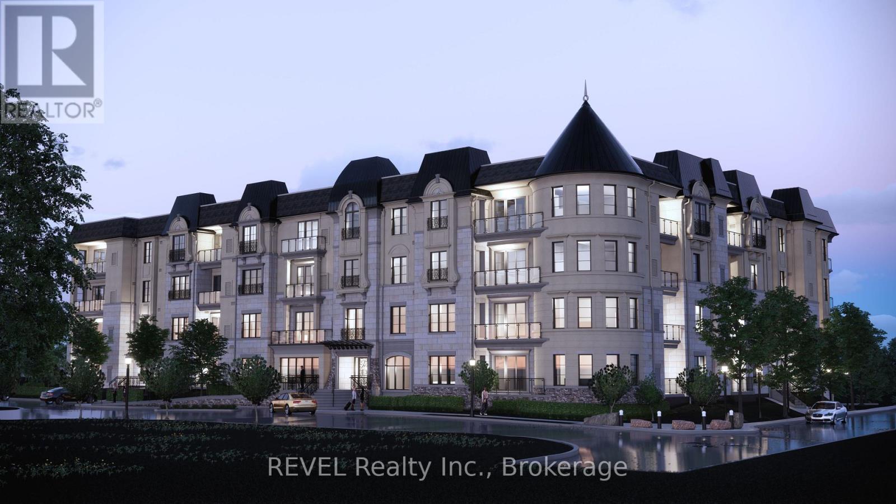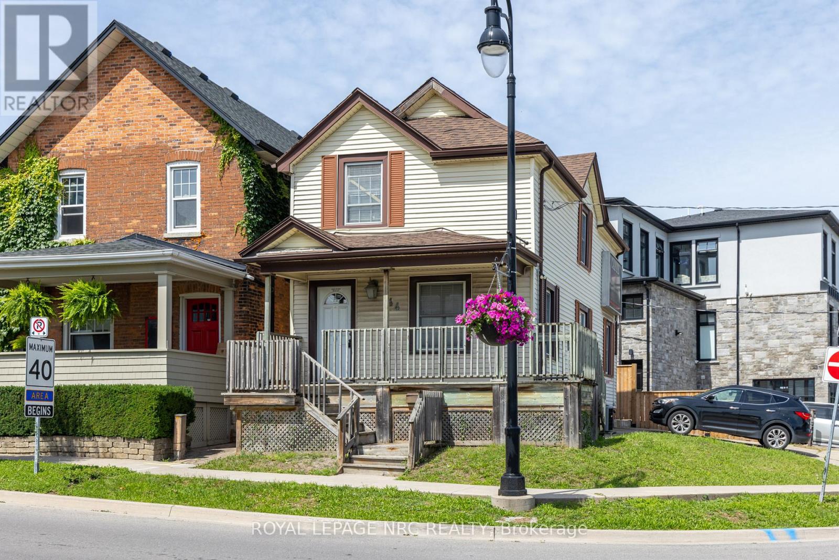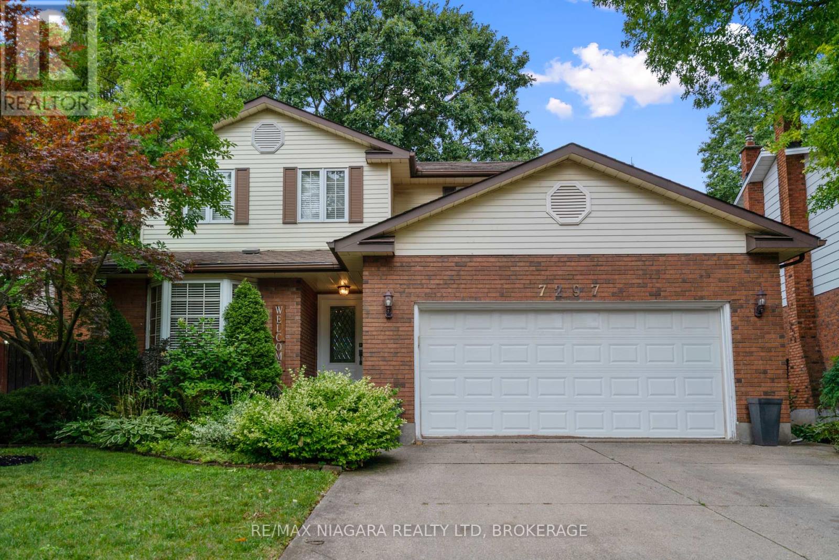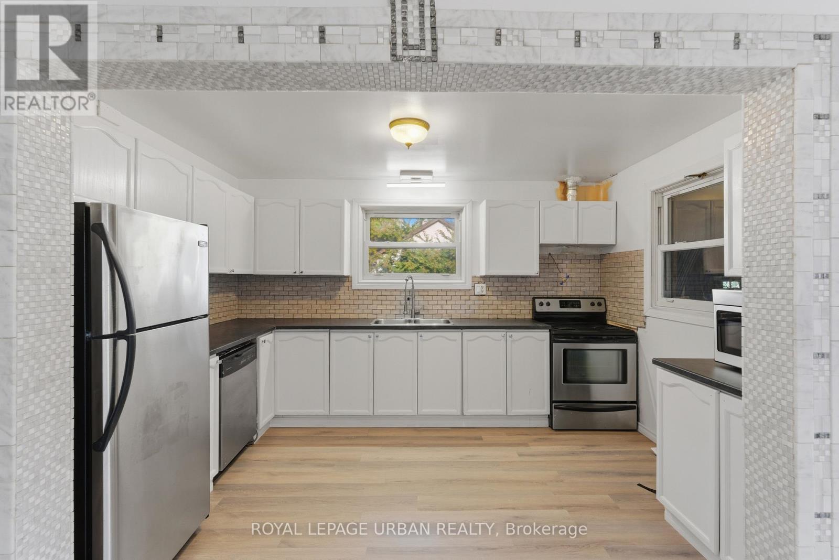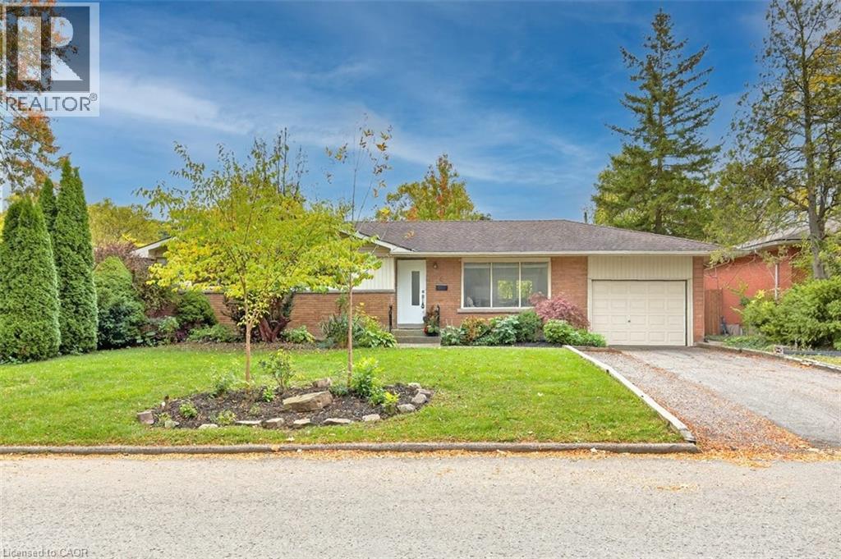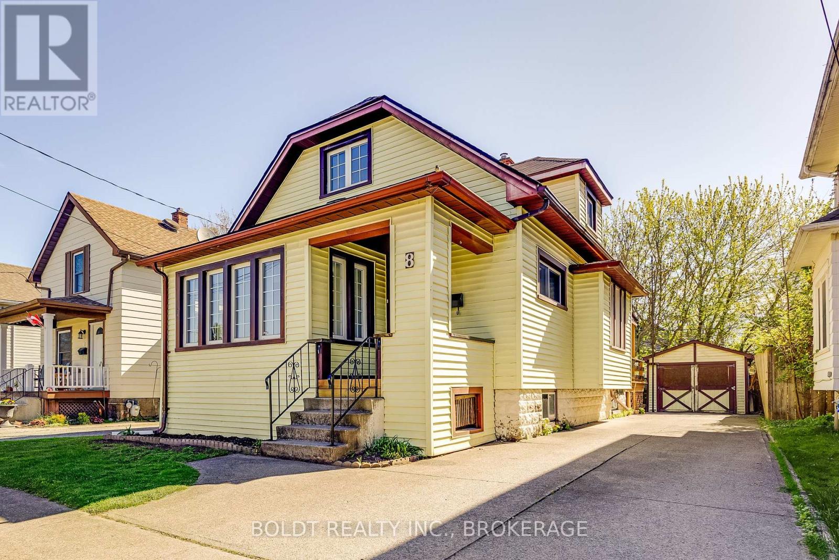- Houseful
- ON
- Thorold
- Thorold South
- 120 Clara St
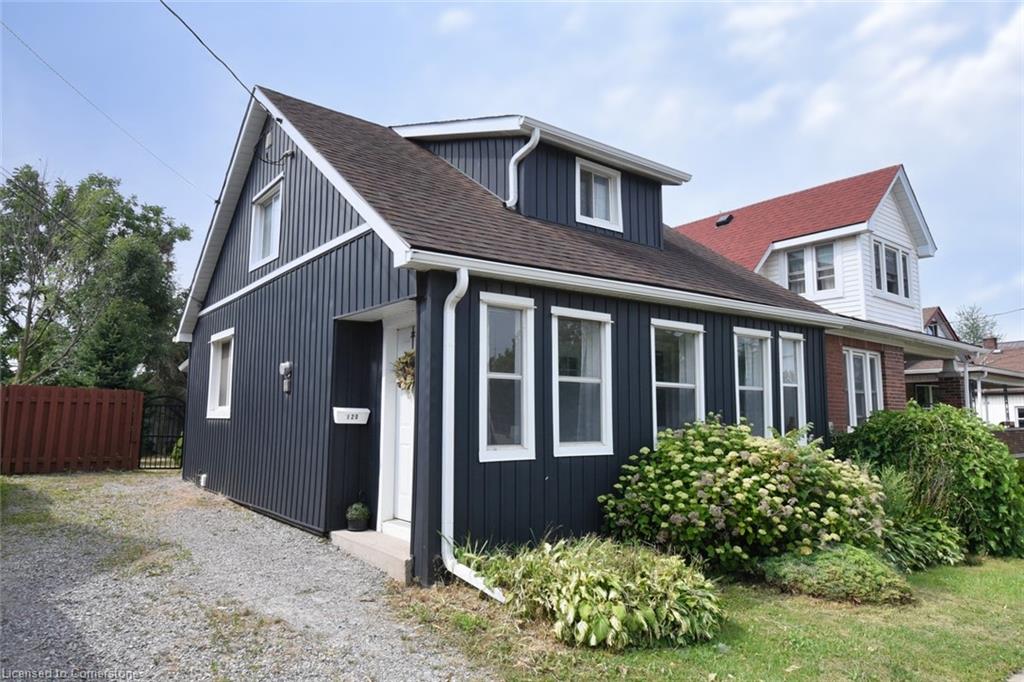
Highlights
Description
- Home value ($/Sqft)$313/Sqft
- Time on Houseful69 days
- Property typeResidential
- Style1.5 storey
- Neighbourhood
- Median school Score
- Mortgage payment
Step into a rare opportunity to own one of the most inviting and impeccably maintained homes on the market today. This beautiful 1.5-storey, 3-bedroom, 1-bathroom home is perfectly positioned just minutes from the QEW, Highway 406, major shopping destinations, public transit, and the iconic Niagara Falls. Location, lifestyle, and legacy converge here. From the moment you enter, you’re greeted by sun-drenched interiors and a seamless blend of classic character. The main level offers an airy, open-concept layout anchored by a tastefully appointed kitchen—ready to inspire your inner chef. Each room is a testament to comfort and functionality, designed to enhance daily living and effortless entertaining. Step outside to discover a fully fenced backyard oasis, complete with a private deck—your perfect escape for morning coffee, evening barbecues, or weekend gatherings with loved ones. This move-in-ready gem is ideal for families, first-time buyers, downsizers, or investors seeking a property that truly stands apart. Don’t miss your chance to own a piece of Niagara’s finest—where style, substance, and location meet in perfect harmony. Welcome home.
Home overview
- Cooling None
- Heat type Forced air, natural gas
- Pets allowed (y/n) No
- Sewer/ septic Sewer (municipal)
- Construction materials Vinyl siding
- Foundation Concrete block
- Roof Asphalt shing
- Fencing Full
- # parking spaces 3
- # full baths 1
- # total bathrooms 1.0
- # of above grade bedrooms 3
- # of rooms 10
- Appliances Dryer, refrigerator, stove, washer
- Has fireplace (y/n) Yes
- Laundry information In basement
- Interior features None
- County Niagara
- Area Thorold
- Water source Municipal
- Zoning description Nc
- Lot desc Urban, schools
- Lot dimensions 35 x 106
- Approx lot size (range) 0 - 0.5
- Basement information Full, unfinished
- Building size 1340
- Mls® # 40759651
- Property sub type Single family residence
- Status Active
- Virtual tour
- Tax year 2024
- Bedroom Second
Level: 2nd - Bedroom Second
Level: 2nd - Utility Lower
Level: Lower - Bedroom Main
Level: Main - Bathroom Main
Level: Main - Foyer Main
Level: Main - Dining room Main
Level: Main - Kitchen Main
Level: Main - Living room Main
Level: Main - Family room Main
Level: Main
- Listing type identifier Idx

$-1,120
/ Month

