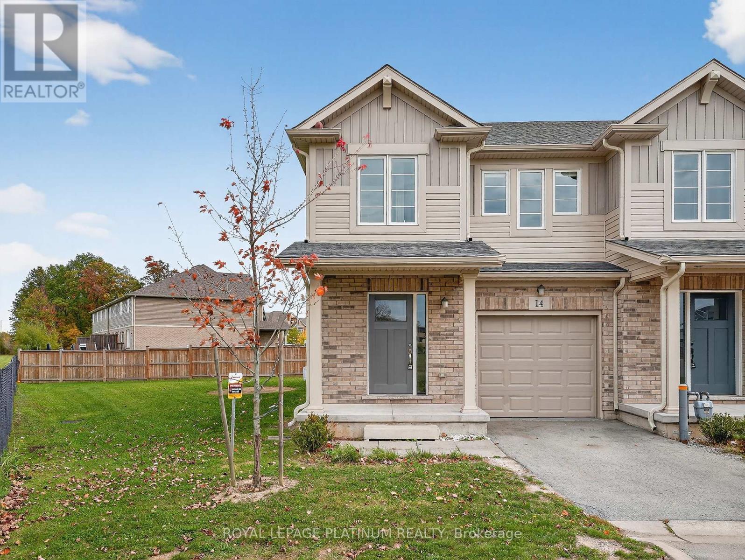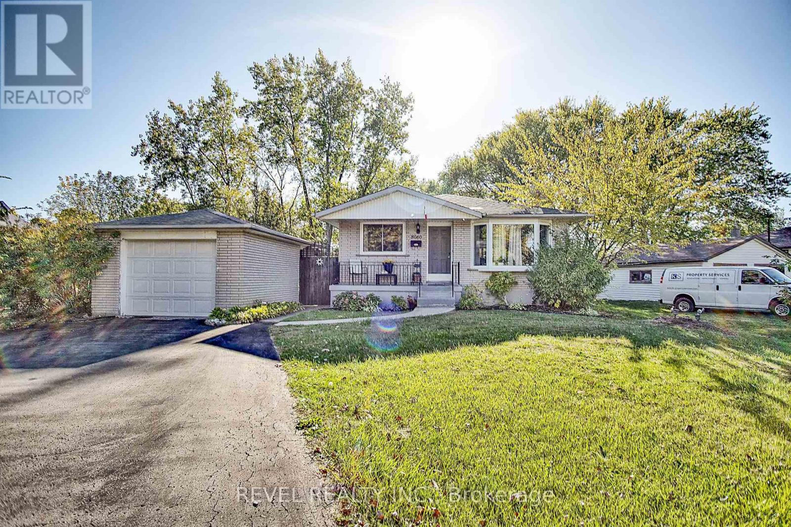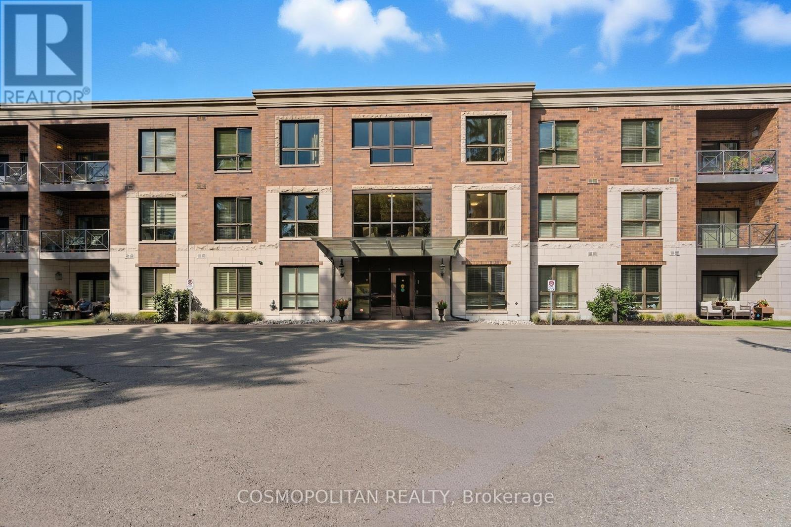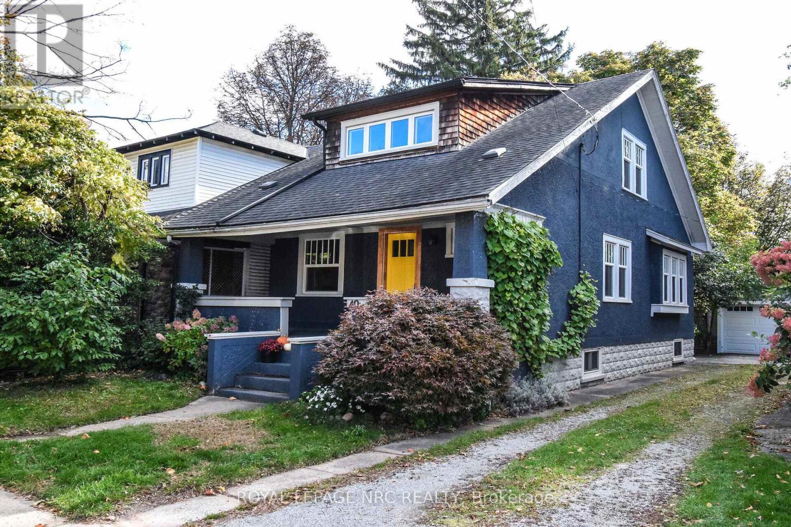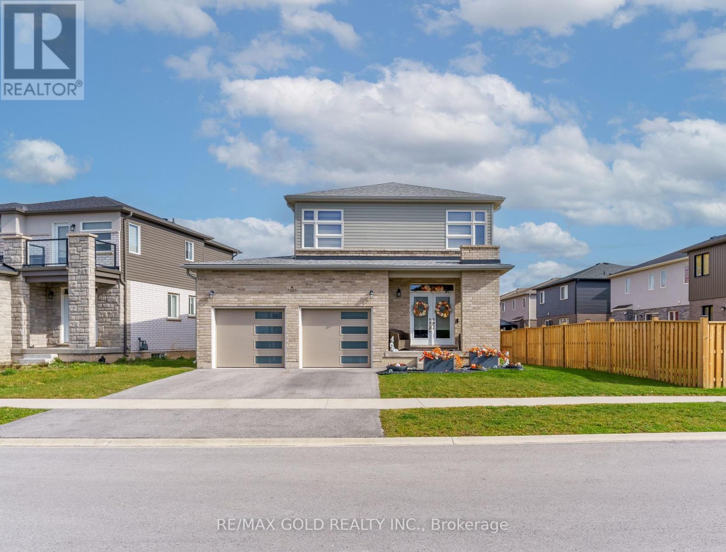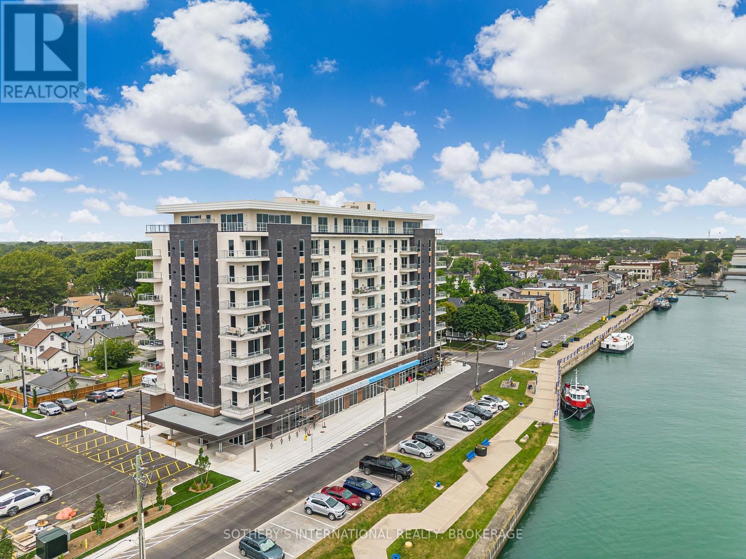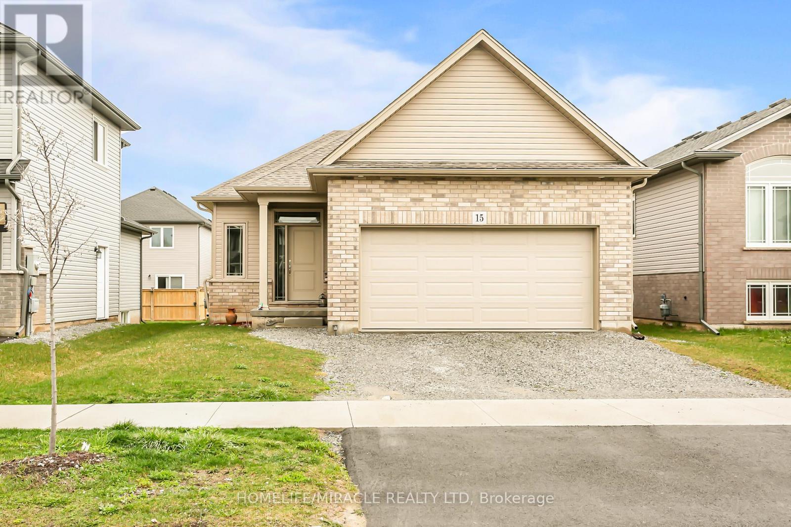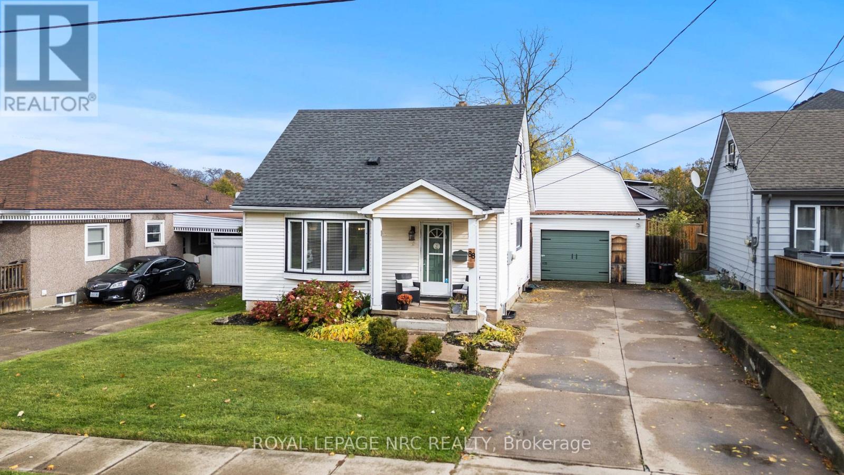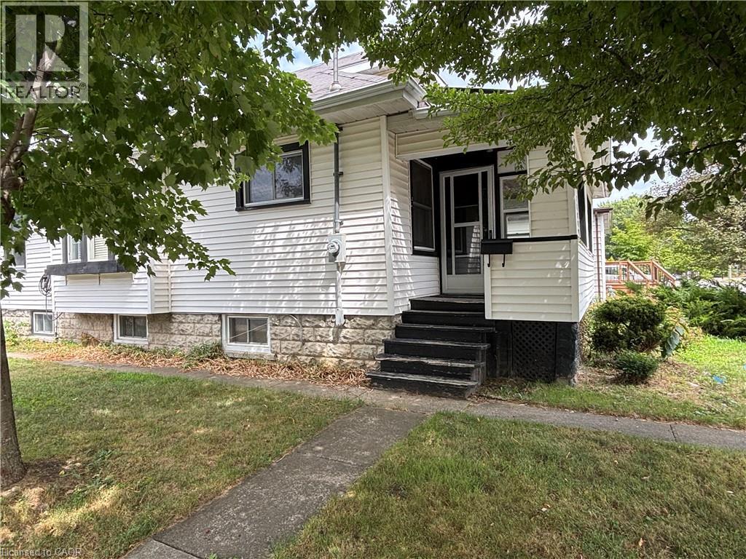- Houseful
- ON
- Thorold
- Thorold South
- 1217 Uppers Ln
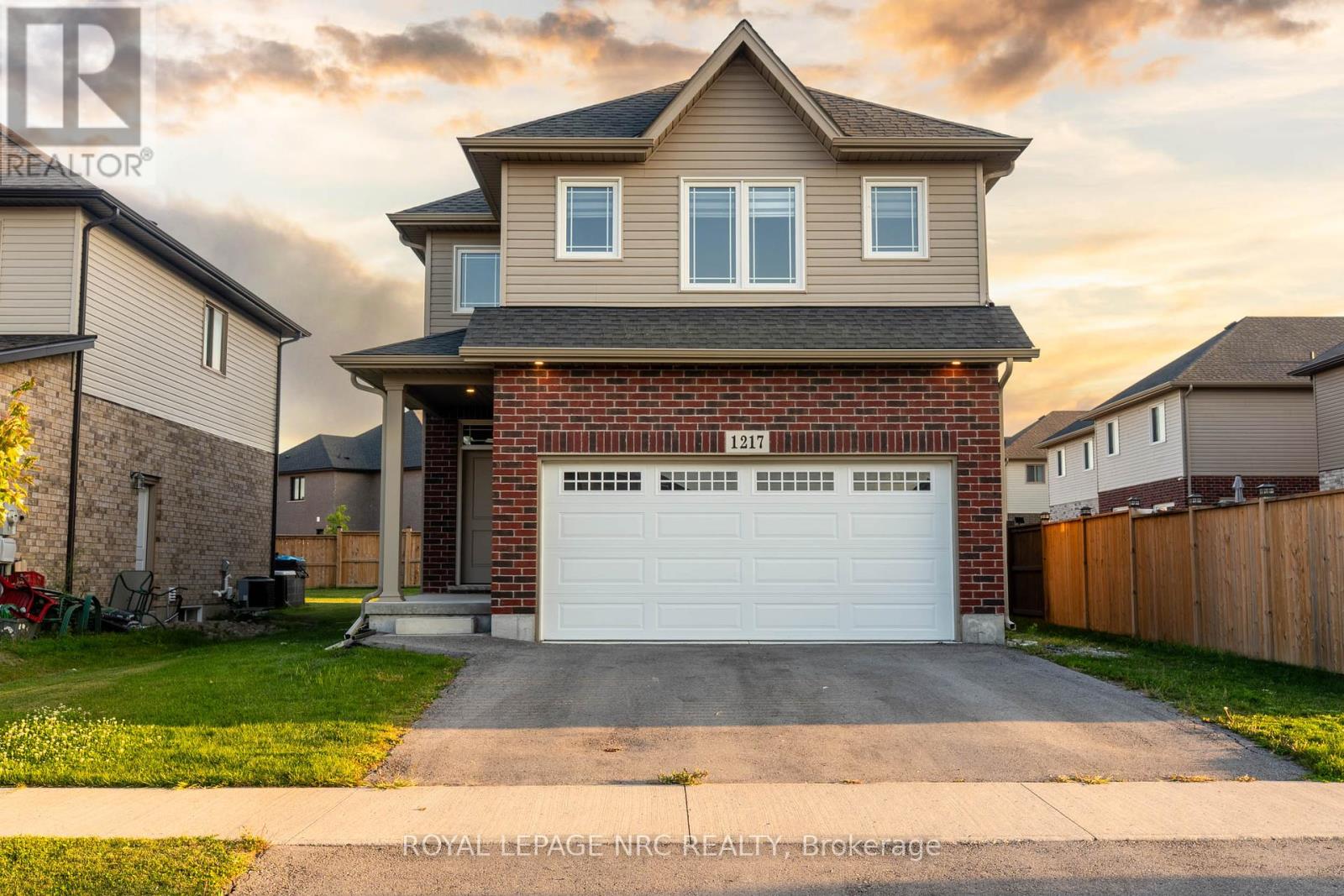
Highlights
Description
- Time on Houseful26 days
- Property typeSingle family
- Neighbourhood
- Median school Score
- Mortgage payment
You will love this family home in the desirable Rolling Meadows subdivision, built by one of Niagara's premier builders, Marken Homes! This spacious residence features 4+1 bedrooms, 3.5 bathrooms, and a finished walk-out basement with an additional bedroom and full bath, perfect for extended family or guests. Step inside to 9-foot ceilings and hardwood floors on the main level, an open-concept kitchen with quartz countertops, pot lights, and a breakfast bar that seamlessly flows into the living and dining spaces. Upstairs, youll enjoy the convenience of an upper-level laundry, a bright and versatile loft area, and beautiful statement stairs with an oak railing.The home also offers a double-car garage and a thoughtfully designed layout for modern family living. Rolling Meadows is known for its central location with easy access across the Niagara Region and its signature community park that enhances the neighbourhoods charm. Connect today to book your private tour! (id:63267)
Home overview
- Cooling Central air conditioning, air exchanger
- Heat source Natural gas
- Heat type Forced air
- Sewer/ septic Sanitary sewer
- # total stories 2
- # parking spaces 4
- Has garage (y/n) Yes
- # full baths 3
- # half baths 1
- # total bathrooms 4.0
- # of above grade bedrooms 5
- Subdivision 560 - rolling meadows
- Lot size (acres) 0.0
- Listing # X12450030
- Property sub type Single family residence
- Status Active
- Recreational room / games room 3.66m X 5.82m
Level: Basement - 5th bedroom 3m X 3.84m
Level: Basement - Bathroom 1.32m X 1.5m
Level: Main - Family room 3.35m X 5.6m
Level: Main - Kitchen 3.61m X 5.69m
Level: Main - Dining room 2.39m X 3.61m
Level: Main - Bathroom 2.24m X 3.96m
Level: Upper - Bedroom 3.45m X 3.05m
Level: Upper - 4th bedroom 3.81m X 3.88m
Level: Upper - 3rd bedroom 3.3m X 4.27m
Level: Upper - Loft 3.68m X 2.72m
Level: Upper - Laundry 1.04m X 1.52m
Level: Upper - Primary bedroom 3.73m X 4.11m
Level: Upper
- Listing source url Https://www.realtor.ca/real-estate/28962075/1217-uppers-lane-thorold-rolling-meadows-560-rolling-meadows
- Listing type identifier Idx

$-2,346
/ Month

