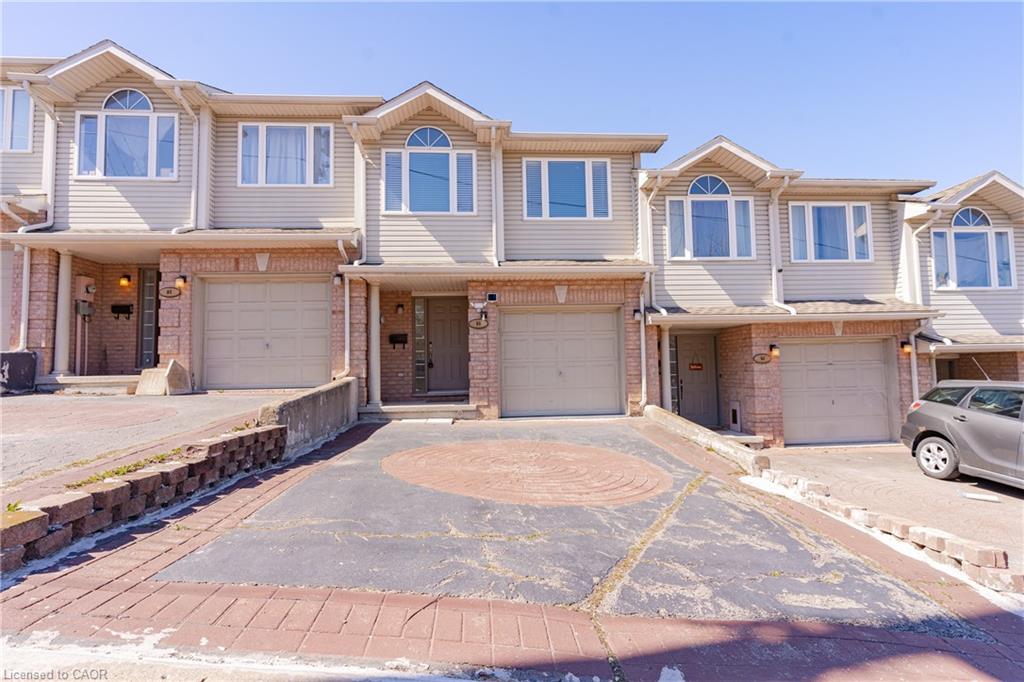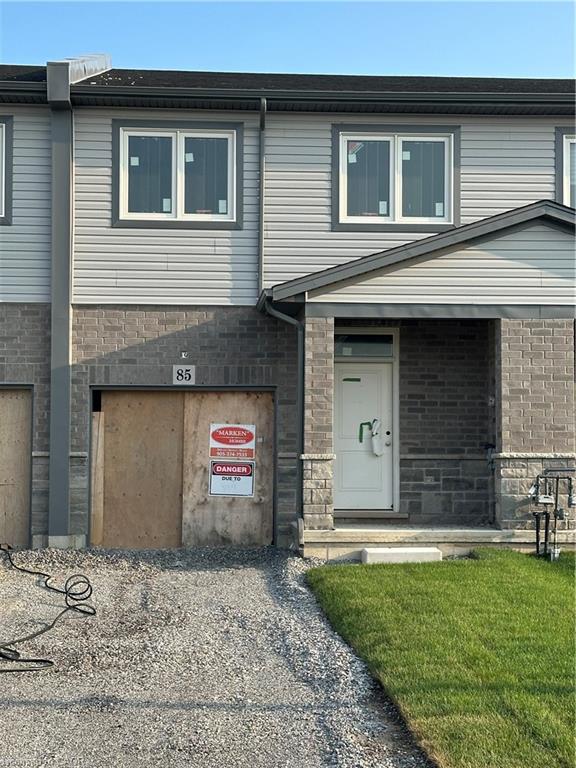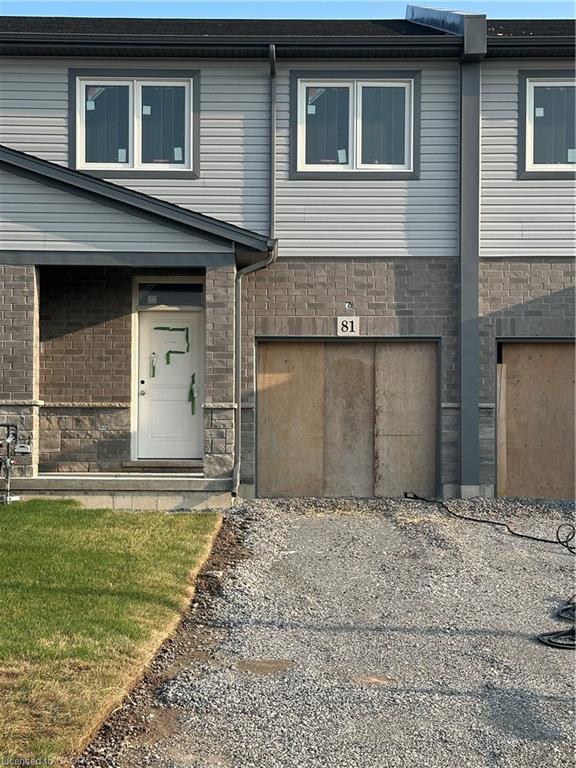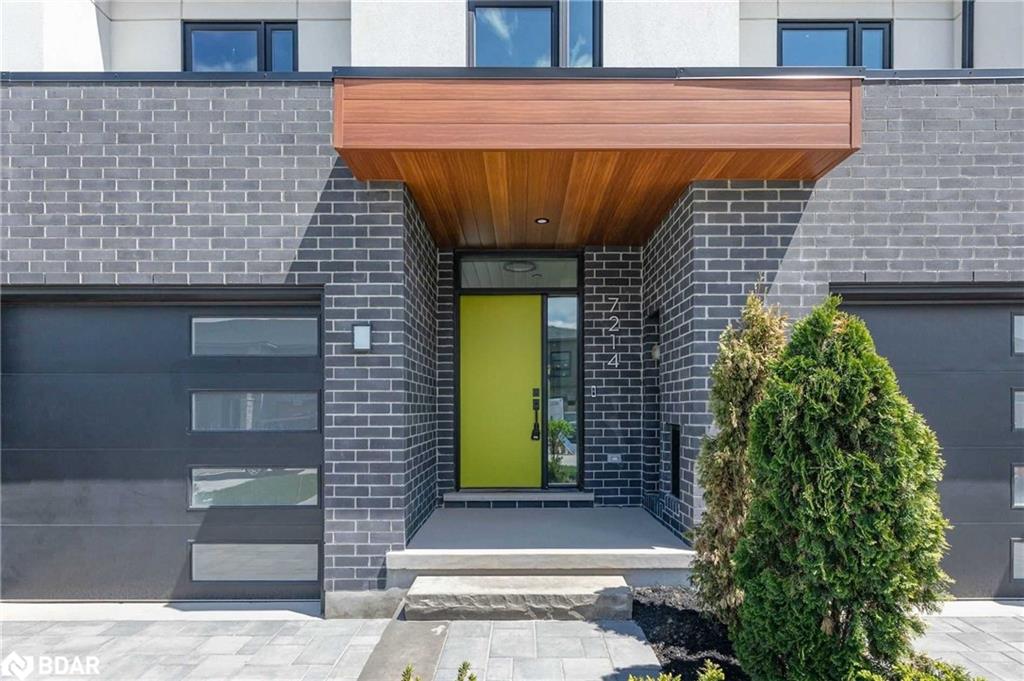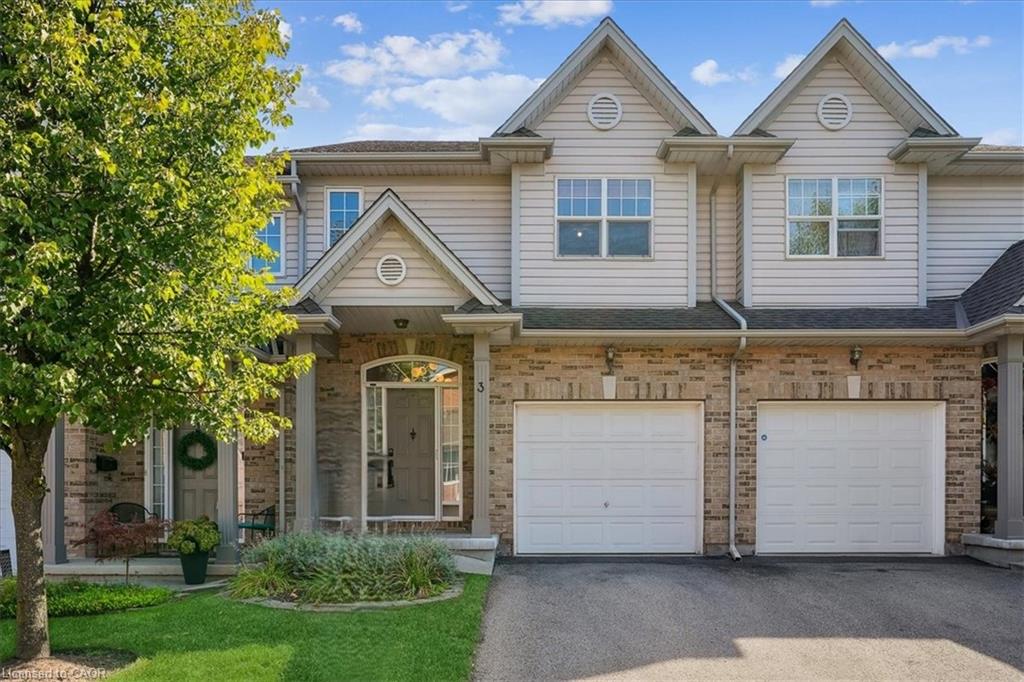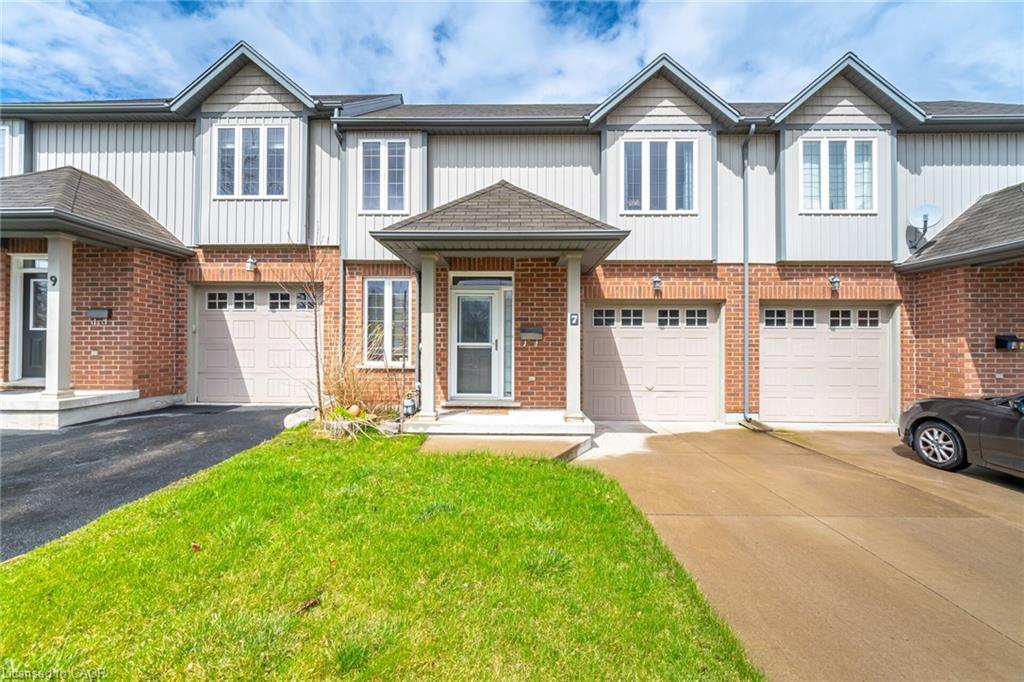- Houseful
- ON
- Thorold
- Thorold South
- 136 Sapphire Way
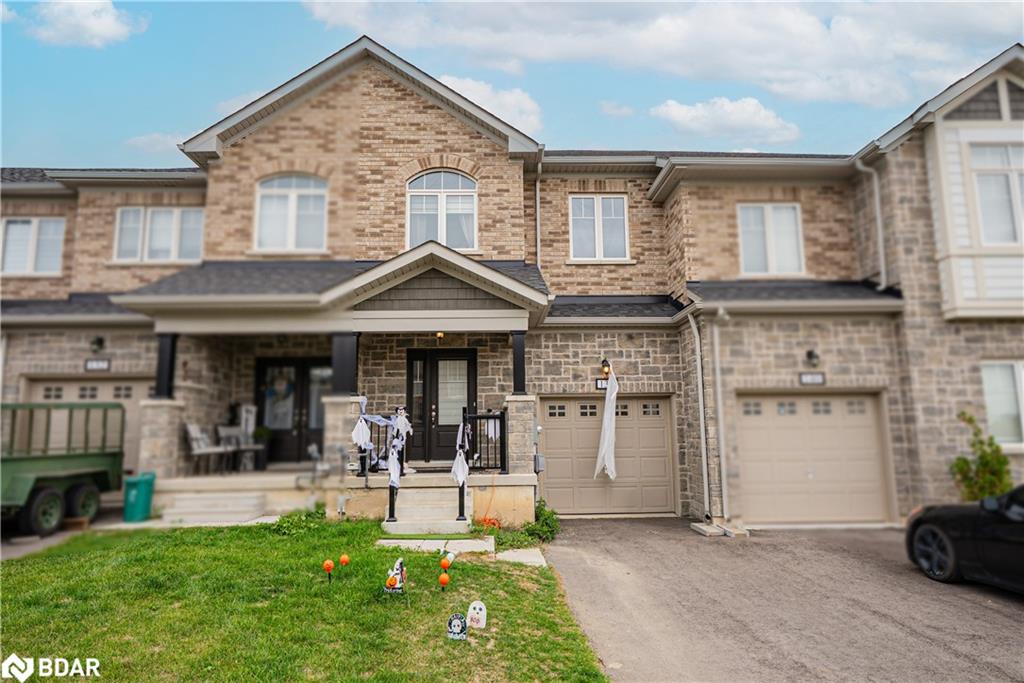
Highlights
This home is
3%
Time on Houseful
9 Days
Home features
Perfect for pets
School rated
7.3/10
Description
- Home value ($/Sqft)$382/Sqft
- Time on Houseful9 days
- Property typeResidential
- StyleTwo story
- Neighbourhood
- Median school Score
- Lot size2,396 Sqft
- Garage spaces1
- Mortgage payment
Immaculately & very well kept cozy townhome built in year 2024, located at one of the great city "Thorold" ( Niagara region ). Main floor offers open inviting foyer area, followed by the bright living room with large window's, chef delight kitchen & dining area with walk out to deck & backyard. Hardwood stairs lead 3 good size bedrooms & large linen closet. Master bedroom with large walk in closet & 5pcs ensuite. 9 ft ceiling on the main floor & large untouched full basement.
Aman Dhaliwal
of Save Max Real Estate Inc., Brokerage,
MLS®#40781613 updated 1 week ago.
Houseful checked MLS® for data 1 week ago.
Home overview
Amenities / Utilities
- Cooling Central air
- Heat type Forced air, natural gas
- Pets allowed (y/n) No
- Sewer/ septic Sewer (municipal)
Exterior
- Construction materials Brick, stone
- Roof Asphalt shing
- # garage spaces 1
- # parking spaces 2
- Has garage (y/n) Yes
- Parking desc Attached garage
Interior
- # full baths 2
- # half baths 1
- # total bathrooms 3.0
- # of above grade bedrooms 3
- # of rooms 9
- Appliances Dishwasher, dryer, range hood, refrigerator, stove, washer
- Has fireplace (y/n) Yes
- Interior features Other
Location
- County Niagara
- Area Thorold
- Water source Municipal
- Zoning description R4b(h)
Lot/ Land Details
- Lot desc Urban, other
- Lot dimensions 19.69 x 121.75
Overview
- Approx lot size (range) 0 - 0.5
- Lot size (acres) 2396.69
- Basement information Full, unfinished
- Building size 1569
- Mls® # 40781613
- Property sub type Townhouse
- Status Active
- Virtual tour
- Tax year 2024
Rooms Information
metric
- Bathroom Second
Level: 2nd - Bathroom Second
Level: 2nd - Bedroom Laminate Large Window Large Closet
Level: 2nd - Primary bedroom Laminate 5 Pc Ensuite W/I Closet
Level: 2nd - Bedroom Laminate Large Window Large Closet
Level: 2nd - Kitchen Ceramic Floor Stainless Steel Appl Open Concept
Level: Main - Bathroom Main
Level: Main - Dining room Laminate W/O To Deck Open Concept
Level: Main - Living room Laminate Large Window Open Concept
Level: Main
SOA_HOUSEKEEPING_ATTRS
- Listing type identifier Idx

Lock your rate with RBC pre-approval
Mortgage rate is for illustrative purposes only. Please check RBC.com/mortgages for the current mortgage rates
$-1,600
/ Month25 Years fixed, 20% down payment, % interest
$
$
$
%
$
%

Schedule a viewing
No obligation or purchase necessary, cancel at any time
Nearby Homes
Real estate & homes for sale nearby

