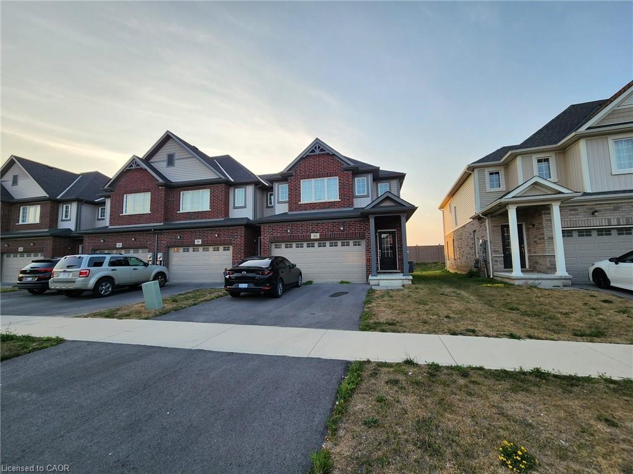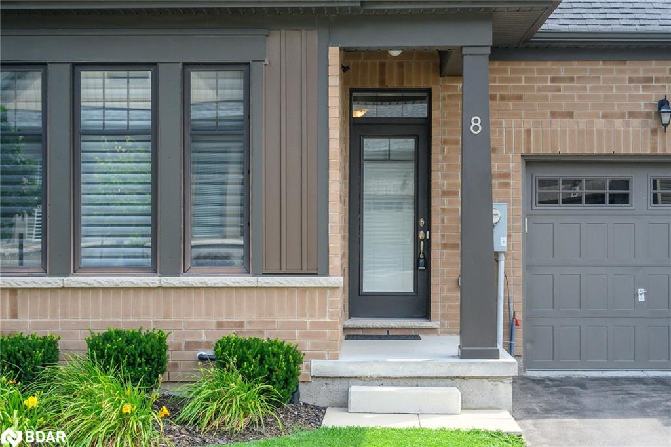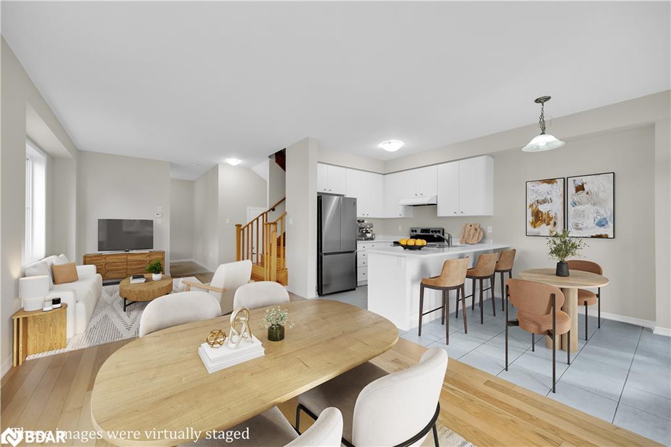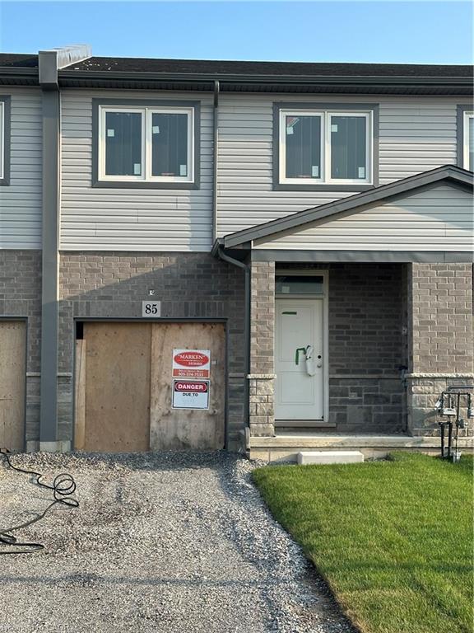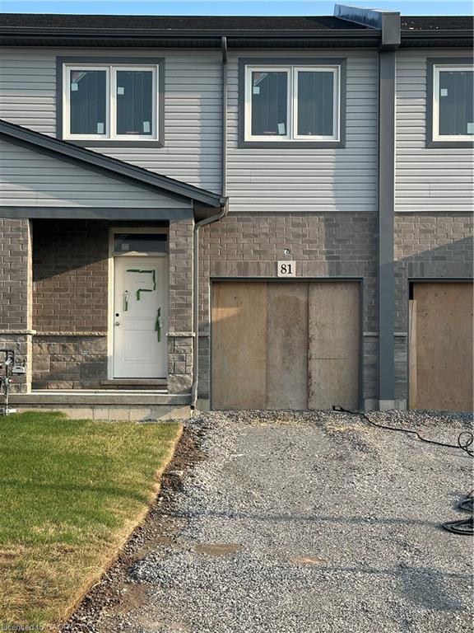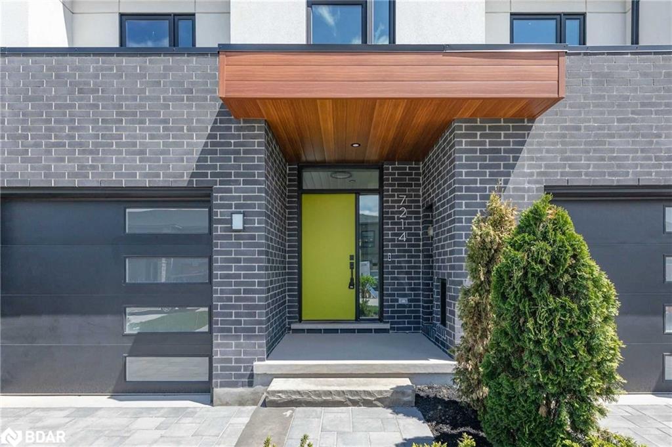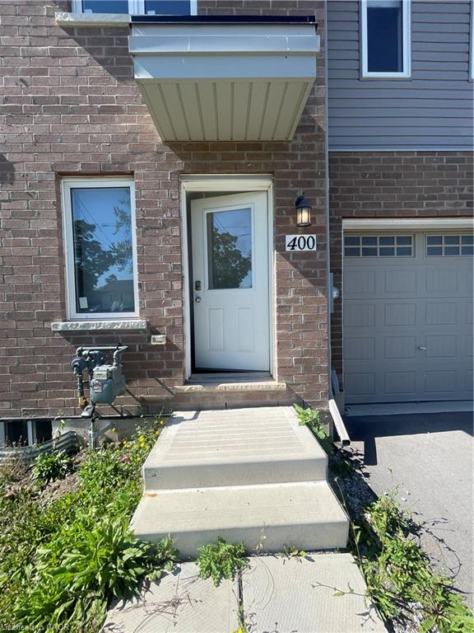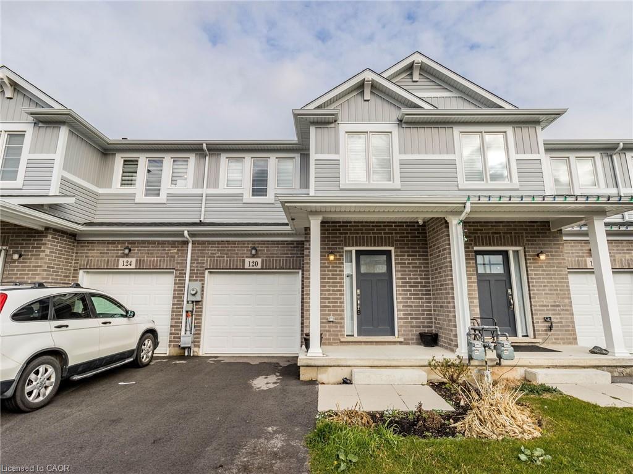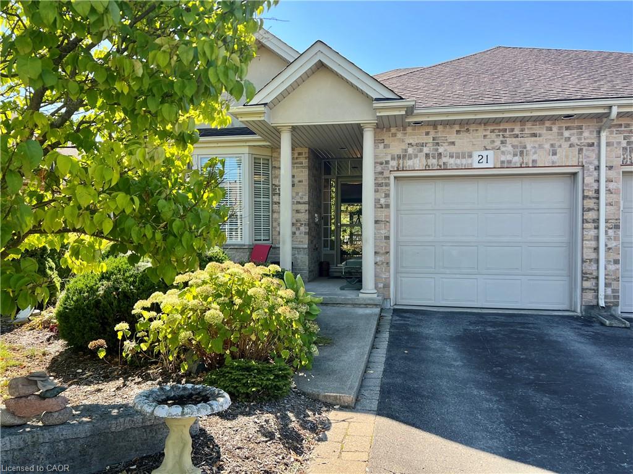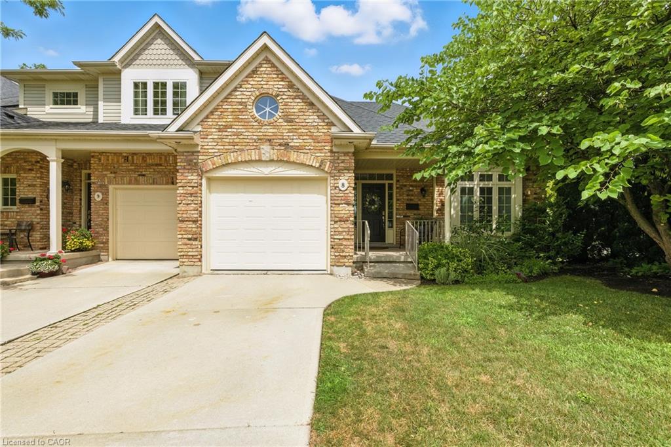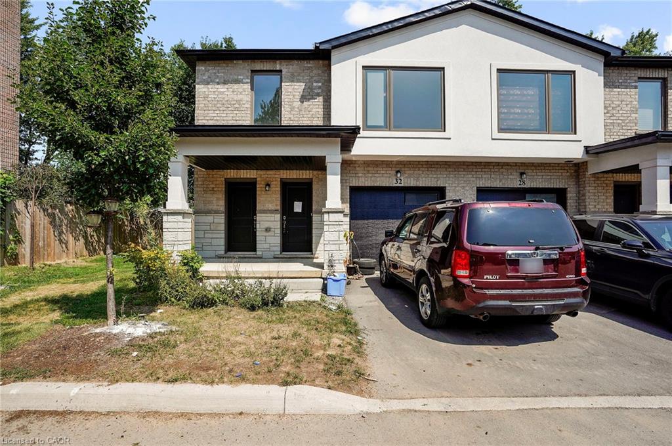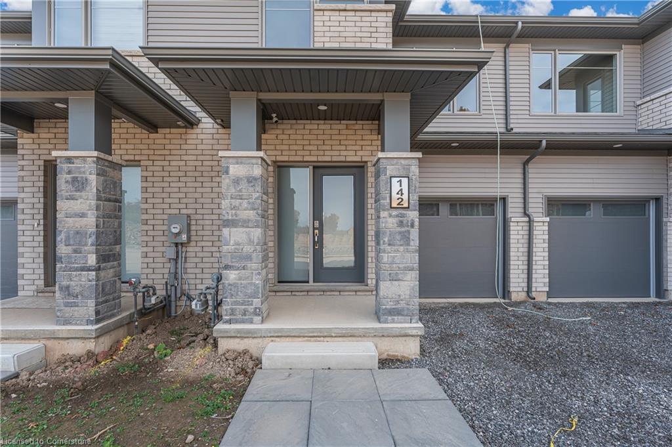
142 Willson Dr
142 Willson Dr
Highlights
Description
- Home value ($/Sqft)$405/Sqft
- Time on Houseful112 days
- Property typeResidential
- StyleTwo story
- Median school Score
- Year built2024
- Garage spaces1
- Mortgage payment
Welcome to this beautifully crafted 3-bedroom, 3-bathroom townhome, offering 1,383 sq ft of stylish and functional living space in the highly desirable Fieldstone development. This brand new home has never been lived in and is ready for immediate occupancy. Step into the main living area featuring upgraded vinyl plank flooring that adds a sleek, modern touch. The kitchen is thoughtfully upgraded with a designer backsplash and a water line to the fridge—ideal for entertaining and everyday convenience. Enjoy the added benefit of a walkout basement, offering seamless access to your backyard and the potential for additional living or recreation space. The attached garage includes inside entry, a remote door opener, and keypad access for extra ease and security. Located in a rapidly growing community, this move-in-ready home offers flexible closing in as little as 30 days. Don’t miss your chance to own a stunning, turn-key property in one of the area’s most promising neighbourhoods!
Home overview
- Cooling Central air
- Heat type Forced air
- Pets allowed (y/n) No
- Sewer/ septic Sewer (municipal)
- Construction materials Brick veneer, vinyl siding
- Foundation Poured concrete
- Roof Asphalt shing
- # garage spaces 1
- # parking spaces 2
- Has garage (y/n) Yes
- Parking desc Attached garage
- # full baths 2
- # half baths 1
- # total bathrooms 3.0
- # of above grade bedrooms 3
- # of rooms 10
- Appliances Built-in microwave
- Has fireplace (y/n) Yes
- Laundry information In-suite
- Interior features Auto garage door remote(s)
- County Niagara
- Area Thorold
- Water source Municipal
- Zoning description -
- Elementary school Quaker road rs/st kevin catholic elementary
- High school Welland centennial ss/notre dame college
- Lot desc Urban, highway access, library, major highway, park, school bus route, schools
- Lot dimensions 20.01 x 78.67
- Approx lot size (range) 0 - 0.5
- Basement information Walk-up access, full, unfinished
- Building size 1383
- Mls® # 40746586
- Property sub type Townhouse
- Status Active
- Tax year 2024
- Laundry Second
Level: 2nd - Bedroom Second
Level: 2nd - Bedroom Second
Level: 2nd - Second
Level: 2nd - Bathroom Second
Level: 2nd - Primary bedroom Second
Level: 2nd - Kitchen Main
Level: Main - Dining room Main
Level: Main - Bathroom Main
Level: Main - Great room Main
Level: Main
- Listing type identifier Idx

$-1,493
/ Month

