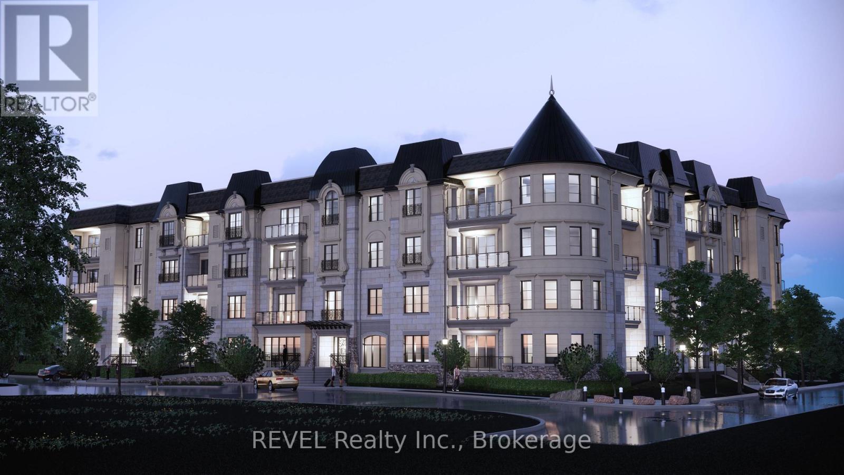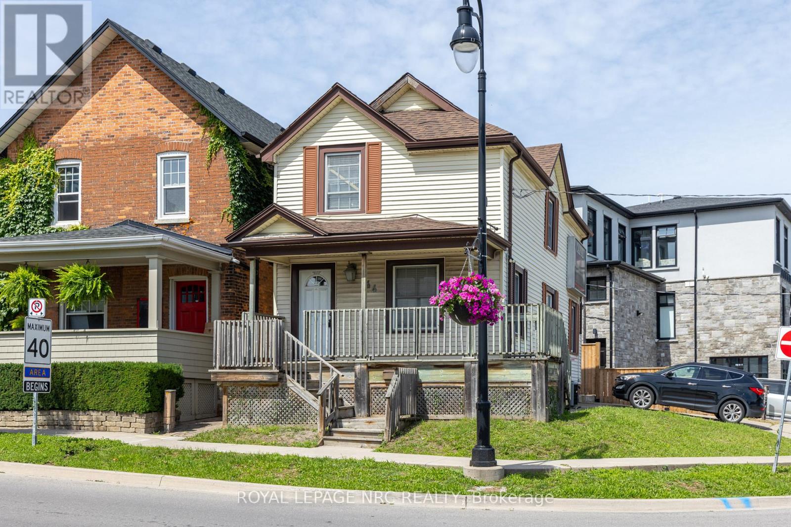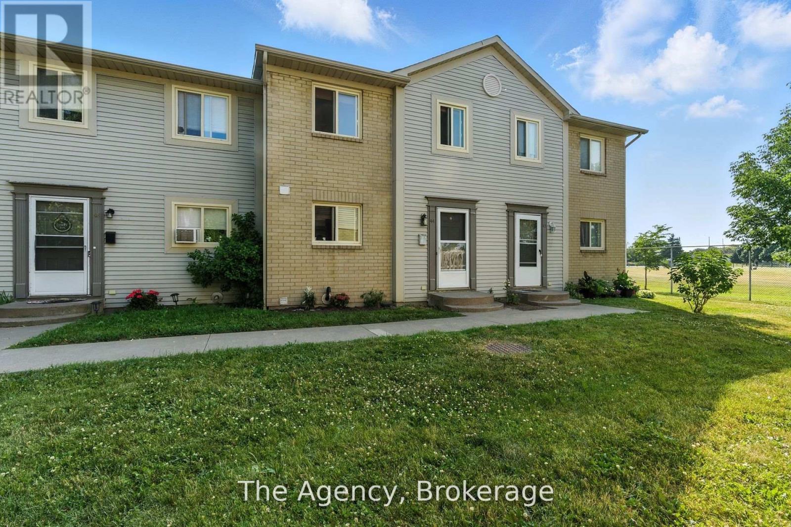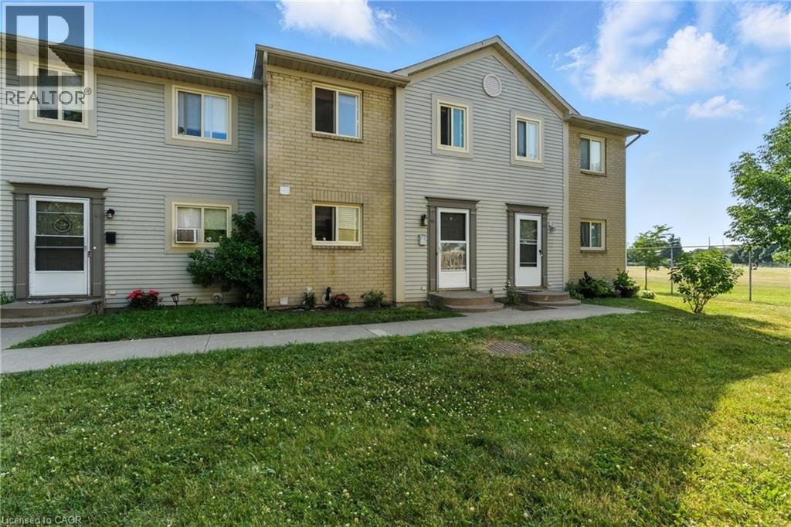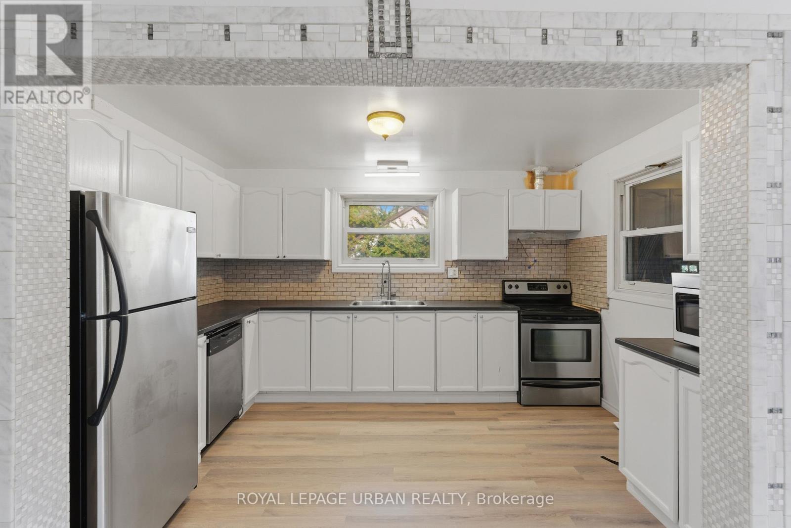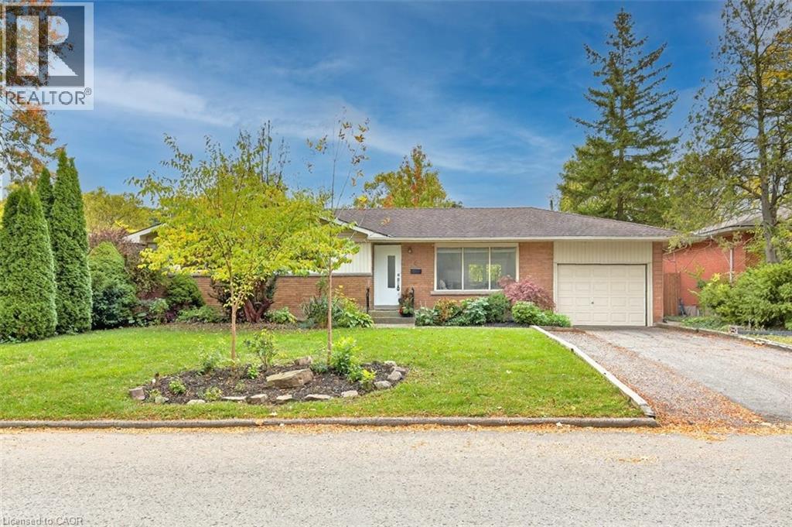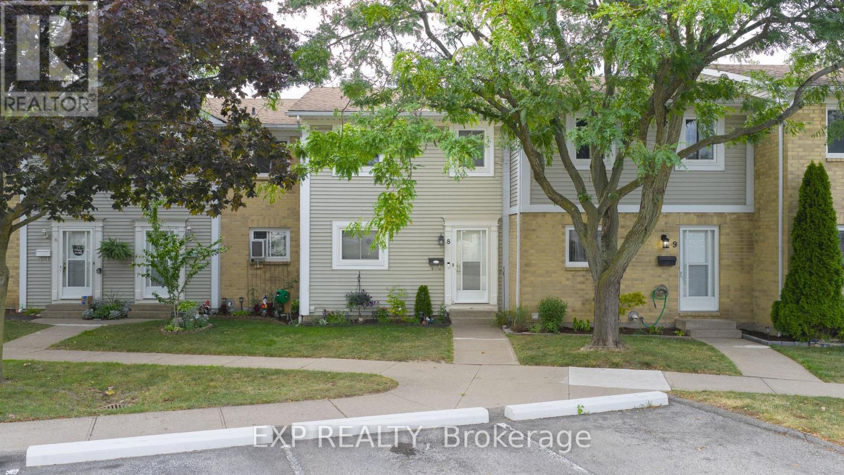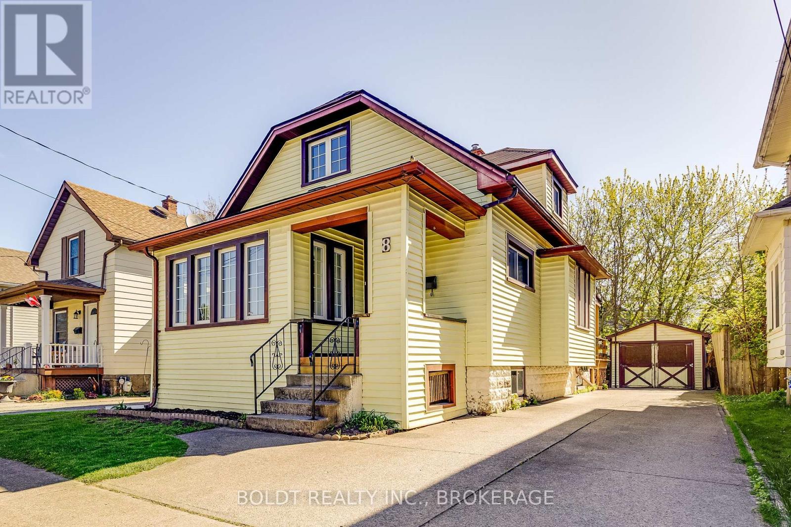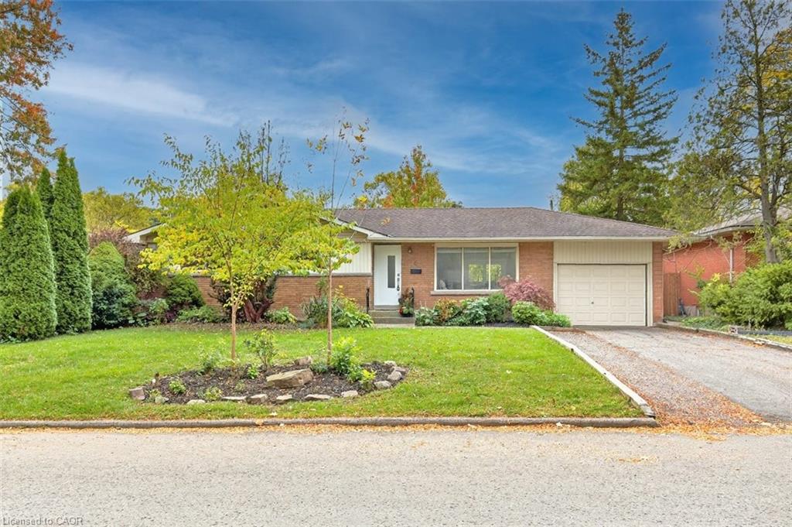- Houseful
- ON
- Thorold
- Confederation Heights
- 15 Capri St
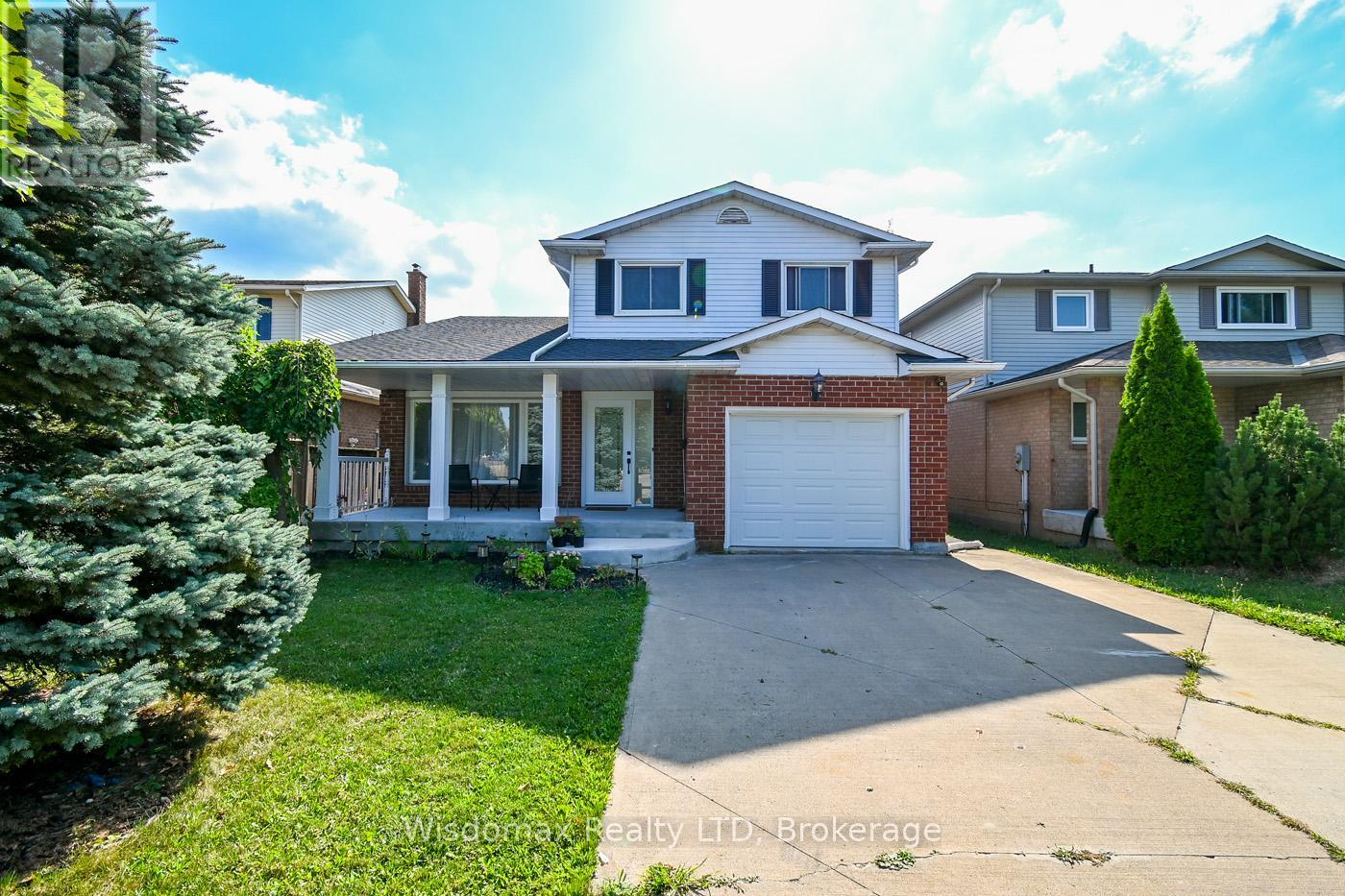
Highlights
Description
- Time on Houseful54 days
- Property typeSingle family
- Neighbourhood
- Median school Score
- Mortgage payment
3+2 bedrooms with 3.5 bathrooms ! Fabulous Value For This Almost 1900 Square Foot Plus Finished Basement Home Located In Confederation Heights. Perfect For The Growing Family. Formal Living Rooms and dinning room. An Eat-In Kitchen With Patio Doors To The Good Sized Backyard And A Large Main Floor Family Room With Gas Fireplace. Basement Is Finished Into 2 Bedrooms With A Big Kitchen And Living Room Plus Another 3 Piece Bathroom. Many Upgrades A/C(2021) Furnace(2019). Deck (2023), Hallway and kitchen tile(2022), Stair (2022) . Upstair both bathroos ( 2023), front porch( 2024), Formal Dinning room hardwood floor (2022), Front entrsnce door (2022) Brand new paint (2022). Close To Parks, Grocery Stores, Brock University, Bus Lines, And Many Other Amenities Such As Central Air/ Vac,Fireplace, Egressed Basement Windows, Wine Cellar. Fantastic Opportunity for Home Owners! (id:63267)
Home overview
- Cooling Central air conditioning
- Heat source Wood
- Heat type Forced air
- Sewer/ septic Sanitary sewer
- # total stories 2
- # parking spaces 5
- Has garage (y/n) Yes
- # full baths 3
- # half baths 1
- # total bathrooms 4.0
- # of above grade bedrooms 5
- Has fireplace (y/n) Yes
- Subdivision 558 - confederation heights
- Lot size (acres) 0.0
- Listing # X12368324
- Property sub type Single family residence
- Status Active
- Bedroom 4.57m X 3.05m
Level: 2nd - Bedroom 3.05m X 3.05m
Level: 2nd - Primary bedroom 488m X 4.09m
Level: 2nd - Bedroom 3.05m X 3.05m
Level: Basement - Family room 3.05m X 3.05m
Level: Basement - Bedroom 3.05m X 3.05m
Level: Basement - Kitchen 3.05m X 3.05m
Level: Basement - Dining room 3.05m X 3.05m
Level: Main - Living room 3.81m X 4.45m
Level: Main - Laundry 1.65m X 221m
Level: Main - Kitchen 4.8m X 3.18m
Level: Main
- Listing source url Https://www.realtor.ca/real-estate/28786097/15-capri-street-thorold-confederation-heights-558-confederation-heights
- Listing type identifier Idx

$-2,288
/ Month



