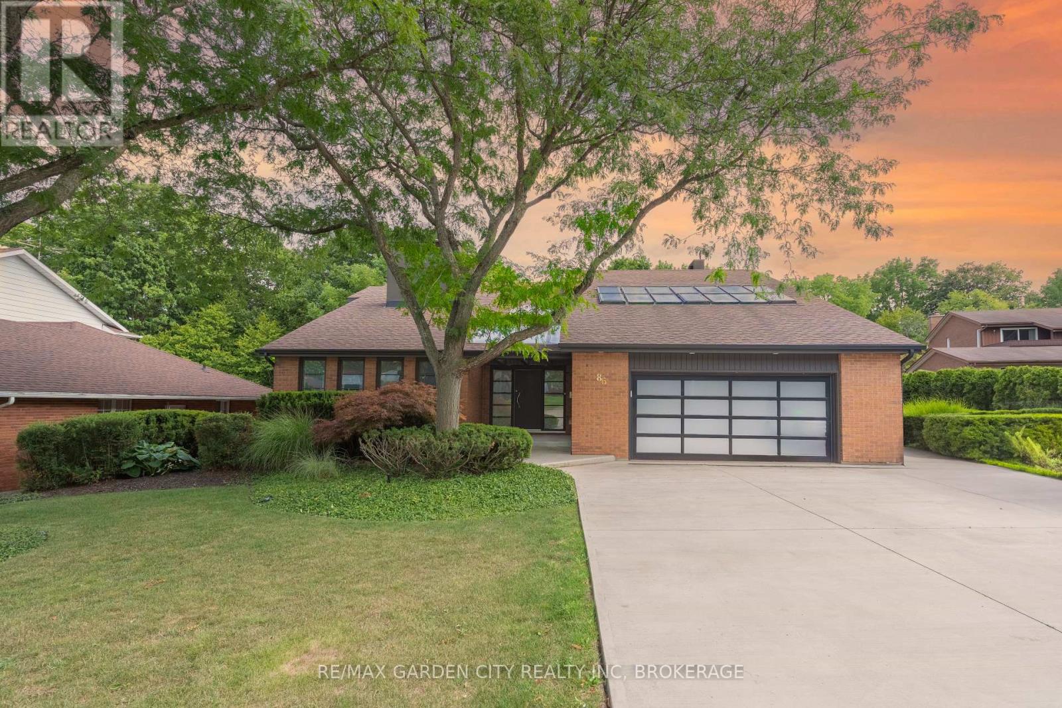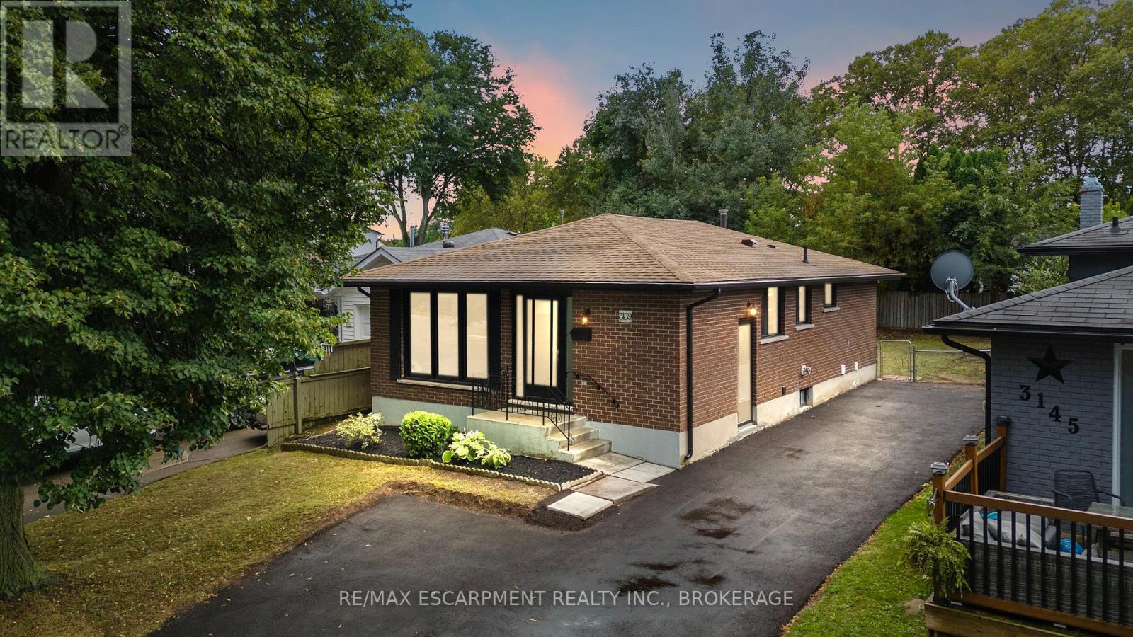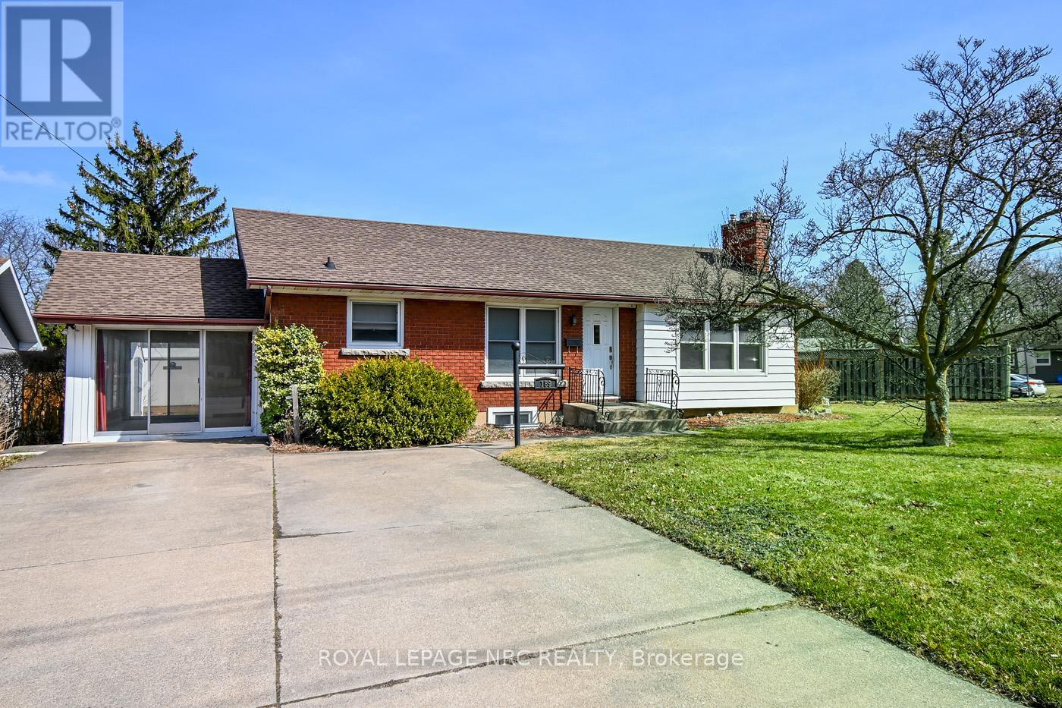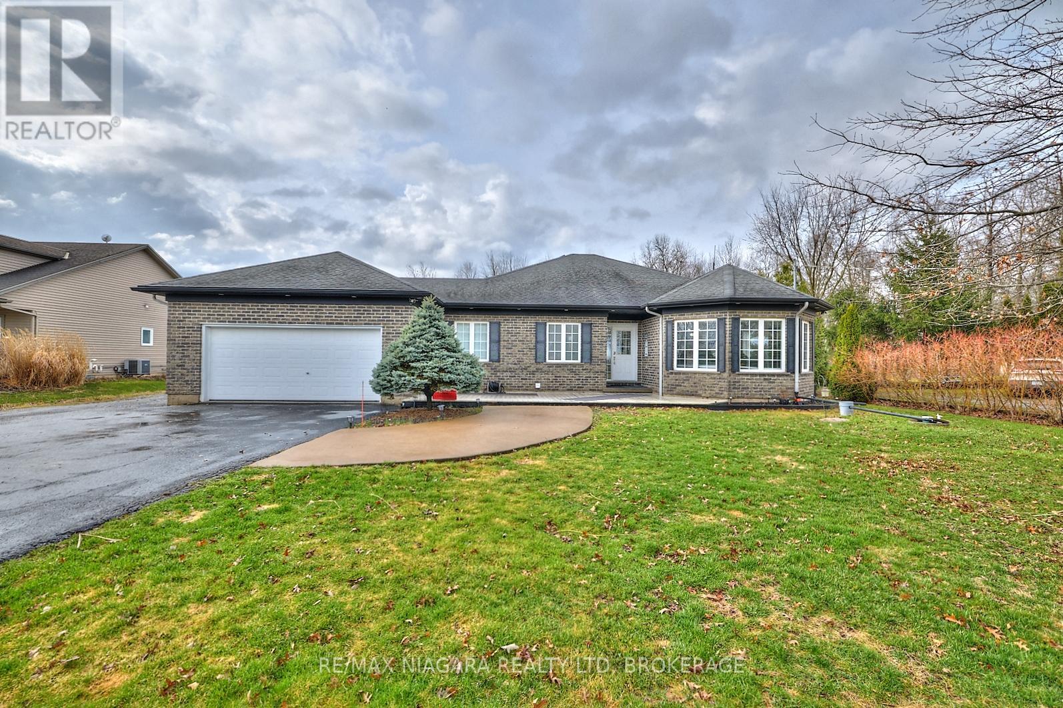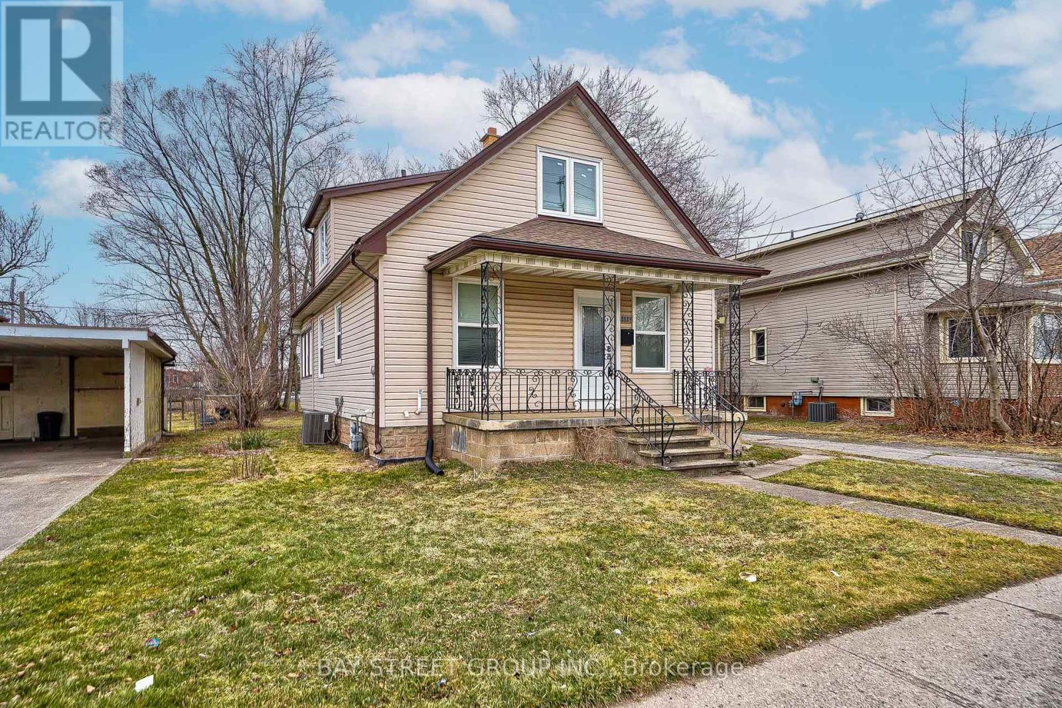- Houseful
- ON
- Thorold
- Thorold South
- 16 Elvira Way
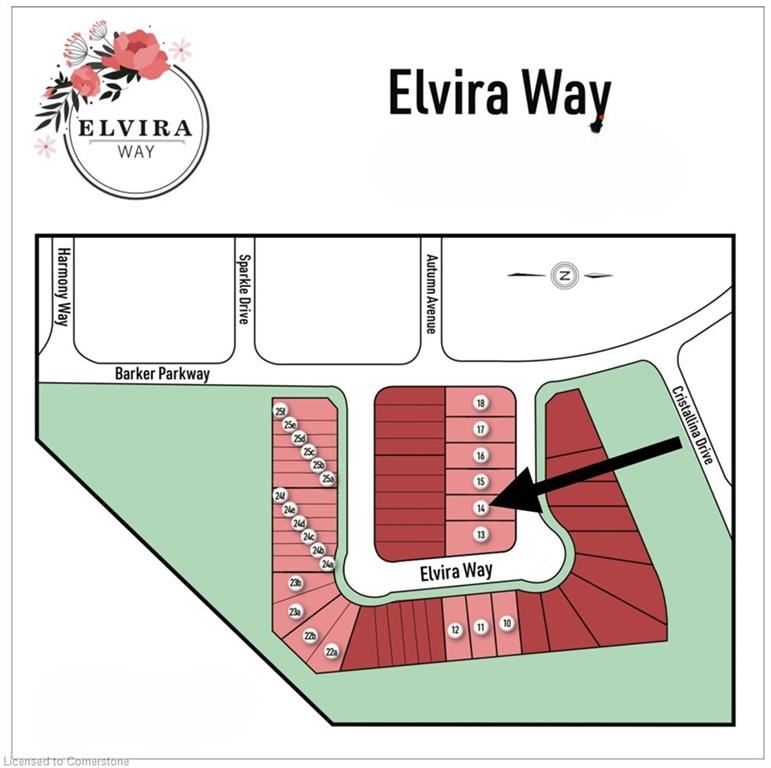
Highlights
Description
- Home value ($/Sqft)$441/Sqft
- Time on Houseful72 days
- Property typeResidential
- StyleTwo story
- Neighbourhood
- Median school Score
- Garage spaces2
- Mortgage payment
Stunning New Detached Home by Marken Homes – Corner Lot with Walk-Up Basement & Covered Deck! This impressive, large detached home is part of an exciting new pre-construction release by Marken Homes, one of Niagara’s most respected and trusted builders. Designed for modern living, this home features a contemporary kitchen with a center island and stainless steel appliances, flowing seamlessly into an open-concept great room and dining area with luxury vinyl plank flooring. Upstairs, enjoy the convenience of a full laundry room with appliances included. The home is completely freehold with no condo fees, and buyers have the opportunity to personalize all interior finishes. Offering 8–12 month closings, a flexible deposit structure, and a no-charge assignment clause, this is a fantastic opportunity for families, investors, or anyone looking to build equity in a growing community. Bonus: $5,000 in Decor Dollars included for your custom selections! Premium Features Include: Corner Lot for added outdoor space and curb appeal, Concrete walk-up to basement with separate entrance, Huge covered rear deck – perfect for entertaining, Optional legal basement apartment (available at an additional cost). Located in a central and highly desirable location near Brock University, Niagara Falls, major shopping, transit, and highway access. Part of a larger community offering towns, semis, and detached homes to suit a variety of lifestyles.
Home overview
- Cooling Central air
- Heat type Forced air, natural gas
- Pets allowed (y/n) No
- Sewer/ septic Sewer (municipal)
- Construction materials Brick veneer, vinyl siding
- Roof Asphalt shing
- # garage spaces 2
- # parking spaces 4
- Has garage (y/n) Yes
- Parking desc Attached garage
- # full baths 2
- # half baths 1
- # total bathrooms 3.0
- # of above grade bedrooms 3
- # of rooms 11
- Appliances Water heater
- Has fireplace (y/n) Yes
- Laundry information In area
- County Niagara
- Area Thorold
- Water source Municipal
- Zoning description R
- Lot desc Urban, hospital, place of worship, schools
- Lot dimensions 35 x 98.6
- Approx lot size (range) 0 - 0.5
- Basement information Full, unfinished
- Building size 2193
- Mls® # 40744793
- Property sub type Single family residence
- Status Active
- Tax year 2025
- Laundry Second
Level: 2nd - Bathroom Second
Level: 2nd - Bedroom Second
Level: 2nd - Bedroom Second
Level: 2nd - Bathroom Second
Level: 2nd - Primary bedroom Second
Level: 2nd - Foyer Main
Level: Main - Eat in kitchen Main
Level: Main - Kitchen Main
Level: Main - Bathroom Main
Level: Main - Great room Main
Level: Main
- Listing type identifier Idx

$-2,577
/ Month



