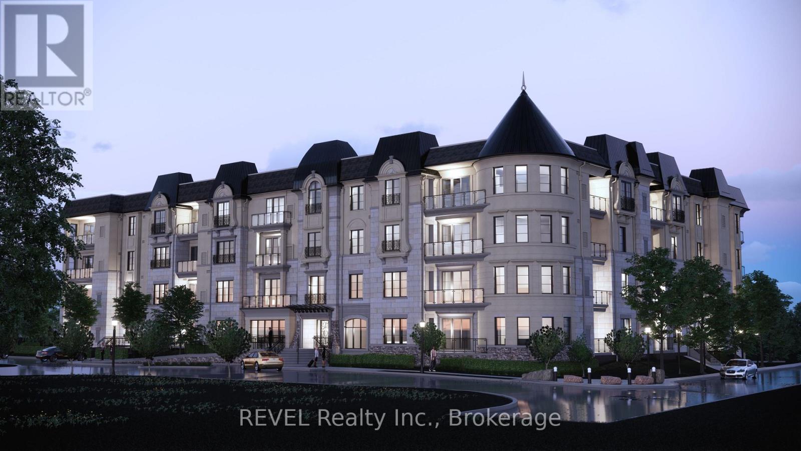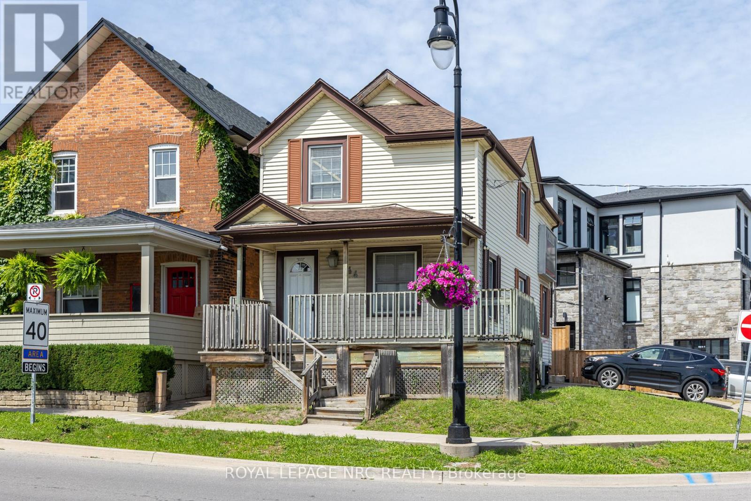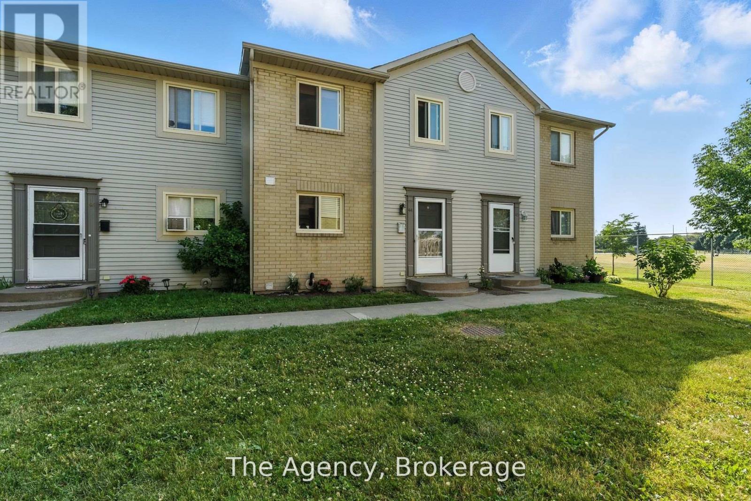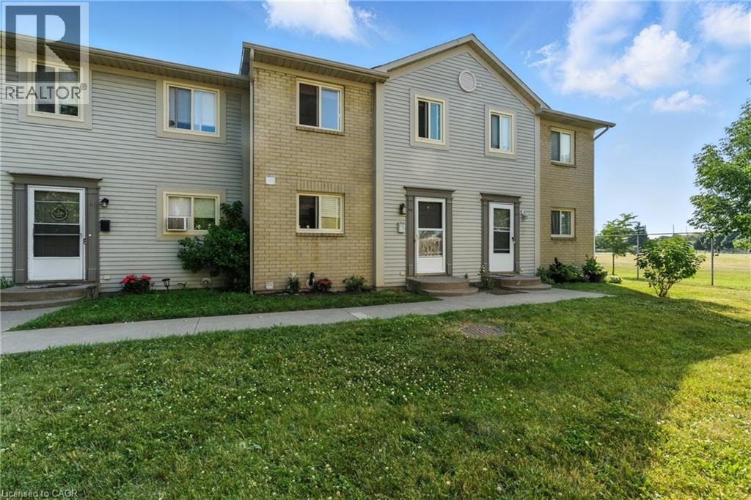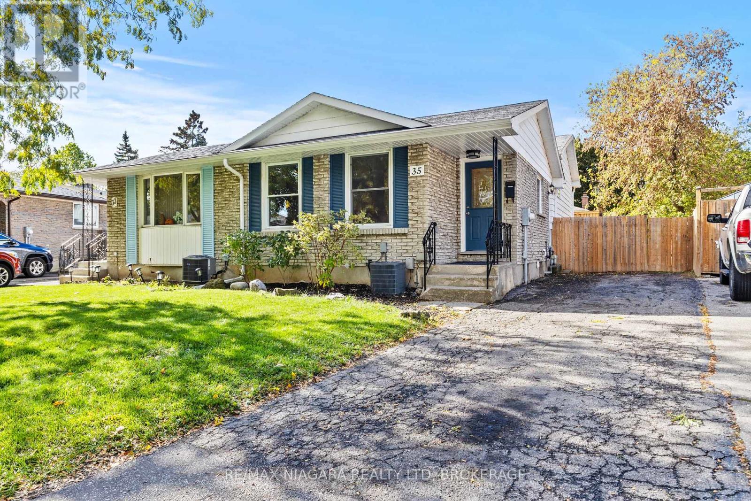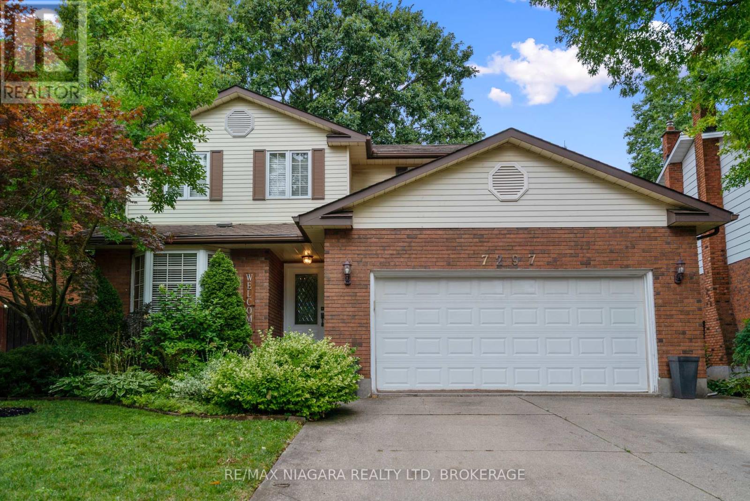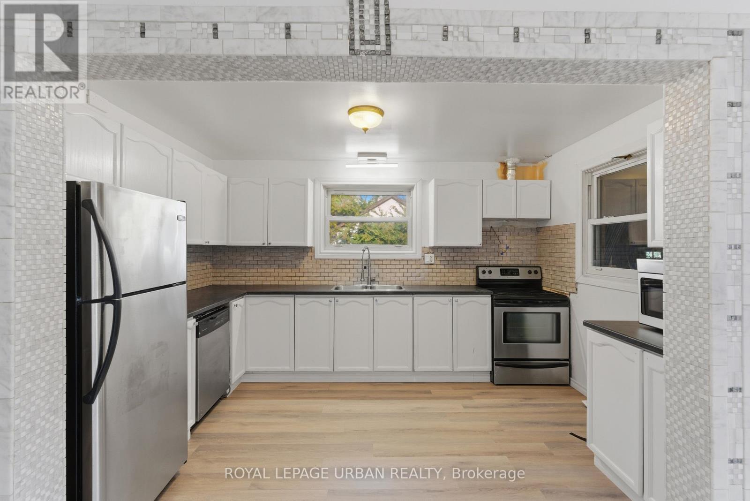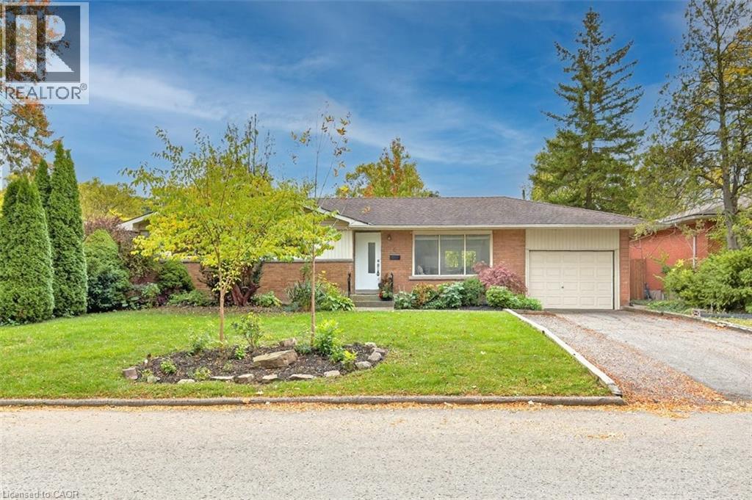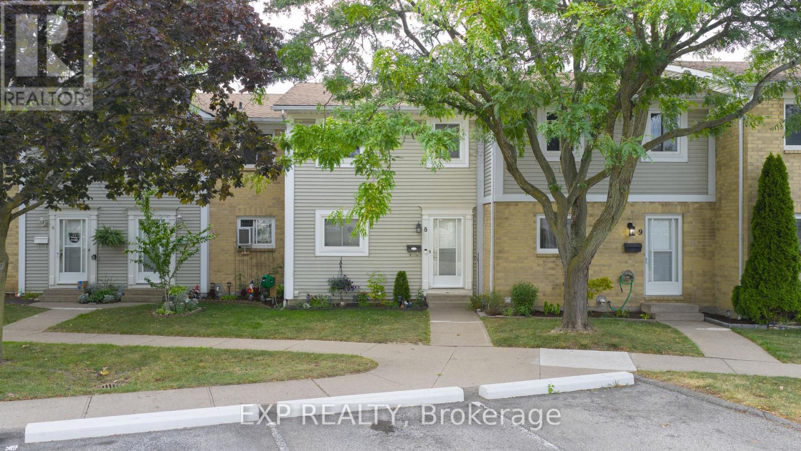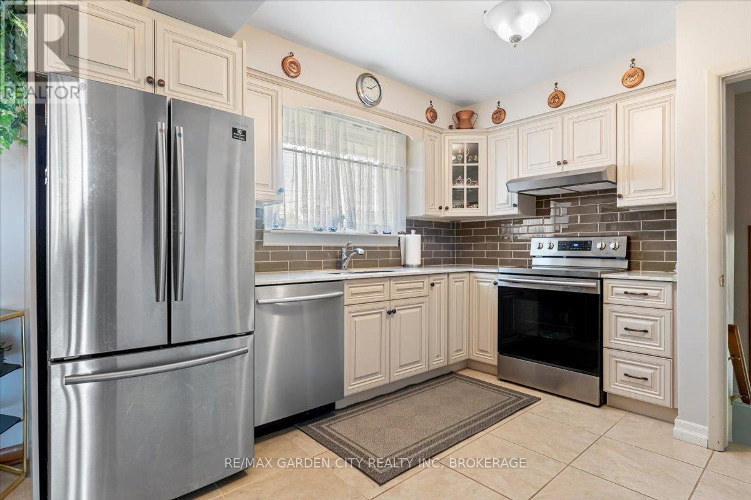
Highlights
Description
- Time on Houseful62 days
- Property typeSingle family
- StyleBungalow
- Median school Score
- Mortgage payment
2Homes in 1 - Live on the main and rent out the 1 bedroom apartment - Lovingly cared for, this all brick Bungalow is ready to welcome its new Family. Situated on a Quiet family friendly treelined street this home offers endless possibilities. The Separate In-Law Apartment has great value for Multi-generational families or live on one floor and rent out the other to cover your mortgage. New Large updated kitchen with lovely white cabinetry & separate dining with lots of room for family dinners. Large bright living room with new flooring. 3 Bedrooms with ample closets and storage. The lower level has a lovely 1 bedroom In-Law Apartment with separate entrance completely finished with a large rec room, bedroom, 3pc bathroom, full kitchen and utility/storage, great potential for an in-law apartment. Walkable to great schools it's an ideal setting for families. This property is more than just a house it's a home you'll be proud to call your own. Furnace 2020, windows 2021, newer kitchen and 2 bathrooms. (id:63267)
Home overview
- Cooling Central air conditioning
- Heat source Natural gas
- Heat type Forced air
- Sewer/ septic Sanitary sewer
- # total stories 1
- # parking spaces 5
- Has garage (y/n) Yes
- # full baths 2
- # total bathrooms 2.0
- # of above grade bedrooms 4
- Has fireplace (y/n) Yes
- Community features Community centre, school bus
- Subdivision 557 - thorold downtown
- Lot size (acres) 0.0
- Listing # X12354124
- Property sub type Single family residence
- Status Active
- Bedroom 4.17m X 3.07m
Level: Basement - Recreational room / games room 8.38m X 3.58m
Level: Basement - Other 3.87m X 1.55m
Level: Basement - Kitchen 4.97m X 3.73m
Level: Basement - Utility 7.26m X 3.74m
Level: Basement - Primary bedroom 3.94m X 3.49m
Level: Main - Bedroom 3.15m X 2.2m
Level: Main - Dining room 2.46m X 3.19m
Level: Main - Kitchen 3.18m X 3.53m
Level: Main - Bedroom 3.78m X 3.19m
Level: Main - Living room 5.1m X 3.79m
Level: Main
- Listing source url Https://www.realtor.ca/real-estate/28754397/160-elgin-street-thorold-thorold-downtown-557-thorold-downtown
- Listing type identifier Idx

$-1,771
/ Month



