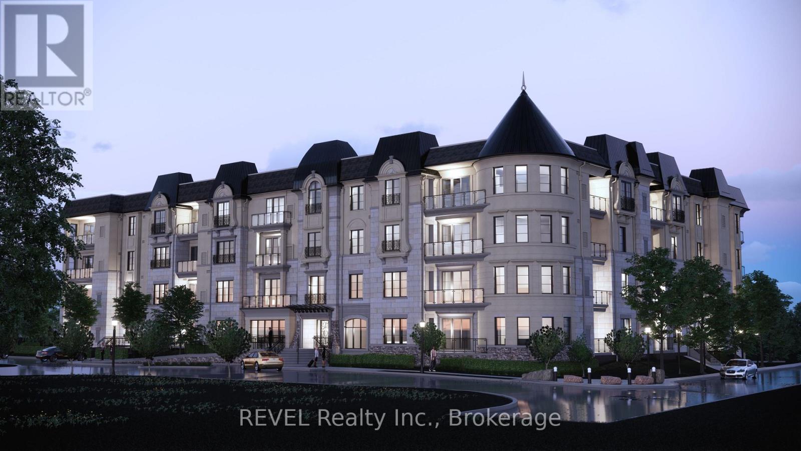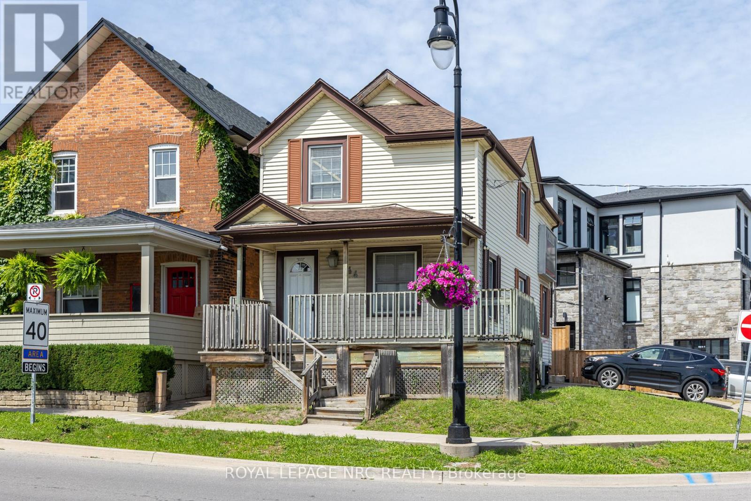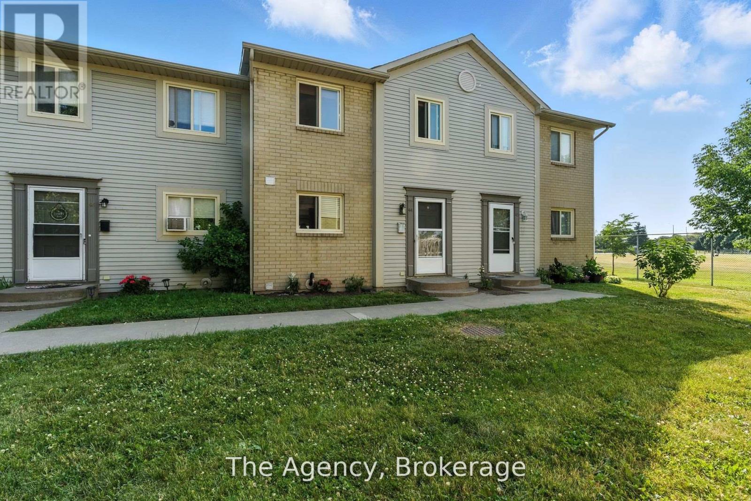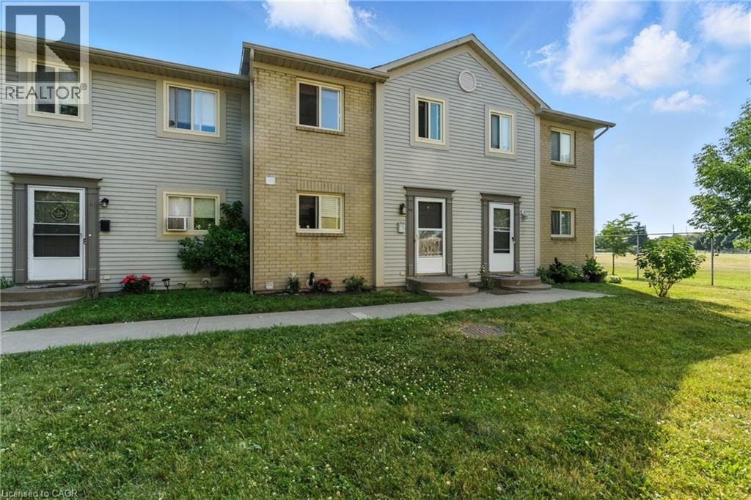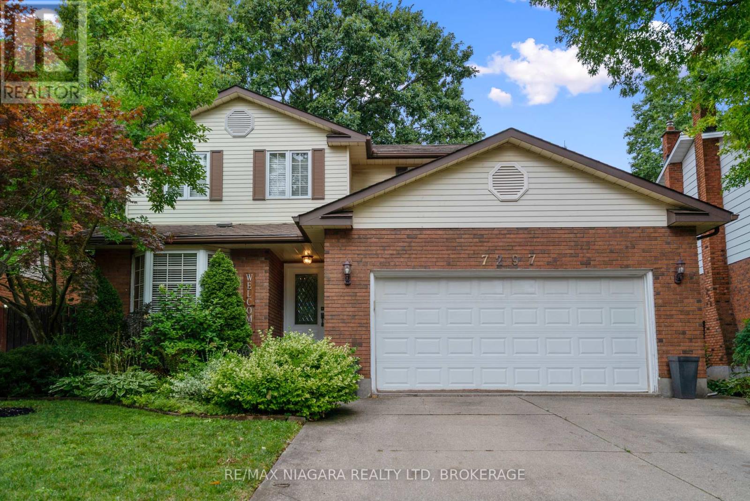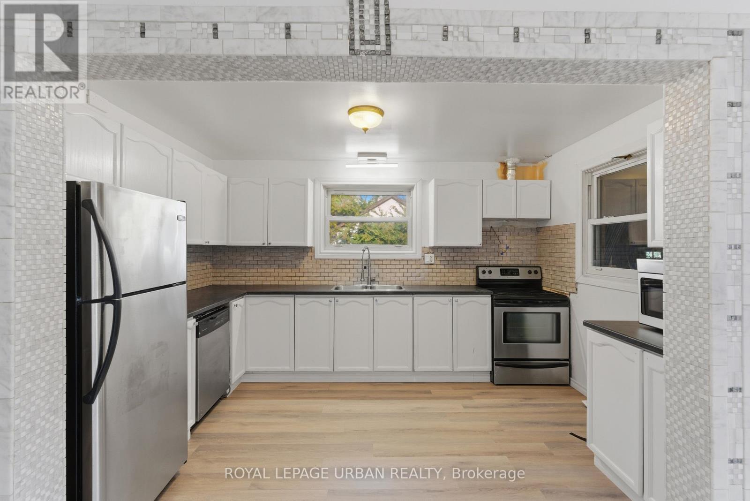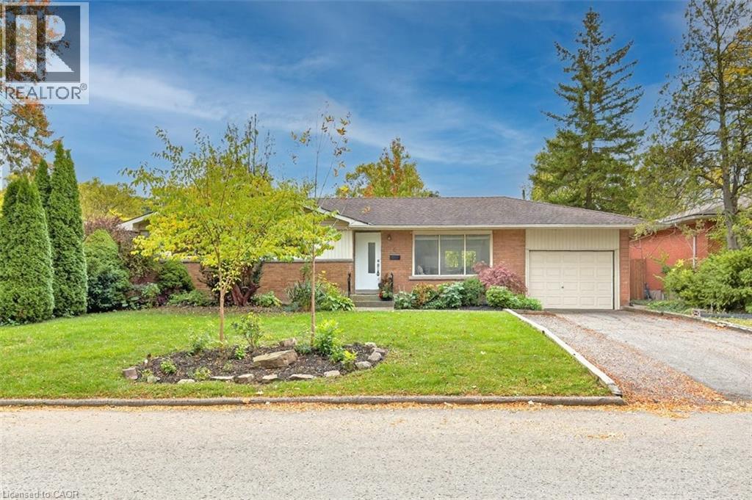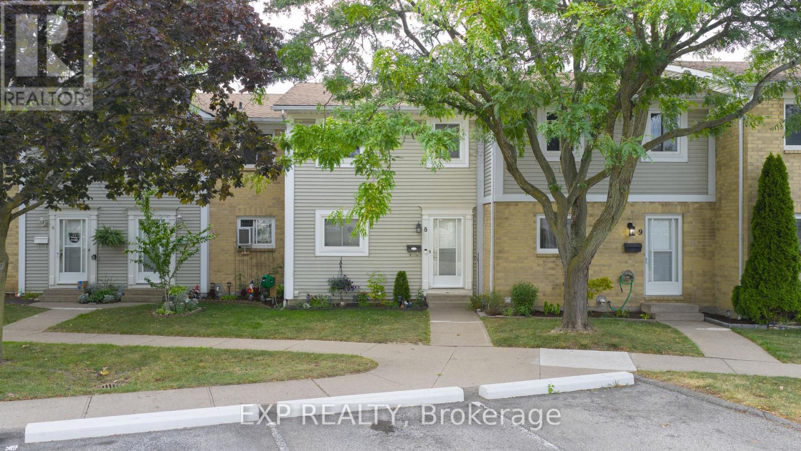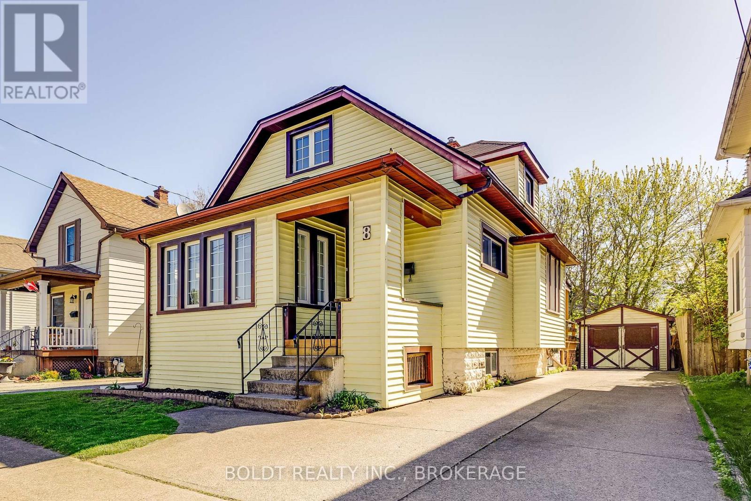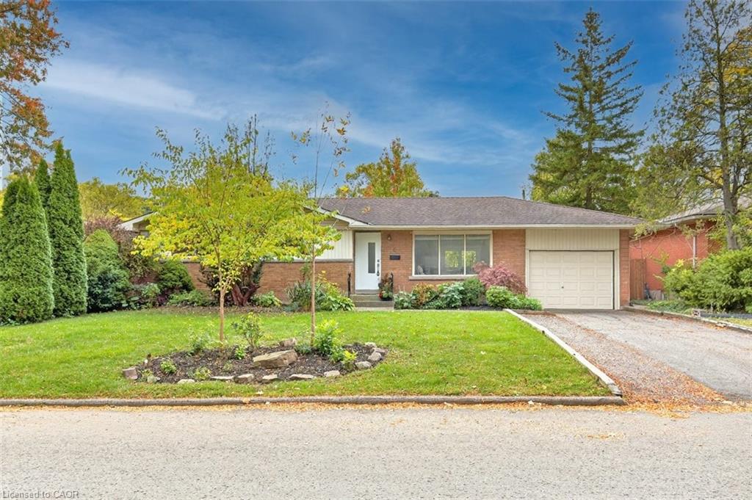- Houseful
- ON
- Thorold
- Confederation Heights
- 17 Rannie Ct
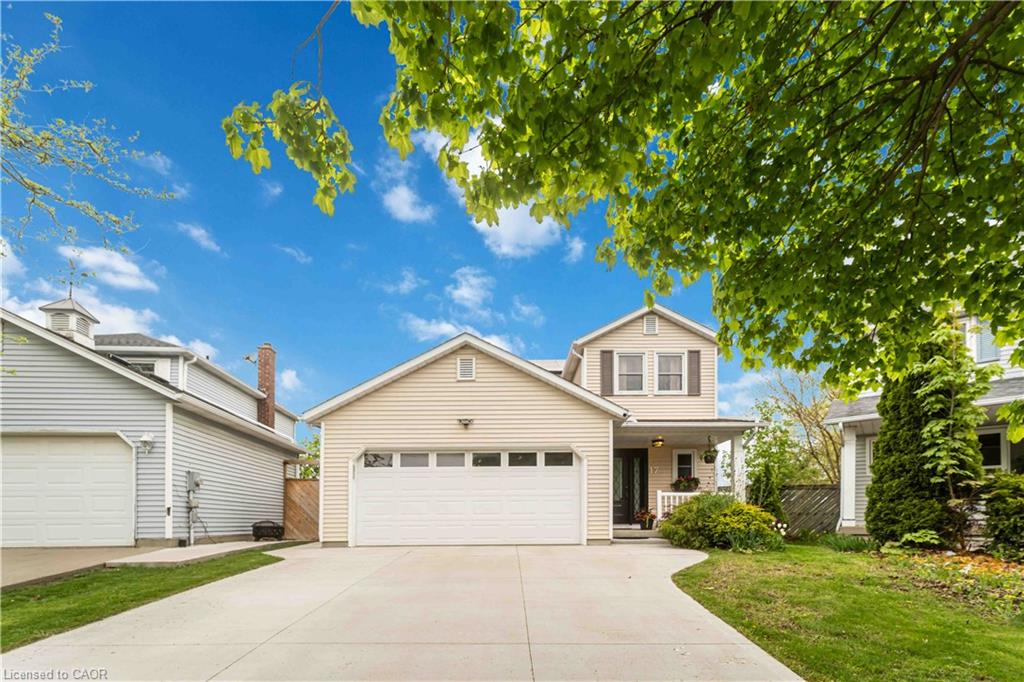
Highlights
Description
- Home value ($/Sqft)$336/Sqft
- Time on Houseful29 days
- Property typeResidential
- StyleTwo story
- Neighbourhood
- Median school Score
- Garage spaces2
- Mortgage payment
Welcome To Your Dream Home In Confederation Heights! Tucked Away On A Quiet Cul-De-Sac In The Family-Friendly Neighbourhood This Beautifully Updated 2-Storey Home Offers The Perfect Blend Of Modern Style, Comfort, And Convenience. Boasting 3 Spacious Bedrooms, 2.5 Bathrooms, And An Attached 2-Car Garage, This Move-In Ready Gem Is Ideal For Growing Families Or Anyone Looking For A Turnkey Property. The Main Floor Welcomes You With A Large Foyer Leading To A Bright And Inviting Living Room, Open-Concept Dining Area, And A Sleek, Modern Kitchen Featuring State-Of-The-Art Appliances, A Pantry, Breakfast Bar, And Direct Access To The Garage. A Convenient Powder Room Completes The Main Level. Upstairs, The Primary Bedroom Includes A Generous Closet, While The Two Additional Carpet-Free Bedrooms Offer Ample Space For Kids, Guests, Or A Home Office. The Recently Renovated 4-Piece Bathroom Is Filled With Natural Light Thanks To A Skylight. The Fully Finished Lower Level Includes A Cozy Rec Room Perfect For Movie Nights Or Entertaining Along With A 3-Piece Bathroom, Laundry Area And Additional Storage Space. Step Outside Into Your Private Backyard Oasis Featuring A Fully Fenced Yard, A Heated Inground Pool, And A Fire Pit Ideal For Summer Fun. Located Within Walking Distance To Parks And Schools, Close To Brock University, A Fantastic Local Bar With Delicious Food And Live Music. Easy Access To Highways. This Home Truly Has It All.
Home overview
- Cooling Central air
- Heat type Forced air, natural gas
- Pets allowed (y/n) No
- Sewer/ septic Sewer (municipal)
- Construction materials Vinyl siding
- Foundation Poured concrete
- Roof Asphalt shing
- Exterior features Landscaped, privacy
- # garage spaces 2
- # parking spaces 6
- Has garage (y/n) Yes
- Parking desc Attached garage
- # full baths 2
- # half baths 1
- # total bathrooms 3.0
- # of above grade bedrooms 3
- # of rooms 11
- Has fireplace (y/n) Yes
- County Niagara
- Area Thorold
- Water source Municipal
- Zoning description R1d
- Elementary school Richmond street public school
- High school Thorold secondary school
- Lot desc Urban, cul-de-sac, highway access, landscaped, library, park, public transit, quiet area, schools, shopping nearby, trails
- Lot dimensions 25 x 130
- Approx lot size (range) 0 - 0.5
- Basement information Full, finished
- Building size 2170
- Mls® # 40772065
- Property sub type Single family residence
- Status Active
- Virtual tour
- Tax year 2025
- Bedroom Second
Level: 2nd - Primary bedroom Second
Level: 2nd - Bedroom Second
Level: 2nd - Bathroom Second
Level: 2nd - Laundry Basement
Level: Basement - Bathroom Basement
Level: Basement - Recreational room Basement
Level: Basement - Living room Main
Level: Main - Bathroom Main
Level: Main - Kitchen Main
Level: Main - Dining room Main
Level: Main
- Listing type identifier Idx

$-1,944
/ Month



