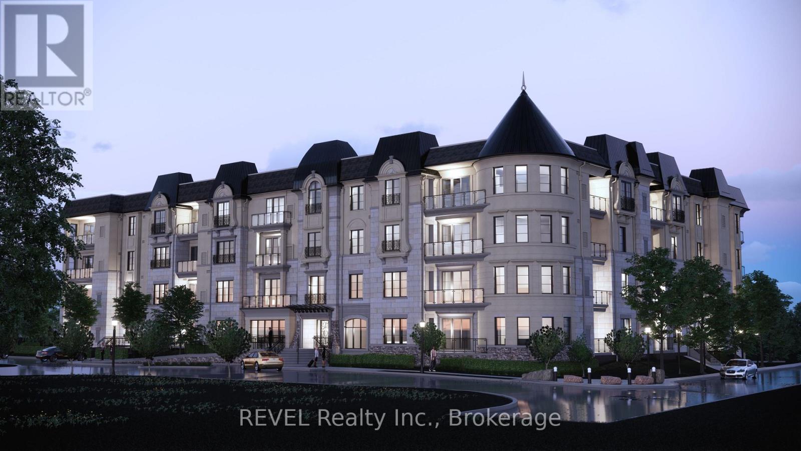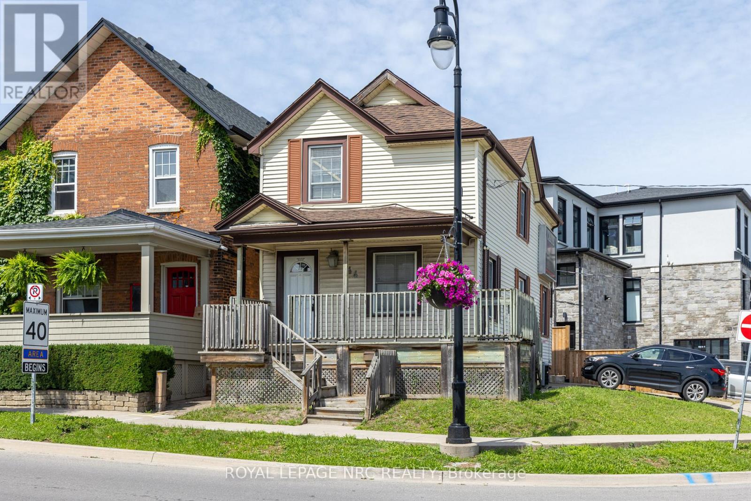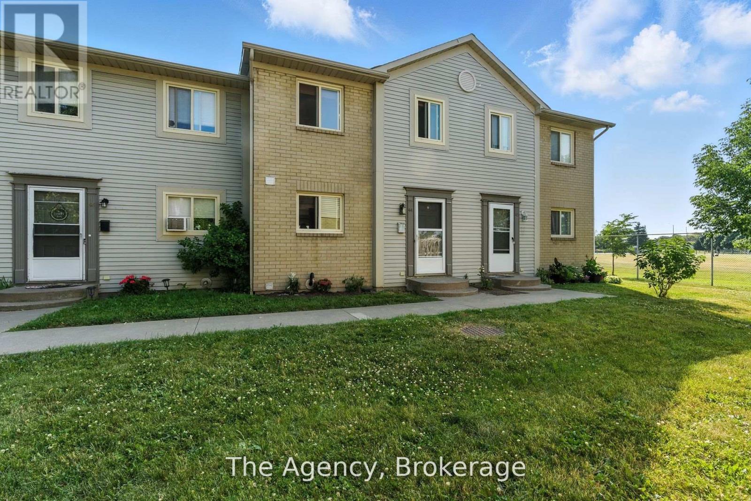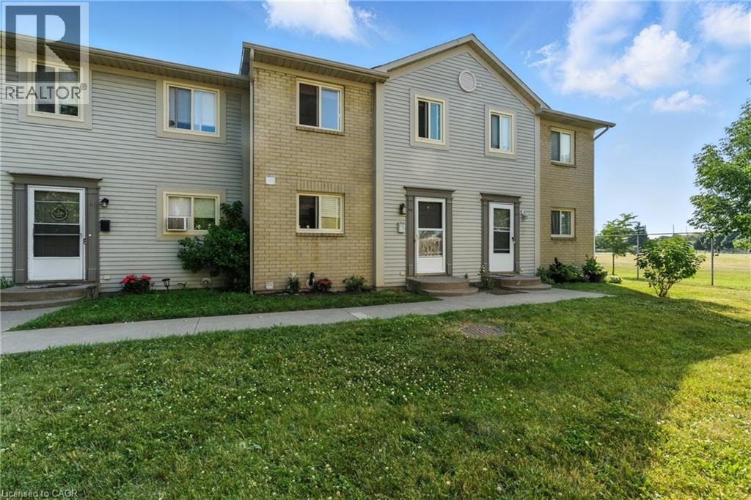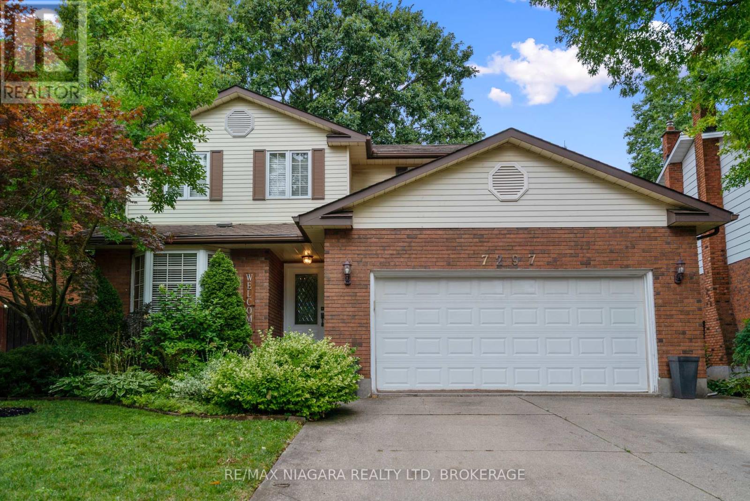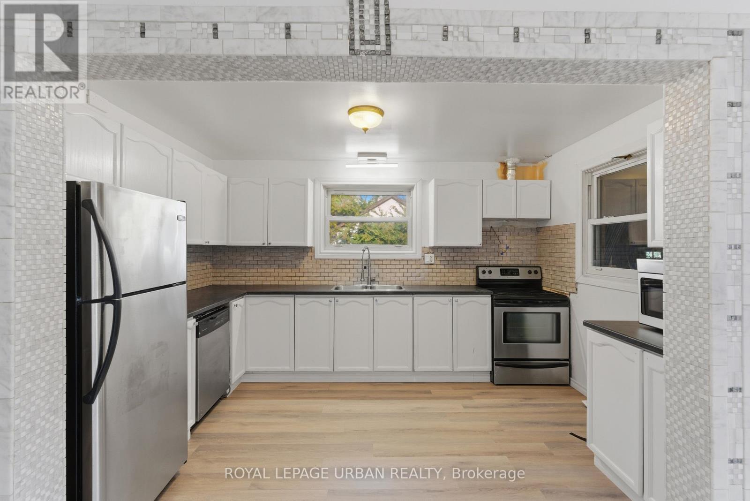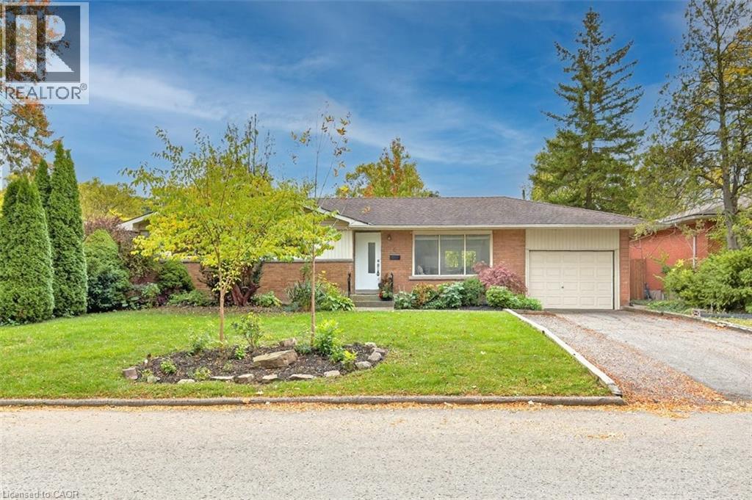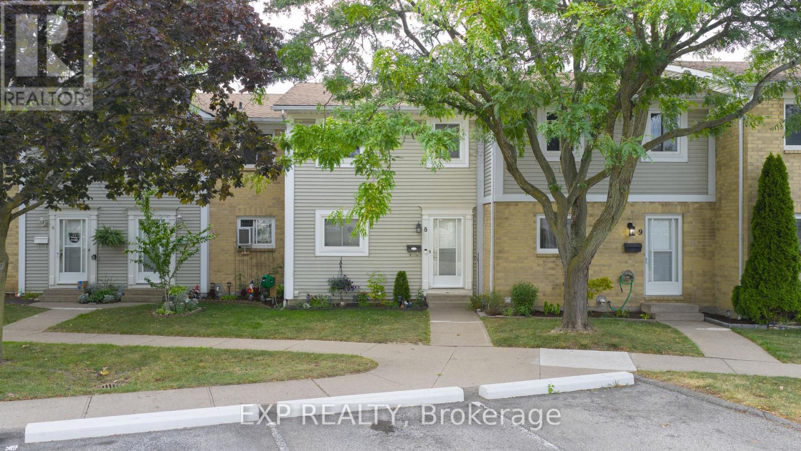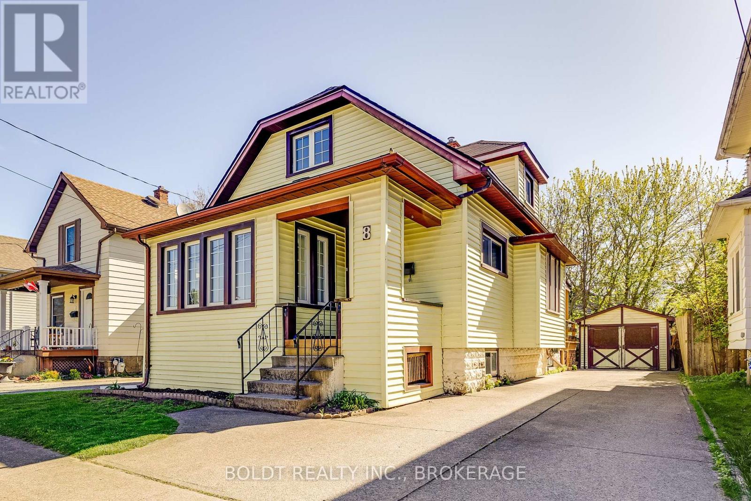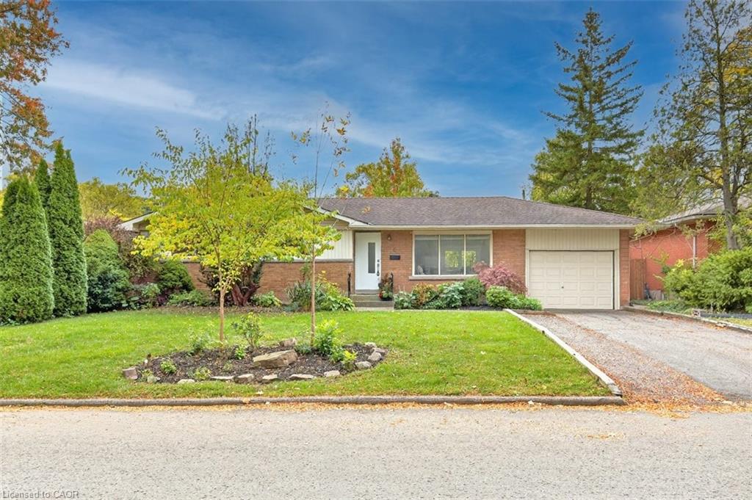- Houseful
- ON
- Thorold
- Confederation Heights
- 19 Lampman Cres
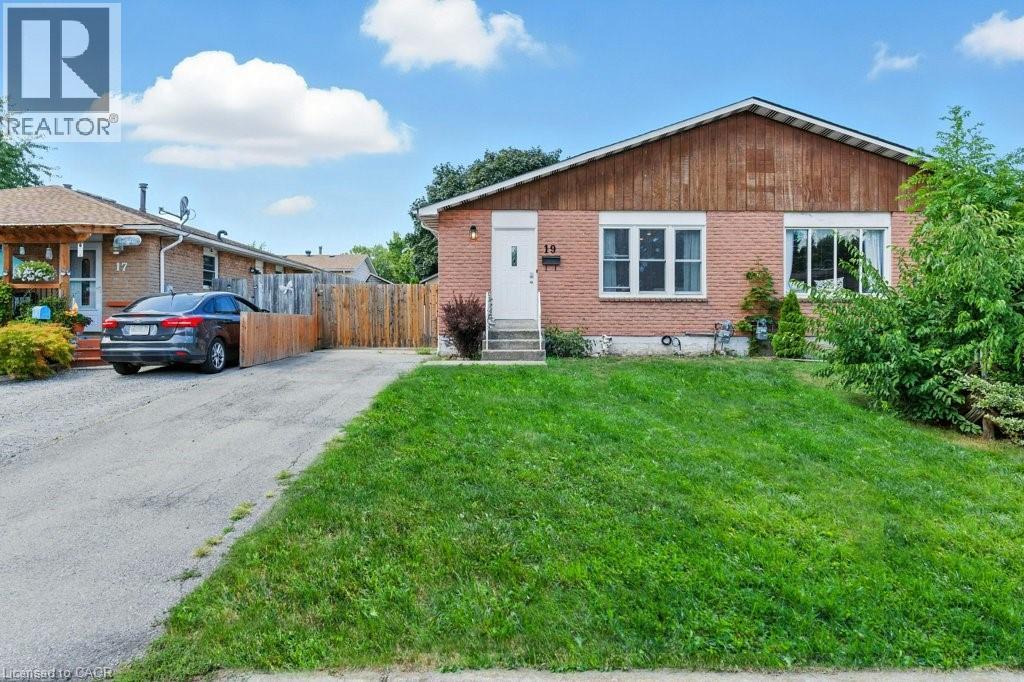
Highlights
Description
- Home value ($/Sqft)$457/Sqft
- Time on Houseful14 days
- Property typeSingle family
- Neighbourhood
- Median school Score
- Mortgage payment
This semi-detached back split is situated in a quiet, well-established Thorold neighbourhood and offers an ideal combination of space, comfort, and convenience. Move-in ready and finished from top to bottom, this home provides a bright and welcoming atmosphere throughout. The main floor features a well-laid-out kitchen with a gas range, flowing seamlessly into a spacious living and dining area that is ideal for everyday living. Freshly painted with sleek potlights and a smooth ceiling finish, the space feels modern, open, and inviting. Upstairs, you'll find three well-sized bedrooms along with a full bathroom. The lower level is a standout feature, offering a fully finished basement complete with a three-piece bathroom and the flexibility to create an additional bedroom, office, or recreation space. The backyard is fully fenced, offering a private space for relaxation, play, or entertaining. A gated parking pad adds security for your vehicle, completing a home that is ready for you to move in and make your own (id:63267)
Home overview
- Cooling Central air conditioning
- Heat source Natural gas
- Heat type Forced air
- Sewer/ septic Municipal sewage system
- # parking spaces 3
- # full baths 2
- # total bathrooms 2.0
- # of above grade bedrooms 4
- Community features School bus
- Subdivision 558 - confederation heights
- Lot size (acres) 0.0
- Building size 1092
- Listing # 40776807
- Property sub type Single family residence
- Status Active
- Primary bedroom 3.404m X 4.089m
Level: 2nd - Bedroom 3.404m X 2.311m
Level: 2nd - Bedroom 2.896m X 2.718m
Level: 2nd - Bathroom (# of pieces - 4) 1.88m X 2.184m
Level: 2nd - Bedroom 6.096m X 4.47m
Level: Basement - Utility 4.293m X 3.607m
Level: Basement - Bathroom (# of pieces - 3) 1.829m X 1.854m
Level: Basement - Kitchen 3.124m X 3.581m
Level: Main - Dining room 3.124m X 1.93m
Level: Main - Living room 3.81m X 5.994m
Level: Main
- Listing source url Https://www.realtor.ca/real-estate/28957004/19-lampman-crescent-thorold
- Listing type identifier Idx

$-1,331
/ Month



