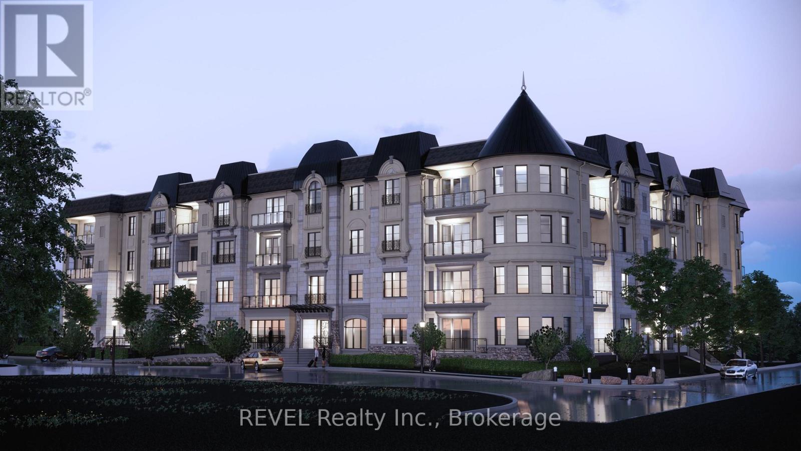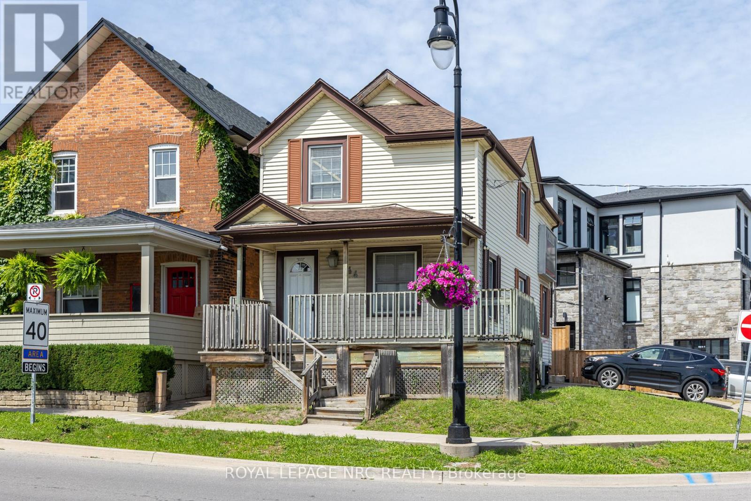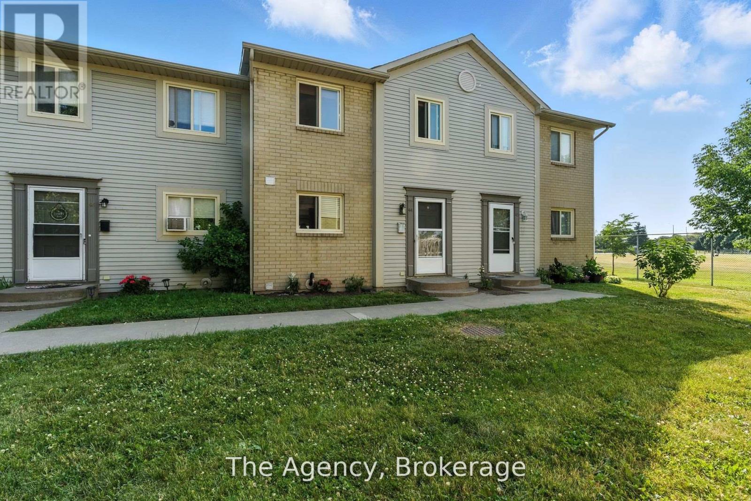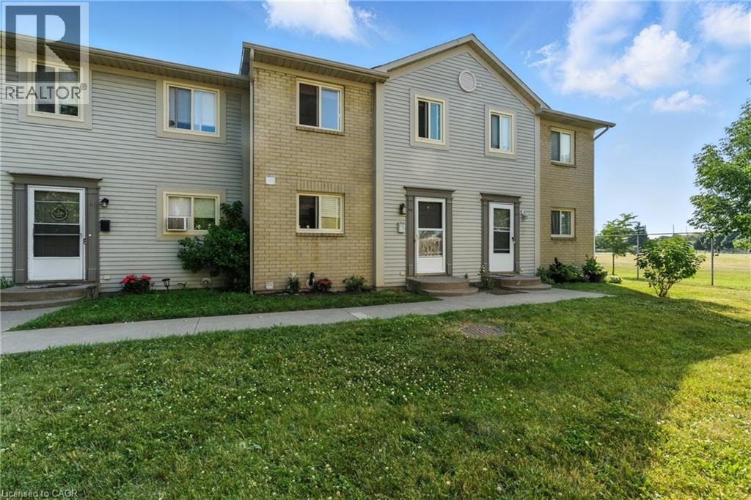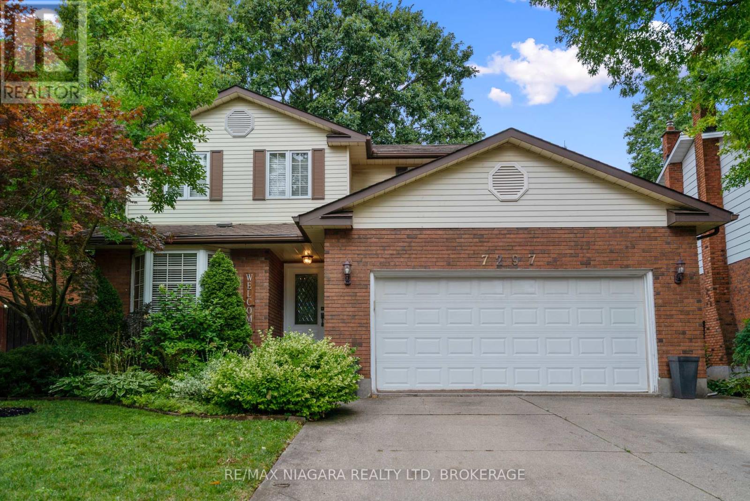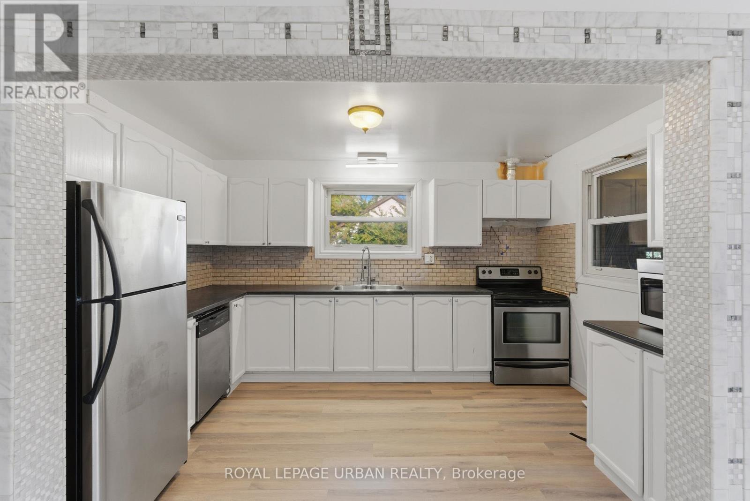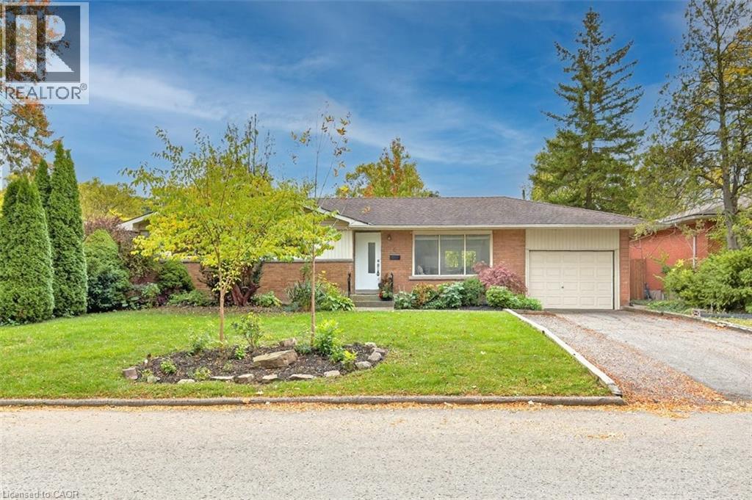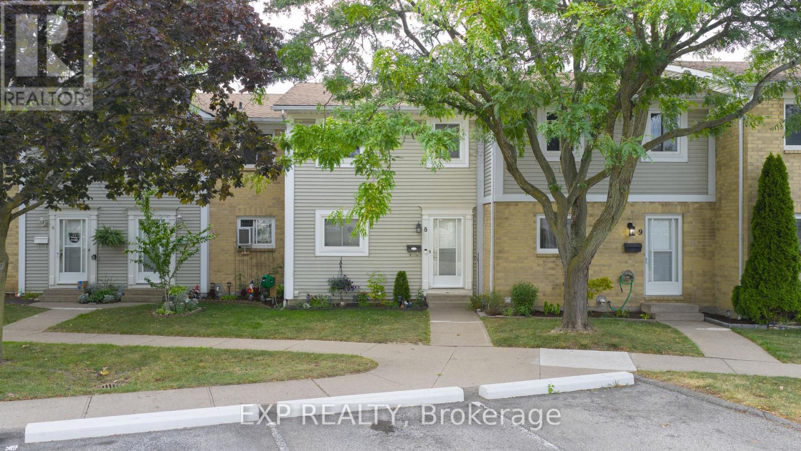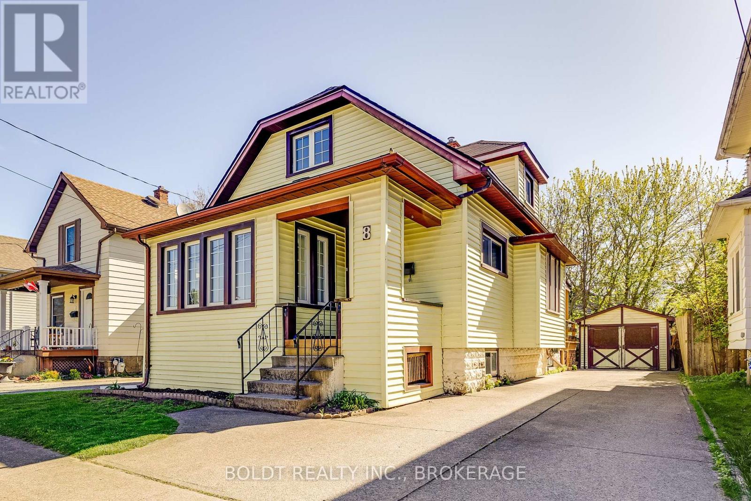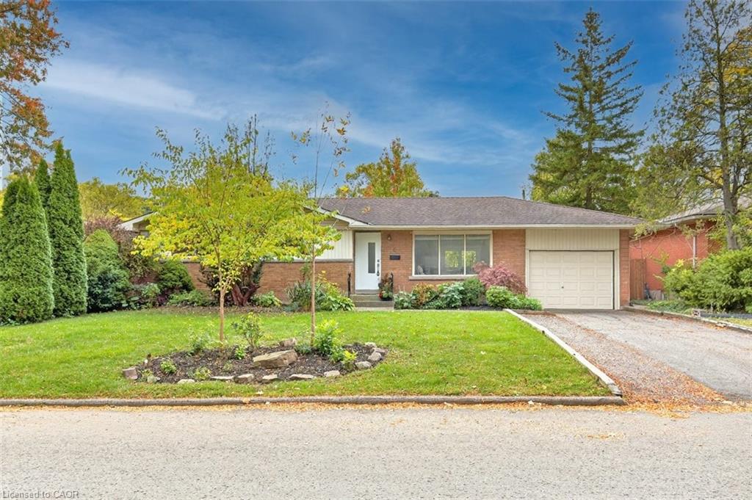- Houseful
- ON
- Thorold
- Confederation Heights
- 196 Keefer Rd
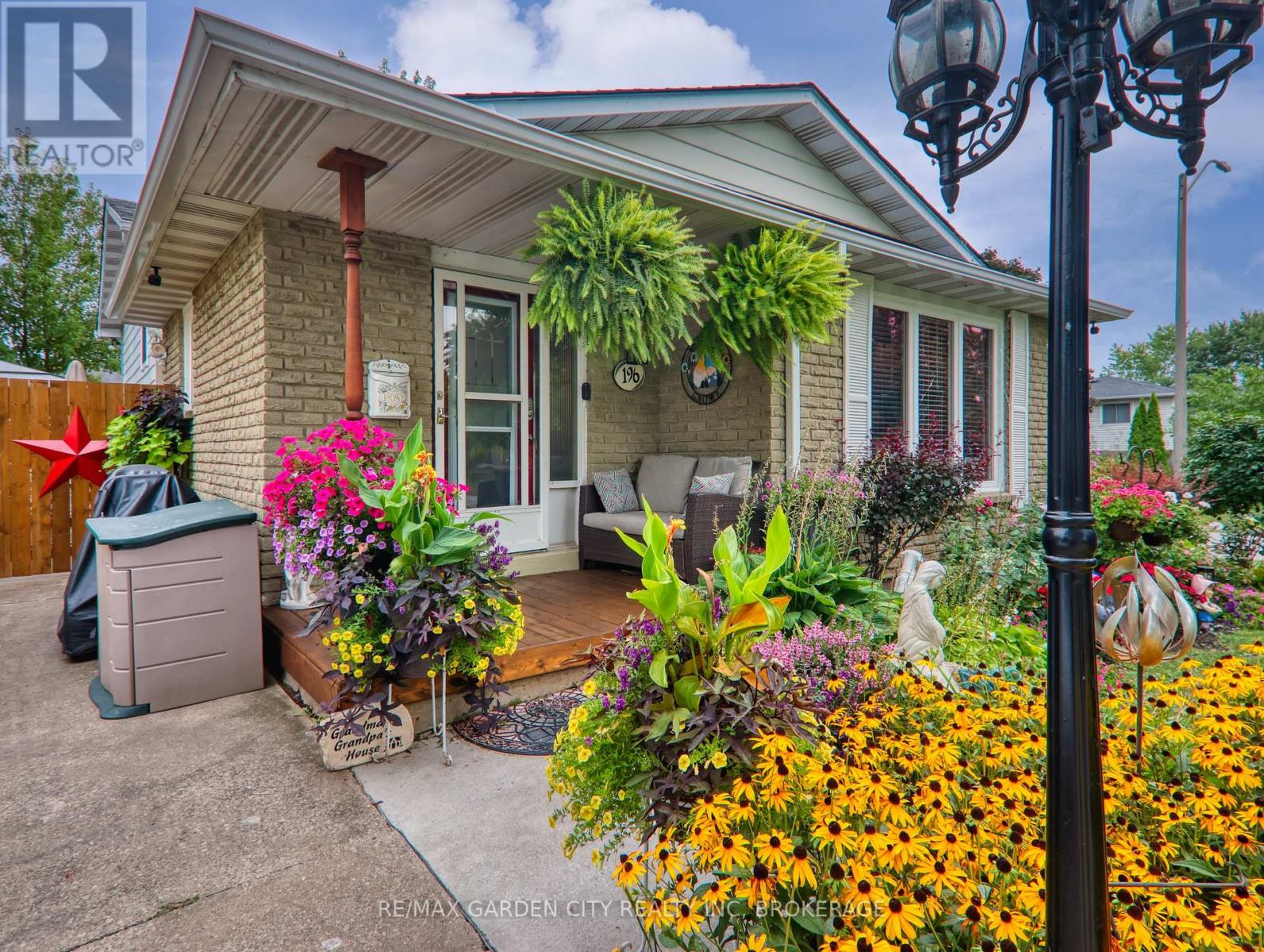
Highlights
This home is
8%
Time on Houseful
54 Days
School rated
7.7/10
Thorold
-3.73%
Description
- Time on Houseful54 days
- Property typeSingle family
- Neighbourhood
- Median school Score
- Mortgage payment
Welcome to 196 Keefer Rd. Beautiful & updated 4 bedroom, 2-Bath, 3-level backsplit in move in condition. Hardwood floors throughout living room, dining room and hall. Renovated kitchen (2021), updated Furnace (2021), AC (2021), Windows (2021) and 50 year shingles (2017). With all the big ticket items taken care of you can rest easy! The lower level boasts a spacious rec room with gas fireplace, a 4pc bath with soaker tub, a laundry room with sink and a separate large space for storage . Enjoy the relaxing backyard oasis complete with patio & deck, pool and hot-tub. Sip morning coffee on the front porch surrounded by gardens and chirping birds. So much potential here! This gem is a must see! (id:63267)
Home overview
Amenities / Utilities
- Cooling Central air conditioning
- Heat source Natural gas
- Heat type Forced air
- Has pool (y/n) Yes
- Sewer/ septic Sanitary sewer
Exterior
- # parking spaces 3
Interior
- # full baths 2
- # total bathrooms 2.0
- # of above grade bedrooms 4
Location
- Subdivision 558 - confederation heights
Overview
- Lot size (acres) 0.0
- Listing # X12367828
- Property sub type Single family residence
- Status Active
Rooms Information
metric
- 4th bedroom 3.05m X 2.38m
Level: 2nd - 2nd bedroom 3.41m X 3.11m
Level: 2nd - 3rd bedroom 2.44m X 3.23m
Level: 2nd - Bathroom 1.52m X 2.23m
Level: 2nd - Primary bedroom 3.38m X 3.63m
Level: 2nd - Bathroom 3.11m X 1.83m
Level: Lower - Recreational room / games room 5.3m X 7.38m
Level: Lower - Laundry 3.02m X 1.68m
Level: Lower - Kitchen 2.9m X 3.81m
Level: Main - Living room 4.36m X 3.99m
Level: Main - Dining room 4.36m X 2.32m
Level: Main
SOA_HOUSEKEEPING_ATTRS
- Listing source url Https://www.realtor.ca/real-estate/28785159/196-keefer-road-thorold-confederation-heights-558-confederation-heights
- Listing type identifier Idx
The Home Overview listing data and Property Description above are provided by the Canadian Real Estate Association (CREA). All other information is provided by Houseful and its affiliates.

Lock your rate with RBC pre-approval
Mortgage rate is for illustrative purposes only. Please check RBC.com/mortgages for the current mortgage rates
$-1,560
/ Month25 Years fixed, 20% down payment, % interest
$
$
$
%
$
%

Schedule a viewing
No obligation or purchase necessary, cancel at any time
Nearby Homes
Real estate & homes for sale nearby



