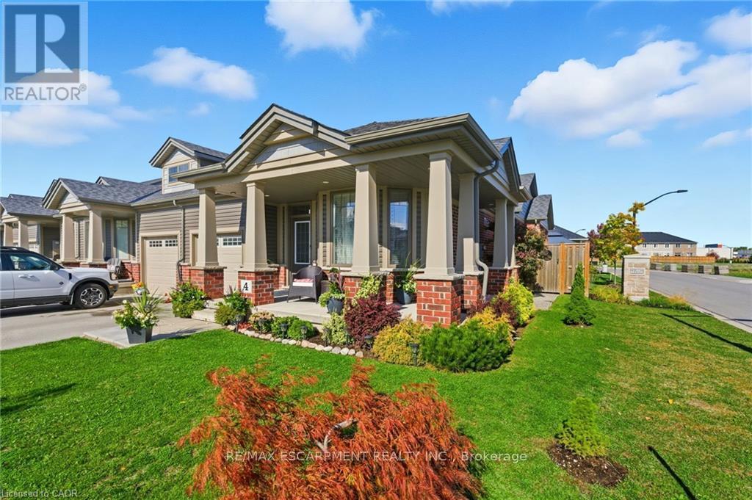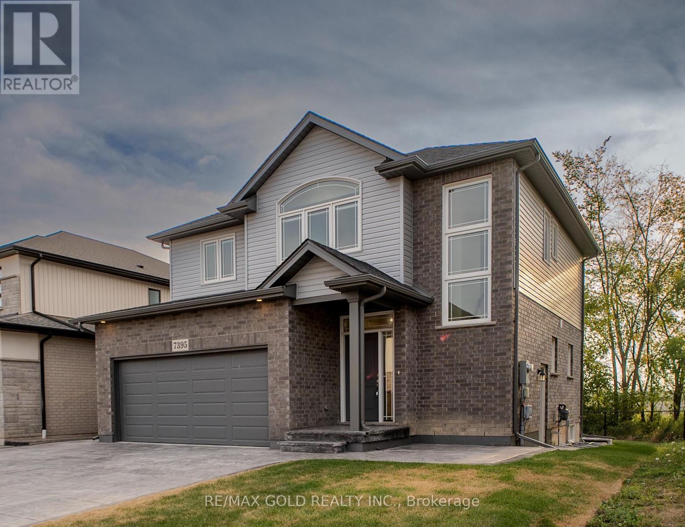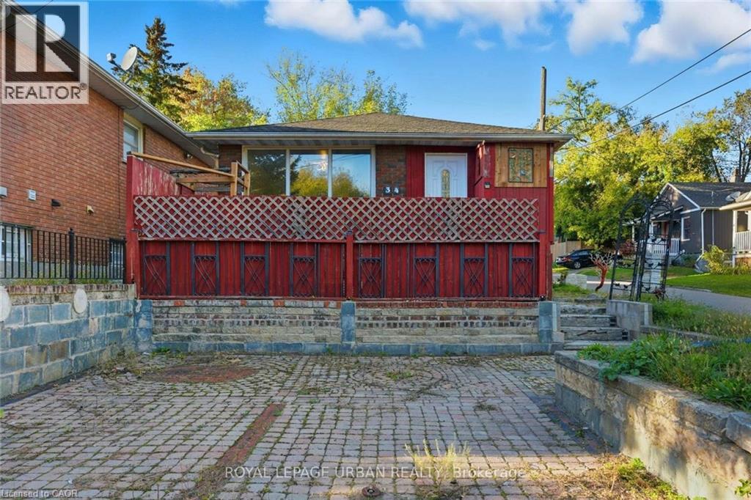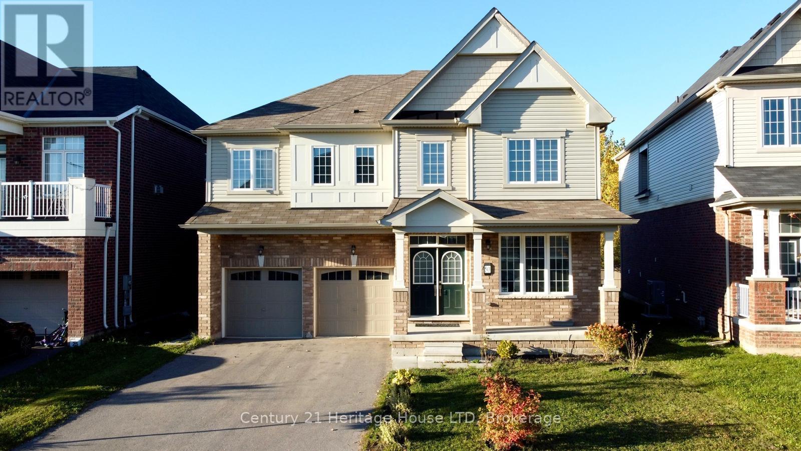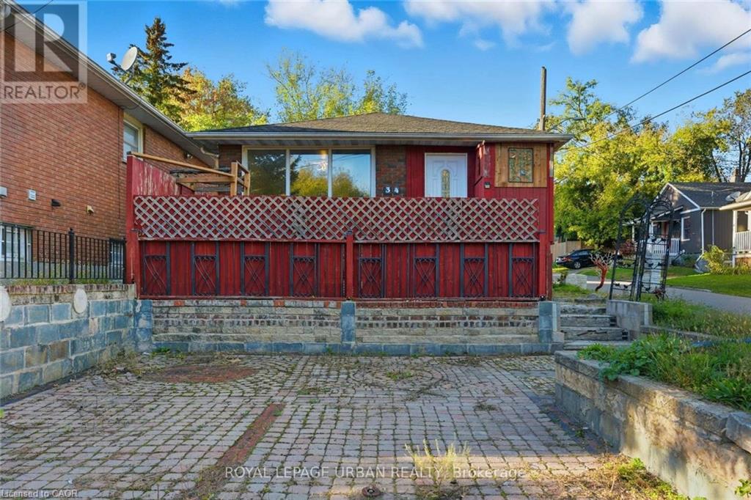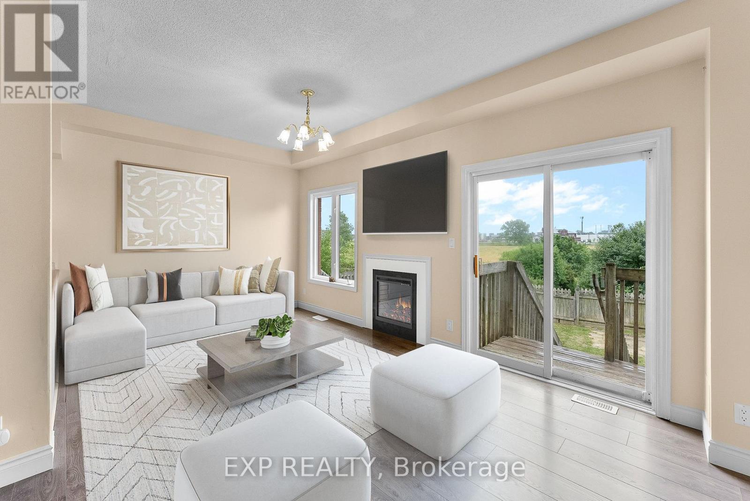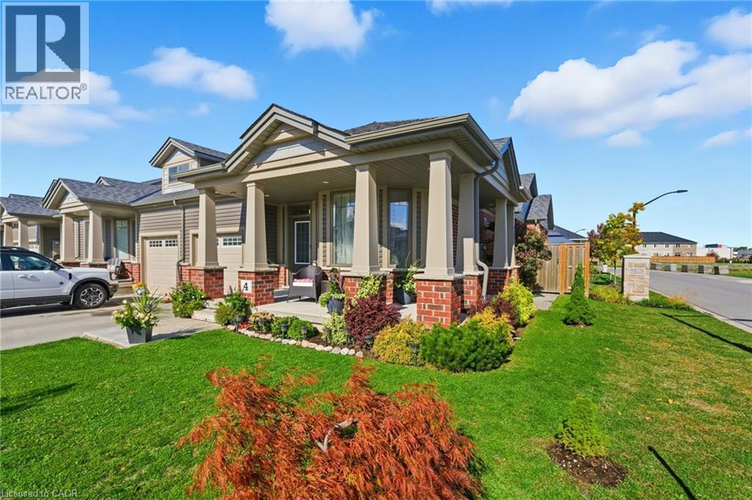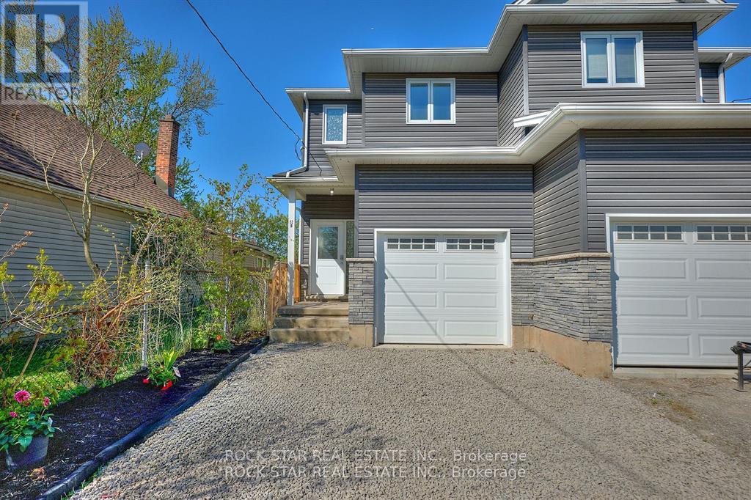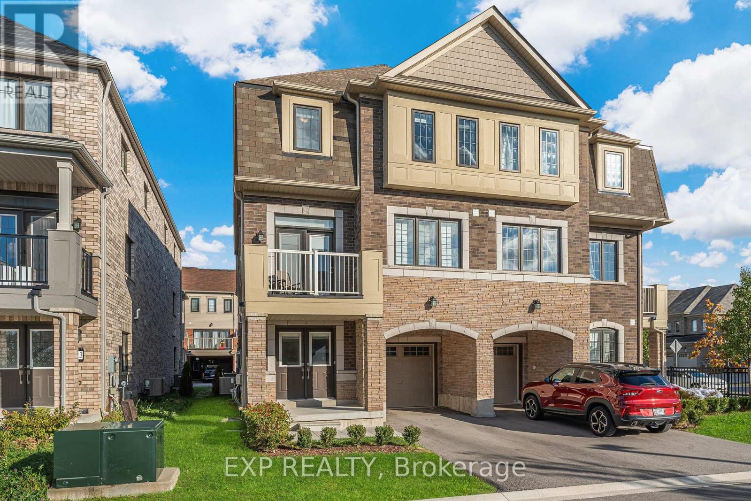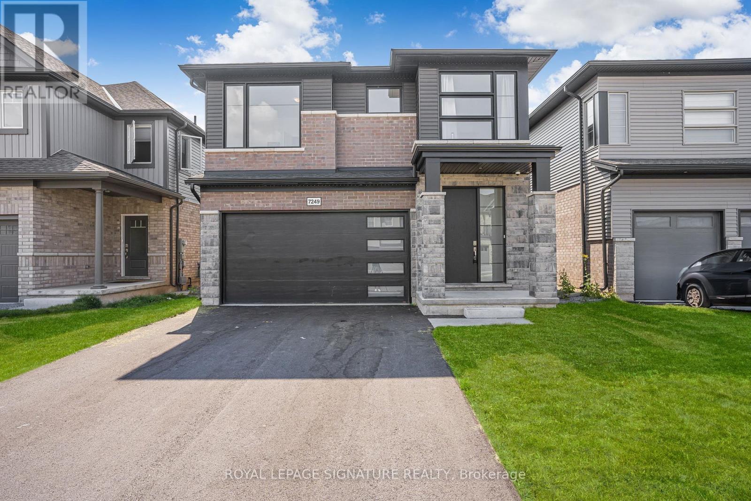- Houseful
- ON
- Thorold
- Thorold South
- 201 Ontario St
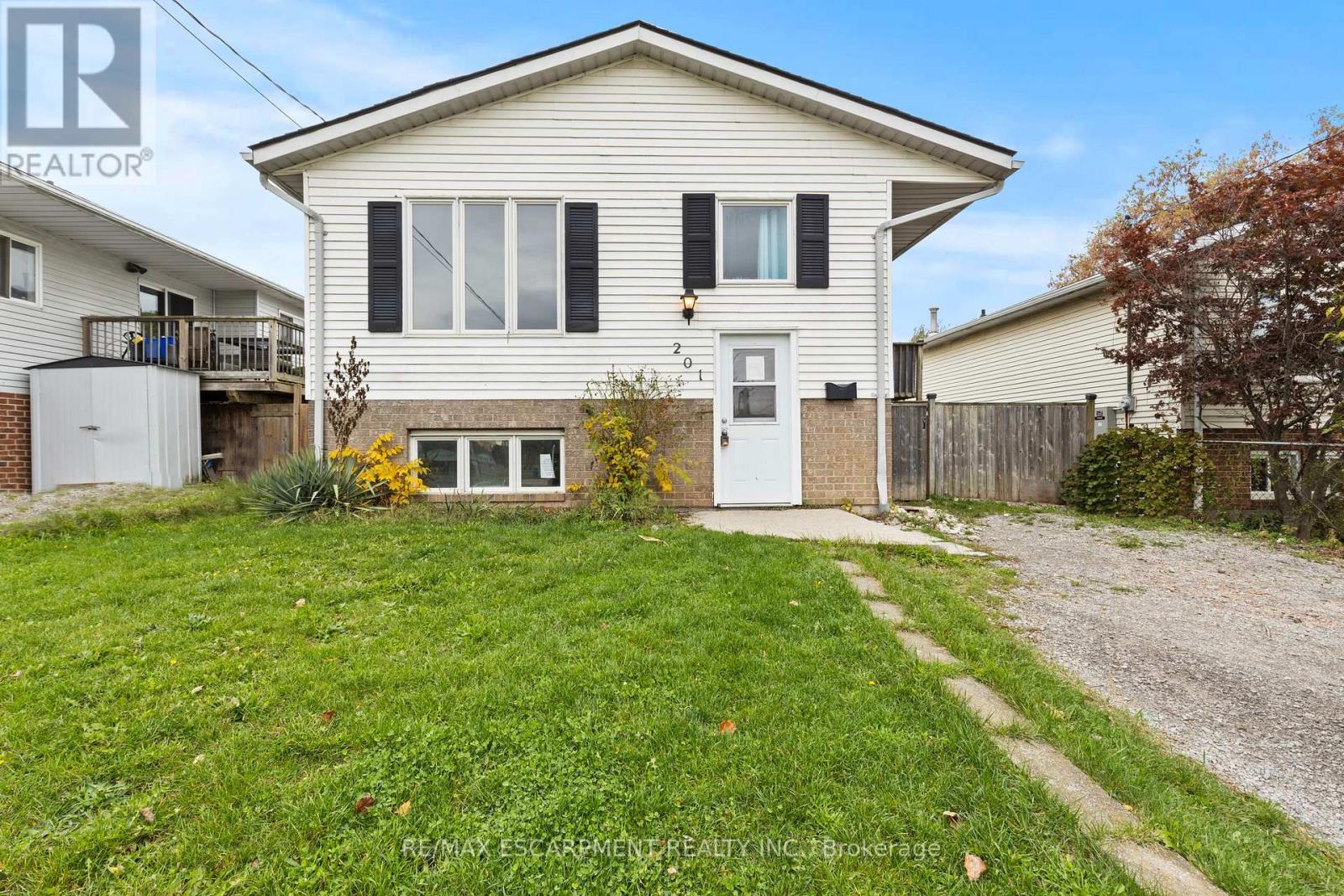
Highlights
Description
- Time on Housefulnew 7 hours
- Property typeSingle family
- StyleRaised bungalow
- Neighbourhood
- Median school Score
- Mortgage payment
Welcome to 201 Ontario Street, Thorold. Nestled in a quiet Thorold South neighbourhood across from a park, this spacious home offers 5 bedrooms and 2 full bathrooms-perfect for a growing or multi-generational family. The main floor features a large eat-in kitchen with patio doors leading to a raised deck, ideal for outdoor dining or relaxing. The open-concept living and dining area creates an inviting space for entertaining. The fully finished basement includes a comfortable rec room, 2 additional bedrooms, and a full bathroom, offering plenty of versatility for family or guests. Enjoy a private yard and double driveway providing ample parking. This home is perfectly positioned just minutes from the QEW, Highway 406, major shopping destinations, public transit, and the iconic Niagara Falls-combining convenience, comfort, and lifestyle. (id:63267)
Home overview
- Cooling Central air conditioning
- Heat source Natural gas
- Heat type Forced air
- Sewer/ septic Sanitary sewer
- # total stories 1
- Fencing Fenced yard
- # parking spaces 4
- # full baths 2
- # total bathrooms 2.0
- # of above grade bedrooms 5
- Subdivision 556 - allanburg/thorold south
- Lot size (acres) 0.0
- Listing # X12476537
- Property sub type Single family residence
- Status Active
- Family room 4.09m X 5.49m
Level: Lower - Bedroom 3.15m X 4.11m
Level: Lower - Bathroom 2.16m X 2.62m
Level: Lower - Utility 2.16m X 4.19m
Level: Lower - Primary bedroom 3.81m X 5.33m
Level: Lower - Bathroom 2.87m X 2.11m
Level: Main - Bedroom 4.32m X 2.92m
Level: Main - Kitchen 3m X 2.26m
Level: Main - Living room 3.35m X 5.97m
Level: Main - Bedroom 3.25m X 2.41m
Level: Main - Dining room 3.45m X 3.17m
Level: Main - Bedroom 2.87m X 4.37m
Level: Main
- Listing source url Https://www.realtor.ca/real-estate/29020516/201-ontario-street-thorold-allanburgthorold-south-556-allanburgthorold-south
- Listing type identifier Idx

$-1,133
/ Month

