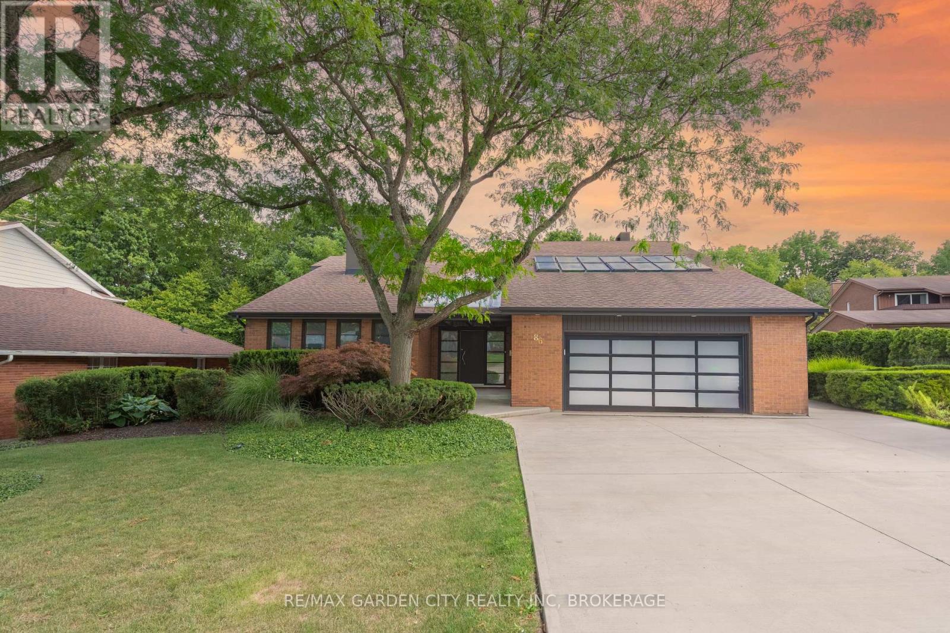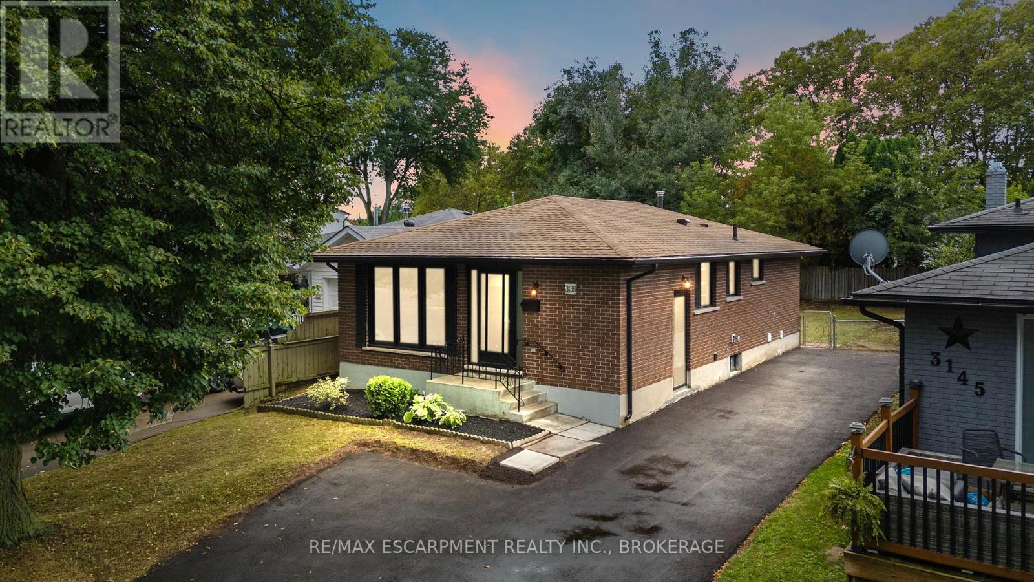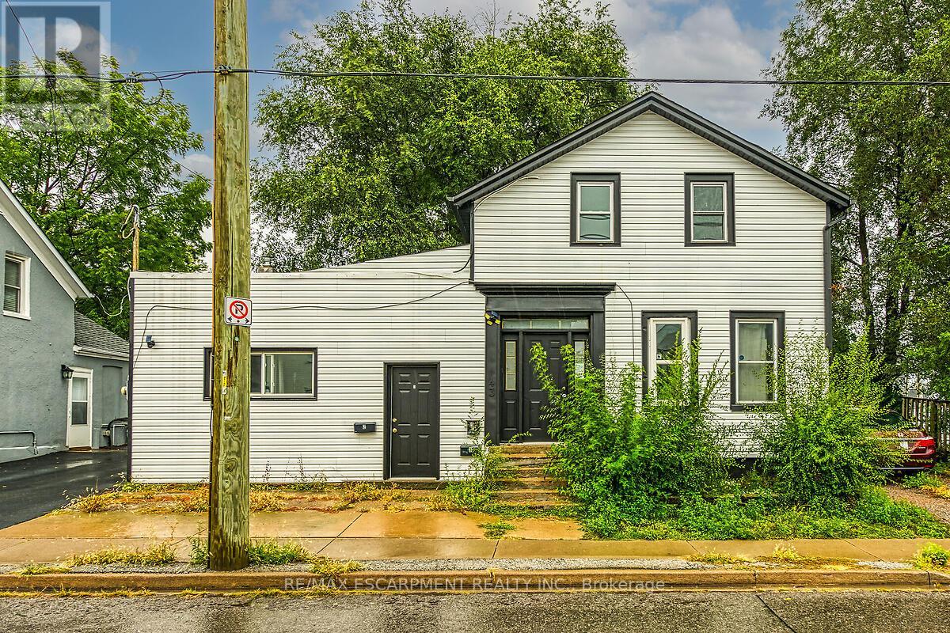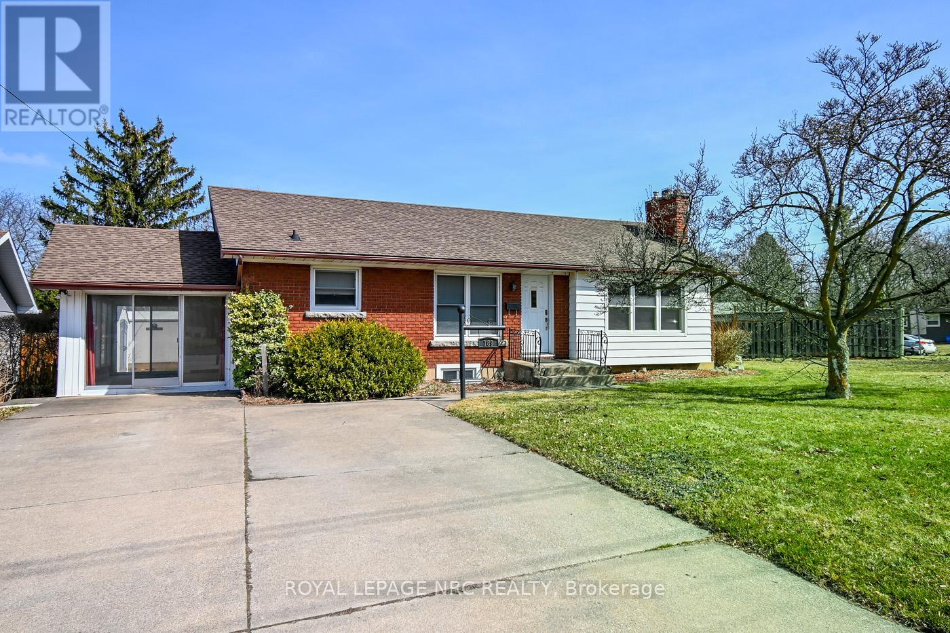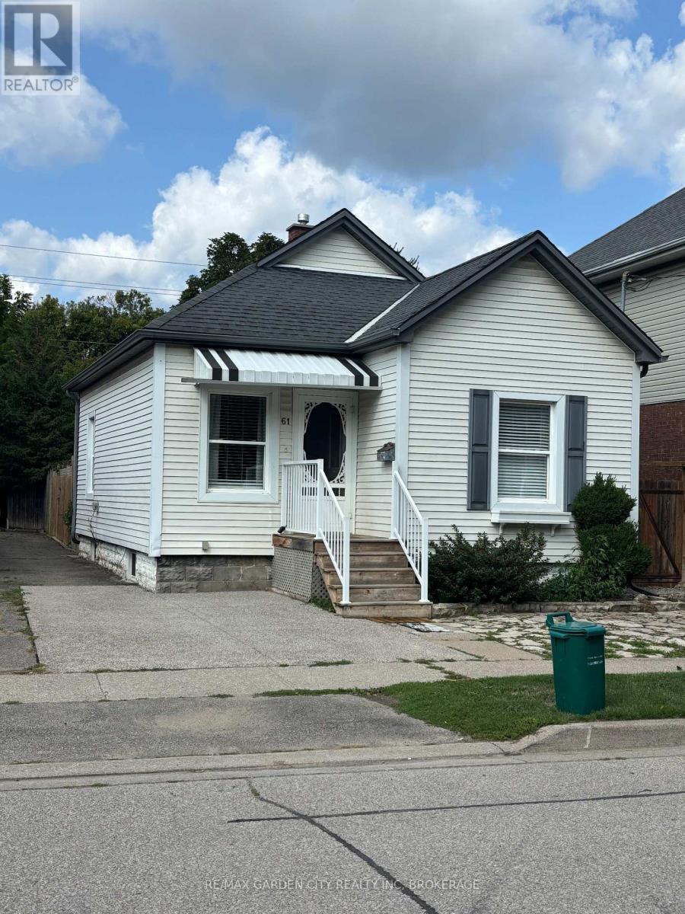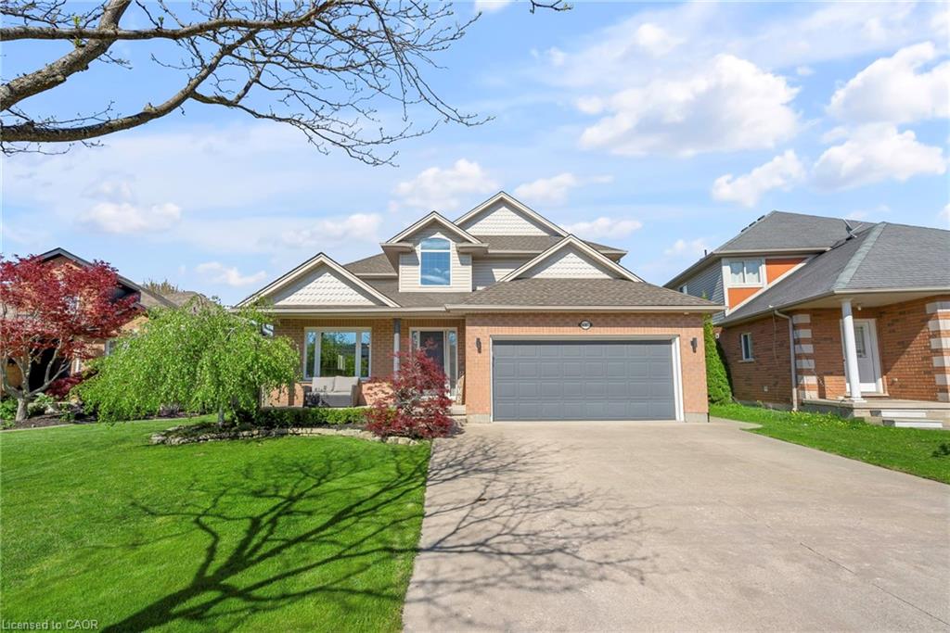- Houseful
- ON
- Thorold
- Thorold South
- 206 Niagara Falls Rd
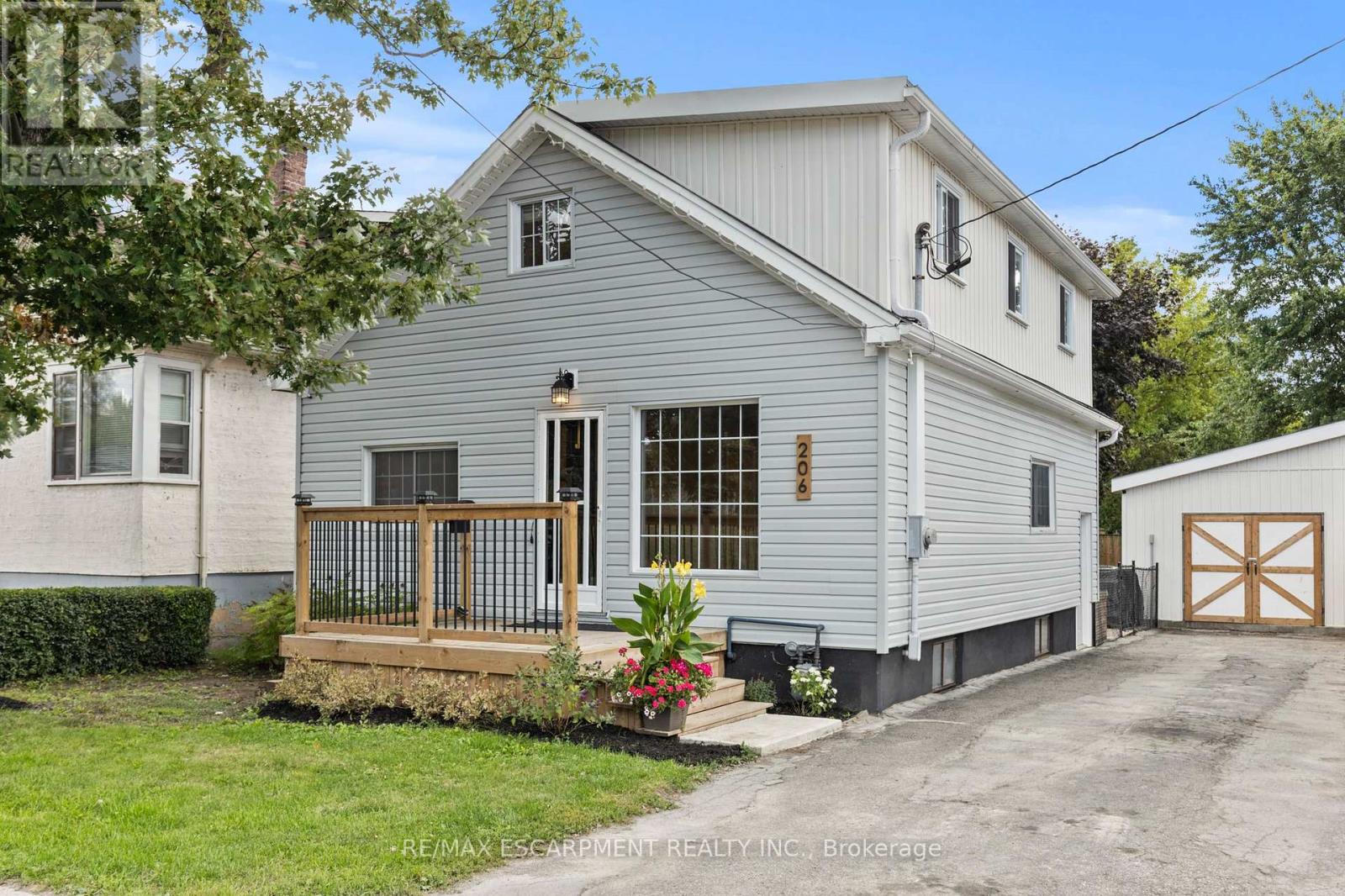
Highlights
Description
- Time on Houseful9 days
- Property typeSingle family
- Neighbourhood
- Median school Score
- Mortgage payment
Newly Upgraded Home Perfect Starter or Downsizers Retreat - This beautifully updated 2+2 bedroom, 2 full bathroom home offers the perfect blend of modern comfort and charm. Whether you're looking for your first home or a cozy space to downsize, this property checks all the boxes. Over the past few years, the home has undergone a complete transformation, including new exterior vinyl siding and an extended second story with a spacious primary bedroom and additional bedroom, plus ample storage throughout. A standout feature of the home is the custom live-edge staircase leading to the second floor. The main floor is bright and inviting with an open-concept living and dining area, upgraded luxury vinyl flooring, and a spacious kitchen with abundant cabinetry. A modern 4-piece bathroom and patio doors open to the backyard, where you'll find a 139 ft deep, fully fenced lot with a deck, patio, detached garage, and garden shed perfect for relaxing or entertaining. The fully finished basement with a separate entrance offers endless possibilities. With 3 generous-sized rooms, it can serve as a recreation space, additional bedrooms, home office, or kids playroom. The basement also features a new full bathroom with a large shower, plus new basement windows for added comfort and light. Additional updates include a 200 amp panel, central vacuum system, appliances all replaced within the last 5 years, and asphalt shingles (2021).Move-in ready and thoughtfully upgraded, this home is waiting for its next chapter! (id:63267)
Home overview
- Cooling Central air conditioning
- Heat source Natural gas
- Heat type Forced air
- Sewer/ septic Sanitary sewer
- # total stories 2
- Fencing Fenced yard
- # parking spaces 4
- Has garage (y/n) Yes
- # full baths 2
- # total bathrooms 2.0
- # of above grade bedrooms 4
- Flooring Vinyl, tile, laminate
- Subdivision 556 - allanburg/thorold south
- Lot size (acres) 0.0
- Listing # X12367325
- Property sub type Single family residence
- Status Active
- Primary bedroom 4.55m X 4.27m
Level: 2nd - Bedroom 2.59m X 3.1m
Level: 2nd - Recreational room / games room 3.78m X 3.23m
Level: Basement - Bedroom 3.23m X 2.97m
Level: Basement - Bedroom 3.33m X 5.41m
Level: Basement - Bathroom 2.03m X 1.32m
Level: Basement - Dining room 3.76m X 3.15m
Level: Main - Living room 6.83m X 3.25m
Level: Main - Bathroom Measurements not available
Level: Main - Kitchen 2.97m X 2.92m
Level: Main
- Listing source url Https://www.realtor.ca/real-estate/28783806/206-niagara-falls-road-thorold-allanburgthorold-south-556-allanburgthorold-south
- Listing type identifier Idx

$-1,386
/ Month



