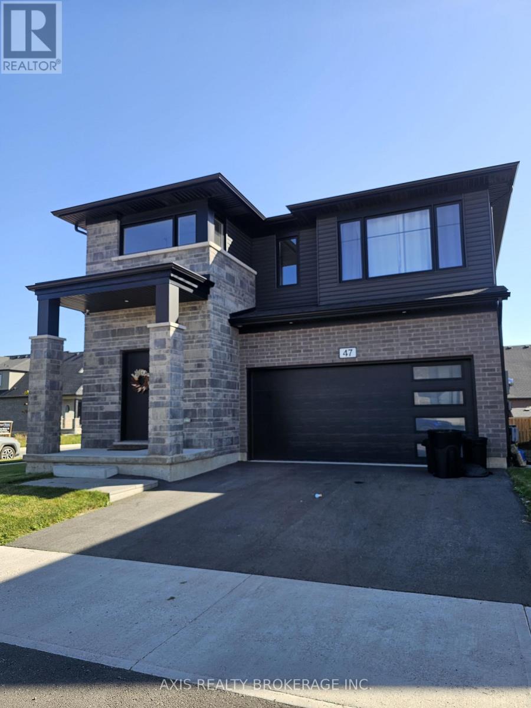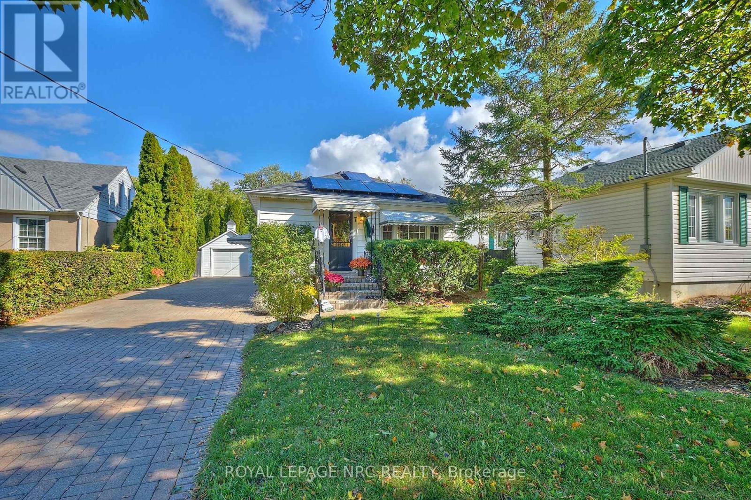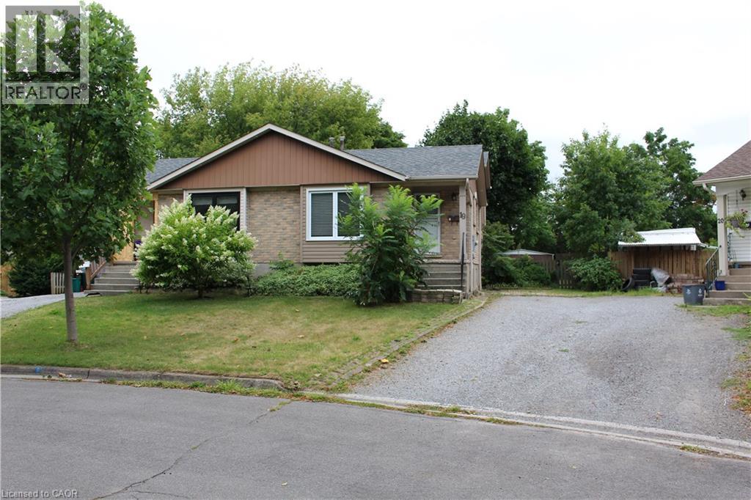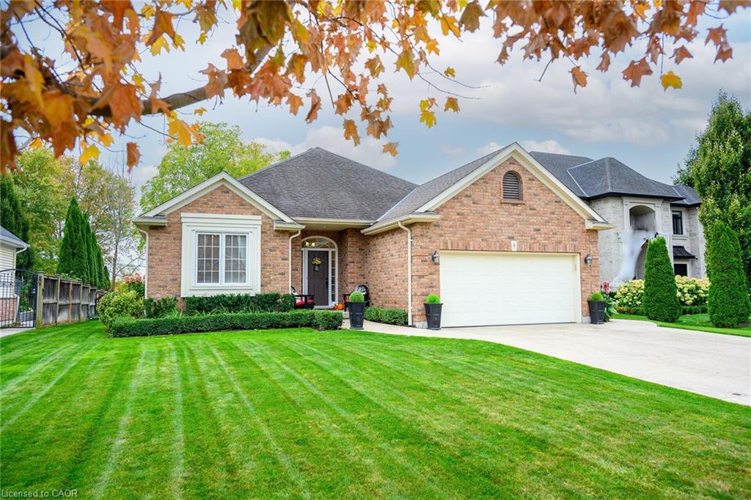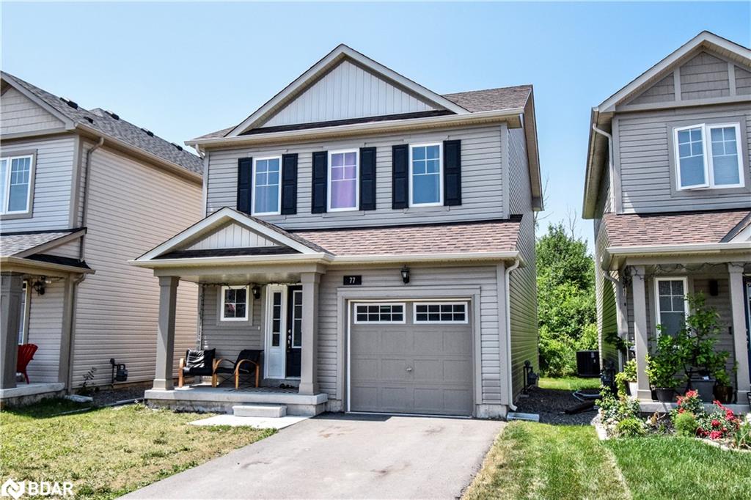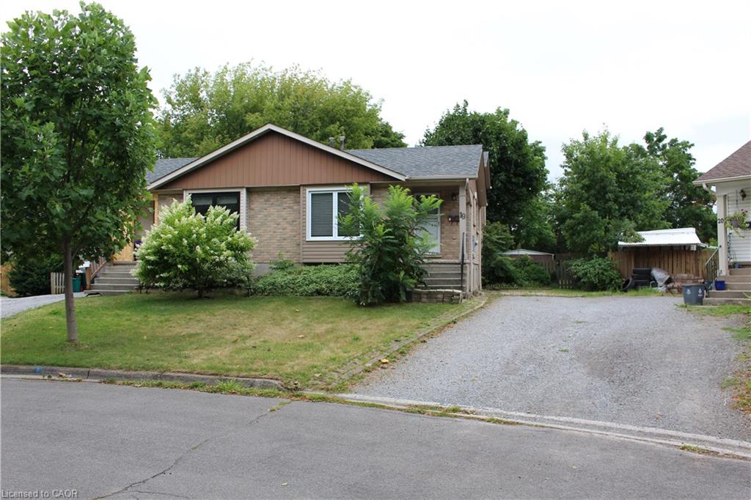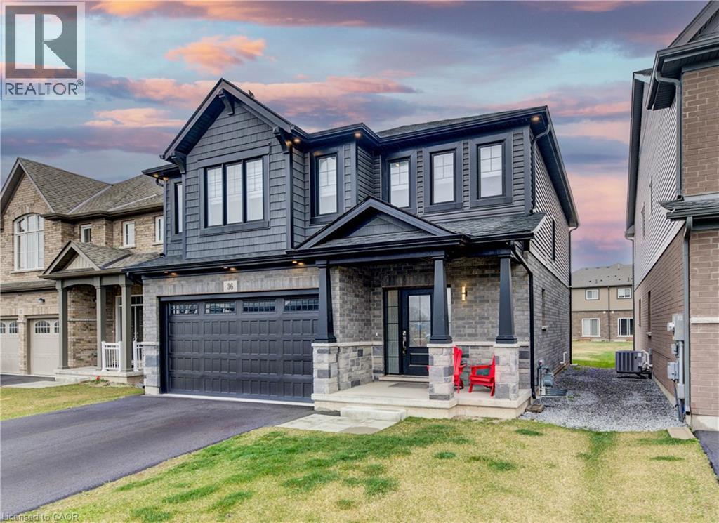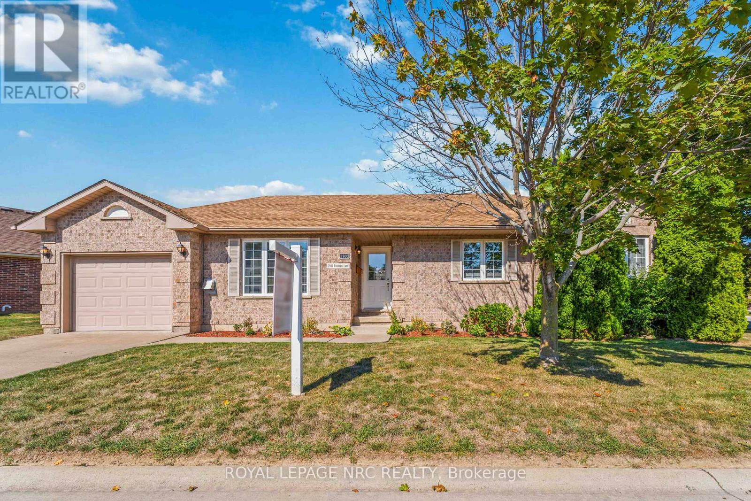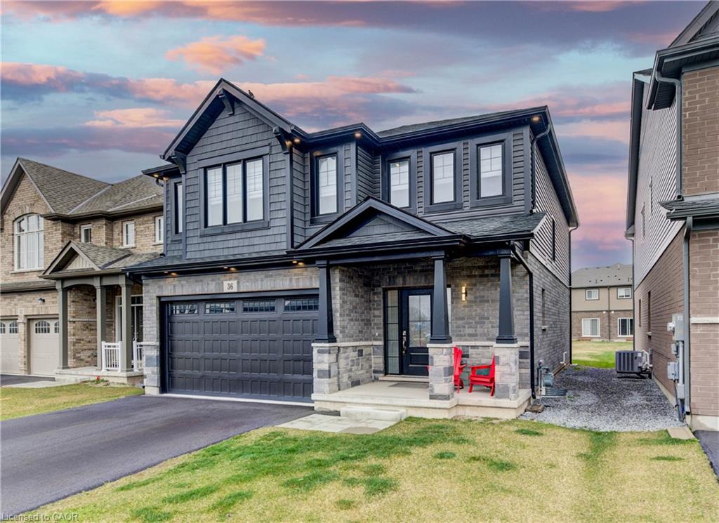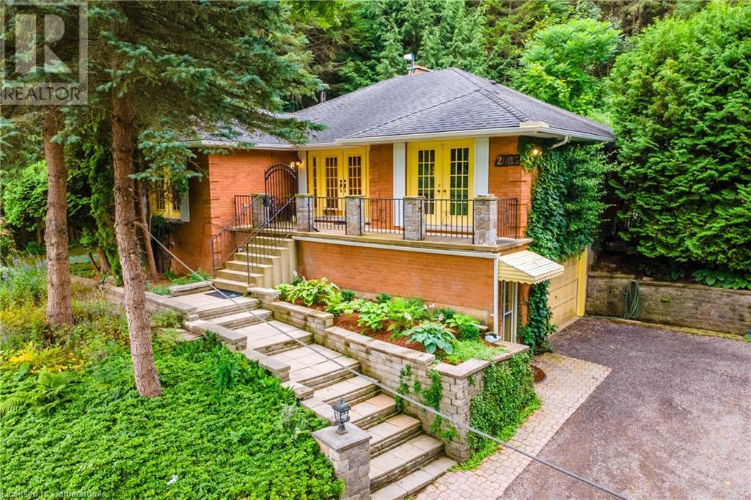
Highlights
Description
- Home value ($/Sqft)$589/Sqft
- Time on Houseful97 days
- Property typeSingle family
- StyleBungalow
- Median school Score
- Year built1988
- Mortgage payment
Welcome to this custom-built bungalow in the heart of the Short Hills, backing onto protected conservation land and a large tranquil pond. Built in 1988 and offering over 1,650 sq ft of living space, this well-maintained home features 3 bedrooms, 2 full bathrooms, and beautiful hardwood flooring throughout. The sunken living room with wood-burning fireplace adds warmth and character, while large windows offer peaceful views of nature year-round. The kitchen and bedrooms walk out to an extensively landscaped oasis — perfect for relaxing or entertaining. The walkout basement includes access to the attached oversized single-car garage and offers future potential for more living space or in-law setup. Tucked away on a quiet street just minutes to Fonthill, Thorold, and nearby trails, this is a rare opportunity to enjoy privacy, nature, and timeless quality in one of Niagara’s most desirable settings. (id:55581)
Home overview
- Cooling Central air conditioning
- Heat type Forced air
- Sewer/ septic Septic system
- # total stories 1
- # parking spaces 7
- Has garage (y/n) Yes
- # full baths 2
- # total bathrooms 2.0
- # of above grade bedrooms 3
- Has fireplace (y/n) Yes
- Community features Quiet area
- Subdivision 559 - cataract rd.
- View View
- Lot size (acres) 0.0
- Building size 1612
- Listing # 40749674
- Property sub type Single family residence
- Status Active
- Recreational room Measurements not available
Level: Basement - Bathroom (# of pieces - 3) Measurements not available
Level: Basement - Utility Measurements not available
Level: Basement - Sitting room Measurements not available
Level: Basement - Bathroom (# of pieces - 4) Measurements not available
Level: Main - Bedroom 2.87m X 3.048m
Level: Main - Living room 6.502m X 4.191m
Level: Main - Kitchen 2.667m X 3.581m
Level: Main - Dining room 4.191m X 3.556m
Level: Main - Primary bedroom 3.454m X 4.14m
Level: Main - Bedroom 3.124m X 4.089m
Level: Main - Laundry Measurements not available
Level: Main - Foyer Measurements not available
Level: Main
- Listing source url Https://www.realtor.ca/real-estate/28612214/2083-hollow-road-thorold
- Listing type identifier Idx

$-2,531
/ Month

