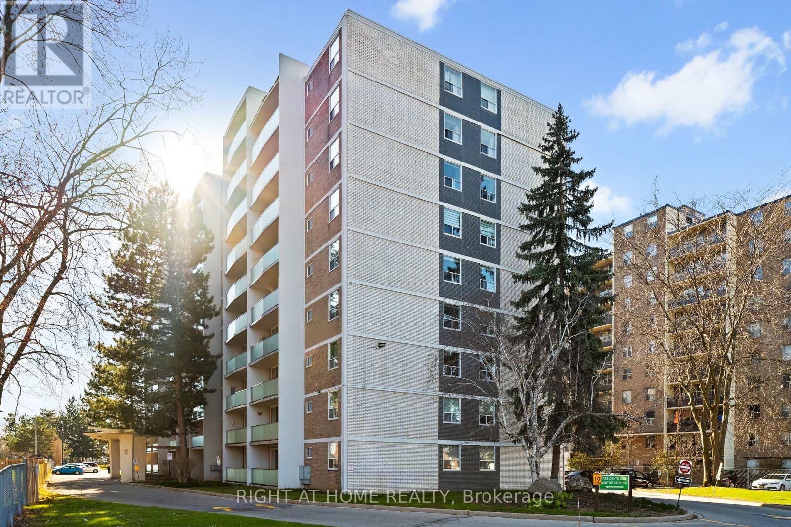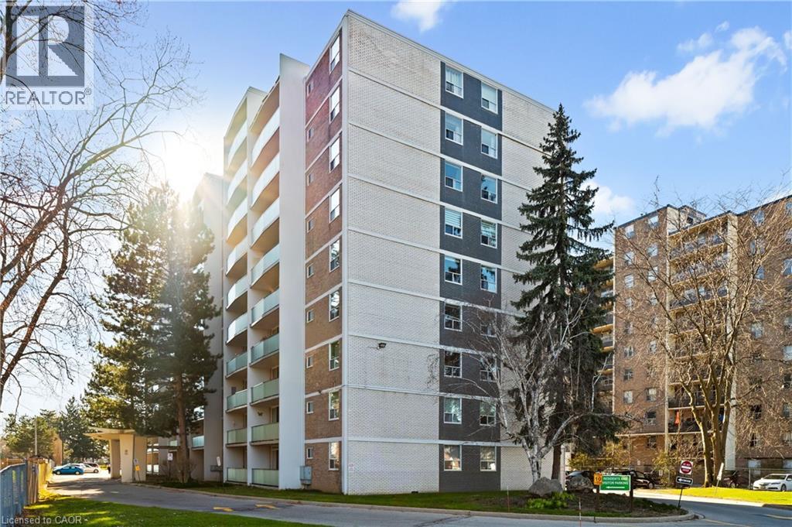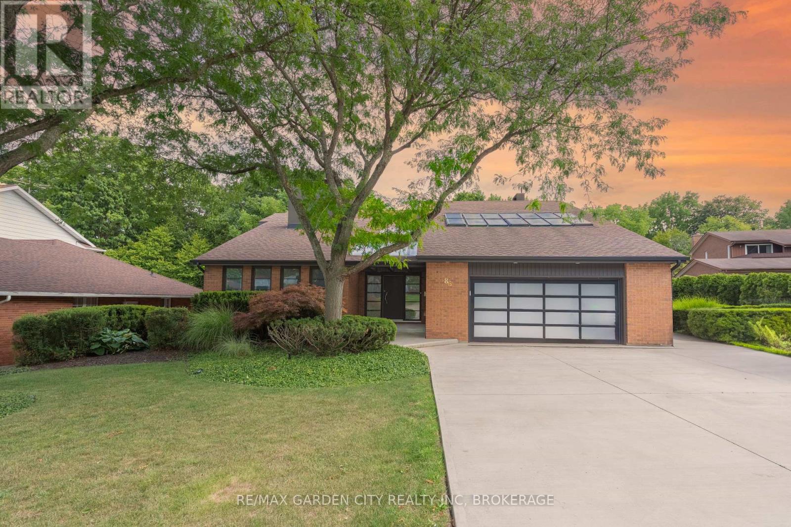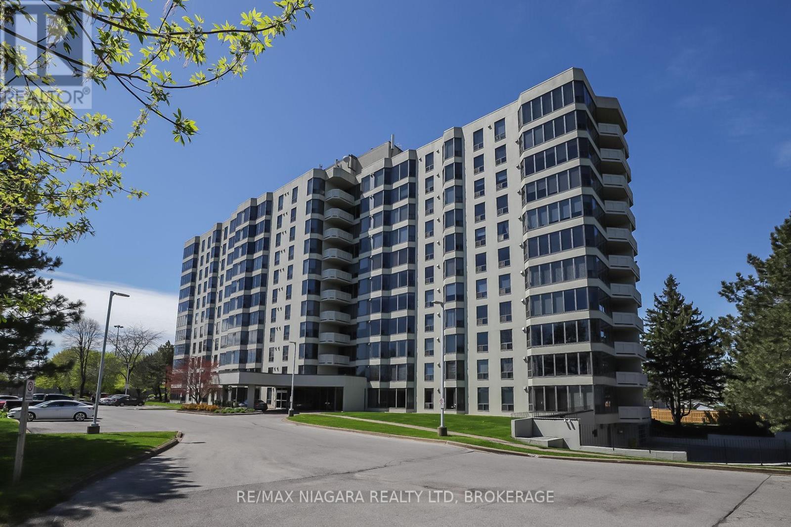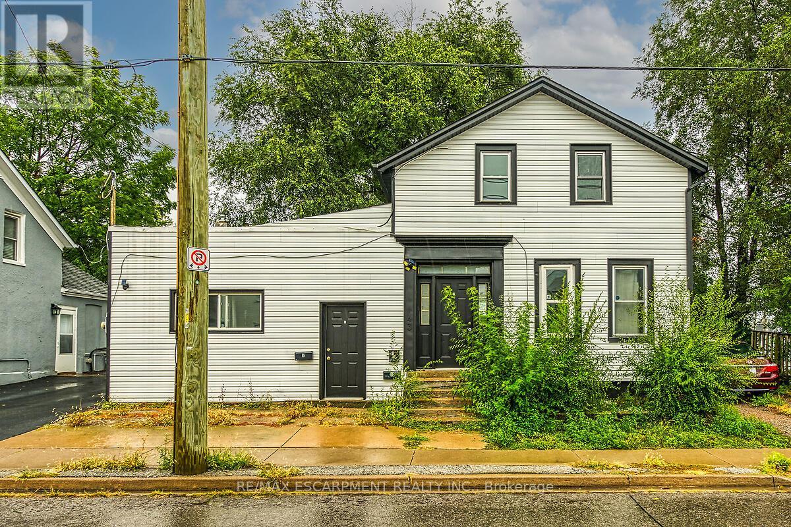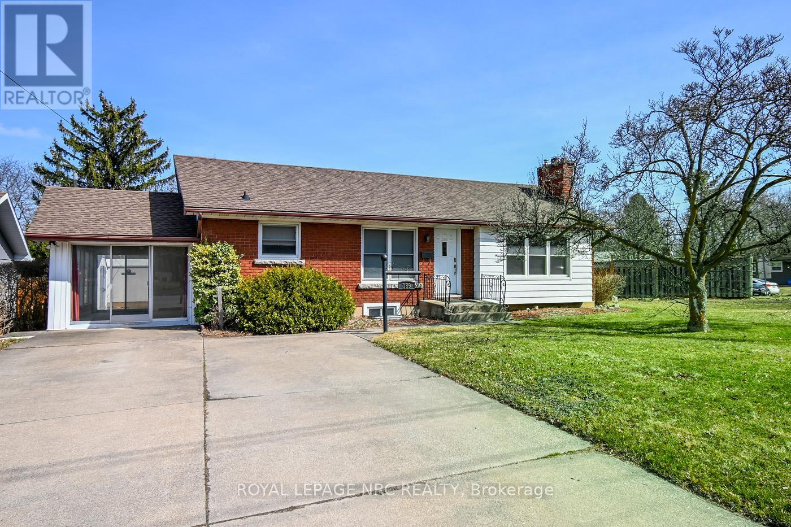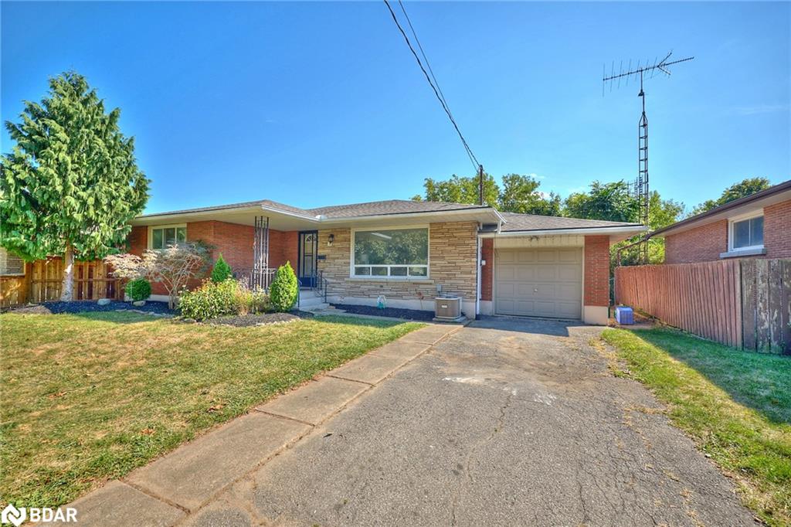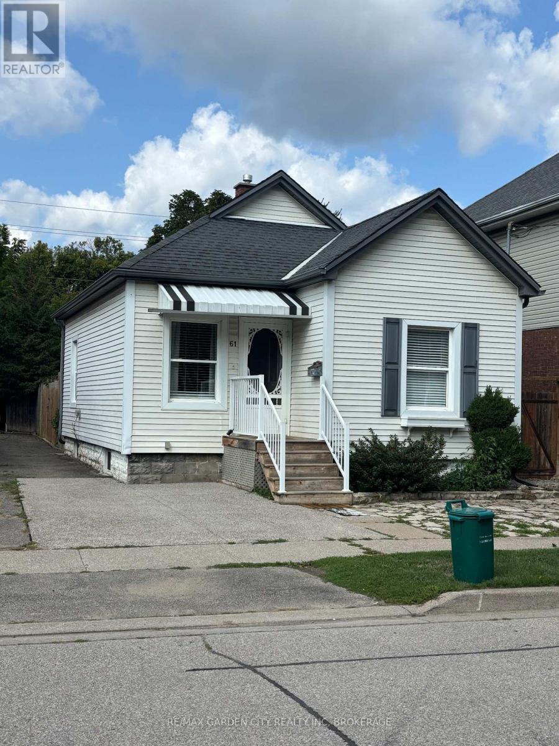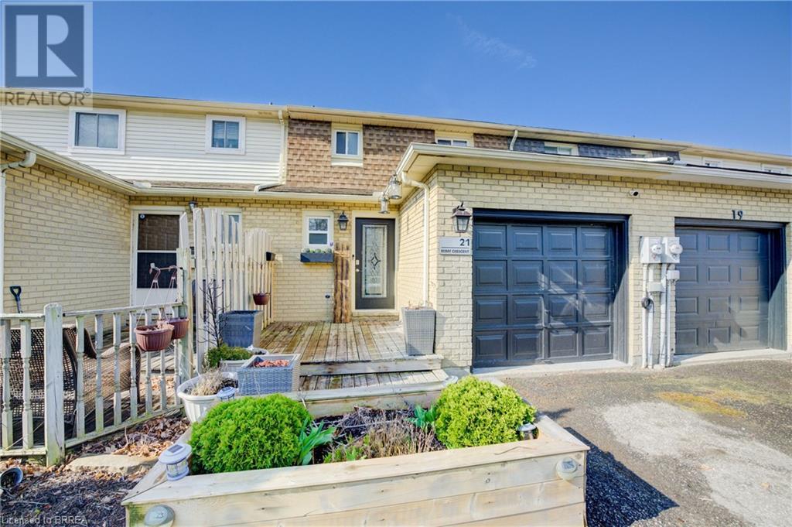
Highlights
This home is
0%
Time on Houseful
128 Days
Home features
Garage
School rated
7.2/10
Thorold
-3.73%
Description
- Home value ($/Sqft)$439/Sqft
- Time on Houseful128 days
- Property typeSingle family
- Style2 level
- Median school Score
- Year built1982
- Mortgage payment
Stylish 3-bed, 2-bath townhouse in pristine, move-in ready condition! Features 1,235 sq ft of open-concept living with luxury laminate flooring, bright living room w/ wood fireplace insert, and patio doors leading to a fully fenced yard w/ updated decking. Chic kitchen boasts white cabinetry, quartz counters, backsplash & s/s appliances. Bonus: finished basement w/ large rec room, single attached garage, and convenient location near 406, QEW, Pen Centre, Brock U & transit. A must-see! (id:55581)
Home overview
Amenities / Utilities
- Cooling Central air conditioning
- Heat source Natural gas
- Heat type Forced air
- Sewer/ septic Municipal sewage system
Exterior
- # total stories 2
- # parking spaces 3
- Has garage (y/n) Yes
Interior
- # full baths 1
- # half baths 1
- # total bathrooms 2.0
- # of above grade bedrooms 3
- Has fireplace (y/n) Yes
Location
- Subdivision 558 - confederation heights
Overview
- Lot size (acres) 0.0
- Building size 1024
- Listing # 40722226
- Property sub type Single family residence
- Status Active
Rooms Information
metric
- Primary bedroom 3.15m X 3.861m
Level: 2nd - Bathroom (# of pieces - 4) 2.718m X 3.226m
Level: 2nd - Bedroom 3.073m X 3.226m
Level: 2nd - Bedroom 2.642m X 3.861m
Level: 2nd - Recreational room 4.343m X 5.69m
Level: Basement - Laundry 1.778m X 2.921m
Level: Basement - Utility 1.676m X 2.642m
Level: Basement - Dining room 2.565m X 3.023m
Level: Main - Living room 3.277m X 4.547m
Level: Main - Bathroom (# of pieces - 2) 1.321m X 1.473m
Level: Main - Kitchen 3.073m X 3.226m
Level: Main
SOA_HOUSEKEEPING_ATTRS
- Listing source url Https://www.realtor.ca/real-estate/28233186/21-romy-crescent-thorold
- Listing type identifier Idx
The Home Overview listing data and Property Description above are provided by the Canadian Real Estate Association (CREA). All other information is provided by Houseful and its affiliates.

Lock your rate with RBC pre-approval
Mortgage rate is for illustrative purposes only. Please check RBC.com/mortgages for the current mortgage rates
$-1,200
/ Month25 Years fixed, 20% down payment, % interest
$
$
$
%
$
%

Schedule a viewing
No obligation or purchase necessary, cancel at any time
Nearby Homes
Real estate & homes for sale nearby

