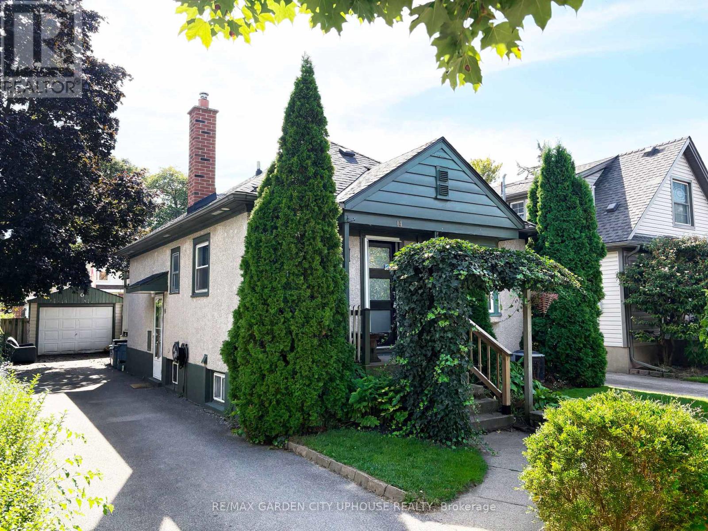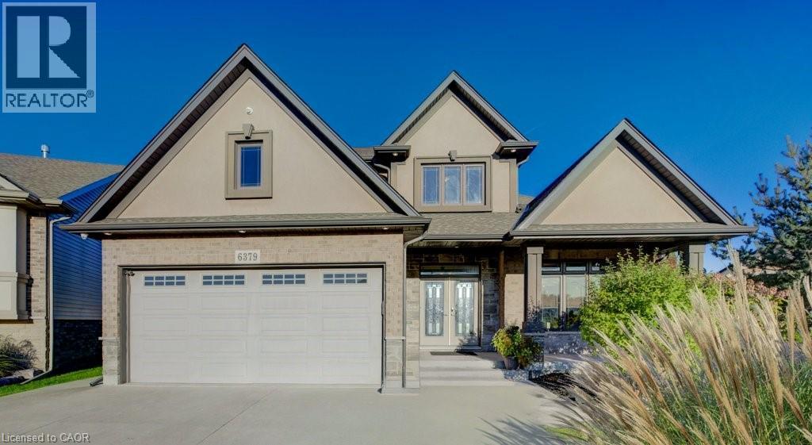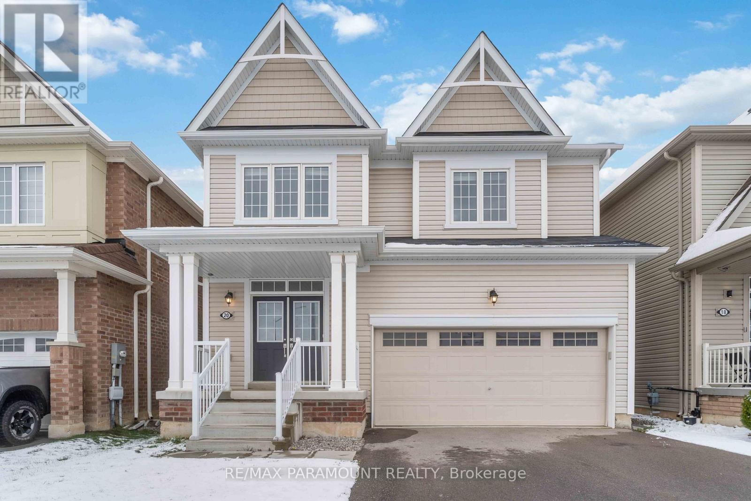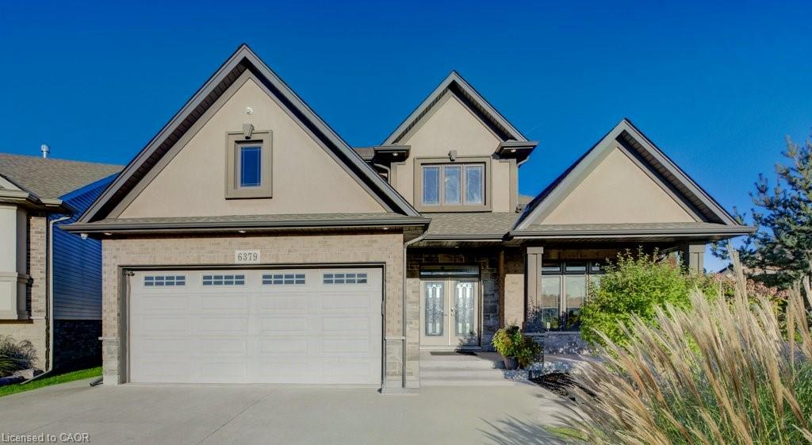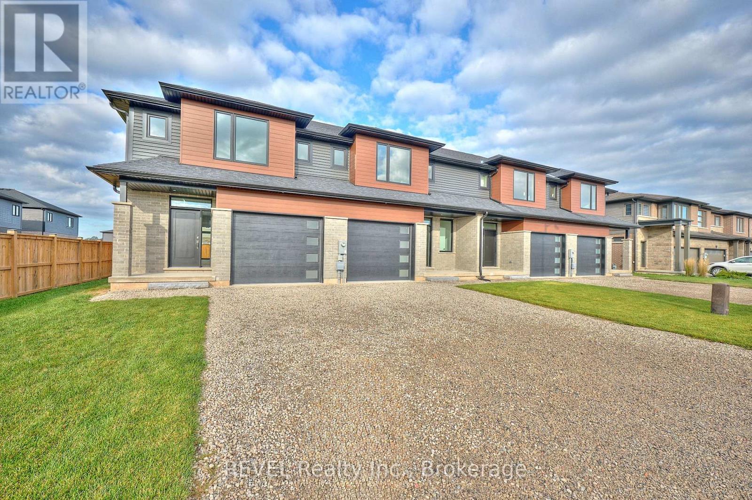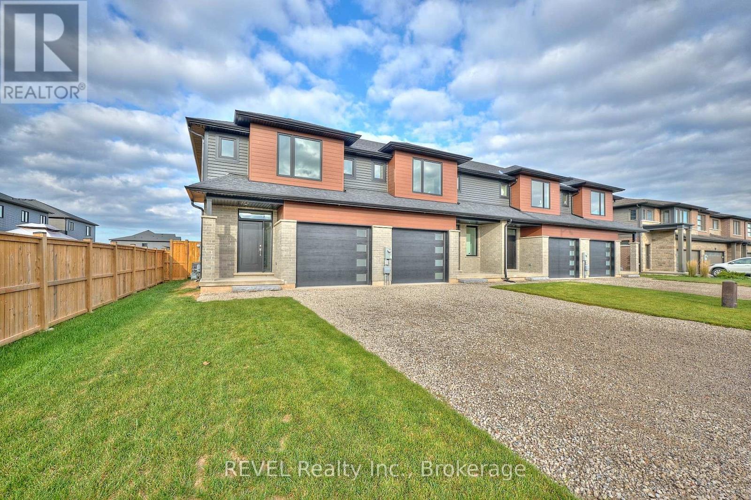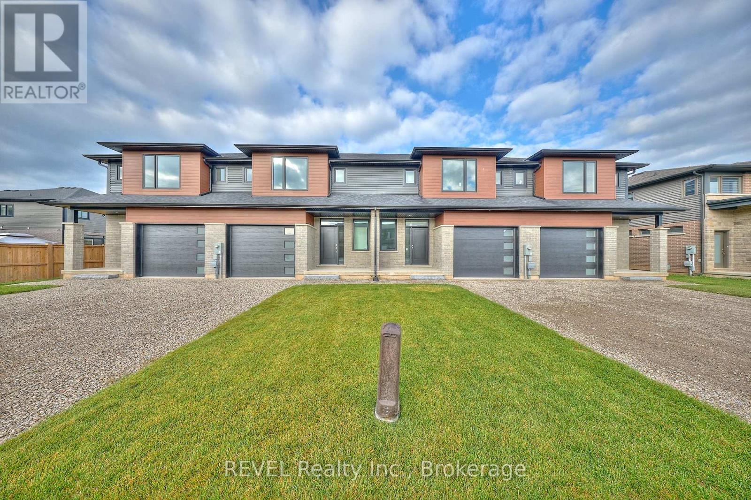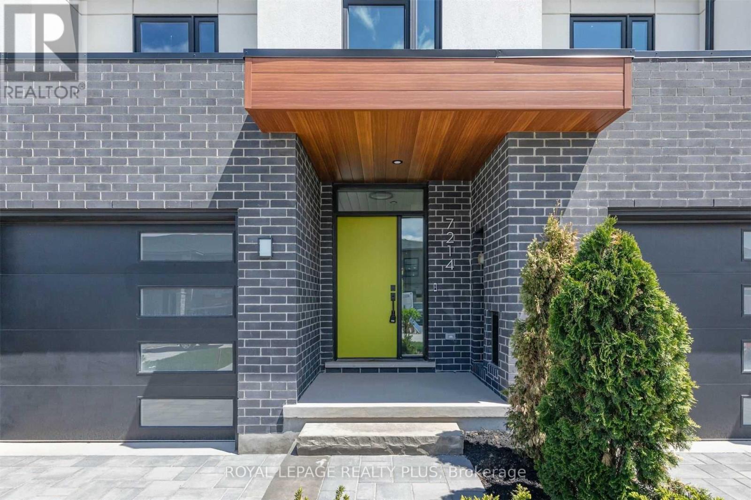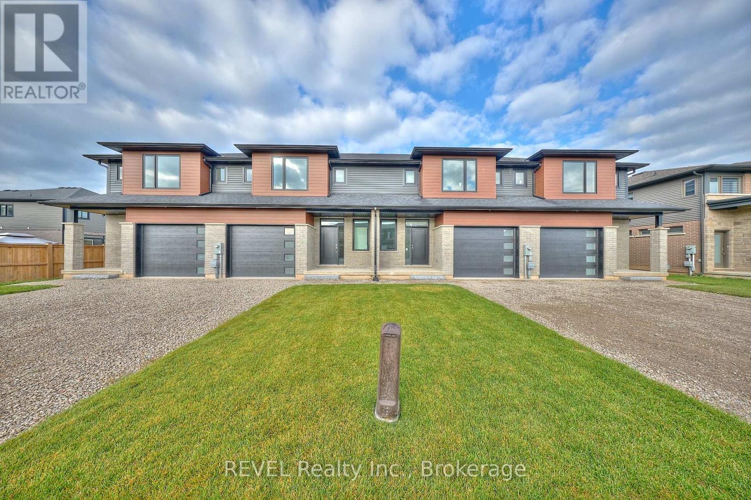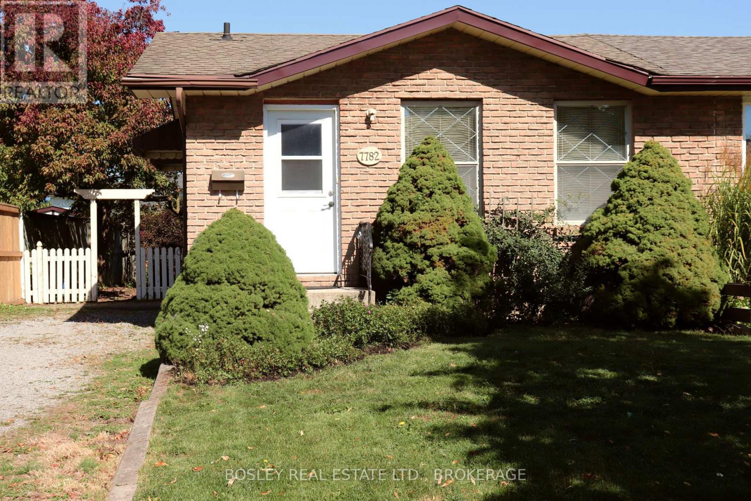- Houseful
- ON
- Thorold
- Thorold South
- 210 Morton St
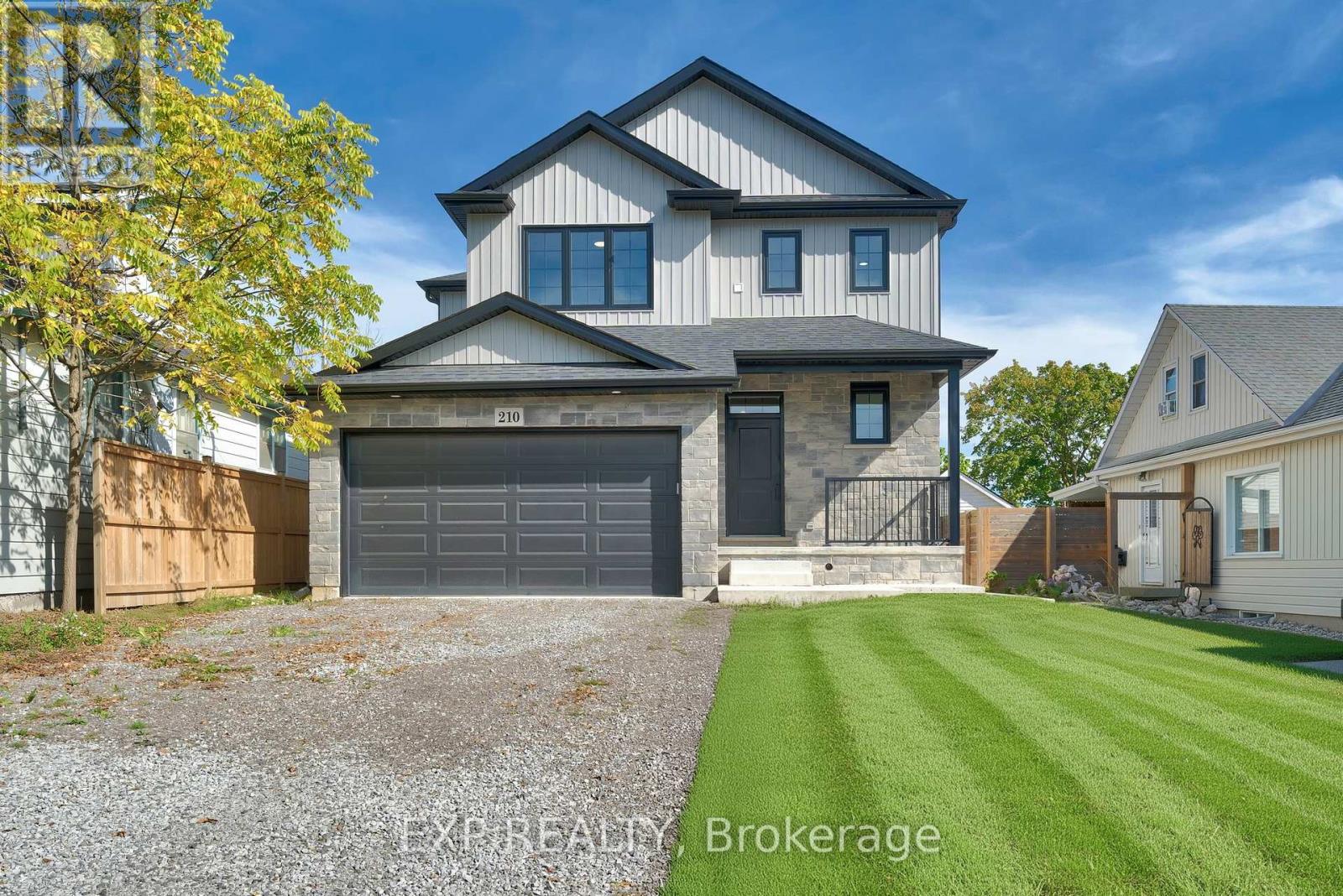
Highlights
Description
- Time on Housefulnew 2 hours
- Property typeSingle family
- Neighbourhood
- Median school Score
- Mortgage payment
Welcome to 210 Morton Street - a modern 3+1 bedroom, 3.5 bathroom home designed with style, function, and versatility in mind. From the curb, the mix of stone and vinyl facades, covered front porch, and double-car garage set the tone for what's inside. Step into the open-concept main floor where an oak staircase makes a striking first impression. Upgraded engineered hardwood runs throughout, tying together the dining and great room spaces with the high-end custom kitchen. Here you'll find quartz countertops, a separate island, and plenty of room to cook, entertain, and gather. Upstairs, the primary suite is a retreat of its own with a walk-in closet and spa-like ensuite featuring a glass and tile shower, freestanding tub, and double vanity. Two additional bedrooms share an upgraded bathroom, while an upper-level laundry adds everyday convenience. The lower level extends the home's appeal with a self-contained in-law suite. Complete with its own entry, kitchenette, laundry, and a separate side door, it's a great setup for multi-generational living or generating extra income. Less than 2 years old, this home is truly move-in ready. With low-maintenance landscaping and a central Thorold location, you'll have quick access to St. Catharines, Niagara Falls, and Welland. Whether you're looking to upsize, accommodate extended family, or ease your mortgage with a rental option, 210 Morton Street delivers it all with modern finishes, smart design, and a flexible layout. (id:63267)
Home overview
- Cooling Central air conditioning, air exchanger
- Heat source Natural gas
- Heat type Forced air
- Sewer/ septic Sanitary sewer
- # total stories 2
- # parking spaces 6
- Has garage (y/n) Yes
- # full baths 3
- # half baths 1
- # total bathrooms 4.0
- # of above grade bedrooms 4
- Subdivision 556 - allanburg/thorold south
- Directions 2027376
- Lot size (acres) 0.0
- Listing # X12444205
- Property sub type Single family residence
- Status Active
- Primary bedroom 4.27m X 4.95m
Level: 2nd - Laundry 1.02m X 2.01m
Level: 2nd - Bathroom 3.6m X 2.75m
Level: 2nd - Bedroom 3.2m X 3.63m
Level: 2nd - Other 1.98m X 4.85m
Level: 2nd - Bedroom 4.14m X 3.63m
Level: 2nd - Bedroom 3.94m X 3.86m
Level: Basement - Utility 2.39m X 5.49m
Level: Basement - Other 6.25m X 5m
Level: Basement - Bathroom 3m X 2.75m
Level: Basement - Living room 5.87m X 4.9m
Level: Main - Kitchen 3.63m X 4.32m
Level: Main - Dining room 3.05m X 4.32m
Level: Main - Bathroom 2.25m X 2.25m
Level: Main
- Listing source url Https://www.realtor.ca/real-estate/28950105/210-morton-street-thorold-allanburgthorold-south-556-allanburgthorold-south
- Listing type identifier Idx

$-2,397
/ Month

