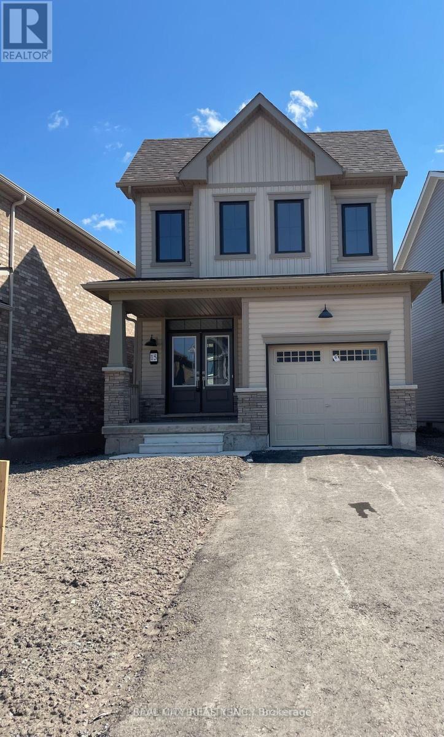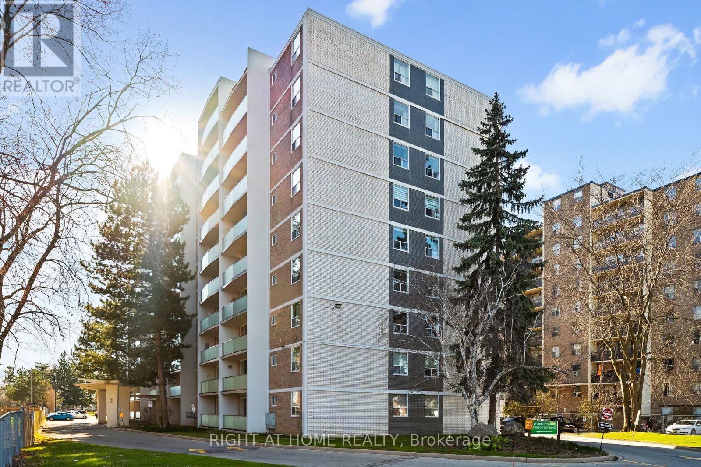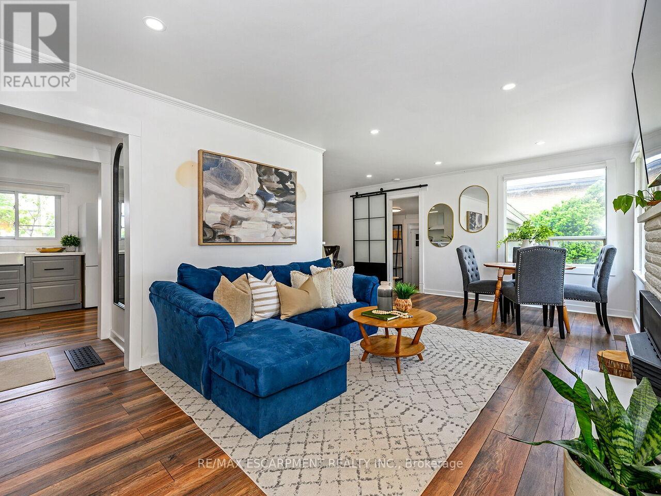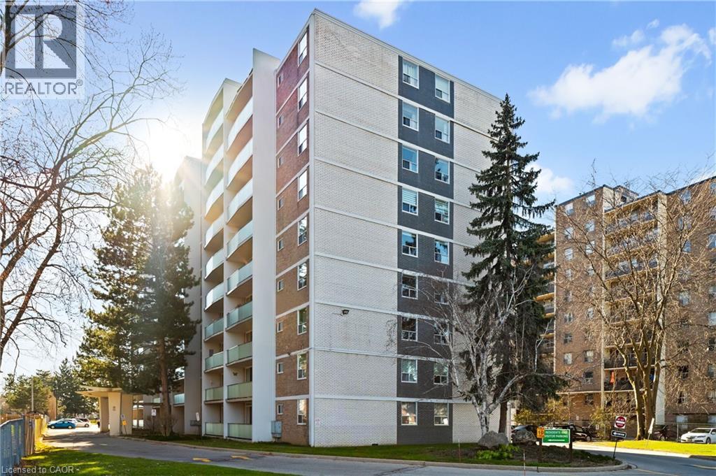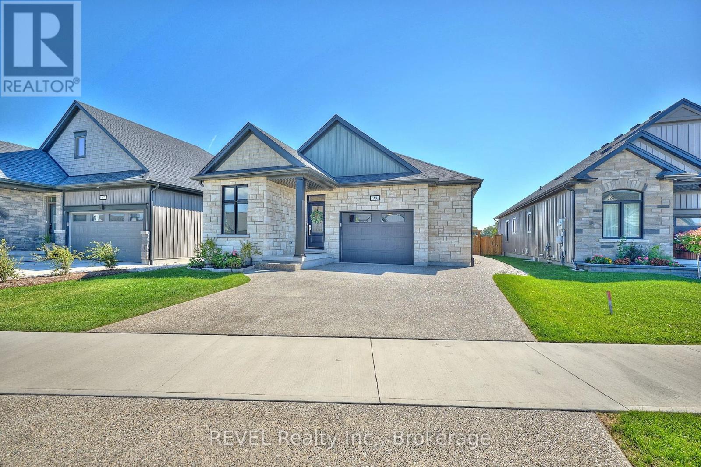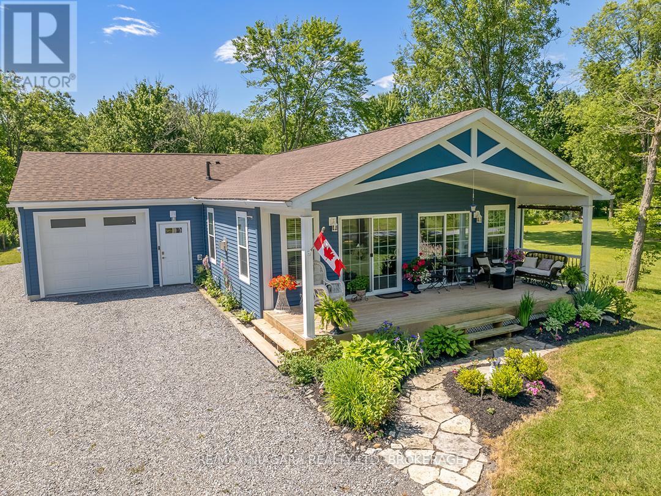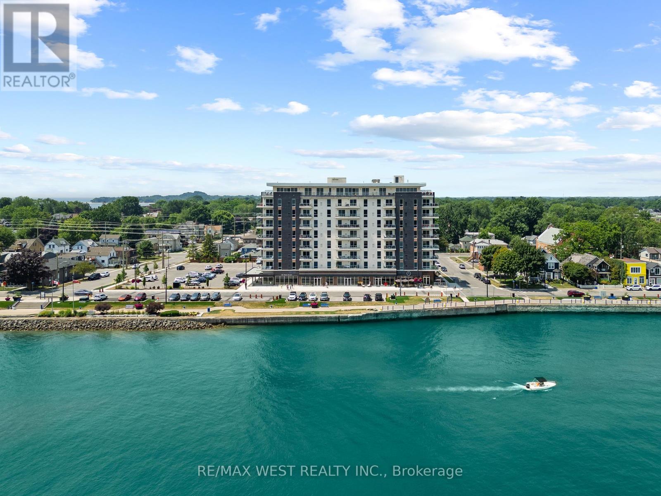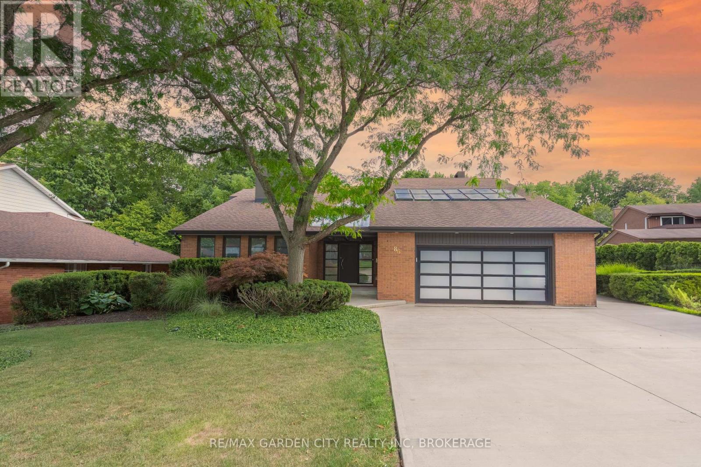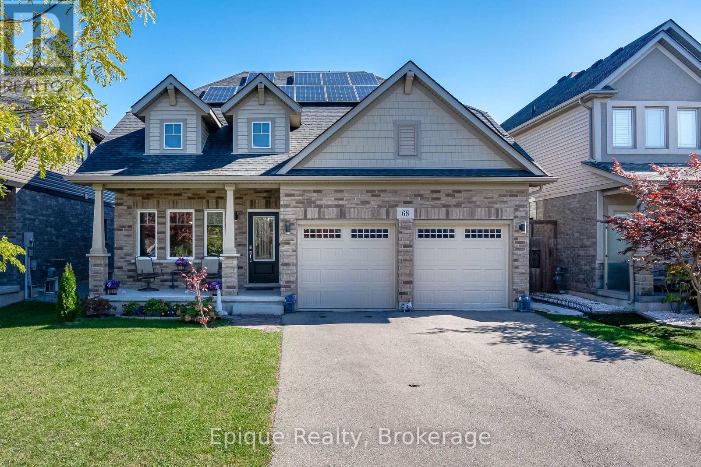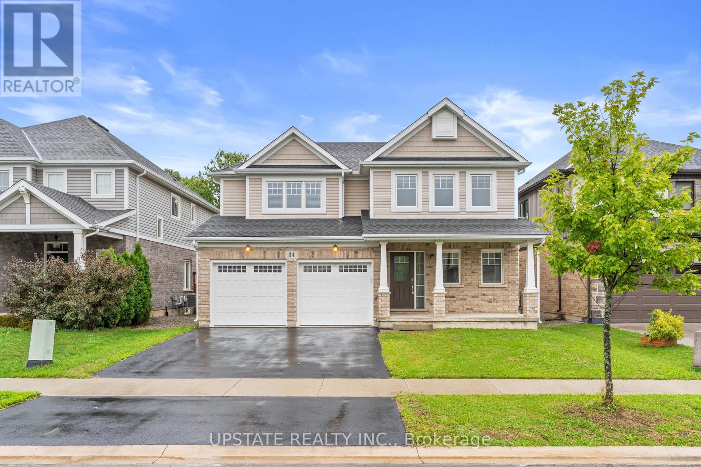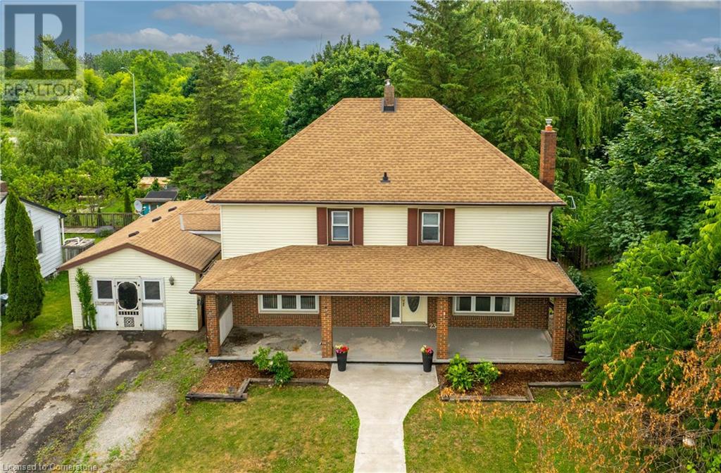
Highlights
Description
- Home value ($/Sqft)$303/Sqft
- Time on Houseful70 days
- Property typeSingle family
- Style2 level
- Neighbourhood
- Median school Score
- Mortgage payment
Welcome to this charming two-story character home nestled on a spacious, beautifully treed lot in the heart of Allanburg. Perfect for families, this versatile and inviting property offers a blend of classic features and modern functionality. The covered front porch is perfect for enjoying your morning coffee or greeting the neighbours. Inside, you'll find four generous bedrooms and 3 bathrooms. The kitchen is located at the rear, offering ample counter space and cabinetry. The formal dining room next to the kitchen is perfect for hosting family dinners and special occasions. At the front of the home, unwind in the cozy sitting room complete with a gas fireplace, or relax in the adjacent family room—a great layout for both family living and entertaining. The former garage has been converted into a heated workshop/man cave, including a convenient 2-piece bathroom, and a bonus sunroom/den area at the back with patio door to the rear yard. Step outside to the expansive backyard oasis, offering plenty of room to play. There’s a multi-tiered deck, a gazebo, an outdoor bar area, and a 20 foot by 40’ inground pool with new pump and heater in 2022. Whether it’s summer BBQs, pool parties, or relaxing evenings, this yard is ready for it all. Located on a quiet street, with tons of potential and space to grow, this home is ready for your personal touch. Conveniently situated on a school bus route and right off of the 406 in the hub of Niagara making commuting and daily errands a breeze. (id:55581)
Home overview
- Cooling None
- Heat source Natural gas
- Heat type Baseboard heaters, forced air
- Has pool (y/n) Yes
- Sewer/ septic Municipal sewage system
- # total stories 2
- # parking spaces 6
- Has garage (y/n) Yes
- # full baths 1
- # half baths 2
- # total bathrooms 3.0
- # of above grade bedrooms 4
- Has fireplace (y/n) Yes
- Community features School bus
- Subdivision 556 - allanburg/thorold south
- Lot size (acres) 0.0
- Building size 2211
- Listing # 40746068
- Property sub type Single family residence
- Status Active
- Bedroom 3.505m X 2.819m
Level: 2nd - Bathroom (# of pieces - 4) 4.14m X 2.362m
Level: 2nd - Primary bedroom 4.47m X 3.683m
Level: 2nd - Bedroom 3.556m X 3.835m
Level: 2nd - Bedroom 4.42m X 3.632m
Level: 2nd - Recreational room 4.648m X 3.429m
Level: Basement - Other 4.648m X 3.734m
Level: Basement - Bathroom (# of pieces - 2) 0.889m X 1.778m
Level: Basement - Kitchen 4.394m X 3.632m
Level: Main - Family room 4.343m X 3.81m
Level: Main - Bathroom (# of pieces - 2) 1.016m X 1.727m
Level: Main - Living room 3.454m X 3.81m
Level: Main - Foyer 2.438m X 1.422m
Level: Main - Dining room 4.47m X 3.658m
Level: Main
- Listing source url Https://www.realtor.ca/real-estate/28532403/2348-clifton-street-thorold
- Listing type identifier Idx

$-1,786
/ Month

