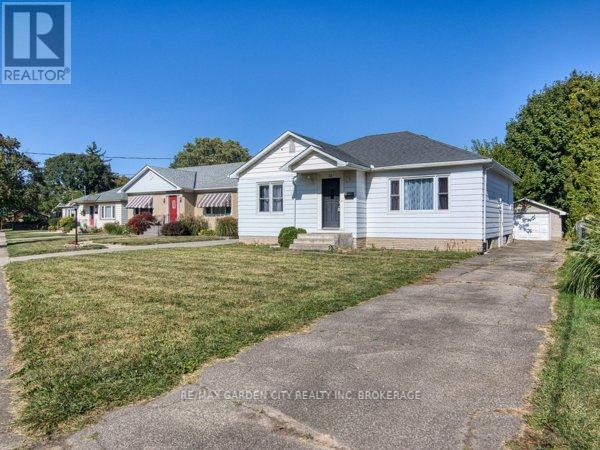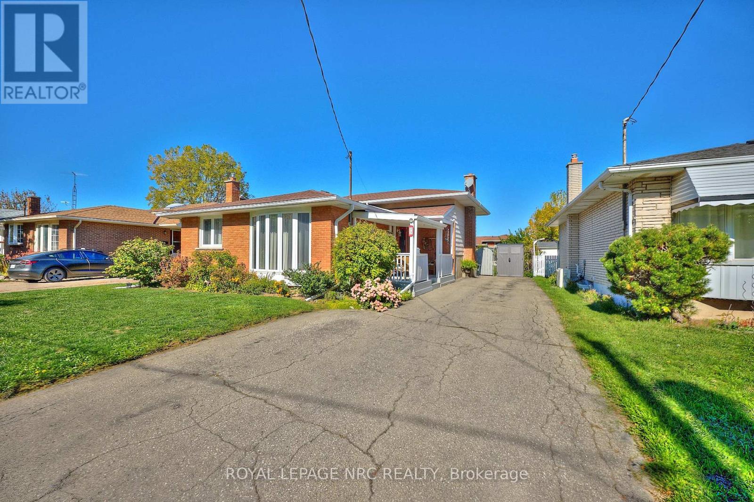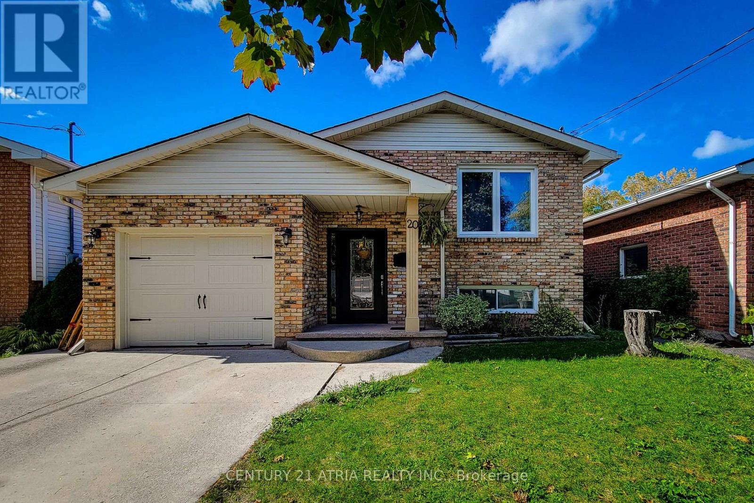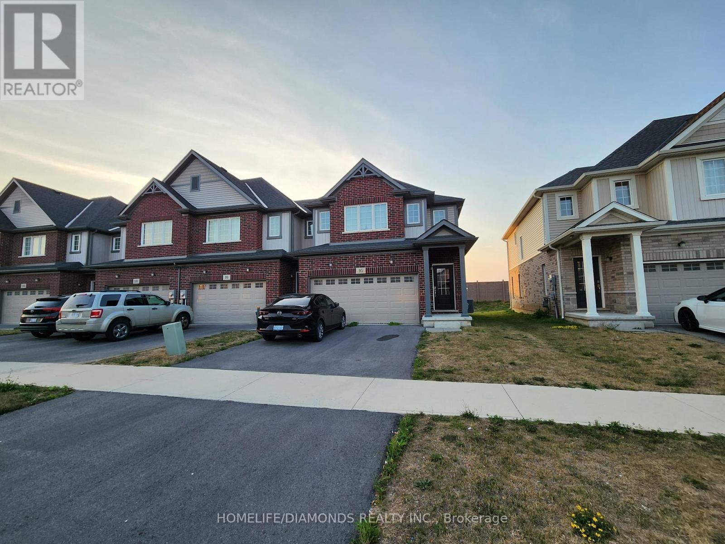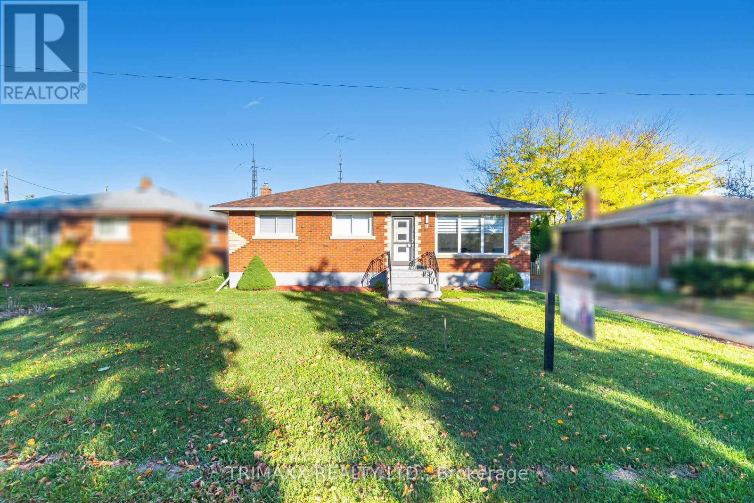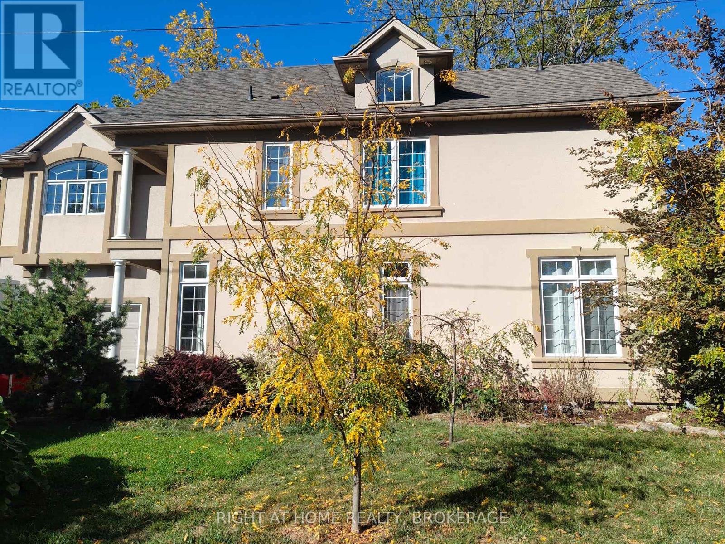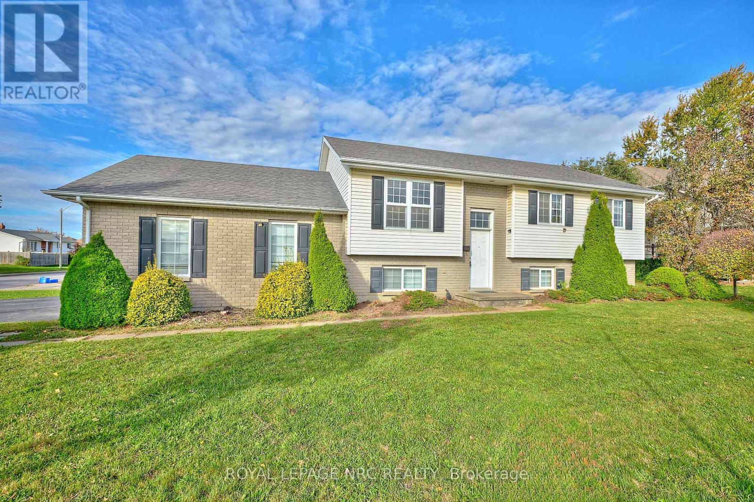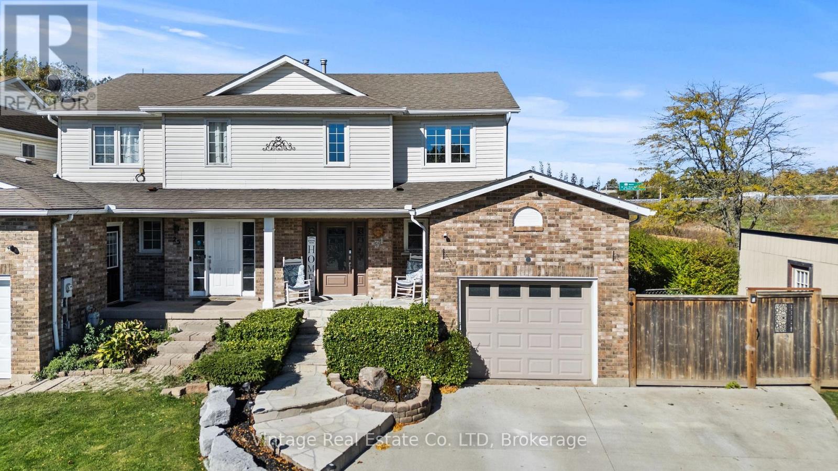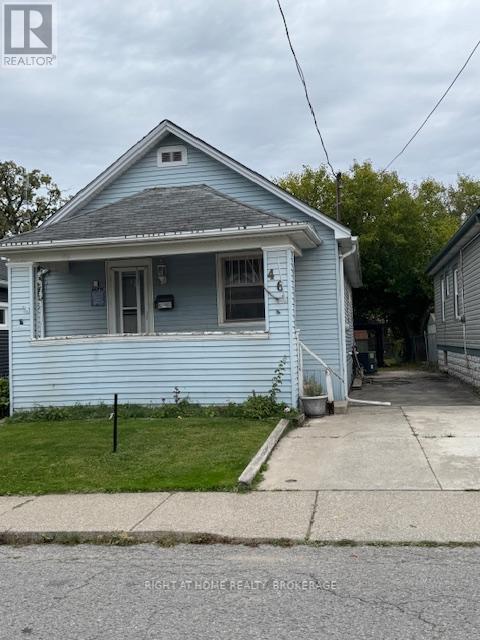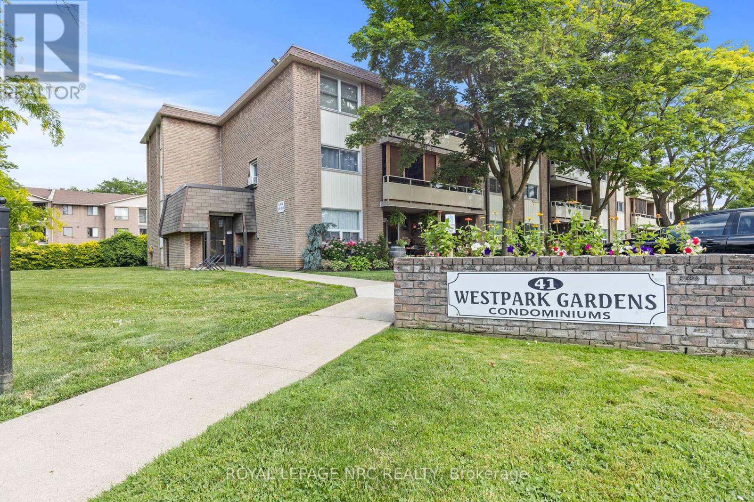- Houseful
- ON
- Thorold
- Confederation Heights
- 25 Devine Cres
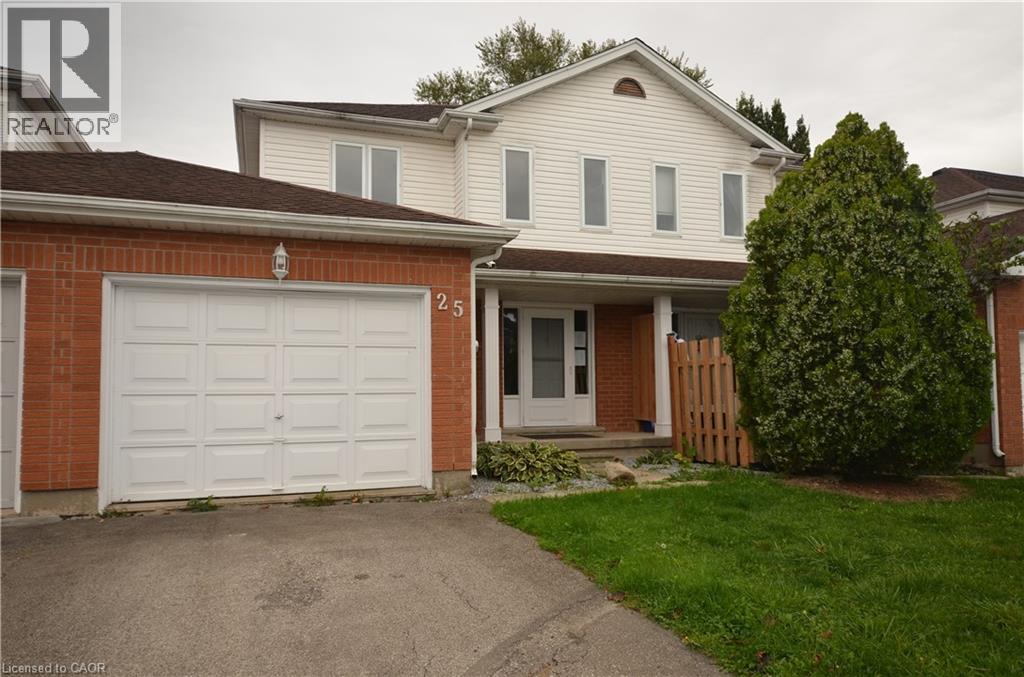
Highlights
This home is
12%
Time on Houseful
9 hours
School rated
7.2/10
Thorold
-3.73%
Description
- Home value ($/Sqft)$411/Sqft
- Time on Housefulnew 9 hours
- Property typeSingle family
- Style2 level
- Neighbourhood
- Median school Score
- Mortgage payment
Welcome to this well-maintained freehold townhouse, conveniently located just minutes from schools, transit, parks, shopping, and other amenities. Offering 3+1 bedrooms and 2.5 bathrooms, this property is situated in an area that has been enjoyed by many families. The kitchen and dinette area provide a functional space with patio doors leading to a wooden deck, ideal for outdoor dining or relaxation. Bedrooms are generously sized, with the primary bedroom featuring a walk-in closet. The finished lower level includes an additional bedroom and a bathroom, which may offer flexible living arrangements. (id:63267)
Home overview
Amenities / Utilities
- Cooling Central air conditioning
- Heat source Natural gas
- Heat type Forced air
- Sewer/ septic Municipal sewage system
Exterior
- # total stories 2
- # parking spaces 1
- Has garage (y/n) Yes
Interior
- # full baths 2
- # half baths 1
- # total bathrooms 3.0
- # of above grade bedrooms 4
Location
- Subdivision 558 - confederation heights
Overview
- Lot size (acres) 0.0
- Building size 1277
- Listing # 40780054
- Property sub type Single family residence
- Status Active
Rooms Information
metric
- Bedroom 4.877m X 3.81m
Level: 2nd - Bathroom (# of pieces - 3) Measurements not available
Level: 2nd - Bedroom 3.962m X 2.413m
Level: 2nd - Bedroom 3.454m X 3.15m
Level: 2nd - Recreational room 4.267m X 2.743m
Level: Basement - Bedroom 3.048m X 2.896m
Level: Basement - Bathroom (# of pieces - 3) Measurements not available
Level: Basement - Eat in kitchen 5.08m X 2.692m
Level: Main - Dining room 3.099m X 2.972m
Level: Main - Foyer Measurements not available
Level: Main - Bathroom (# of pieces - 2) Measurements not available
Level: Main - Living room 5.537m X 2.972m
Level: Main
SOA_HOUSEKEEPING_ATTRS
- Listing source url Https://www.realtor.ca/real-estate/29003560/25-devine-crescent-thorold
- Listing type identifier Idx
The Home Overview listing data and Property Description above are provided by the Canadian Real Estate Association (CREA). All other information is provided by Houseful and its affiliates.

Lock your rate with RBC pre-approval
Mortgage rate is for illustrative purposes only. Please check RBC.com/mortgages for the current mortgage rates
$-1,400
/ Month25 Years fixed, 20% down payment, % interest
$
$
$
%
$
%

Schedule a viewing
No obligation or purchase necessary, cancel at any time
Nearby Homes
Real estate & homes for sale nearby

