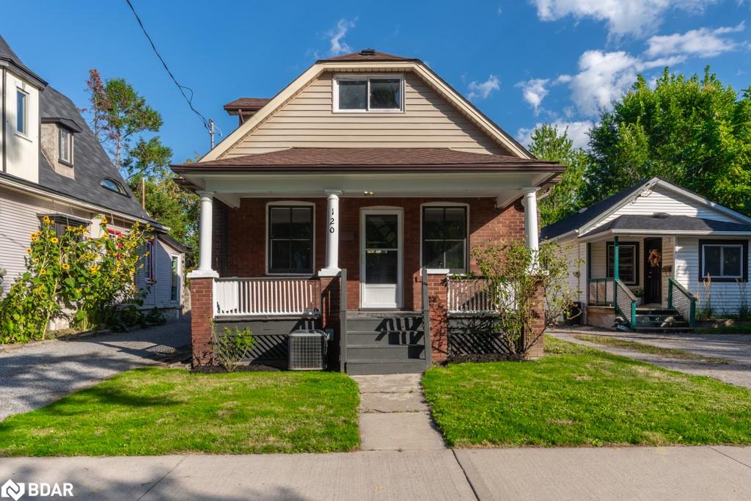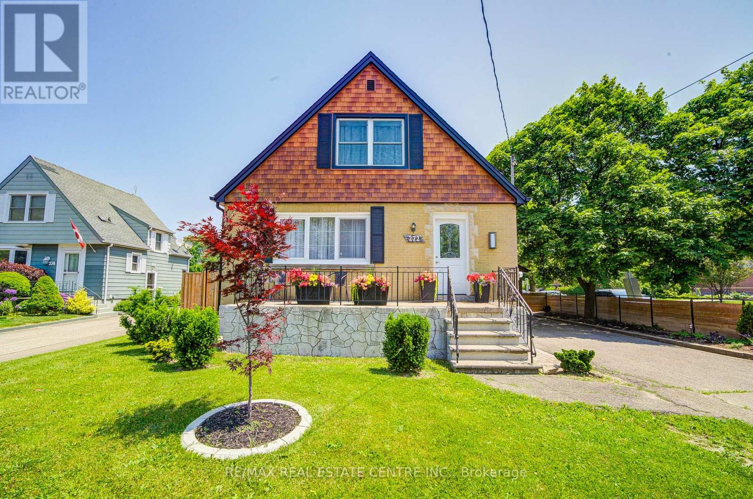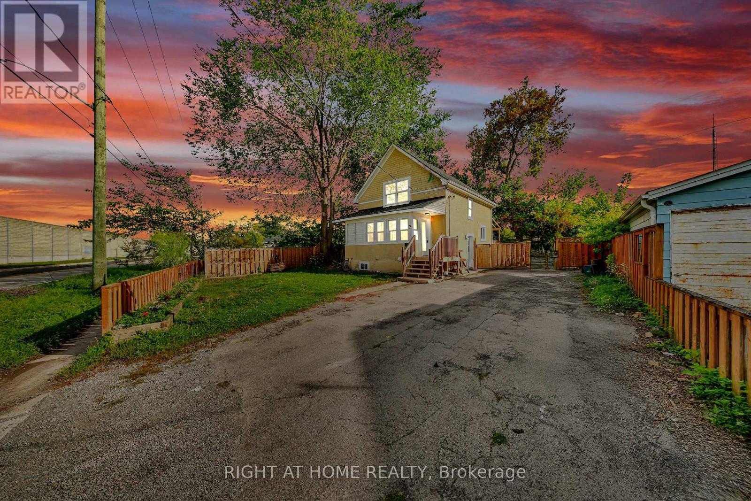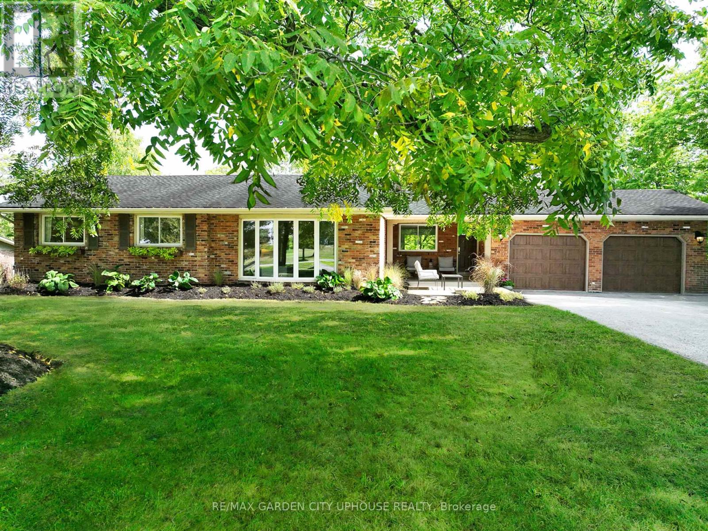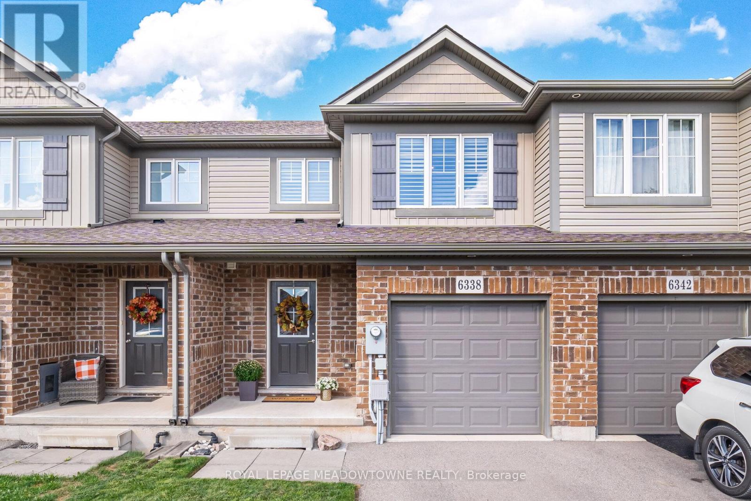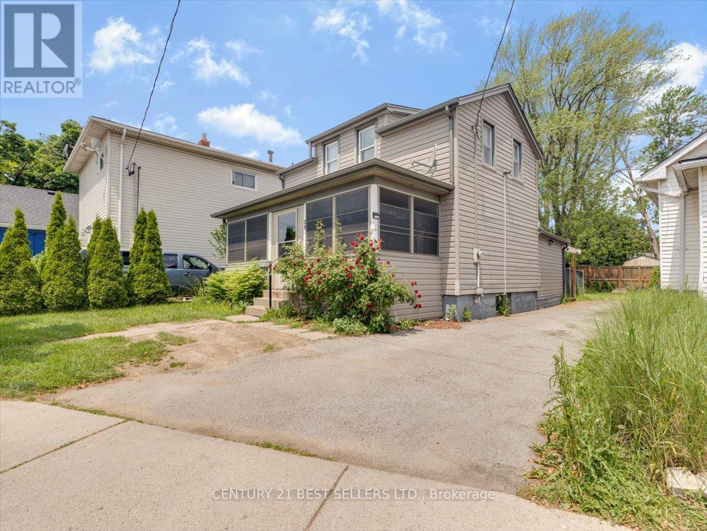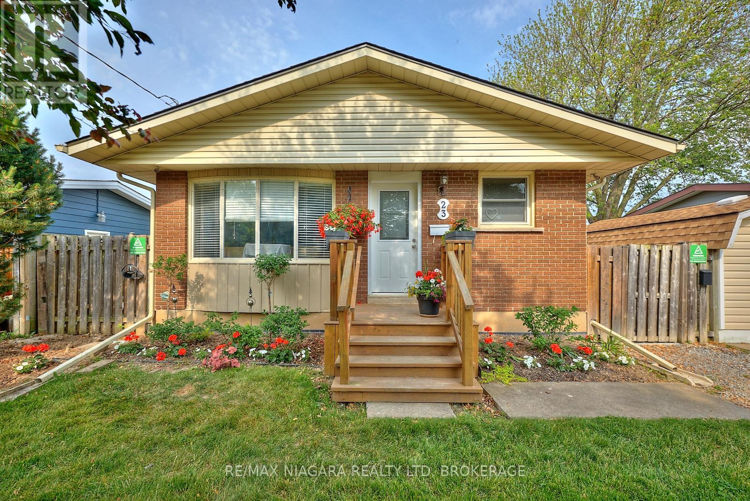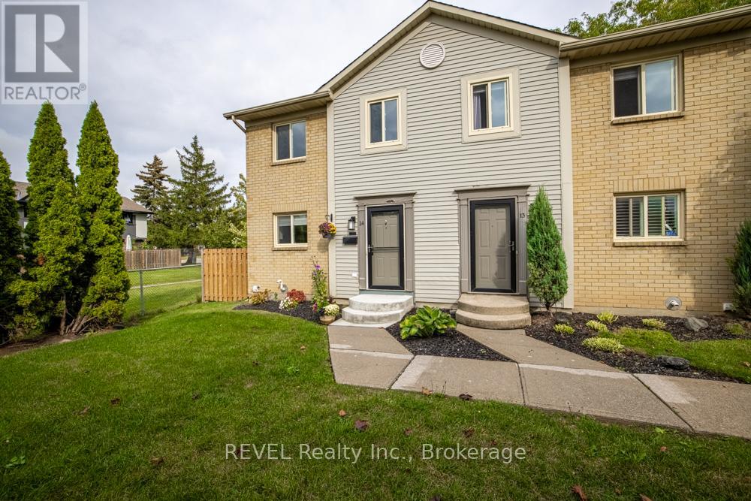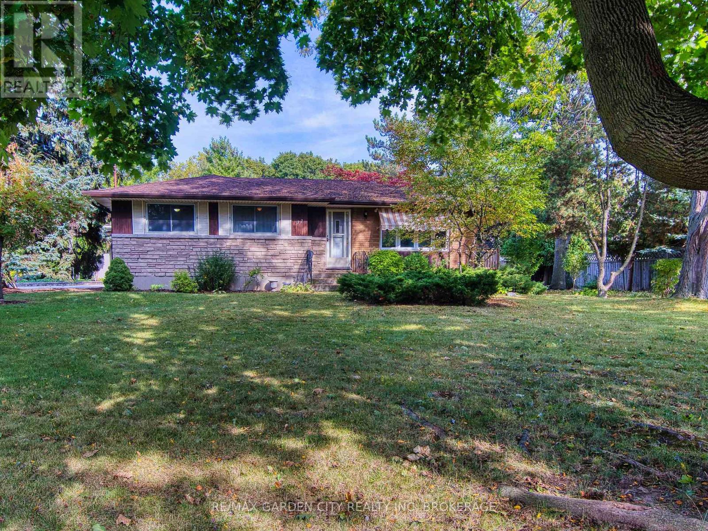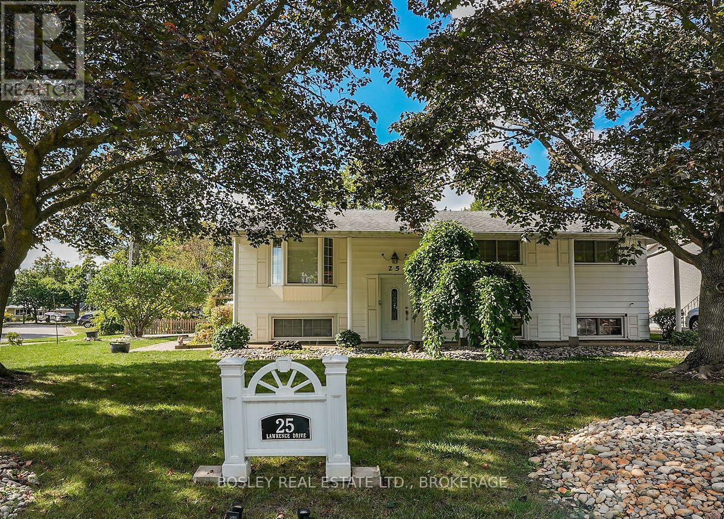
Highlights
Description
- Time on Housefulnew 19 hours
- Property typeSingle family
- StyleRaised bungalow
- Median school Score
- Mortgage payment
Step inside 25 Lawrence Drive and discover a home filled with character, function, and opportunity. With three spacious bedrooms and two bathrooms, this property offers ample room for families to grow and entertain. Inside, you'll enjoy multiple living spaces, a living room, a family room, and a recreation room, providing flexibility for everyday living or hosting gatherings. The backyard is a true highlight, featuring a concrete inground pool with a transferable warranty. Spend summer days relaxing poolside with peace of mind, knowing its quality and upkeep are secured. For added convenience, the pool tanks are located indoors, making year-round maintenance simple and stress-free. More than a garage: this space converts to a 3-season sunroom, perfect for lounging, entertaining, or simply soaking up the light.. In the warmer months, it extends your living space into a bright, airy retreat perfect for lounging or entertaining. When winter arrives, convert it back to a garage for covered parking and protection from the elements. With solid bones, a functional layout, and unique features that set it apart, 25 Lawrence Drive is more than just a property; it's a home with the potential to truly shine. Bring your vision and make it your reality in this established Thorold neighbourhood. (id:63267)
Home overview
- Cooling Wall unit
- Heat source Electric
- Heat type Heat pump
- Has pool (y/n) Yes
- Sewer/ septic Sanitary sewer
- # total stories 1
- # parking spaces 3
- Has garage (y/n) Yes
- # full baths 2
- # total bathrooms 2.0
- # of above grade bedrooms 3
- Has fireplace (y/n) Yes
- Community features Community centre
- Subdivision 558 - confederation heights
- Lot size (acres) 0.0
- Listing # X12432339
- Property sub type Single family residence
- Status Active
- Sunroom 4.5m X 8.32m
Level: Ground - Laundry 1.65m X 2.16m
Level: Lower - Family room 4.11m X 5.73m
Level: Lower - Utility 3.2m X 3.62m
Level: Lower - Bathroom 1.67m X 2.16m
Level: Lower - Recreational room / games room 7.58m X 3.99m
Level: Lower - Dining room 3.2m X 3.16m
Level: Main - Living room 4.29m X 3.68m
Level: Main - 3rd bedroom 2.49m X 3.1m
Level: Main - Bathroom 3.2m X 2.16m
Level: Main - Kitchen 3.2m X 2.22m
Level: Main - 2nd bedroom 3.68m X 2.47m
Level: Main - Primary bedroom 3.2m X 4.29m
Level: Main
- Listing source url Https://www.realtor.ca/real-estate/28925120/25-lawrence-drive-thorold-confederation-heights-558-confederation-heights
- Listing type identifier Idx

$-1,907
/ Month

