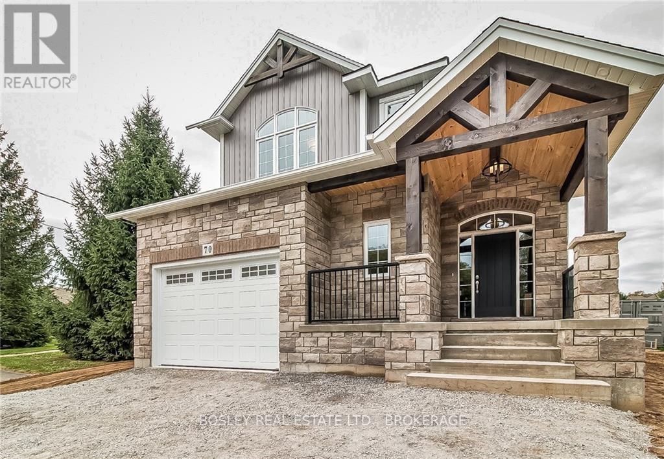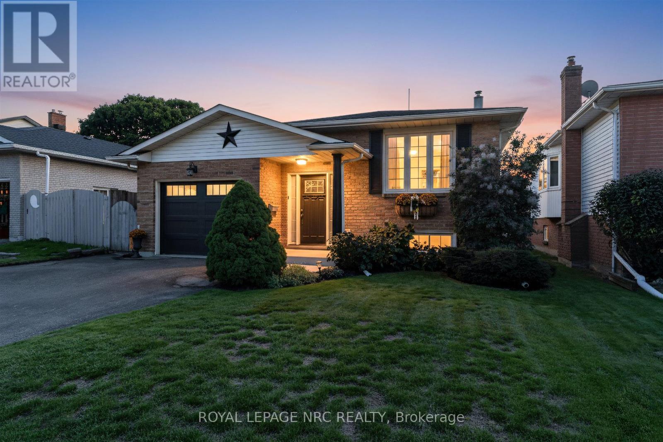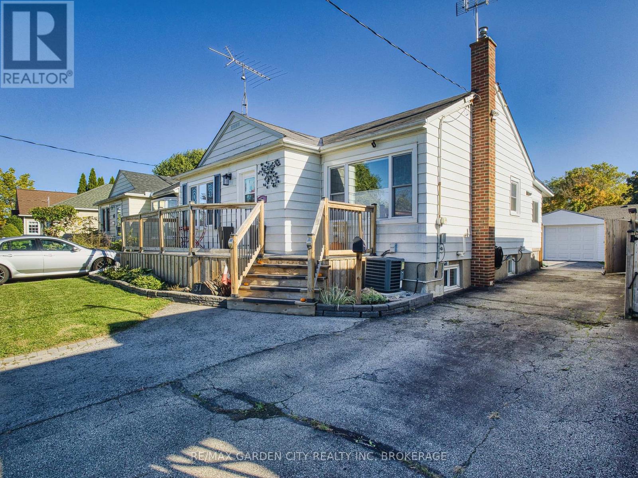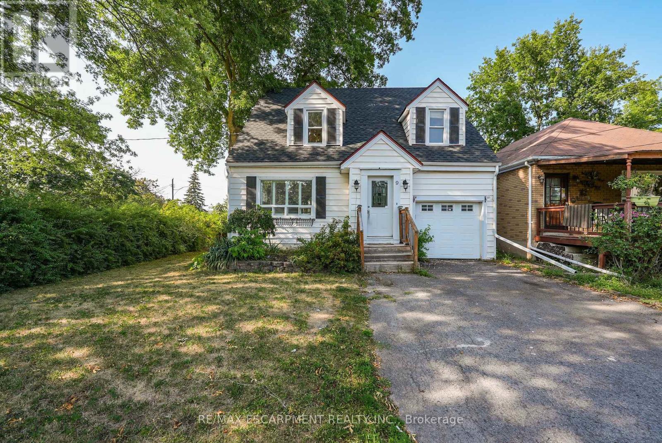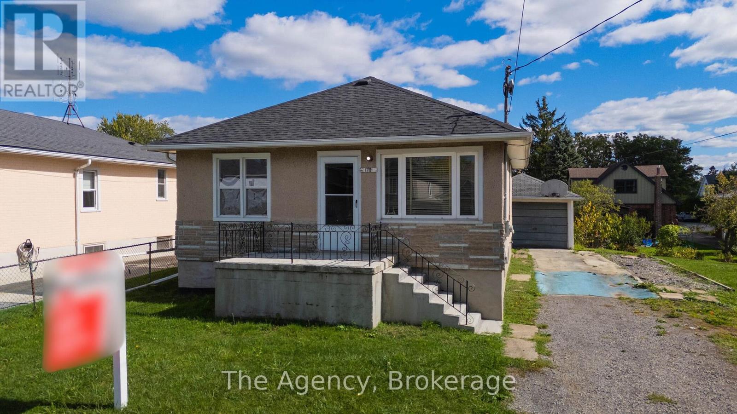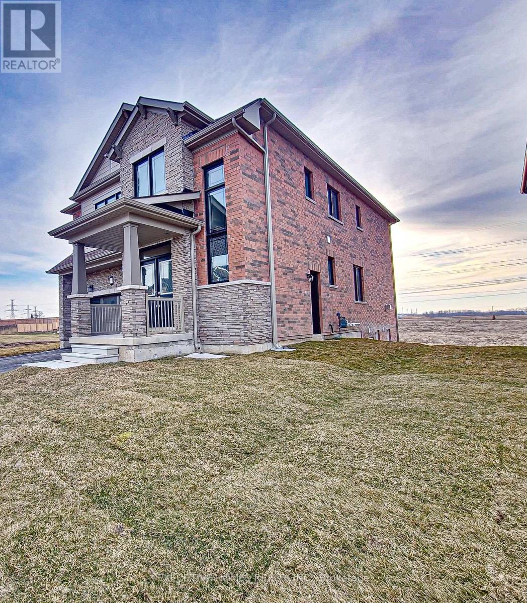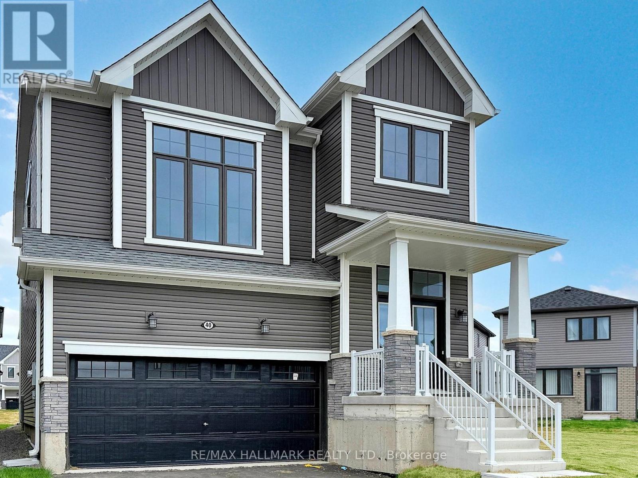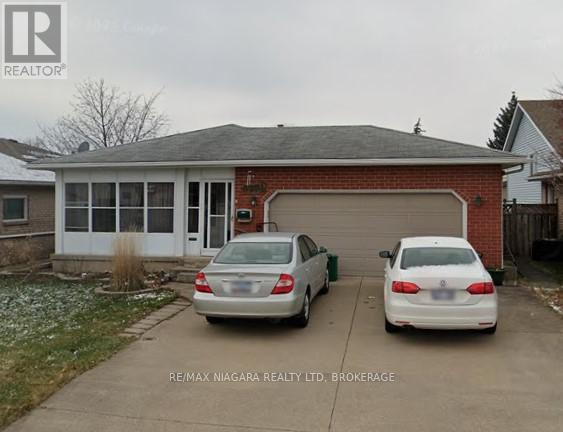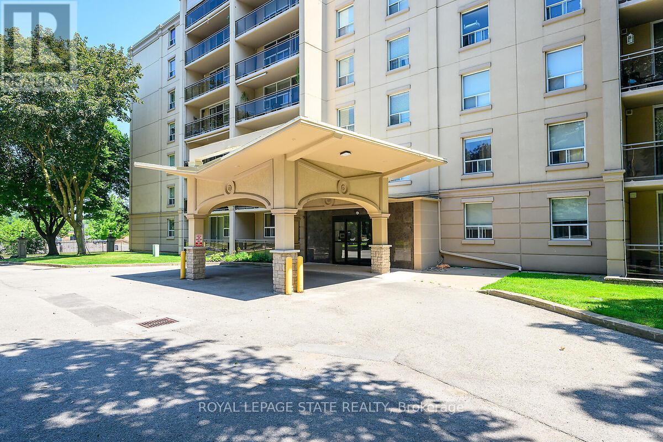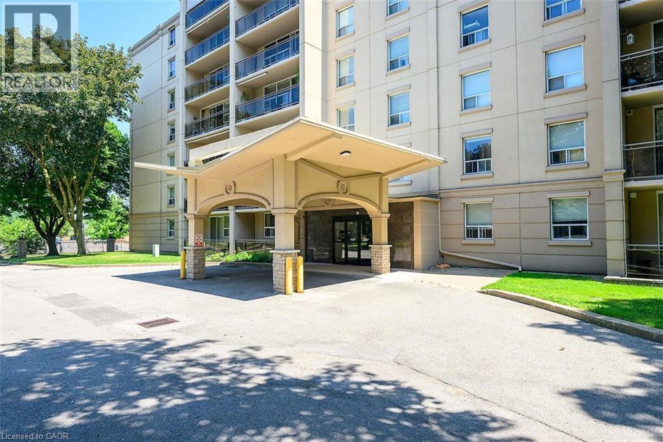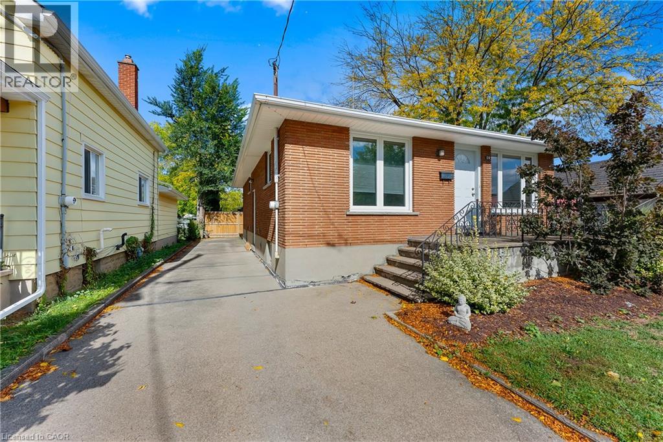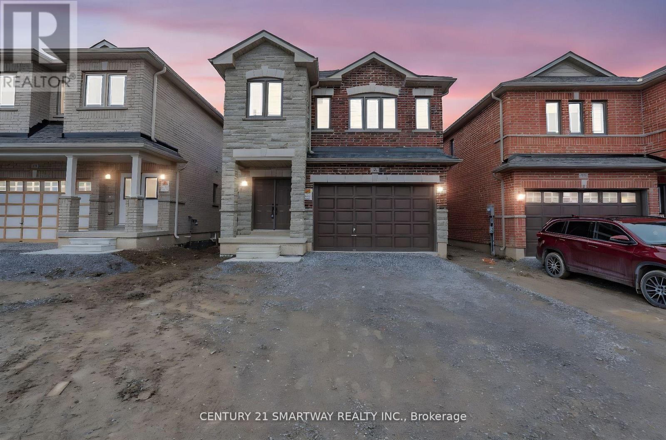
Highlights
Description
- Time on Houseful50 days
- Property typeSingle family
- Median school Score
- Mortgage payment
Welcome to this brand new, never-lived-in, upgraded 4-bedroom, 4-bathroom home located in a highly sought-after neighborhood in Thorold.With over 2,400 sq ft of beautifully designed living space, this open-concept home features upgraded hardwood flooring throughout the main floor, a modern kitchen with quartz countertops, a stylish backsplash, brand new stainless steel appliances, and a bright breakfast area with a walk-out to the backyard. Enjoy upgraded high-end blinds and light fixtures throughout the home, along with a striking oak staircase that leads to the second level. Upstairs, you'll fInd four spacious bedrooms, including a primary suite with a walk-in closet and elegant 4-piece ensuite, plus a third bedroom with its own private 3-piece ensuite, perfect for a large family. Ideally located just minutes from schools, grocery stores, and a community centre, this home also offers quick access to Brock University and Hwy 406 (just 5 minutes away), and is only 15 minutes from Niagara Falls. This move-in-ready property combines modern luxury with everyday convenience ,book your private showing today! (id:63267)
Home overview
- Heat source Natural gas
- Heat type Forced air
- Sewer/ septic Sanitary sewer
- # total stories 2
- # parking spaces 3
- Has garage (y/n) Yes
- # full baths 3
- # half baths 1
- # total bathrooms 4.0
- # of above grade bedrooms 4
- Flooring Hardwood, ceramic
- Subdivision 557 - thorold downtown
- Lot size (acres) 0.0
- Listing # X12357266
- Property sub type Single family residence
- Status Active
- 3rd bedroom 3.99m X 3.6m
Level: 2nd - 4th bedroom 5.6m X 3.35m
Level: 2nd - 2nd bedroom 4.2m X 3.04m
Level: 2nd - Primary bedroom 5.49m X 3.9m
Level: 2nd - Kitchen 3.35m X 3.53m
Level: Main - Dining room 7.63m X 3.35m
Level: Main - Living room 7.63m X 3.35m
Level: Main - Eating area 4.27m X 3.53m
Level: Main
- Listing source url Https://www.realtor.ca/real-estate/28761669/26-huntsworth-avenue-thorold-thorold-downtown-557-thorold-downtown
- Listing type identifier Idx

$-2,066
/ Month

